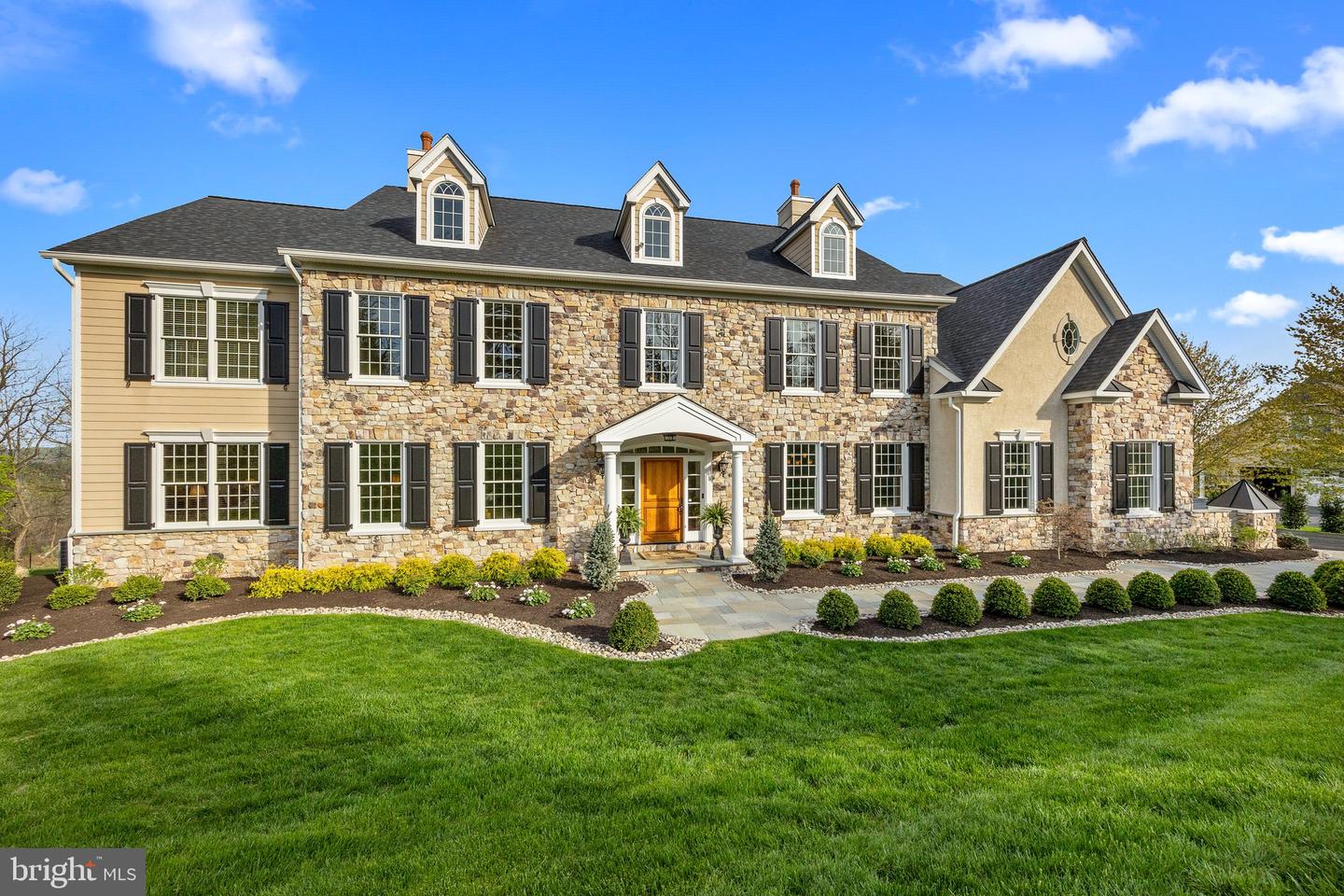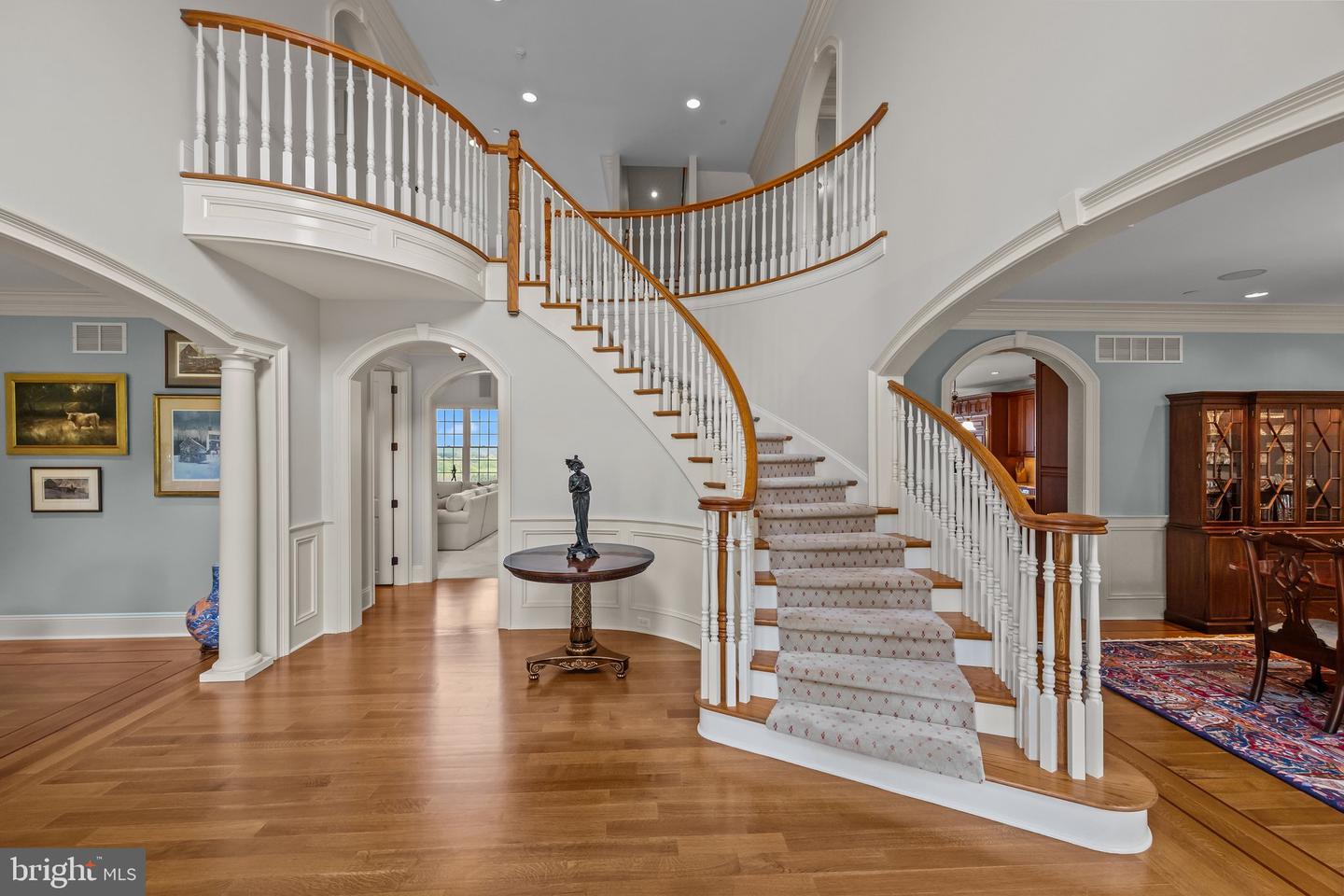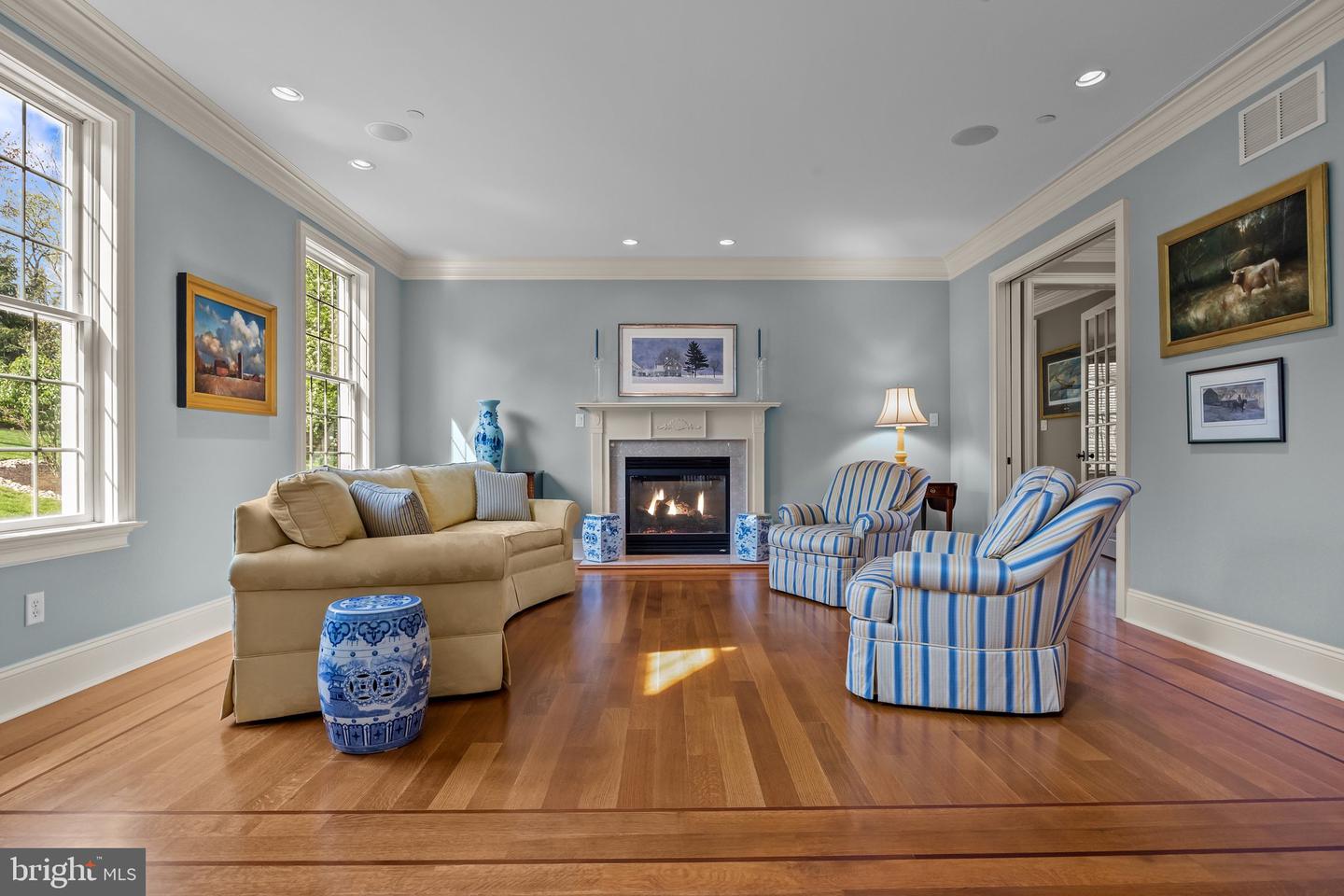Welcome to 5835 Ridgeview Drive, a custom-built estate home in the heart of Bucks County and within the Blue-Ribbon Central Bucks SD. Across from a preserved farm and a 4-minute walk from a Texas Longhorn sanctuary, enjoy your morning coffee with stunning sunrises and beautiful views of the valley. This home exudes consummate craftsmanship and meticulous attention to detail with three- and four-piece crown molding, radius corners, solid core doors, tongue and groove quarter sawn white oak hardwood floors with mahogany inlays. This home is in showcase condition. Screened from the road and situated above the valley, you are greeted with breathtaking views for miles. Entering the foyer with 20-foot ceilings and finished with a ceiling medallion and four-piece crown molding, you will immediately enjoy front-to-rear views of the home highlighted with a magnificent circular staircase. The living room is finished with three-piece crown molding, hardwood floors, mahogany inlays and a gas fireplace. The large dining room features hardwood floors, ceiling medallion, understated ceiling moldings, wainscoting and three-piece crown molding. The spacious custom gourmet kitchen is a culinary dream with a center island seating five, granite countertops, warming drawer, under counter microwave, Monogram 48” refrigerator with a 6-burner dual fuel double oven, pot-filler and a wine refrigerator. The kitchen is functional and beautiful. A large walk-in pantry offers plentiful storage. At the rear of the home is the morning room with a vaulted ceiling three walls of windows and is bathed in sunlight from morning to evening. Entering from the oversize three car garage is a tiled mudroom with cabinets, sink, four individual storage cubbies and a half bath. Off the morning room and kitchen is the family room with 20-foot ceilings, a built-in bookcase, a wall of windows and a stone gas fireplace. A half bath is off the short hall leading back to the foyer. The back porch is warmed in the fall and winter with a stone gas fireplace , outdoor speakers and may be accessed from the family room or office. Stepping into the office is a wet bar with a stunning granite countertop, under-counter refrigerator and plenty of cabinetry. The office provides privacy while still close to family activities and features a drawered built-in bookcase with views of the front, back and side yards. Additional features on the first floor are hardwood rear stairs with new carpet in the family room as well as the rear stairs. Upstairs, the primary bedroom suite is a private sanctuary with high ceilings, a sitting area plus a dressing/make-up area. The primary bathroom includes a Jacuzzi whirlpool tub, limestone vanity top with his and her sinks, walk-in shower with body sprays and private commode. There are two substantial walk-in closets and a private balcony overlooking the valley. The second floor also features three additional en-suite bedrooms that are extraordinarily spacious, all featured with three-piece crown molding and a spacious laundry room. An unfinished third floor with windows accessed via hardwood stairs with plumbing roughed in has great potential for an additional bedroom, exercise or game room. The finished lower level features a gathering room, bar/kitchen area, TV room, sizable bedroom, full bath and a huge storage area. Windows across the rear of the house allow an abundance of sunshine with a French door opening to the landscaped yard makes the lower-level feel like it’s a first floor and makes for a perfect in-law suite or au ‘pair living area. Accessed from the outside and below the mud room is a large, secured/alarmed storage room allowing plenty of space to store outdoor furniture and gardening supplies.This home makes you feel like you are on vacation every season of the year. Minutes to Doylestown or New Hope with Philadelphia 75 minutes south and New York 95 minutes north, this home is convenient for everyone.


