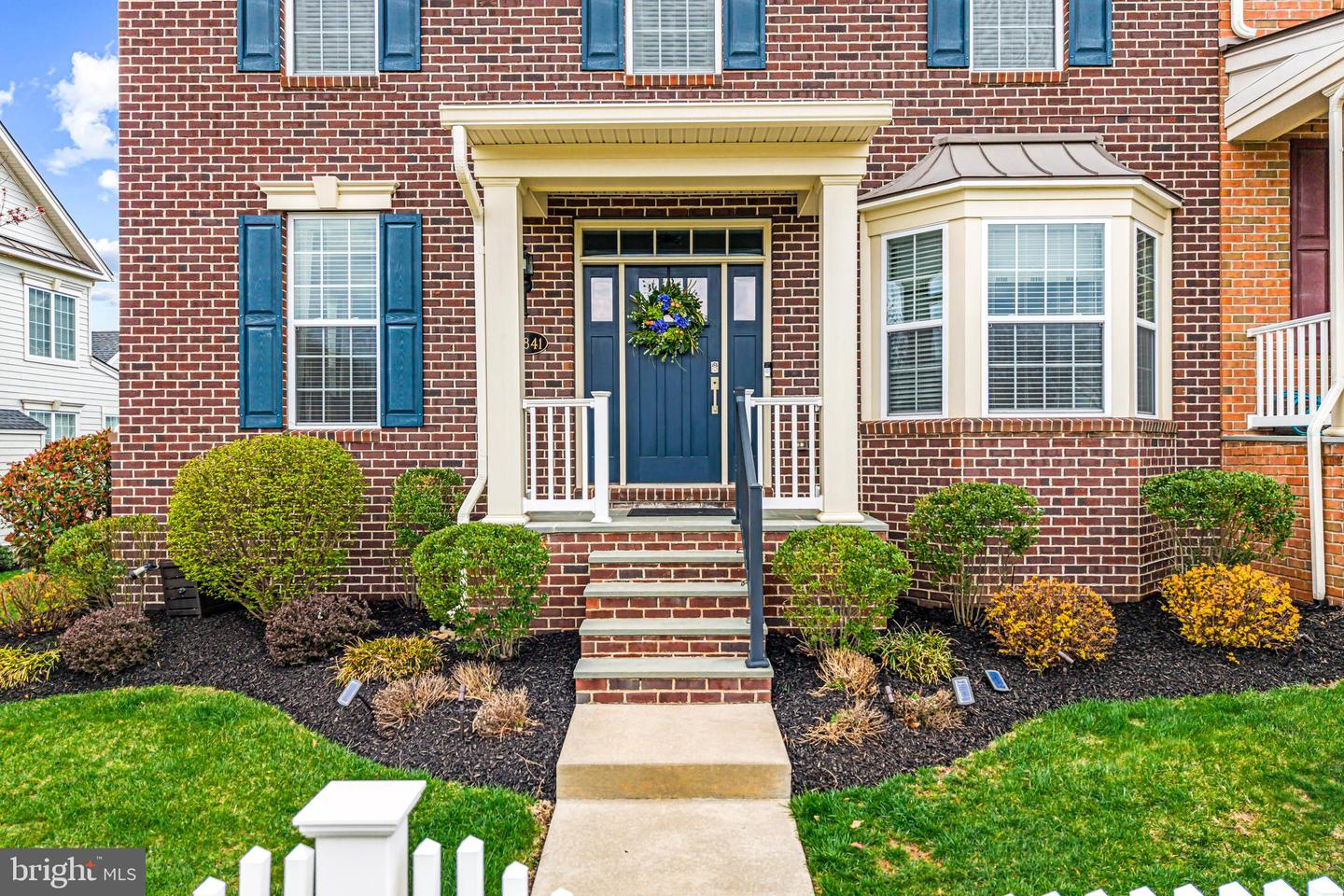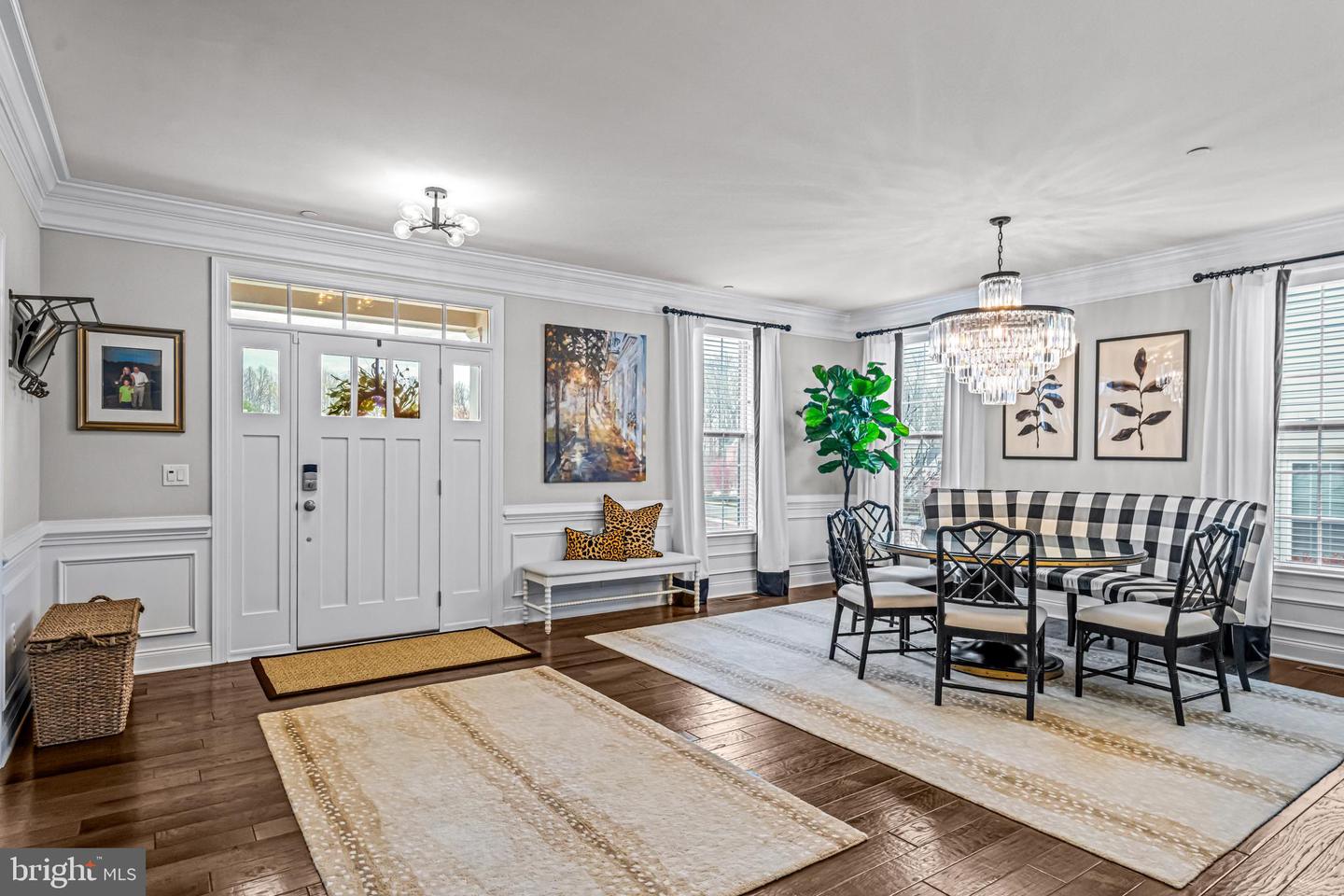4841 E Blossom Dr, Doylestown, PA 18902
$989,000
4
Beds
4
Baths
3,313
Sq Ft
Townhouse
Pending
Listed by
Sarah Peters
Danielle M Deluca
eXp Realty, LLC.
Last updated:
September 17, 2025, 04:33 AM
MLS#
PABU2103154
Source:
BRIGHTMLS
About This Home
Home Facts
Townhouse
4 Baths
4 Bedrooms
Built in 2019
Price Summary
989,000
$298 per Sq. Ft.
MLS #:
PABU2103154
Last Updated:
September 17, 2025, 04:33 AM
Added:
3 day(s) ago
Rooms & Interior
Bedrooms
Total Bedrooms:
4
Bathrooms
Total Bathrooms:
4
Full Bathrooms:
3
Interior
Living Area:
3,313 Sq. Ft.
Structure
Structure
Architectural Style:
Carriage House
Building Area:
3,313 Sq. Ft.
Year Built:
2019
Lot
Lot Size (Sq. Ft):
5,227
Finances & Disclosures
Price:
$989,000
Price per Sq. Ft:
$298 per Sq. Ft.
Contact an Agent
Yes, I would like more information from Coldwell Banker. Please use and/or share my information with a Coldwell Banker agent to contact me about my real estate needs.
By clicking Contact I agree a Coldwell Banker Agent may contact me by phone or text message including by automated means and prerecorded messages about real estate services, and that I can access real estate services without providing my phone number. I acknowledge that I have read and agree to the Terms of Use and Privacy Notice.
Contact an Agent
Yes, I would like more information from Coldwell Banker. Please use and/or share my information with a Coldwell Banker agent to contact me about my real estate needs.
By clicking Contact I agree a Coldwell Banker Agent may contact me by phone or text message including by automated means and prerecorded messages about real estate services, and that I can access real estate services without providing my phone number. I acknowledge that I have read and agree to the Terms of Use and Privacy Notice.


