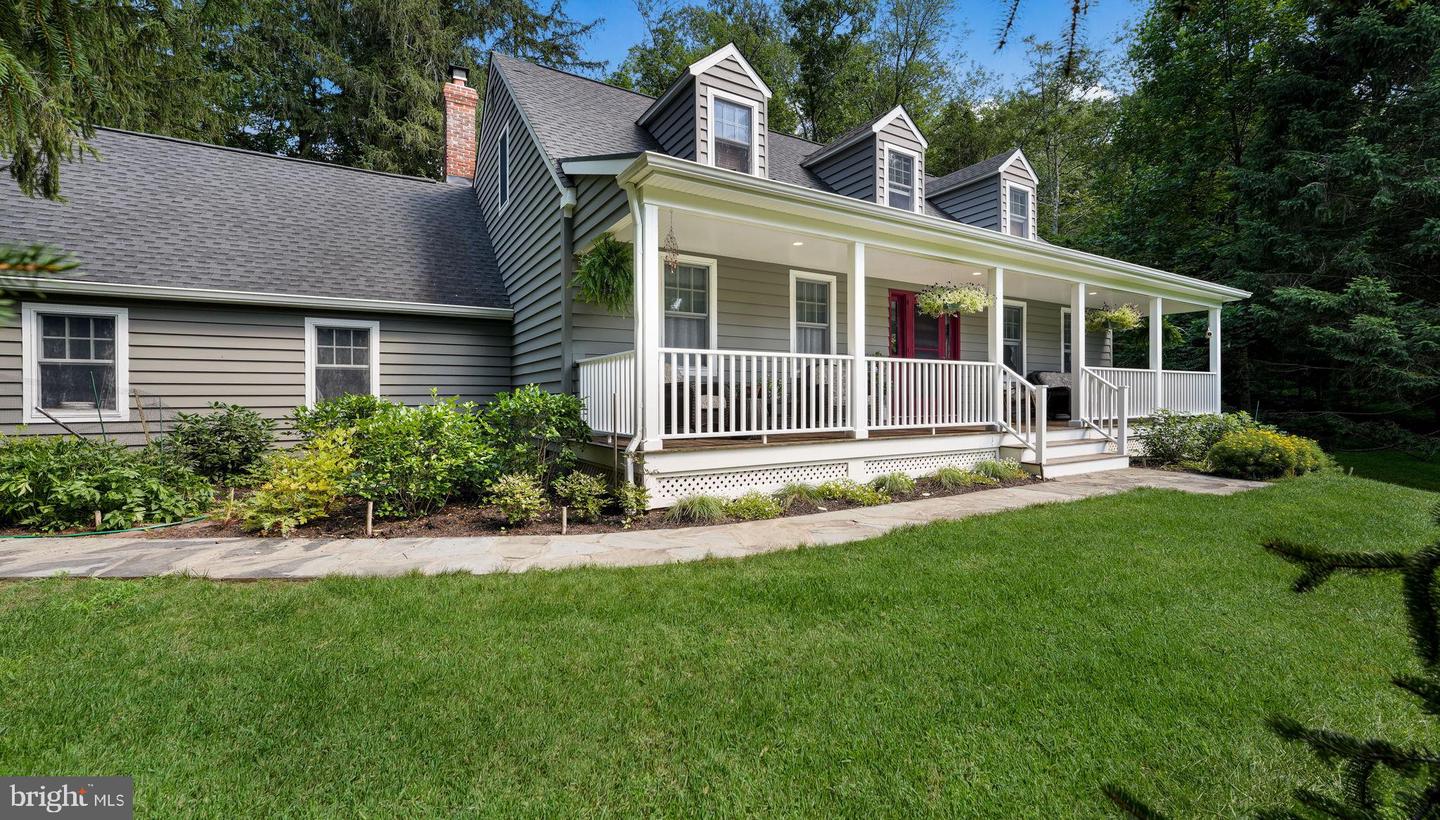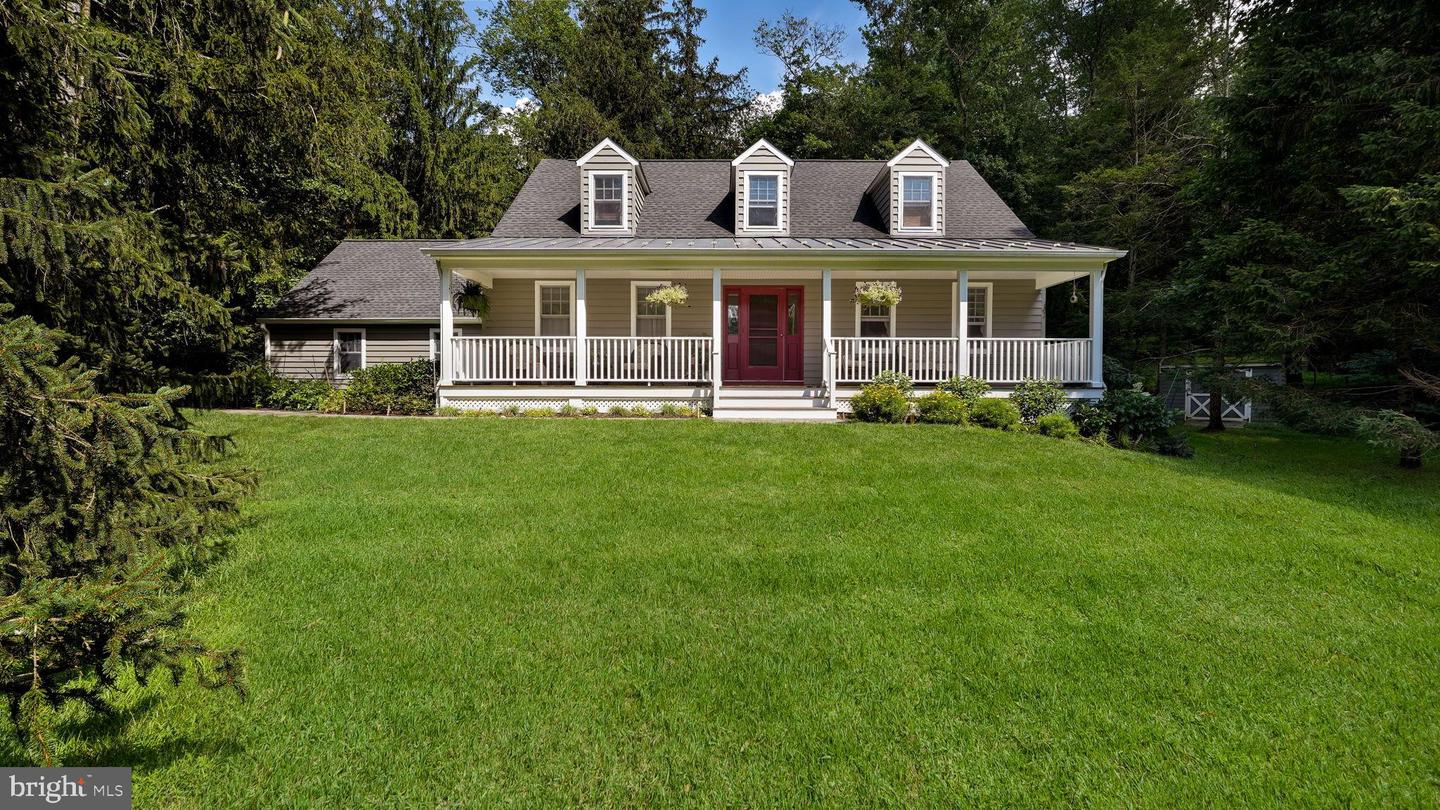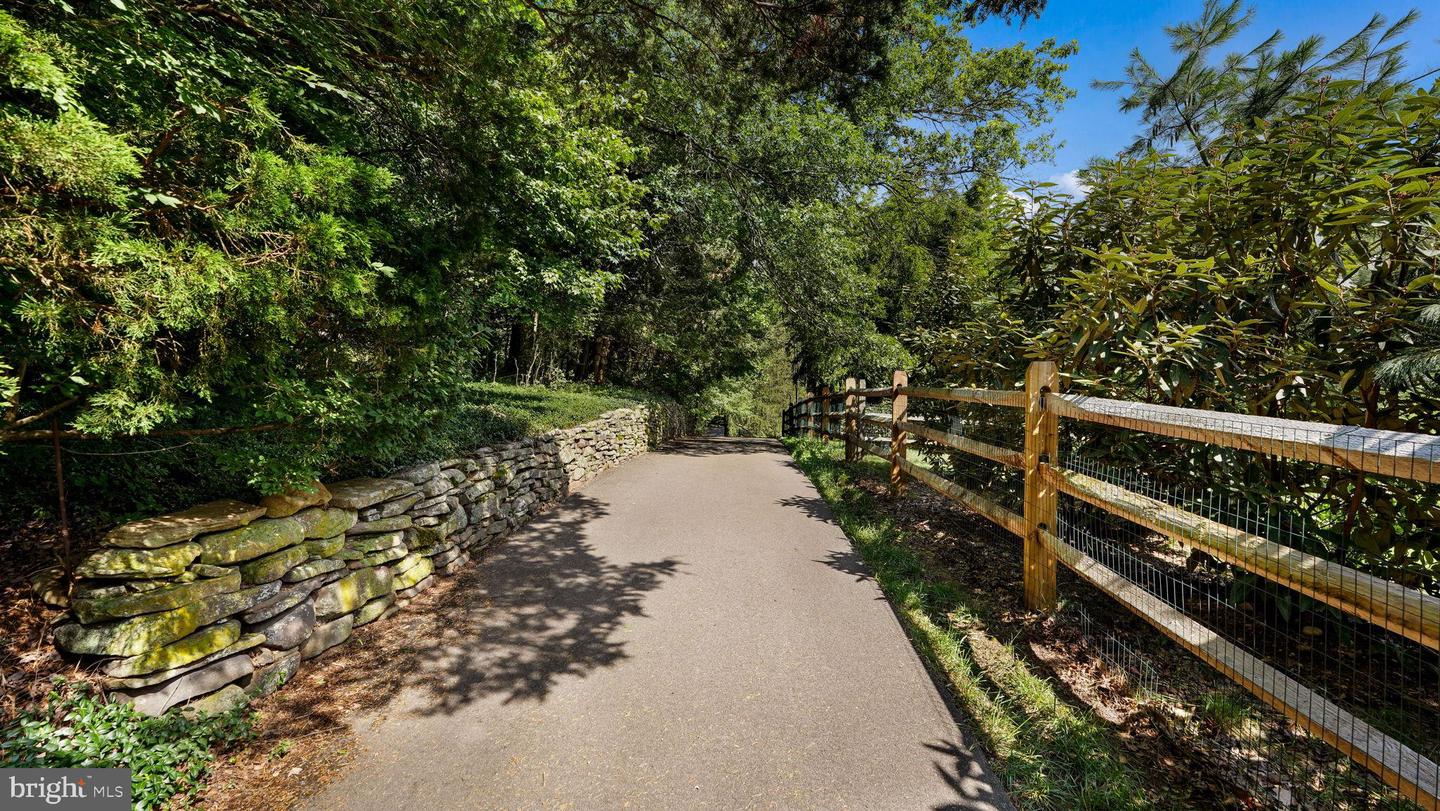Nestled within a tranquil and private setting, this exceptional Cape Cod-style home masterfully combines classic architectural charm with thoughtful modern updates and superior craftsmanship. As you arrive down the private drive, you are welcomed by a newly paved driveway flanked by a beautiful stone wall and fencing on either side. An elegant flagstone walkway guides you to the inviting, covered front porch, the perfect spot for peaceful outdoor relaxation. Professionally curated mature landscaping surrounds the one plus acre property. Step inside to discover a warm and inviting main floor where gleaming new hardwood floors flow seamlessly throughout the living and family rooms. The family room boasts custom built-in cabinetry framing a striking fireplace with a freshly updated surround, while added French doors flood the space with natural light and provide easy access to the outdoors. In the living room, a new double window invites abundant sunlight, creating an airy and open atmosphere. The formal dining room is adorned with a charming bay window featuring built-in bench seating and cleverly concealed storage, ideal for both everyday use and elegant entertaining. A versatile first floor office, also suited as a fourth bedroom, features hardwood flooring and provides a flexible living space option. Throughout the main level, solid wood doors, refined moldings, and updated hardware add an element of timeless sophistication and quality. The heart of the home, the kitchen, has been fully transformed into a chef’s dream with rich cherry cabinetry, gleaming granite countertops, a stylish tile backsplash, ceramic tile flooring, and premium, high-end appliances. Peninsula island seating adds both beauty and functionality. Just steps away, a half bath and remodeled laundry room features custom built-in cabinetry, generous workspace for added convenience, and recessed lighting. Upstairs, the primary suite is a private sanctuary featuring hardwood floors, woven wood blinds, and thoughtfully designed under-eave closets with custom organizational inserts. The luxurious ensuite bathroom has been beautifully expanded to maximize space and outfitted with upscale finishes and a space-saving pocket door for elegance and practicality. The second and third bedrooms are equally inviting, showcasing hardwood flooring, custom closet solutions, and new blinds for a polished, comfortable feel. The second-floor hallway is enhanced by matching hardwood floors and custom linen cabinetry with drawers, adding both style and storage. A second full bathroom has been tastefully remodeled with modern fixtures and refined tile work, delivering both beauty and comfort. Additional enhancements include a recently replaced roof, Andersen windows that bathe the home in natural light while ensuring energy efficiency, and upgraded mechanical systems including a neutralizer replacement and a new septic system for peace of mind. The basement has been professionally waterproofed with a battery backup sump pump to protect the home from moisture concerns. Outside, the home’s appeal continues with a flagstone patio, creating a natural flow between indoor and outdoor living. Extensive landscaping around the home and driveway, expertly maintained over the years, enhances privacy and visual appeal. Completing the exterior is a spacious two car garage and a fresh coat of paint on the home's exterior, restoring its crisp and clean finish. This move-in-ready home presents a rare opportunity to own a meticulously maintained home that effortlessly balances charm with modern conveniences, creating an elegant, comfortable, and highly functional living experience from the inviting exterior to the beautifully appointed interior and serene outdoor spaces. Top rated Central Bucks schools. Quick access to nearby parks. This home delivers a lifestyle of comfort, convenience, and outdoor enjoyment. Wow!


