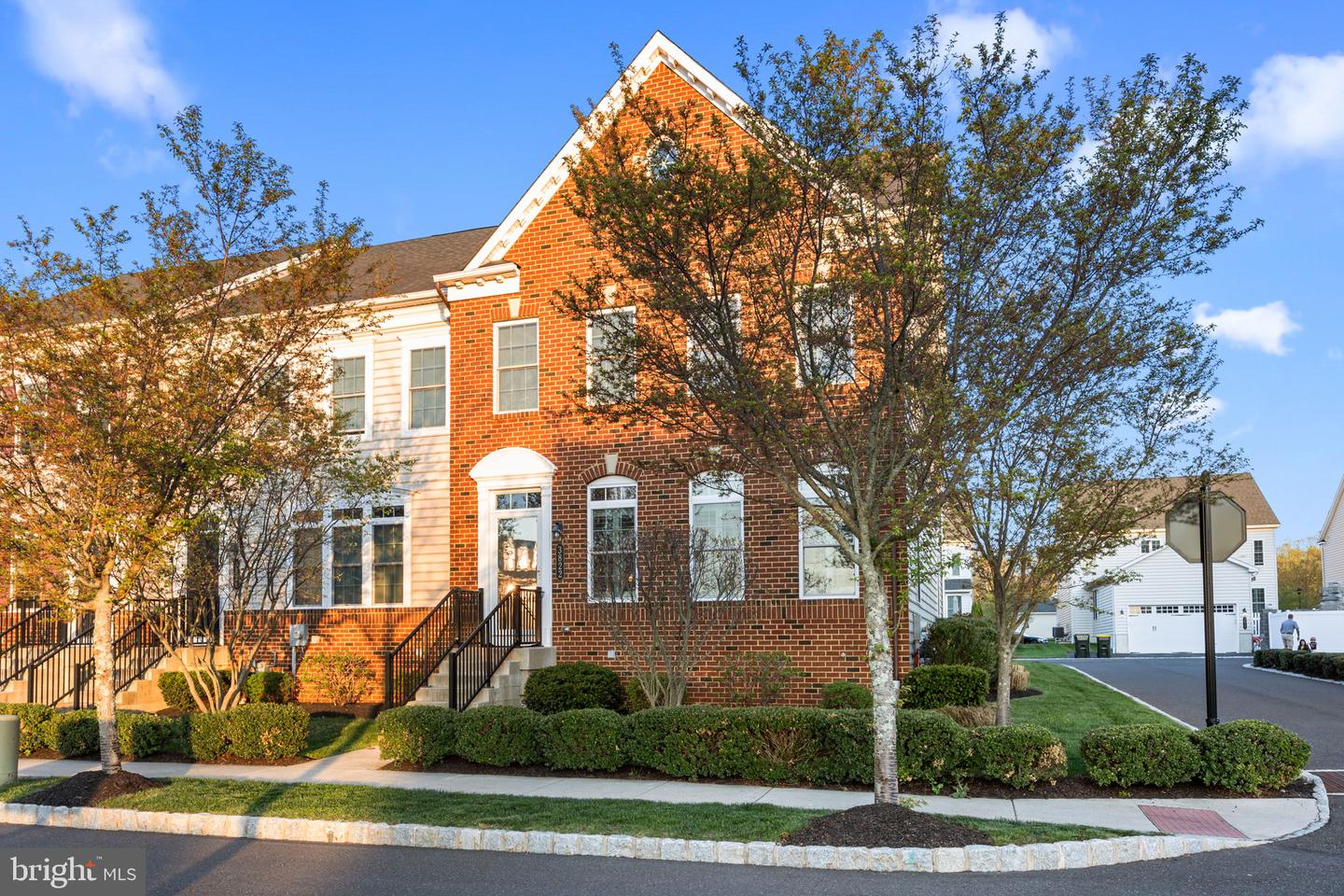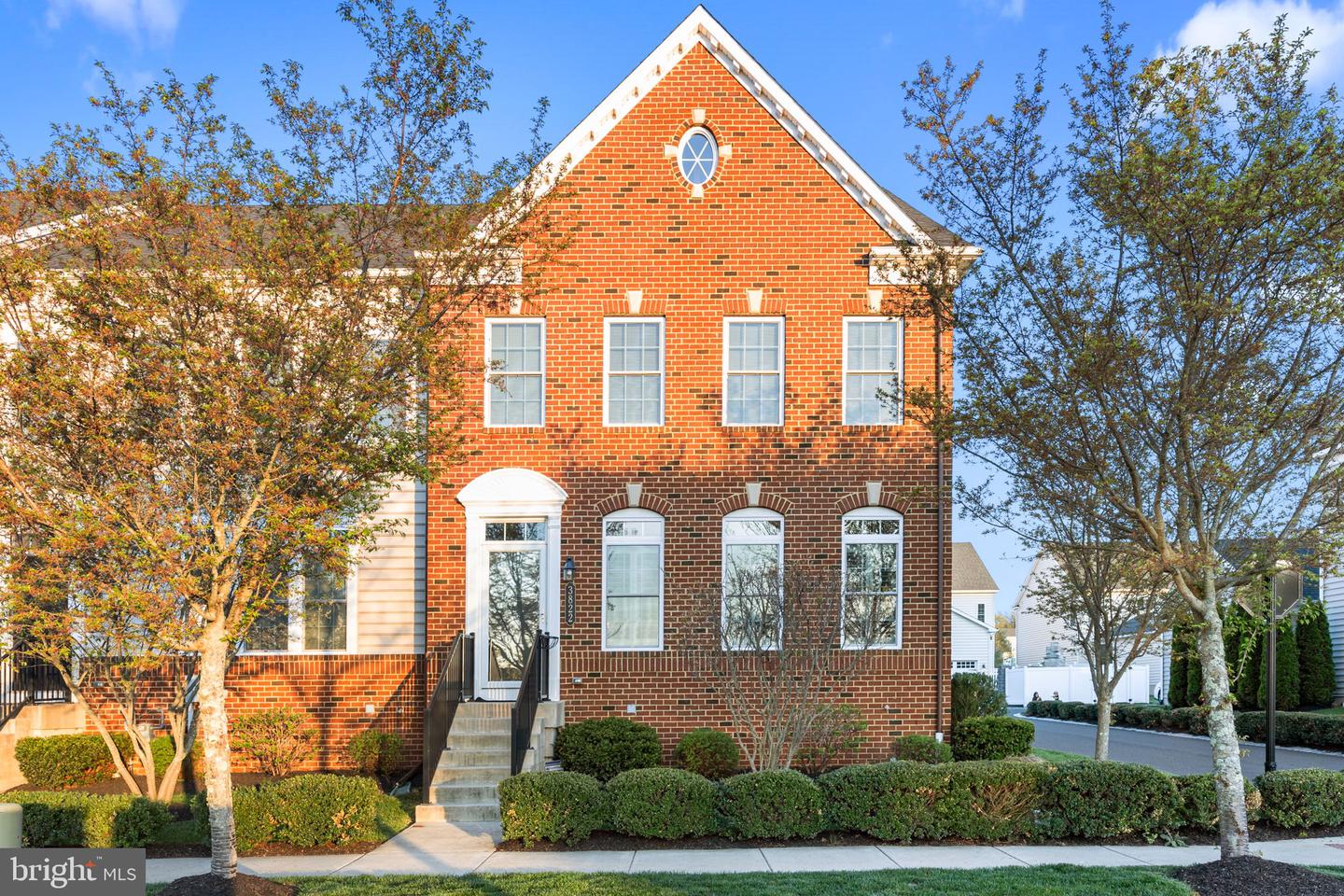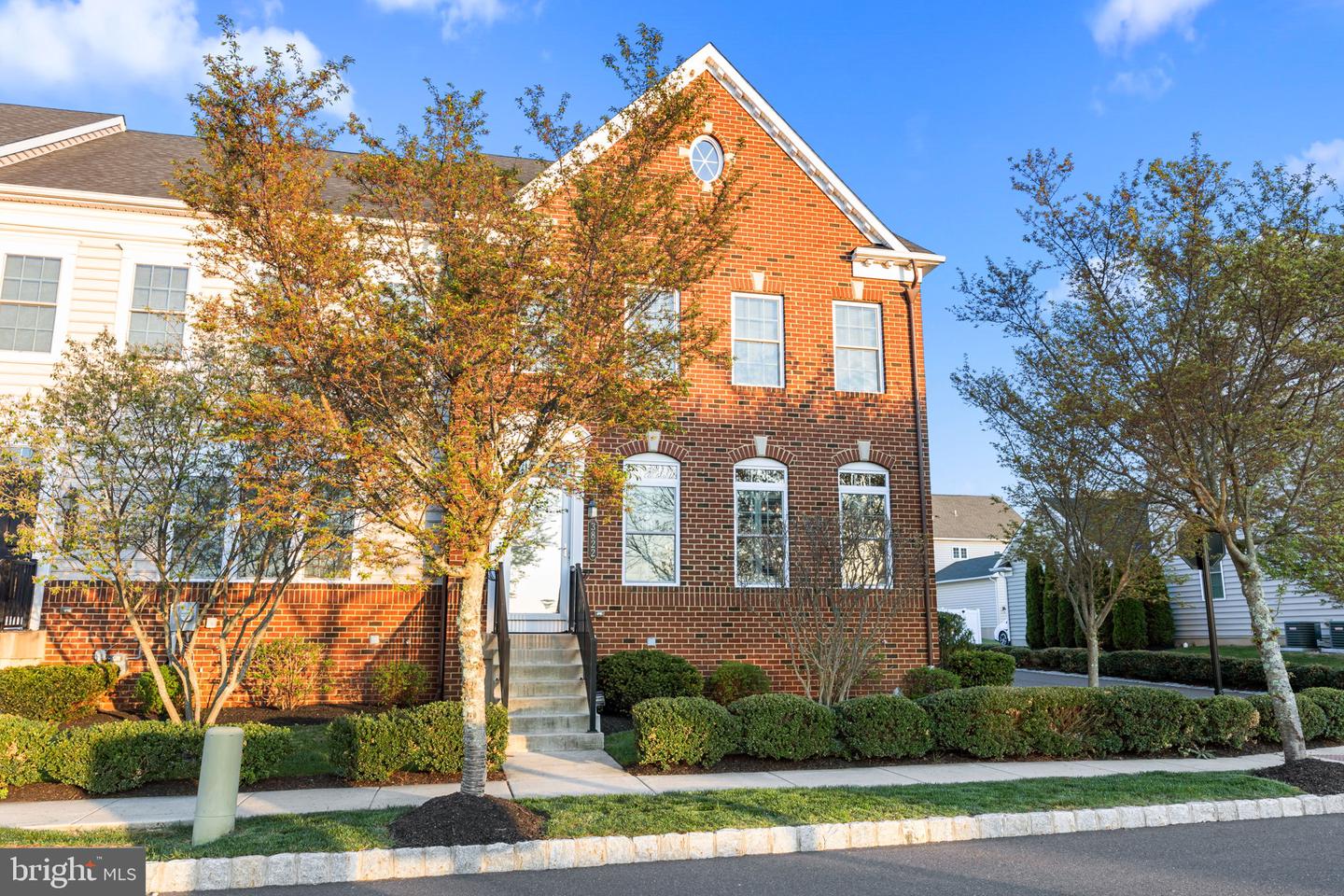


3822 Jacob Stout Rd, Doylestown, PA 18902
$705,000
4
Beds
5
Baths
3,540
Sq Ft
Townhouse
Active
Listed by
Robyn Lynn Ohara
Keller Williams Real Estate-Doylestown
Last updated:
May 1, 2025, 02:04 PM
MLS#
PABU2093084
Source:
BRIGHTMLS
About This Home
Home Facts
Townhouse
5 Baths
4 Bedrooms
Built in 2015
Price Summary
705,000
$199 per Sq. Ft.
MLS #:
PABU2093084
Last Updated:
May 1, 2025, 02:04 PM
Added:
6 day(s) ago
Rooms & Interior
Bedrooms
Total Bedrooms:
4
Bathrooms
Total Bathrooms:
5
Full Bathrooms:
4
Interior
Living Area:
3,540 Sq. Ft.
Structure
Structure
Architectural Style:
Colonial
Building Area:
3,540 Sq. Ft.
Year Built:
2015
Lot
Lot Size (Sq. Ft):
3,484
Finances & Disclosures
Price:
$705,000
Price per Sq. Ft:
$199 per Sq. Ft.
Contact an Agent
Yes, I would like more information from Coldwell Banker. Please use and/or share my information with a Coldwell Banker agent to contact me about my real estate needs.
By clicking Contact I agree a Coldwell Banker Agent may contact me by phone or text message including by automated means and prerecorded messages about real estate services, and that I can access real estate services without providing my phone number. I acknowledge that I have read and agree to the Terms of Use and Privacy Notice.
Contact an Agent
Yes, I would like more information from Coldwell Banker. Please use and/or share my information with a Coldwell Banker agent to contact me about my real estate needs.
By clicking Contact I agree a Coldwell Banker Agent may contact me by phone or text message including by automated means and prerecorded messages about real estate services, and that I can access real estate services without providing my phone number. I acknowledge that I have read and agree to the Terms of Use and Privacy Notice.