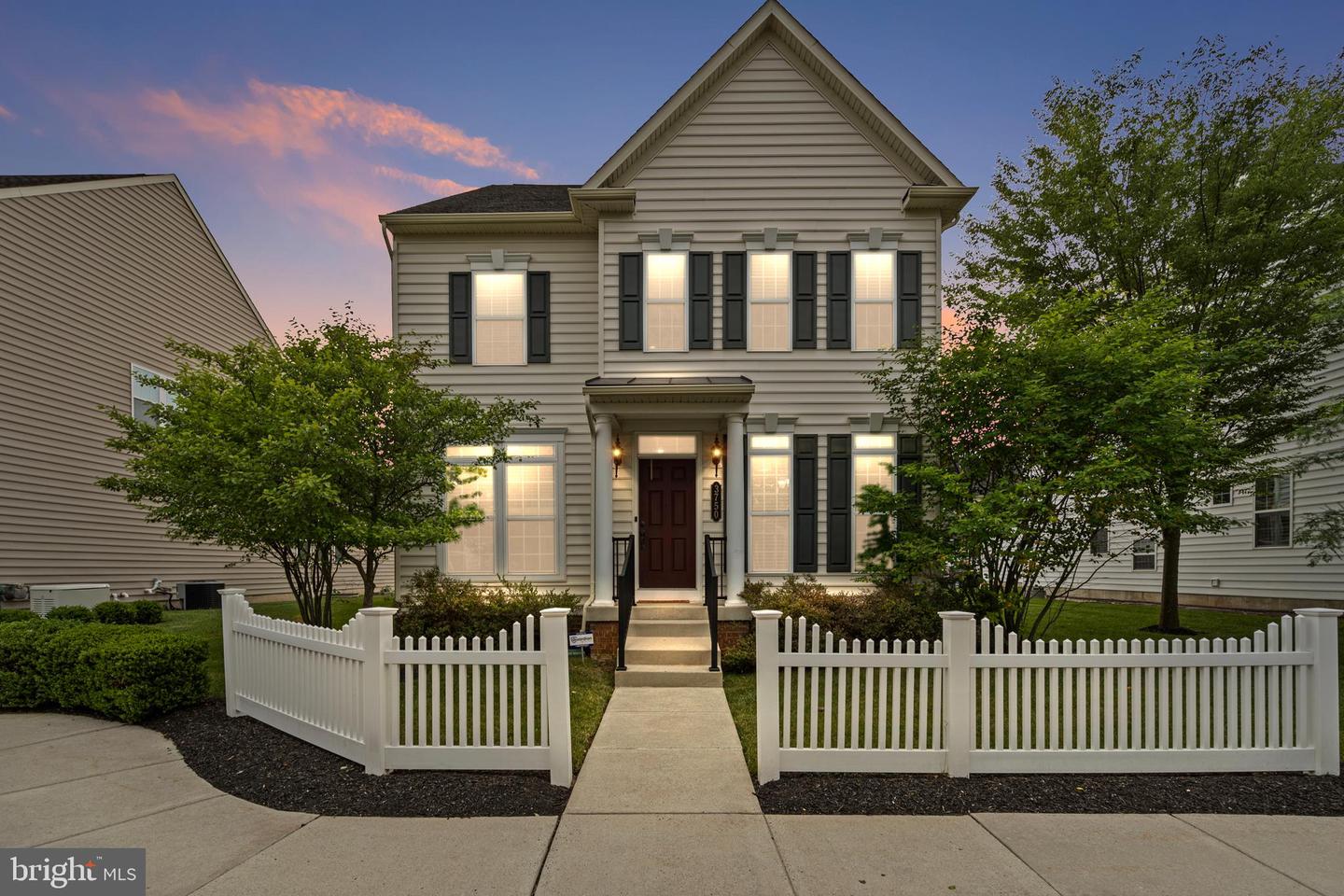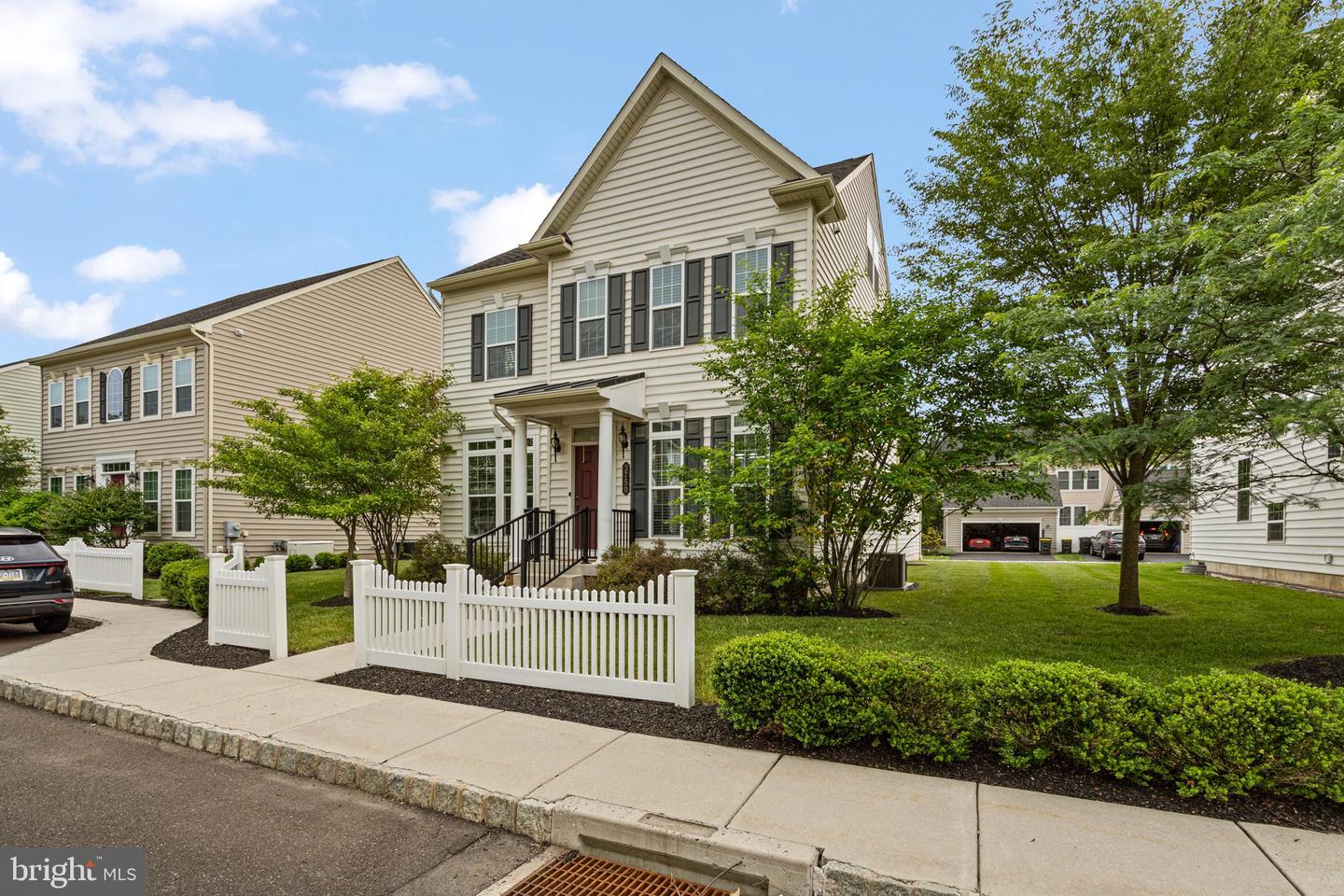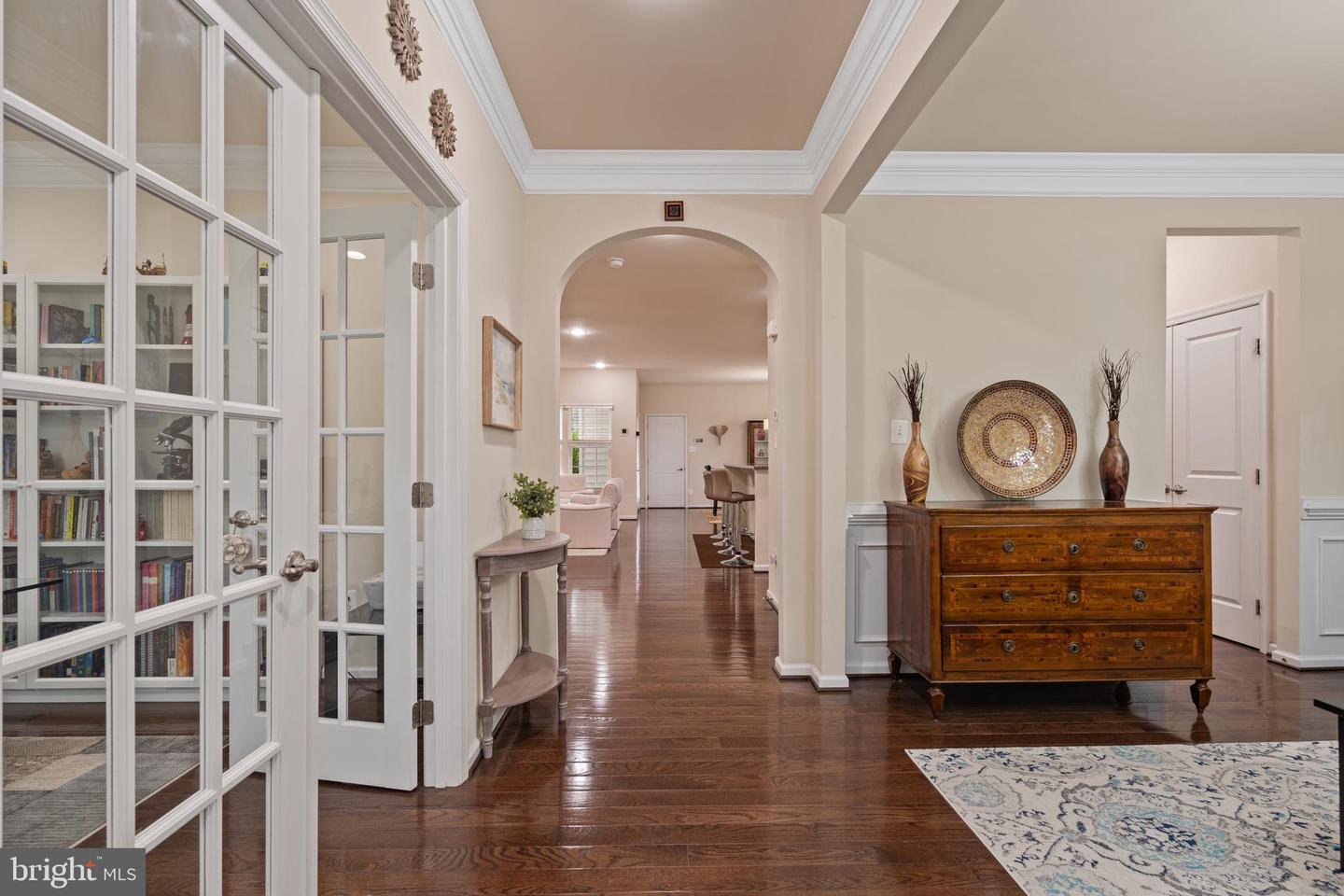3750 Christopher Day Rd, Doylestown, PA 18902
$765,000
4
Beds
4
Baths
3,505
Sq Ft
Single Family
Active
Listed by
Sarah Peters
eXp Realty, LLC.
Last updated:
June 19, 2025, 11:06 AM
MLS#
PABU2097606
Source:
BRIGHTMLS
About This Home
Home Facts
Single Family
4 Baths
4 Bedrooms
Built in 2013
Price Summary
765,000
$218 per Sq. Ft.
MLS #:
PABU2097606
Last Updated:
June 19, 2025, 11:06 AM
Added:
11 hour(s) ago
Rooms & Interior
Bedrooms
Total Bedrooms:
4
Bathrooms
Total Bathrooms:
4
Full Bathrooms:
3
Interior
Living Area:
3,505 Sq. Ft.
Structure
Structure
Architectural Style:
Traditional
Building Area:
3,505 Sq. Ft.
Year Built:
2013
Lot
Lot Size (Sq. Ft):
5,662
Finances & Disclosures
Price:
$765,000
Price per Sq. Ft:
$218 per Sq. Ft.
See this home in person
Attend an upcoming open house
Thu, Jun 19
05:00 PM - 06:30 PMContact an Agent
Yes, I would like more information from Coldwell Banker. Please use and/or share my information with a Coldwell Banker agent to contact me about my real estate needs.
By clicking Contact I agree a Coldwell Banker Agent may contact me by phone or text message including by automated means and prerecorded messages about real estate services, and that I can access real estate services without providing my phone number. I acknowledge that I have read and agree to the Terms of Use and Privacy Notice.
Contact an Agent
Yes, I would like more information from Coldwell Banker. Please use and/or share my information with a Coldwell Banker agent to contact me about my real estate needs.
By clicking Contact I agree a Coldwell Banker Agent may contact me by phone or text message including by automated means and prerecorded messages about real estate services, and that I can access real estate services without providing my phone number. I acknowledge that I have read and agree to the Terms of Use and Privacy Notice.


