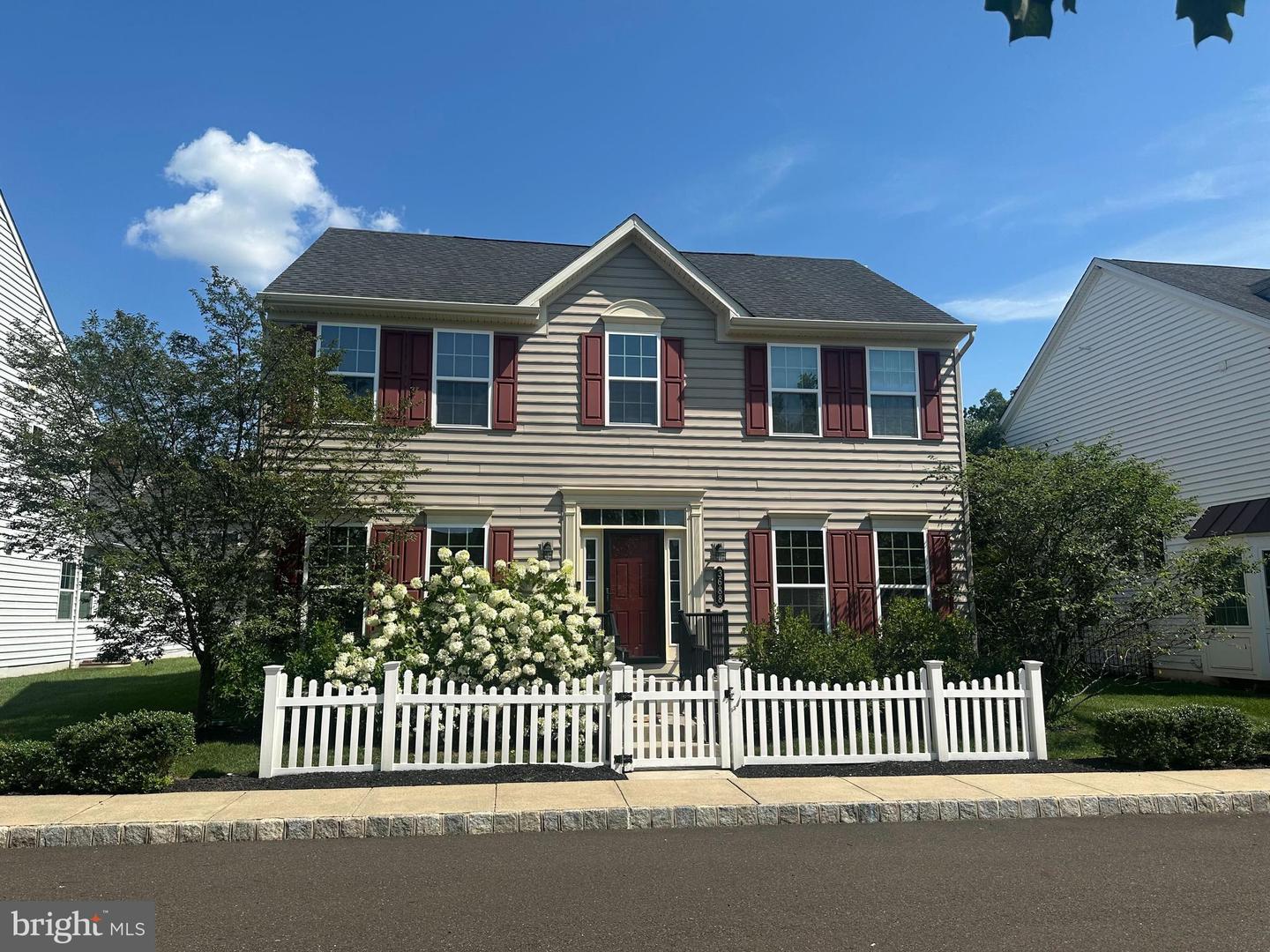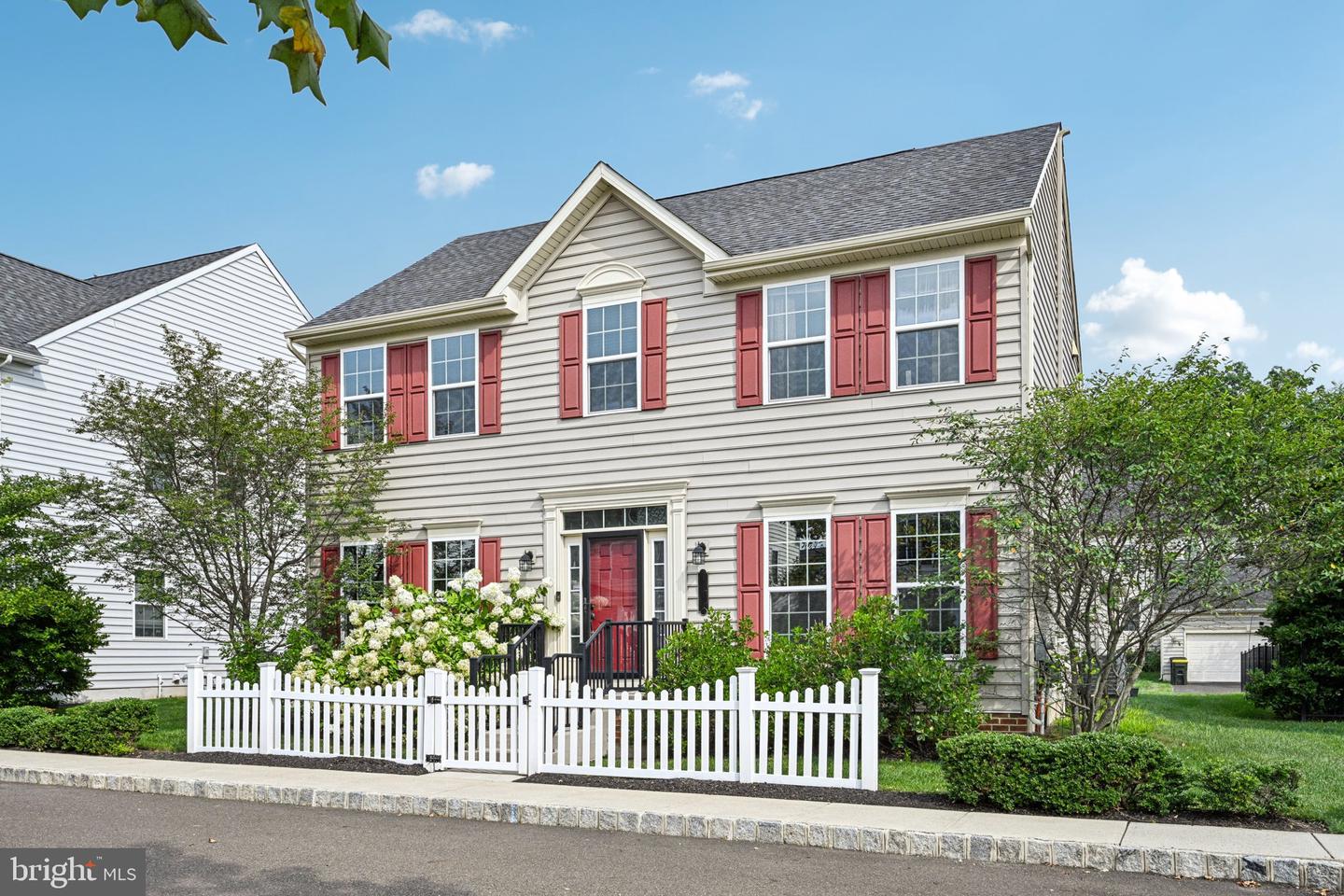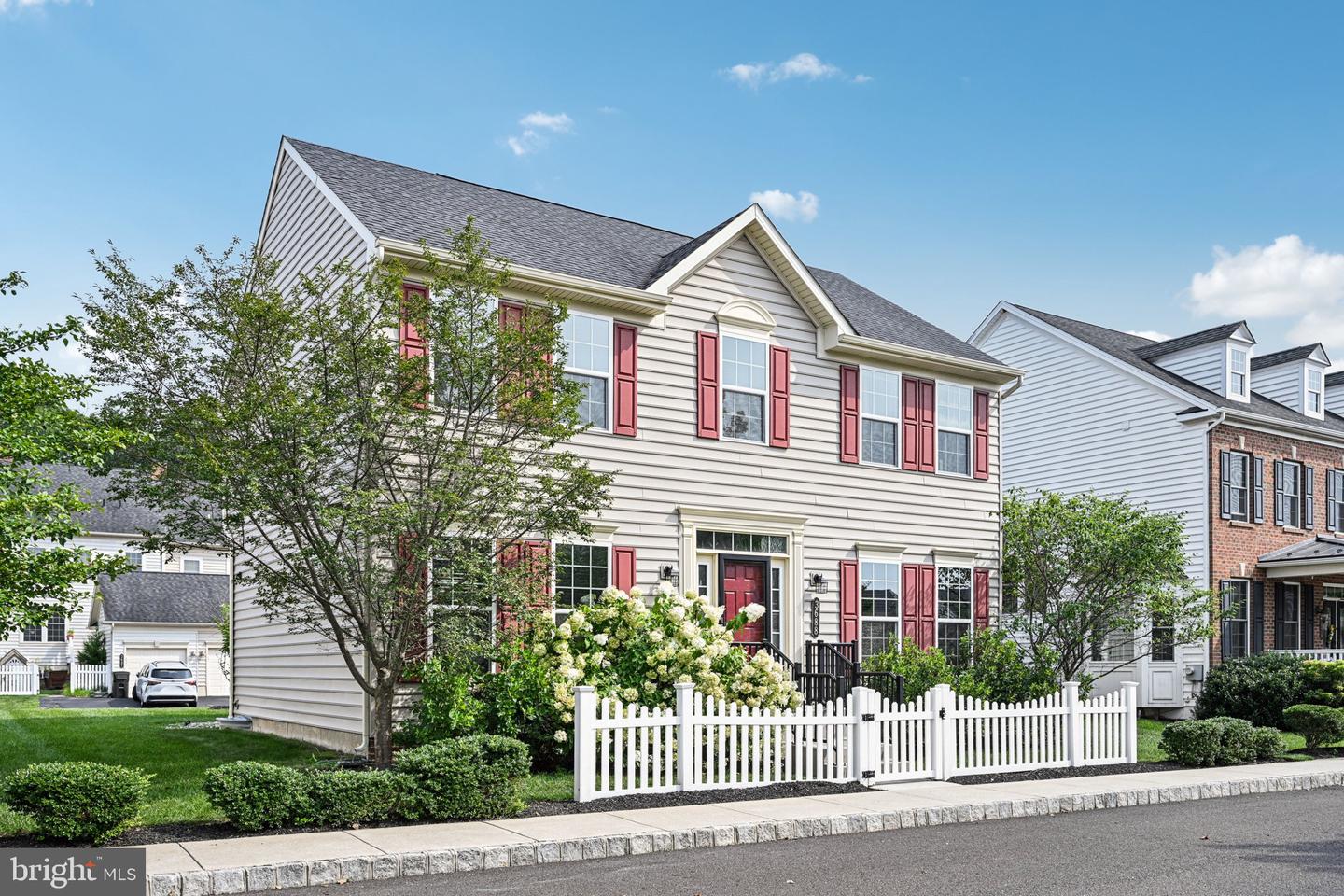3688 Christopher Day Rd, Doylestown, PA 18902
$699,900
4
Beds
4
Baths
2,644
Sq Ft
Single Family
Active
Listed by
Brian John Majeska
Redfin Corporation
Last updated:
September 12, 2025, 01:50 PM
MLS#
PABU2101022
Source:
BRIGHTMLS
About This Home
Home Facts
Single Family
4 Baths
4 Bedrooms
Built in 2014
Price Summary
699,900
$264 per Sq. Ft.
MLS #:
PABU2101022
Last Updated:
September 12, 2025, 01:50 PM
Added:
a month ago
Rooms & Interior
Bedrooms
Total Bedrooms:
4
Bathrooms
Total Bathrooms:
4
Full Bathrooms:
3
Interior
Living Area:
2,644 Sq. Ft.
Structure
Structure
Architectural Style:
Colonial
Building Area:
2,644 Sq. Ft.
Year Built:
2014
Lot
Lot Size (Sq. Ft):
5,662
Finances & Disclosures
Price:
$699,900
Price per Sq. Ft:
$264 per Sq. Ft.
Contact an Agent
Yes, I would like more information from Coldwell Banker. Please use and/or share my information with a Coldwell Banker agent to contact me about my real estate needs.
By clicking Contact I agree a Coldwell Banker Agent may contact me by phone or text message including by automated means and prerecorded messages about real estate services, and that I can access real estate services without providing my phone number. I acknowledge that I have read and agree to the Terms of Use and Privacy Notice.
Contact an Agent
Yes, I would like more information from Coldwell Banker. Please use and/or share my information with a Coldwell Banker agent to contact me about my real estate needs.
By clicking Contact I agree a Coldwell Banker Agent may contact me by phone or text message including by automated means and prerecorded messages about real estate services, and that I can access real estate services without providing my phone number. I acknowledge that I have read and agree to the Terms of Use and Privacy Notice.


