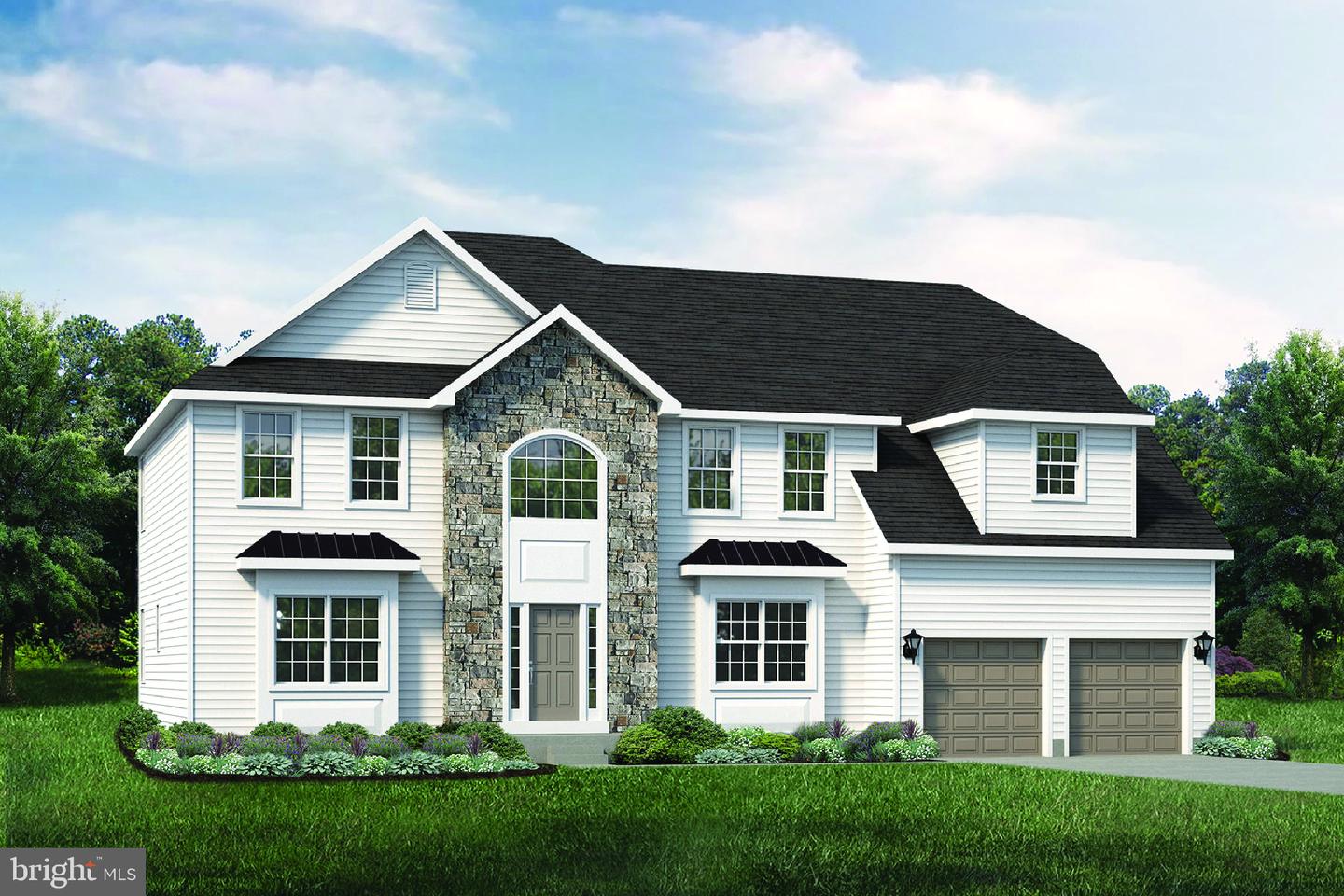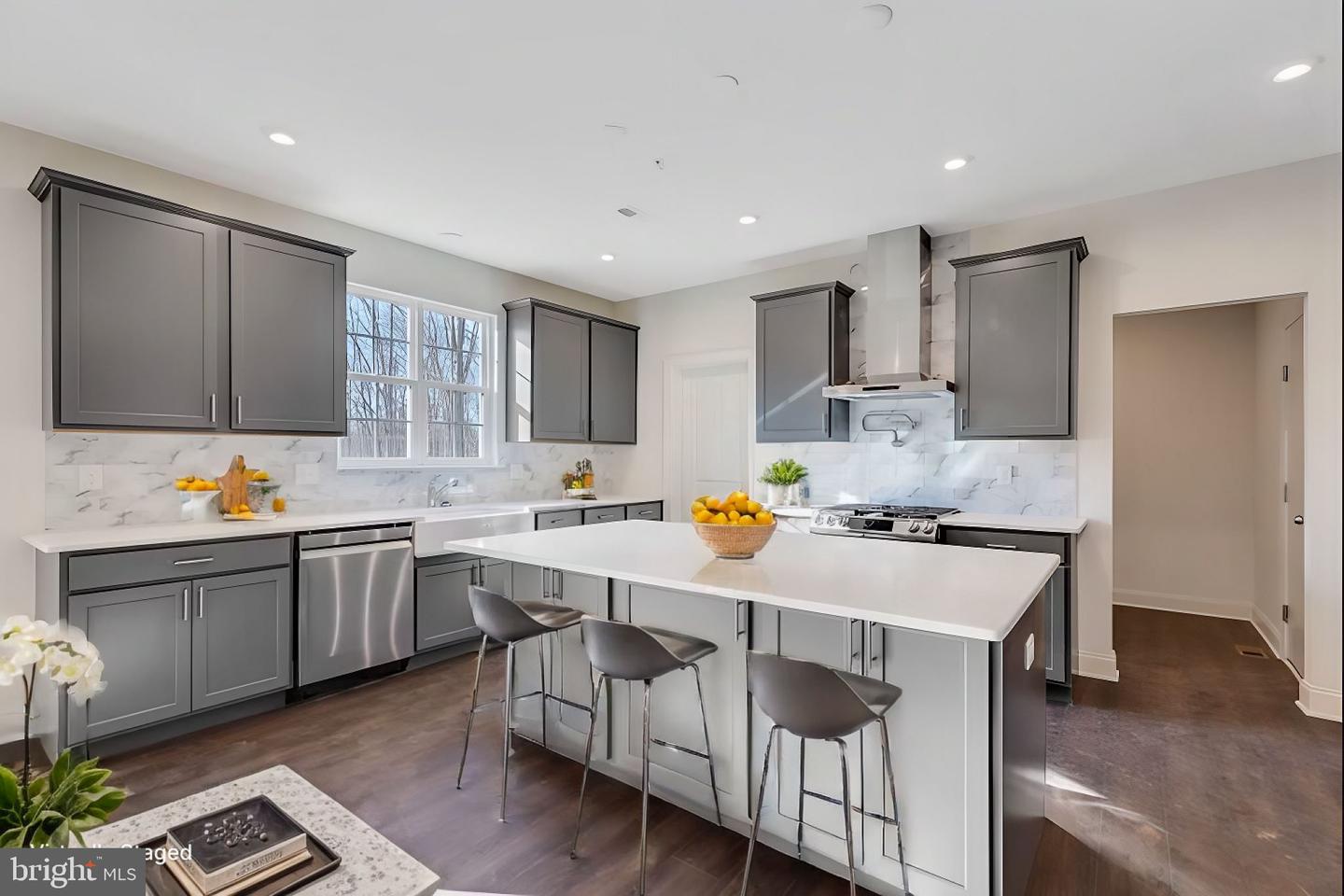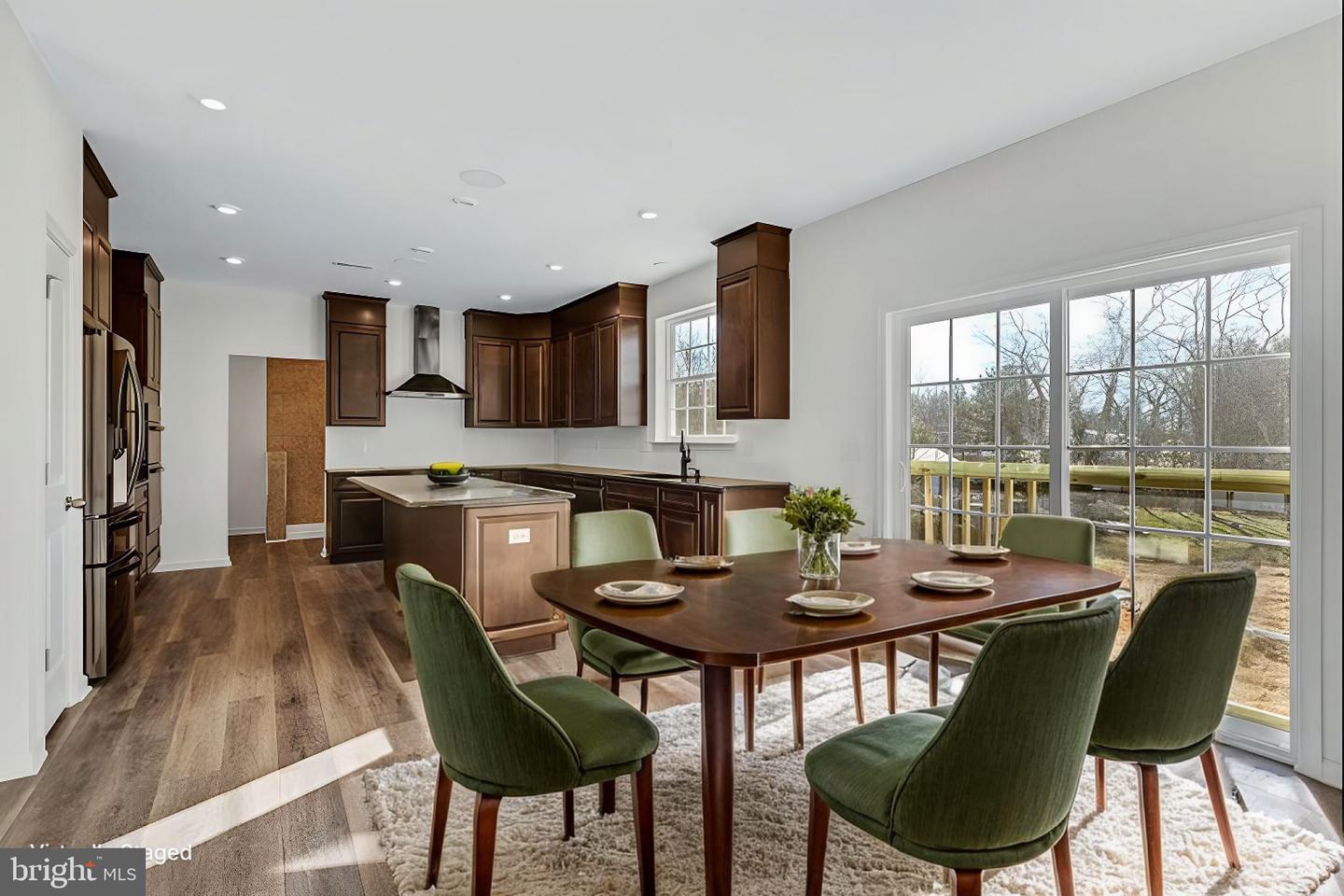


3479-a Durham Rd, Doylestown, PA 18902
$976,365
4
Beds
3
Baths
3,368
Sq Ft
Single Family
Active
Listed by
Tiffany Nork
Keller Williams Real Estate-Langhorne
Last updated:
September 30, 2025, 01:47 PM
MLS#
PABU2106554
Source:
BRIGHTMLS
About This Home
Home Facts
Single Family
3 Baths
4 Bedrooms
Price Summary
976,365
$289 per Sq. Ft.
MLS #:
PABU2106554
Last Updated:
September 30, 2025, 01:47 PM
Added:
1 day(s) ago
Rooms & Interior
Bedrooms
Total Bedrooms:
4
Bathrooms
Total Bathrooms:
3
Full Bathrooms:
2
Interior
Living Area:
3,368 Sq. Ft.
Structure
Structure
Architectural Style:
Colonial
Building Area:
3,368 Sq. Ft.
Lot
Lot Size (Sq. Ft):
87,991
Finances & Disclosures
Price:
$976,365
Price per Sq. Ft:
$289 per Sq. Ft.
Contact an Agent
Yes, I would like more information from Coldwell Banker. Please use and/or share my information with a Coldwell Banker agent to contact me about my real estate needs.
By clicking Contact I agree a Coldwell Banker Agent may contact me by phone or text message including by automated means and prerecorded messages about real estate services, and that I can access real estate services without providing my phone number. I acknowledge that I have read and agree to the Terms of Use and Privacy Notice.
Contact an Agent
Yes, I would like more information from Coldwell Banker. Please use and/or share my information with a Coldwell Banker agent to contact me about my real estate needs.
By clicking Contact I agree a Coldwell Banker Agent may contact me by phone or text message including by automated means and prerecorded messages about real estate services, and that I can access real estate services without providing my phone number. I acknowledge that I have read and agree to the Terms of Use and Privacy Notice.