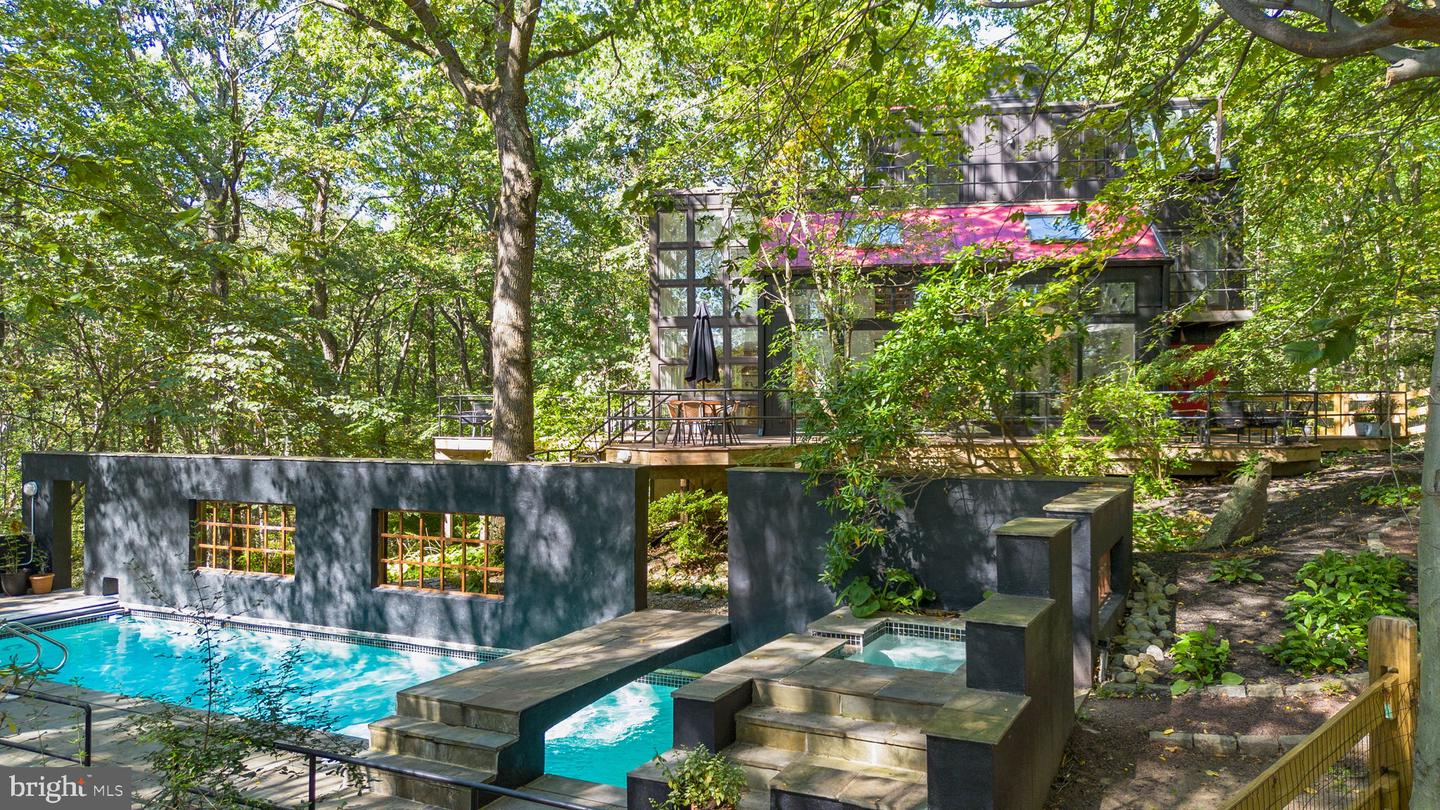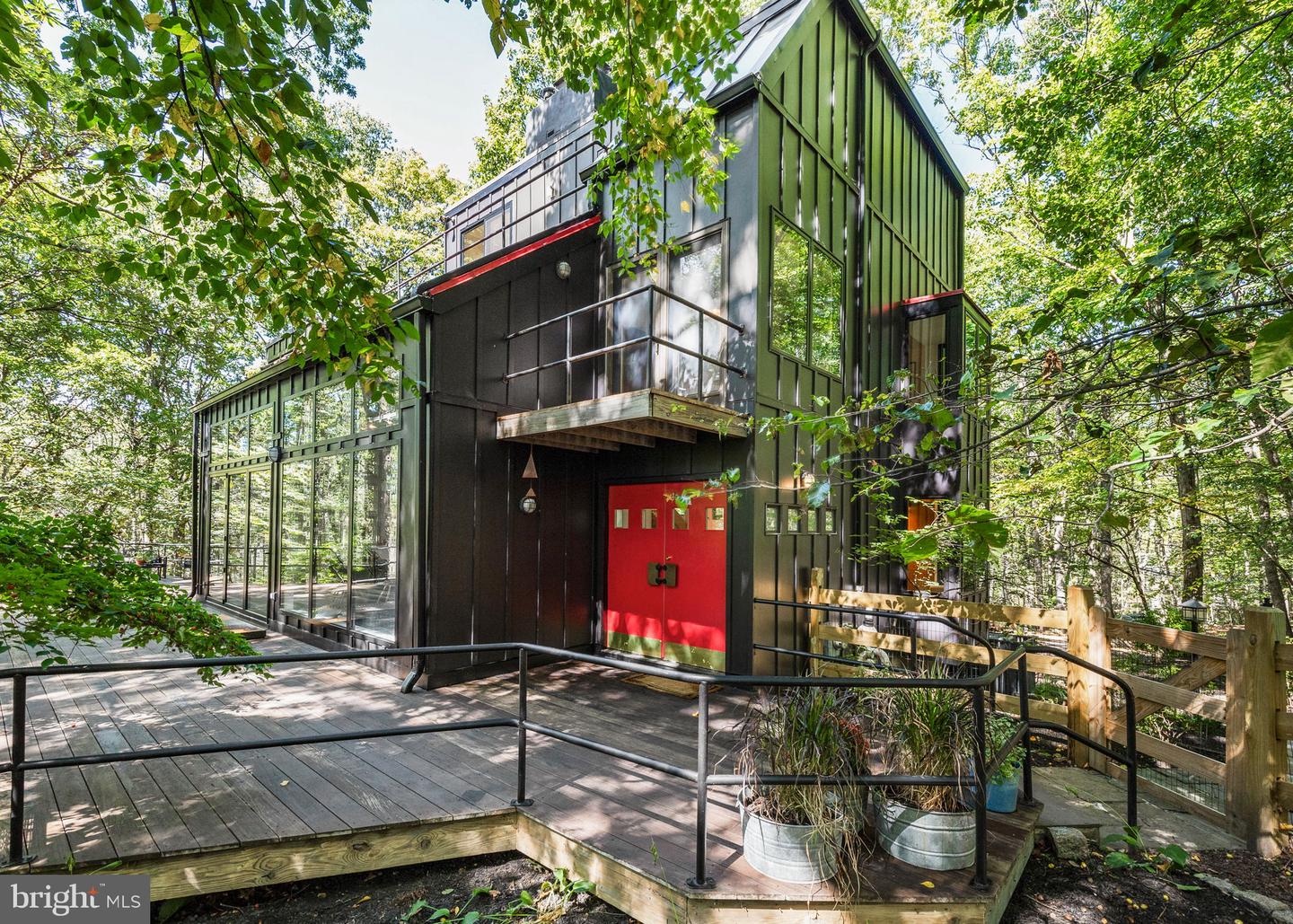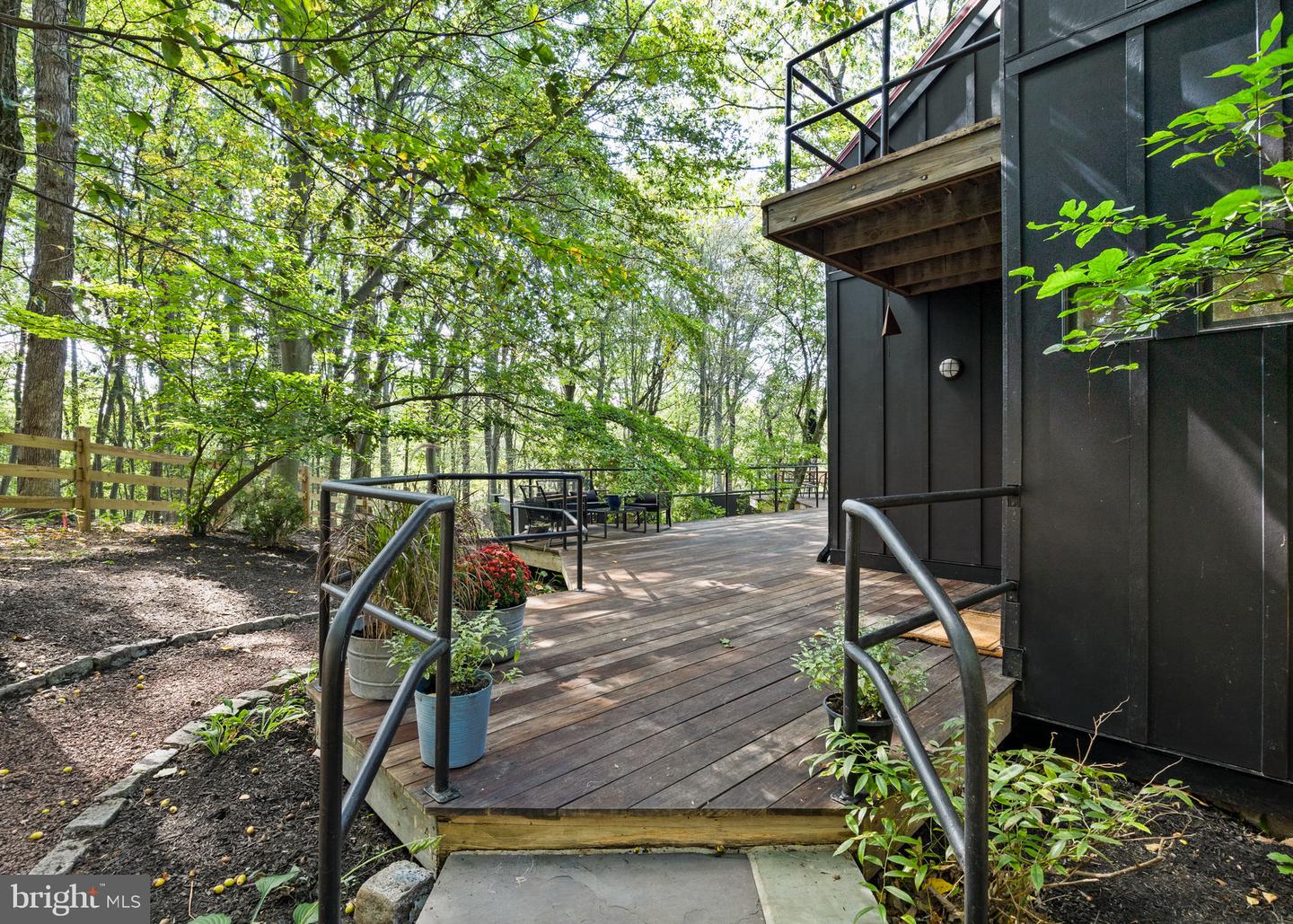


2905 Ash Mill Rd, Doylestown, PA 18902
$1,800,000
4
Beds
4
Baths
3,358
Sq Ft
Single Family
Coming Soon
Listed by
Jennifer Golden
Elfant Wissahickon-Rittenhouse Square
Last updated:
September 30, 2025, 01:34 PM
MLS#
PABU2106206
Source:
BRIGHTMLS
About This Home
Home Facts
Single Family
4 Baths
4 Bedrooms
Built in 1981
Price Summary
1,800,000
$536 per Sq. Ft.
MLS #:
PABU2106206
Last Updated:
September 30, 2025, 01:34 PM
Added:
4 day(s) ago
Rooms & Interior
Bedrooms
Total Bedrooms:
4
Bathrooms
Total Bathrooms:
4
Full Bathrooms:
3
Interior
Living Area:
3,358 Sq. Ft.
Structure
Structure
Architectural Style:
Contemporary
Building Area:
3,358 Sq. Ft.
Year Built:
1981
Lot
Lot Size (Sq. Ft):
130,680
Finances & Disclosures
Price:
$1,800,000
Price per Sq. Ft:
$536 per Sq. Ft.
Contact an Agent
Yes, I would like more information from Coldwell Banker. Please use and/or share my information with a Coldwell Banker agent to contact me about my real estate needs.
By clicking Contact I agree a Coldwell Banker Agent may contact me by phone or text message including by automated means and prerecorded messages about real estate services, and that I can access real estate services without providing my phone number. I acknowledge that I have read and agree to the Terms of Use and Privacy Notice.
Contact an Agent
Yes, I would like more information from Coldwell Banker. Please use and/or share my information with a Coldwell Banker agent to contact me about my real estate needs.
By clicking Contact I agree a Coldwell Banker Agent may contact me by phone or text message including by automated means and prerecorded messages about real estate services, and that I can access real estate services without providing my phone number. I acknowledge that I have read and agree to the Terms of Use and Privacy Notice.