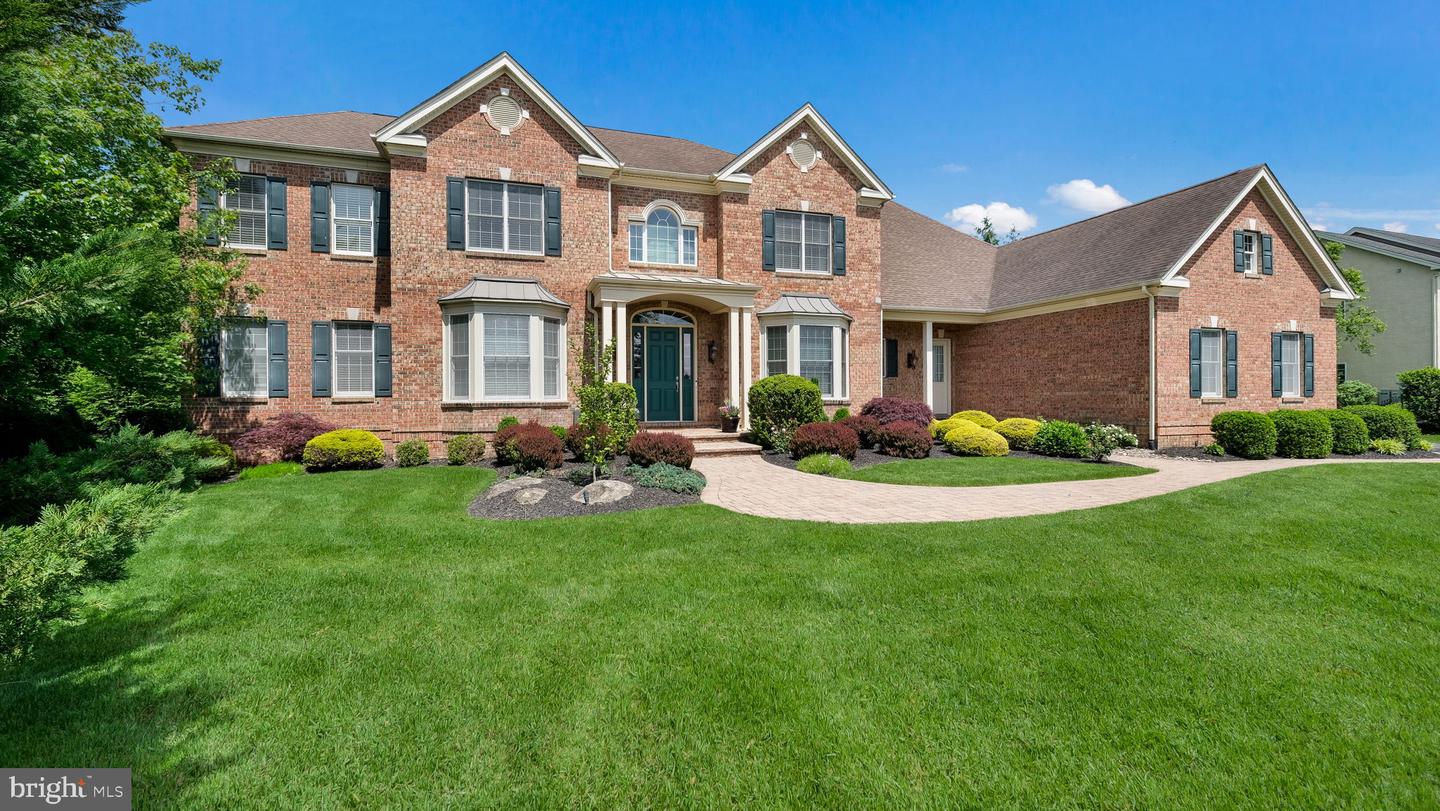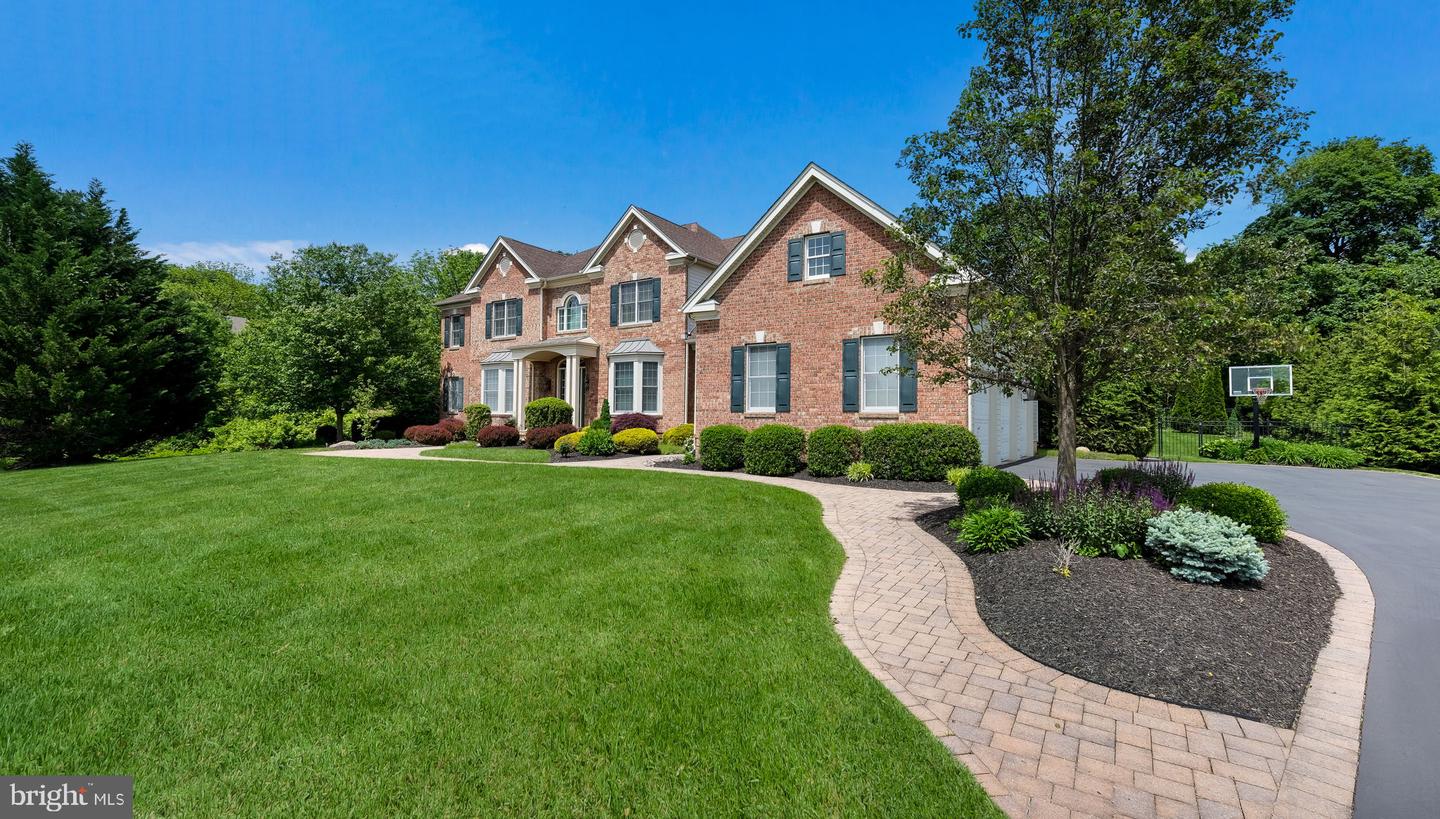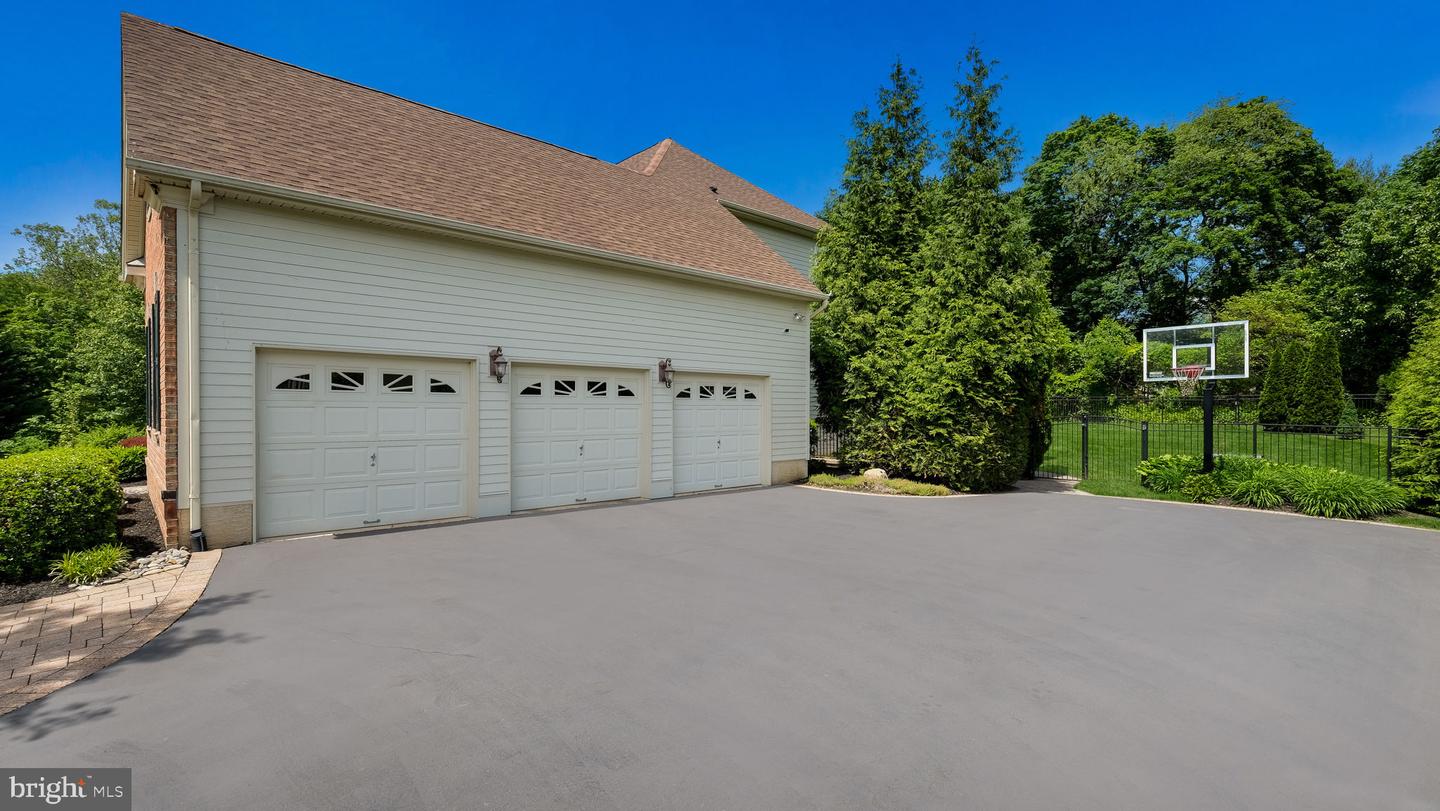


Listed by
Melissa Healy
Nicole Simone Hoderny
Keller Williams Real Estate-Doylestown
Last updated:
June 6, 2025, 01:38 PM
MLS#
PABU2096274
Source:
BRIGHTMLS
About This Home
Home Facts
Single Family
7 Baths
5 Bedrooms
Built in 2009
Price Summary
2,195,000
$298 per Sq. Ft.
MLS #:
PABU2096274
Last Updated:
June 6, 2025, 01:38 PM
Added:
9 day(s) ago
Rooms & Interior
Bedrooms
Total Bedrooms:
5
Bathrooms
Total Bathrooms:
7
Full Bathrooms:
6
Interior
Living Area:
7,342 Sq. Ft.
Structure
Structure
Architectural Style:
Colonial
Building Area:
7,342 Sq. Ft.
Year Built:
2009
Lot
Lot Size (Sq. Ft):
44,431
Finances & Disclosures
Price:
$2,195,000
Price per Sq. Ft:
$298 per Sq. Ft.
Contact an Agent
Yes, I would like more information from Coldwell Banker. Please use and/or share my information with a Coldwell Banker agent to contact me about my real estate needs.
By clicking Contact I agree a Coldwell Banker Agent may contact me by phone or text message including by automated means and prerecorded messages about real estate services, and that I can access real estate services without providing my phone number. I acknowledge that I have read and agree to the Terms of Use and Privacy Notice.
Contact an Agent
Yes, I would like more information from Coldwell Banker. Please use and/or share my information with a Coldwell Banker agent to contact me about my real estate needs.
By clicking Contact I agree a Coldwell Banker Agent may contact me by phone or text message including by automated means and prerecorded messages about real estate services, and that I can access real estate services without providing my phone number. I acknowledge that I have read and agree to the Terms of Use and Privacy Notice.