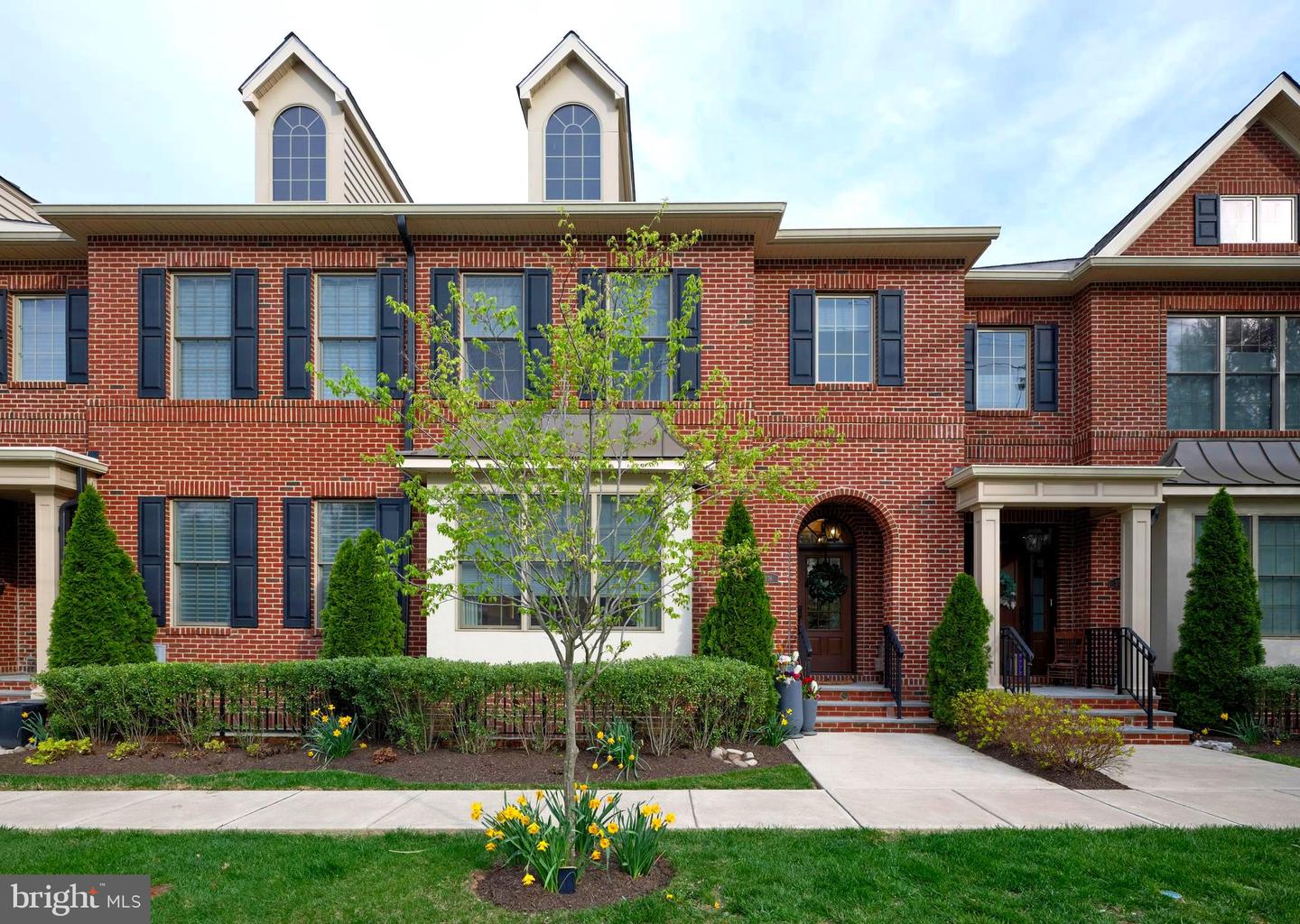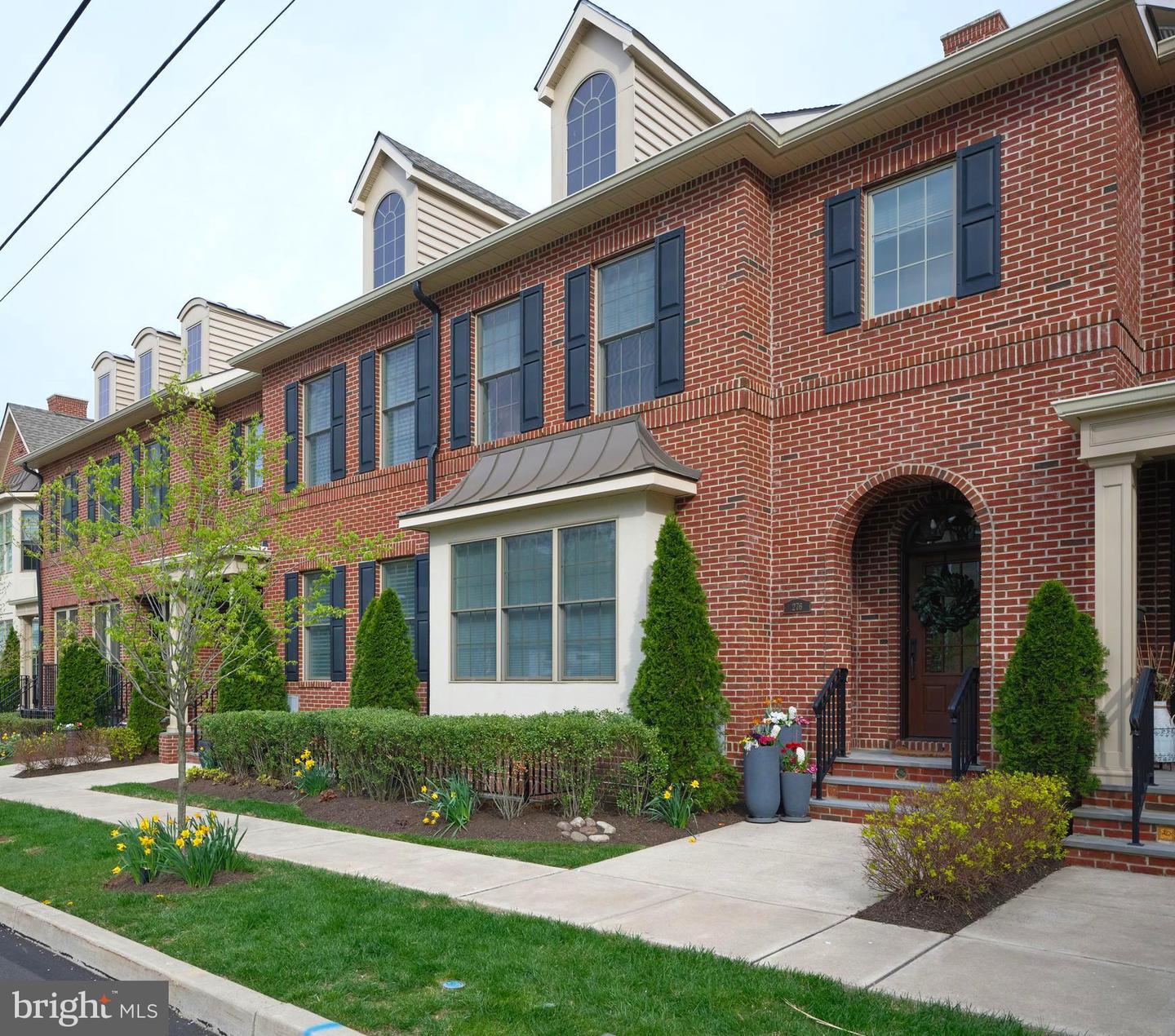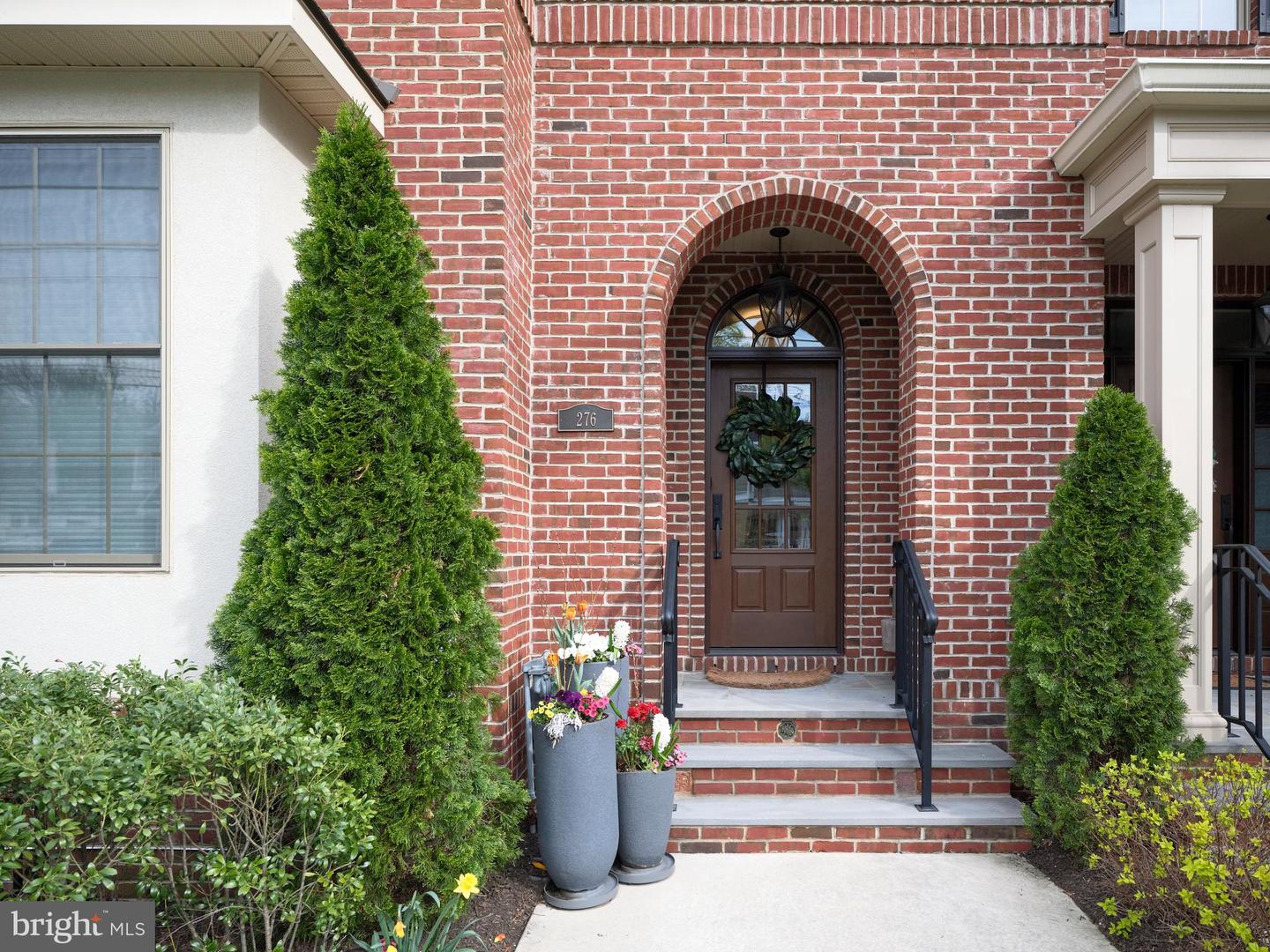


276 W Ashland St, Doylestown, PA 18901
$1,275,000
3
Beds
4
Baths
3,800
Sq Ft
Townhouse
Active
Listed by
Evan Walton
Addison Wolfe Real Estate
Last updated:
May 1, 2025, 04:35 AM
MLS#
PABU2093060
Source:
BRIGHTMLS
About This Home
Home Facts
Townhouse
4 Baths
3 Bedrooms
Built in 2019
Price Summary
1,275,000
$335 per Sq. Ft.
MLS #:
PABU2093060
Last Updated:
May 1, 2025, 04:35 AM
Added:
7 day(s) ago
Rooms & Interior
Bedrooms
Total Bedrooms:
3
Bathrooms
Total Bathrooms:
4
Full Bathrooms:
2
Interior
Living Area:
3,800 Sq. Ft.
Structure
Structure
Architectural Style:
Traditional
Building Area:
3,800 Sq. Ft.
Year Built:
2019
Finances & Disclosures
Price:
$1,275,000
Price per Sq. Ft:
$335 per Sq. Ft.
See this home in person
Attend an upcoming open house
Sun, May 4
12:00 PM - 02:00 PMContact an Agent
Yes, I would like more information from Coldwell Banker. Please use and/or share my information with a Coldwell Banker agent to contact me about my real estate needs.
By clicking Contact I agree a Coldwell Banker Agent may contact me by phone or text message including by automated means and prerecorded messages about real estate services, and that I can access real estate services without providing my phone number. I acknowledge that I have read and agree to the Terms of Use and Privacy Notice.
Contact an Agent
Yes, I would like more information from Coldwell Banker. Please use and/or share my information with a Coldwell Banker agent to contact me about my real estate needs.
By clicking Contact I agree a Coldwell Banker Agent may contact me by phone or text message including by automated means and prerecorded messages about real estate services, and that I can access real estate services without providing my phone number. I acknowledge that I have read and agree to the Terms of Use and Privacy Notice.