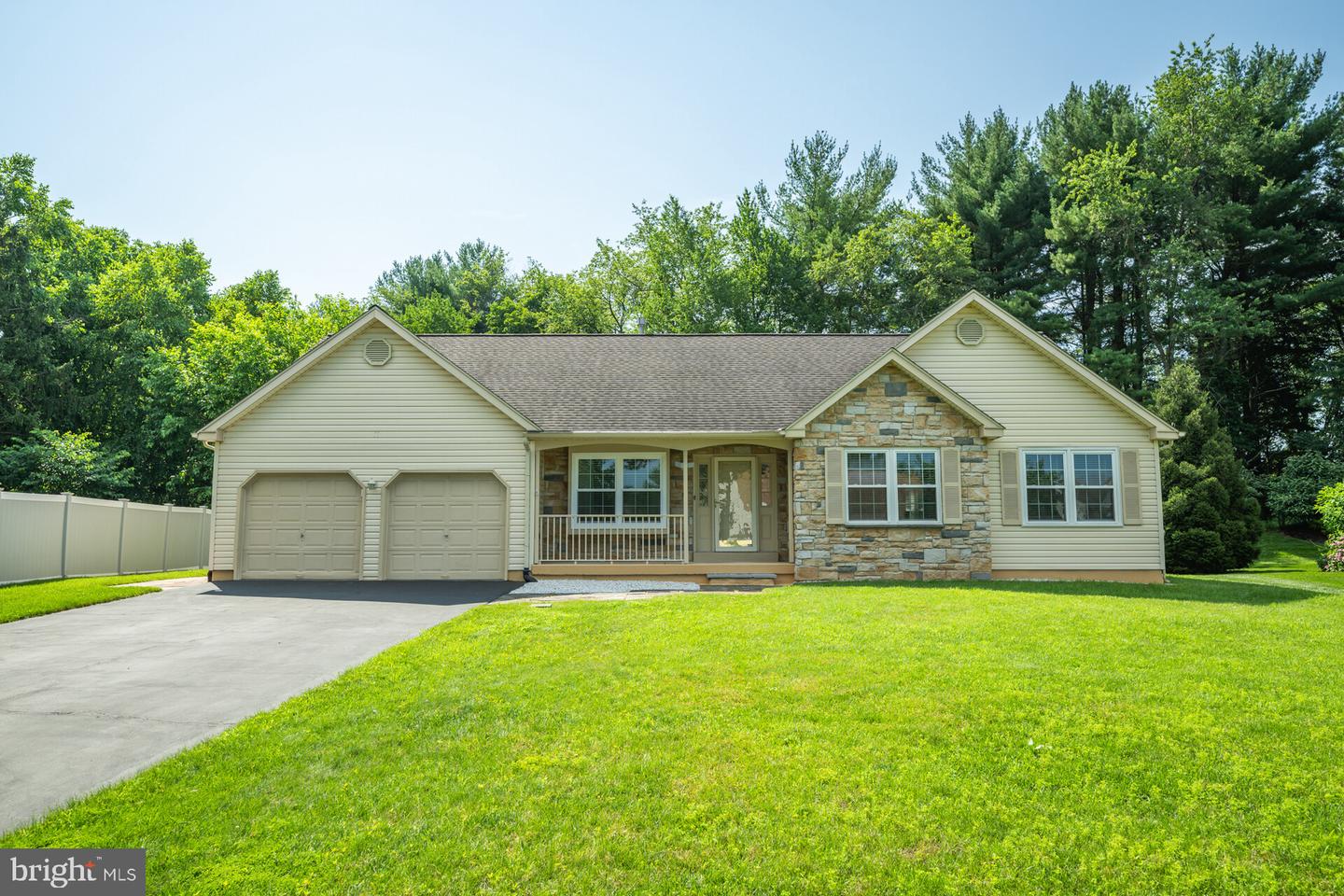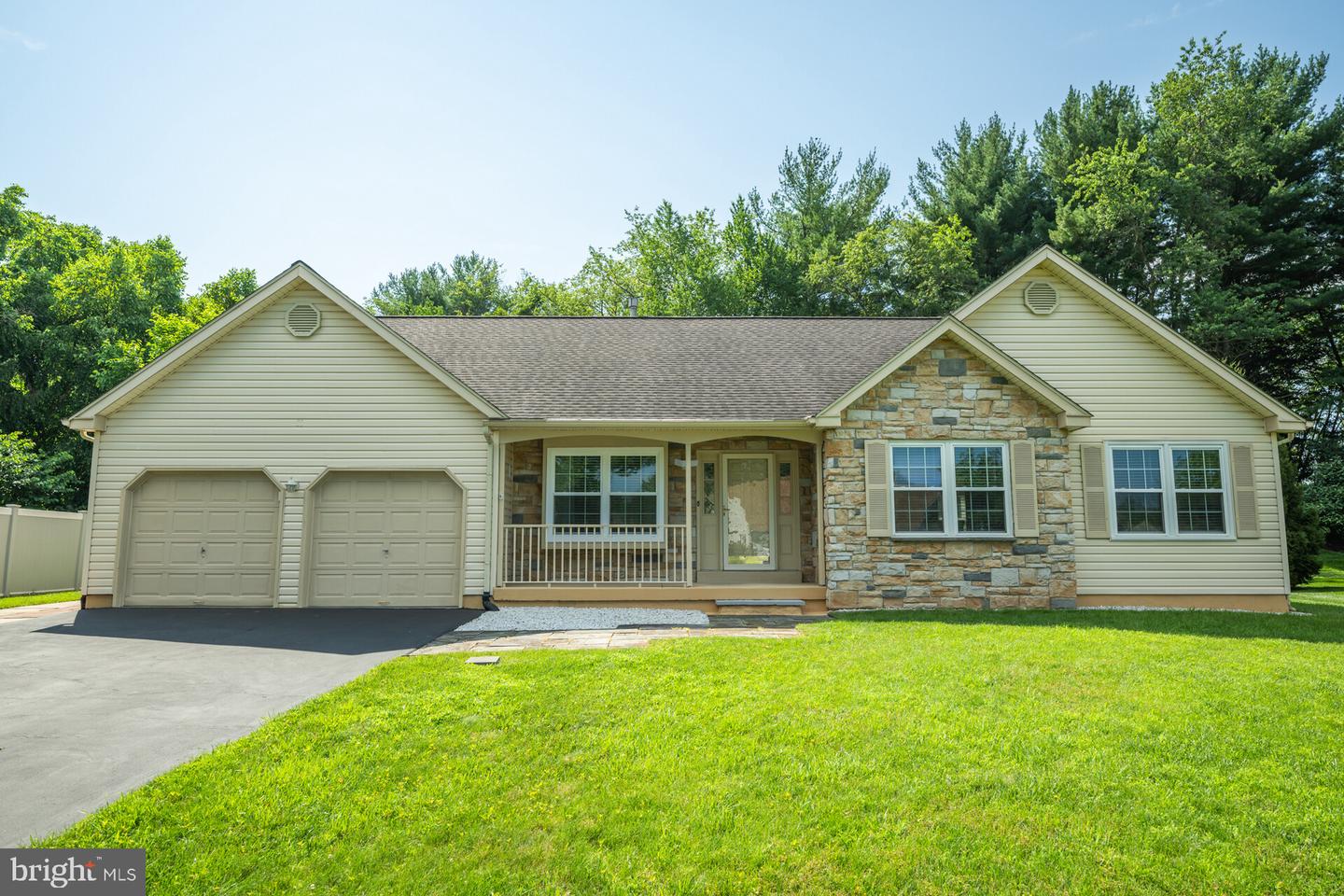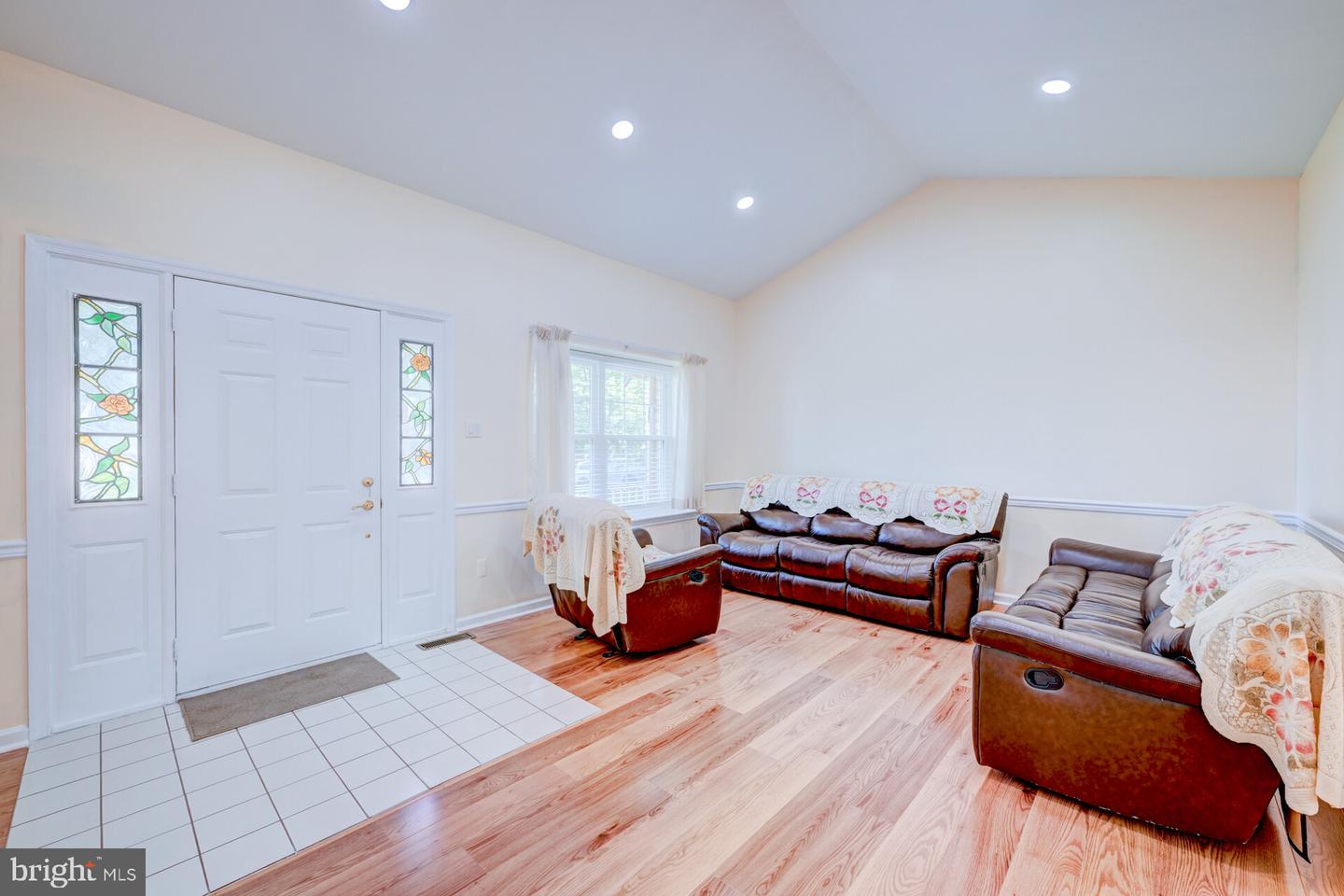


102 Steeplechase Dr, Doylestown, PA 18901
$685,000
3
Beds
2
Baths
1,735
Sq Ft
Single Family
Pending
Listed by
Kimberly Rock
Lauren Conrad
Keller Williams Real Estate-Langhorne
Last updated:
July 23, 2025, 07:25 AM
MLS#
PABU2099382
Source:
BRIGHTMLS
About This Home
Home Facts
Single Family
2 Baths
3 Bedrooms
Built in 1993
Price Summary
685,000
$394 per Sq. Ft.
MLS #:
PABU2099382
Last Updated:
July 23, 2025, 07:25 AM
Added:
23 day(s) ago
Rooms & Interior
Bedrooms
Total Bedrooms:
3
Bathrooms
Total Bathrooms:
2
Full Bathrooms:
2
Interior
Living Area:
1,735 Sq. Ft.
Structure
Structure
Architectural Style:
Ranch/Rambler
Building Area:
1,735 Sq. Ft.
Year Built:
1993
Lot
Lot Size (Sq. Ft):
15,681
Finances & Disclosures
Price:
$685,000
Price per Sq. Ft:
$394 per Sq. Ft.
Contact an Agent
Yes, I would like more information from Coldwell Banker. Please use and/or share my information with a Coldwell Banker agent to contact me about my real estate needs.
By clicking Contact I agree a Coldwell Banker Agent may contact me by phone or text message including by automated means and prerecorded messages about real estate services, and that I can access real estate services without providing my phone number. I acknowledge that I have read and agree to the Terms of Use and Privacy Notice.
Contact an Agent
Yes, I would like more information from Coldwell Banker. Please use and/or share my information with a Coldwell Banker agent to contact me about my real estate needs.
By clicking Contact I agree a Coldwell Banker Agent may contact me by phone or text message including by automated means and prerecorded messages about real estate services, and that I can access real estate services without providing my phone number. I acknowledge that I have read and agree to the Terms of Use and Privacy Notice.