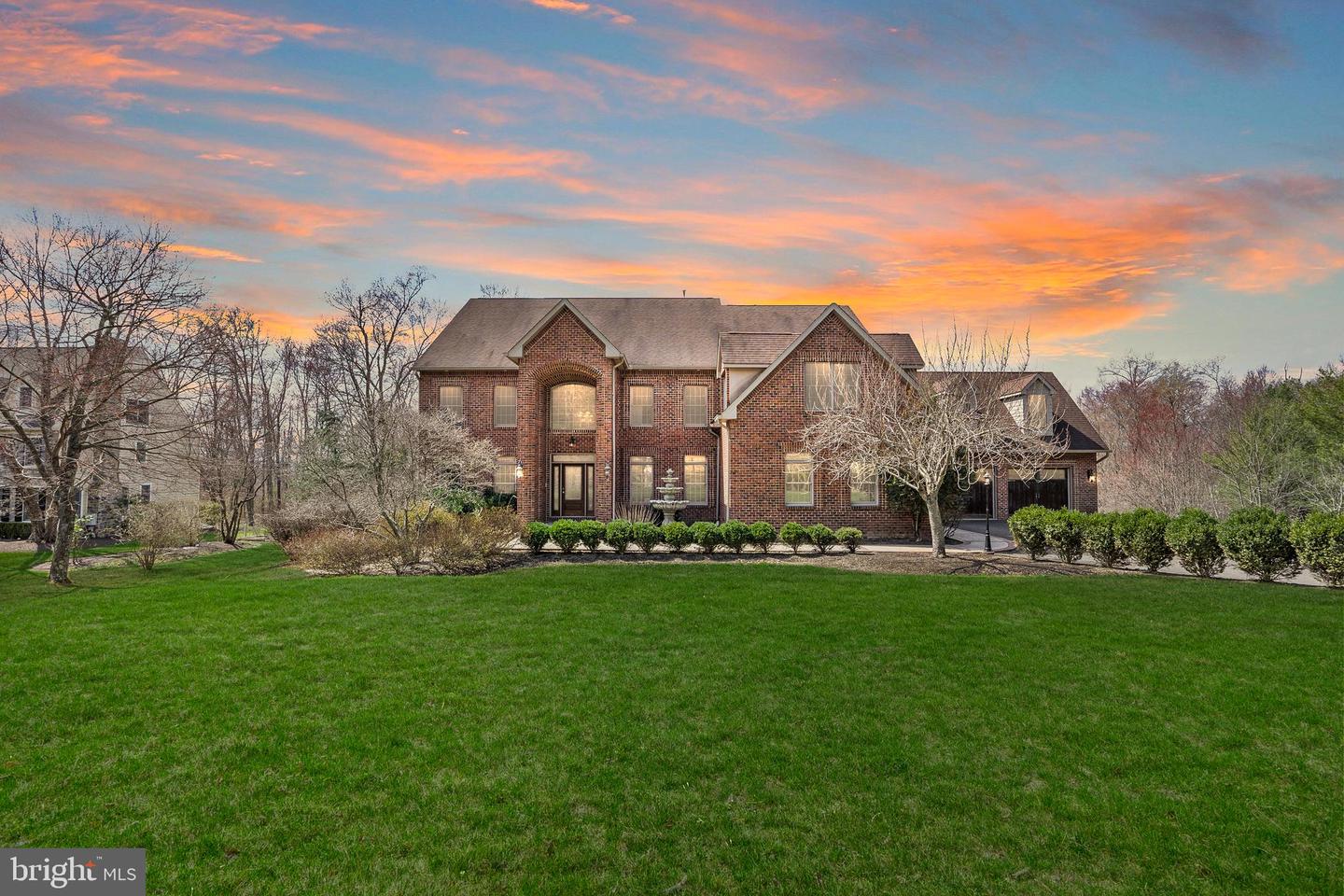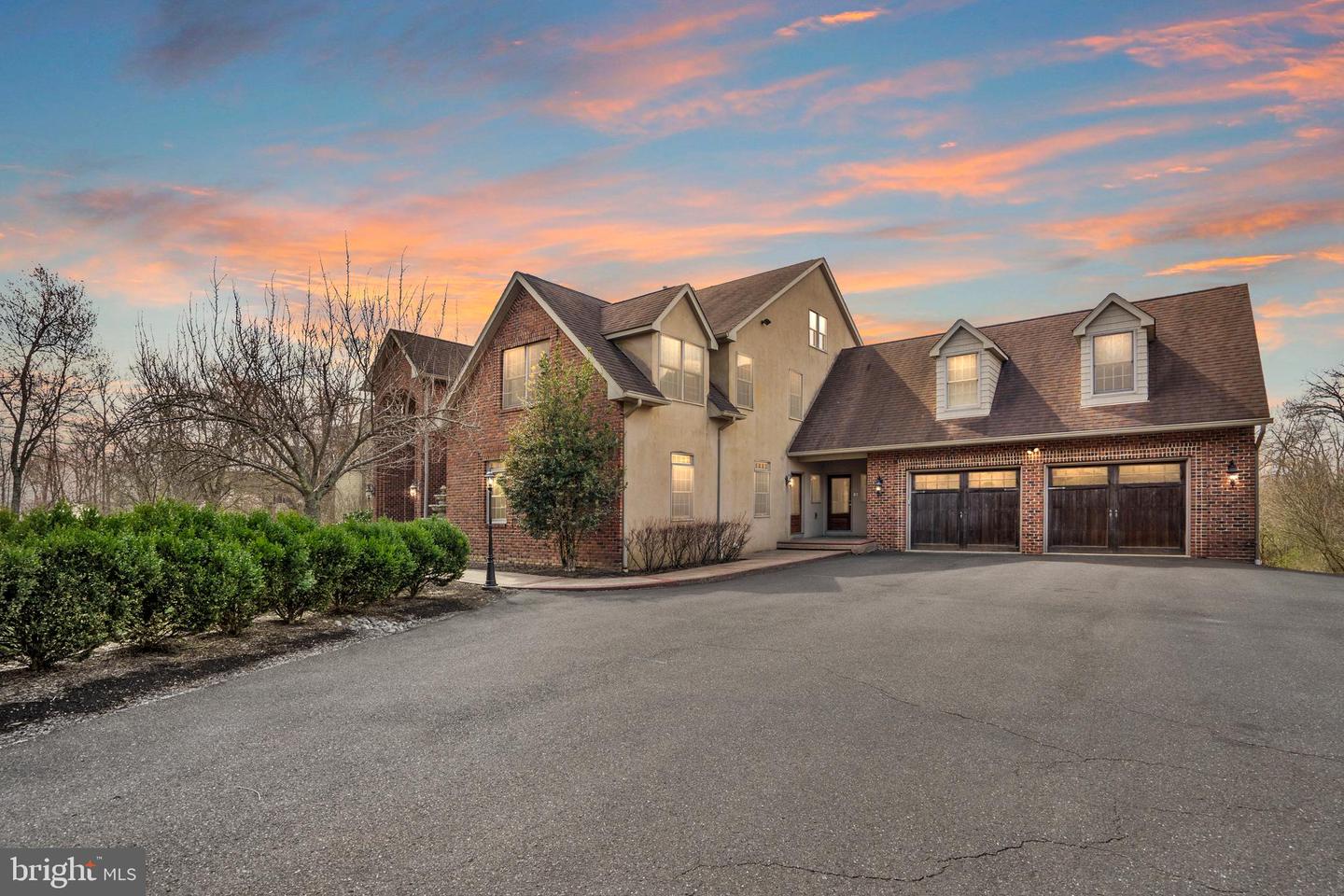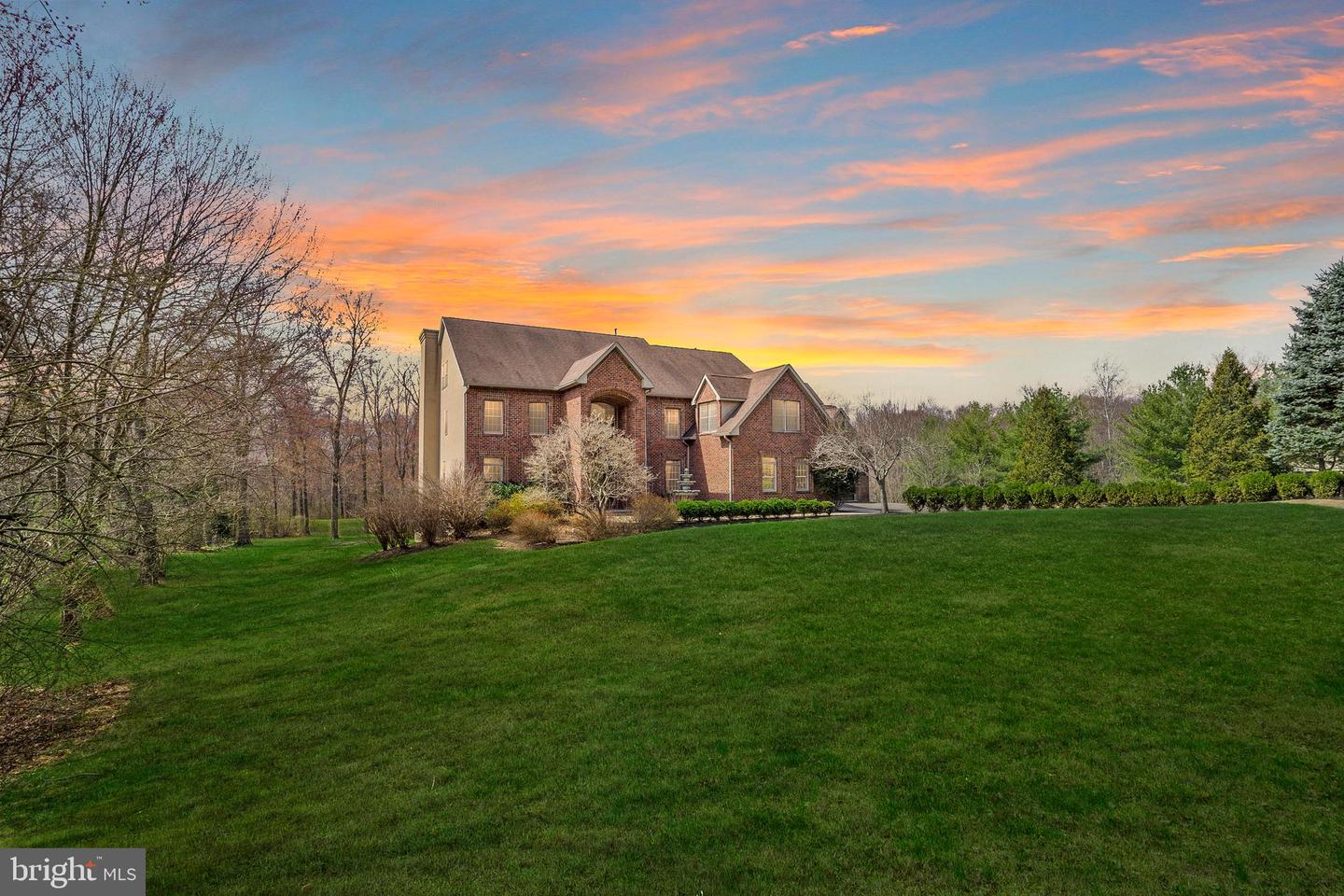


102 Pickwick Dr, Doylestown, PA 18901
$1,499,000
4
Beds
6
Baths
7,528
Sq Ft
Single Family
Active
Listed by
Christopher B Nelson
Genstone Realty
Last updated:
May 12, 2025, 01:45 PM
MLS#
PABU2091674
Source:
BRIGHTMLS
About This Home
Home Facts
Single Family
6 Baths
4 Bedrooms
Built in 2004
Price Summary
1,499,000
$199 per Sq. Ft.
MLS #:
PABU2091674
Last Updated:
May 12, 2025, 01:45 PM
Added:
a month ago
Rooms & Interior
Bedrooms
Total Bedrooms:
4
Bathrooms
Total Bathrooms:
6
Full Bathrooms:
3
Interior
Living Area:
7,528 Sq. Ft.
Structure
Structure
Architectural Style:
Colonial
Building Area:
7,528 Sq. Ft.
Year Built:
2004
Lot
Lot Size (Sq. Ft):
104,979
Finances & Disclosures
Price:
$1,499,000
Price per Sq. Ft:
$199 per Sq. Ft.
Contact an Agent
Yes, I would like more information from Coldwell Banker. Please use and/or share my information with a Coldwell Banker agent to contact me about my real estate needs.
By clicking Contact I agree a Coldwell Banker Agent may contact me by phone or text message including by automated means and prerecorded messages about real estate services, and that I can access real estate services without providing my phone number. I acknowledge that I have read and agree to the Terms of Use and Privacy Notice.
Contact an Agent
Yes, I would like more information from Coldwell Banker. Please use and/or share my information with a Coldwell Banker agent to contact me about my real estate needs.
By clicking Contact I agree a Coldwell Banker Agent may contact me by phone or text message including by automated means and prerecorded messages about real estate services, and that I can access real estate services without providing my phone number. I acknowledge that I have read and agree to the Terms of Use and Privacy Notice.