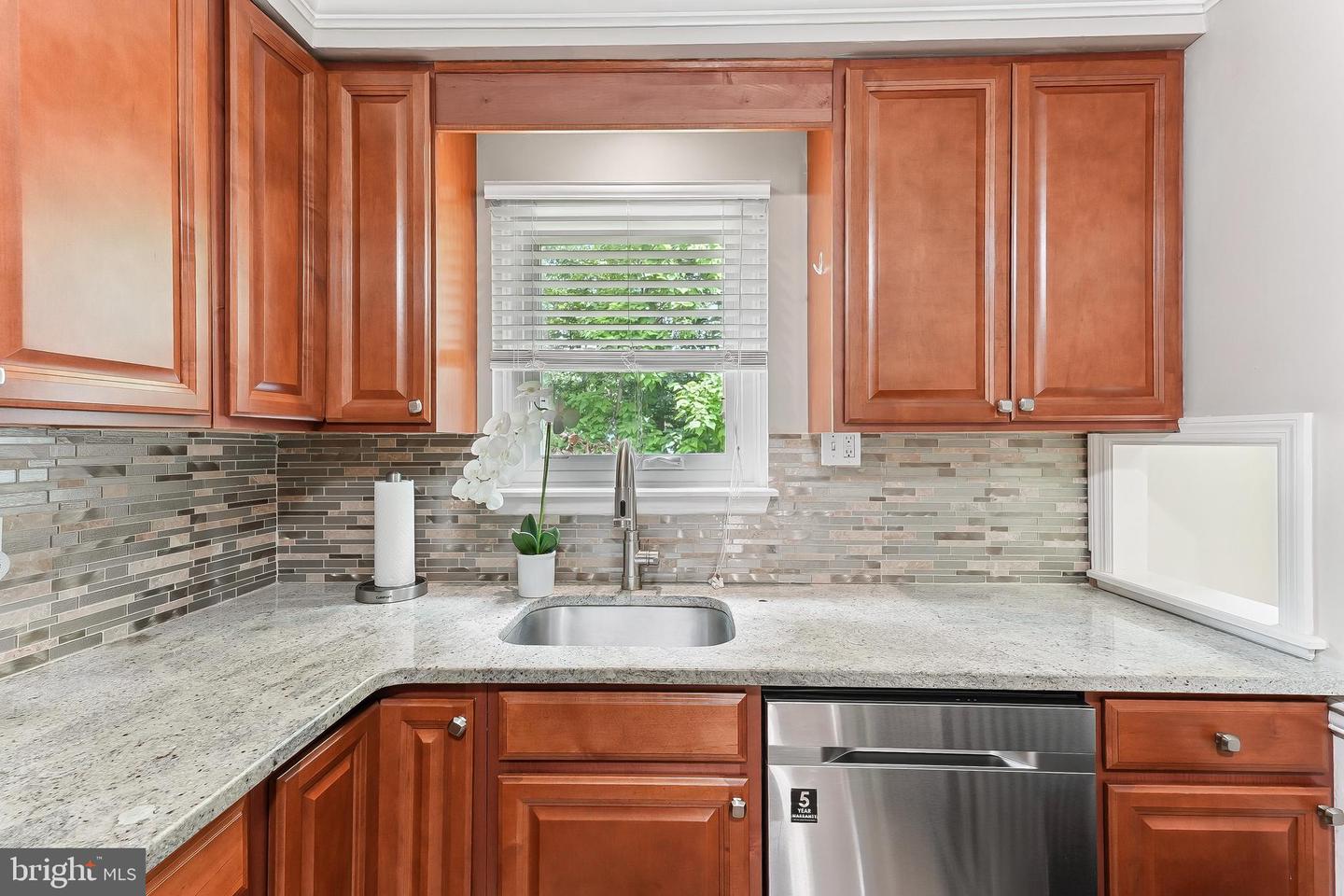
Unit #6- Gunning Lane, Downingtown, PA 19335
$394,900
3
Beds
3
Baths
1,824
Sq Ft
Townhouse
Active
Listed by
Michael Quinn
RE/MAX Town & Country
Last updated:
July 22, 2025, 02:51 PM
MLS#
PACT2102586
Source:
BRIGHTMLS
About This Home
Home Facts
Townhouse
3 Baths
3 Bedrooms
Built in 1972
Price Summary
394,900
$216 per Sq. Ft.
MLS #:
PACT2102586
Last Updated:
July 22, 2025, 02:51 PM
Added:
4 day(s) ago
Rooms & Interior
Bedrooms
Total Bedrooms:
3
Bathrooms
Total Bathrooms:
3
Full Bathrooms:
2
Interior
Living Area:
1,824 Sq. Ft.
Structure
Structure
Architectural Style:
Colonial
Building Area:
1,824 Sq. Ft.
Year Built:
1972
Finances & Disclosures
Price:
$394,900
Price per Sq. Ft:
$216 per Sq. Ft.
Contact an Agent
Yes, I would like more information from Coldwell Banker. Please use and/or share my information with a Coldwell Banker agent to contact me about my real estate needs.
By clicking Contact I agree a Coldwell Banker Agent may contact me by phone or text message including by automated means and prerecorded messages about real estate services, and that I can access real estate services without providing my phone number. I acknowledge that I have read and agree to the Terms of Use and Privacy Notice.
Contact an Agent
Yes, I would like more information from Coldwell Banker. Please use and/or share my information with a Coldwell Banker agent to contact me about my real estate needs.
By clicking Contact I agree a Coldwell Banker Agent may contact me by phone or text message including by automated means and prerecorded messages about real estate services, and that I can access real estate services without providing my phone number. I acknowledge that I have read and agree to the Terms of Use and Privacy Notice.