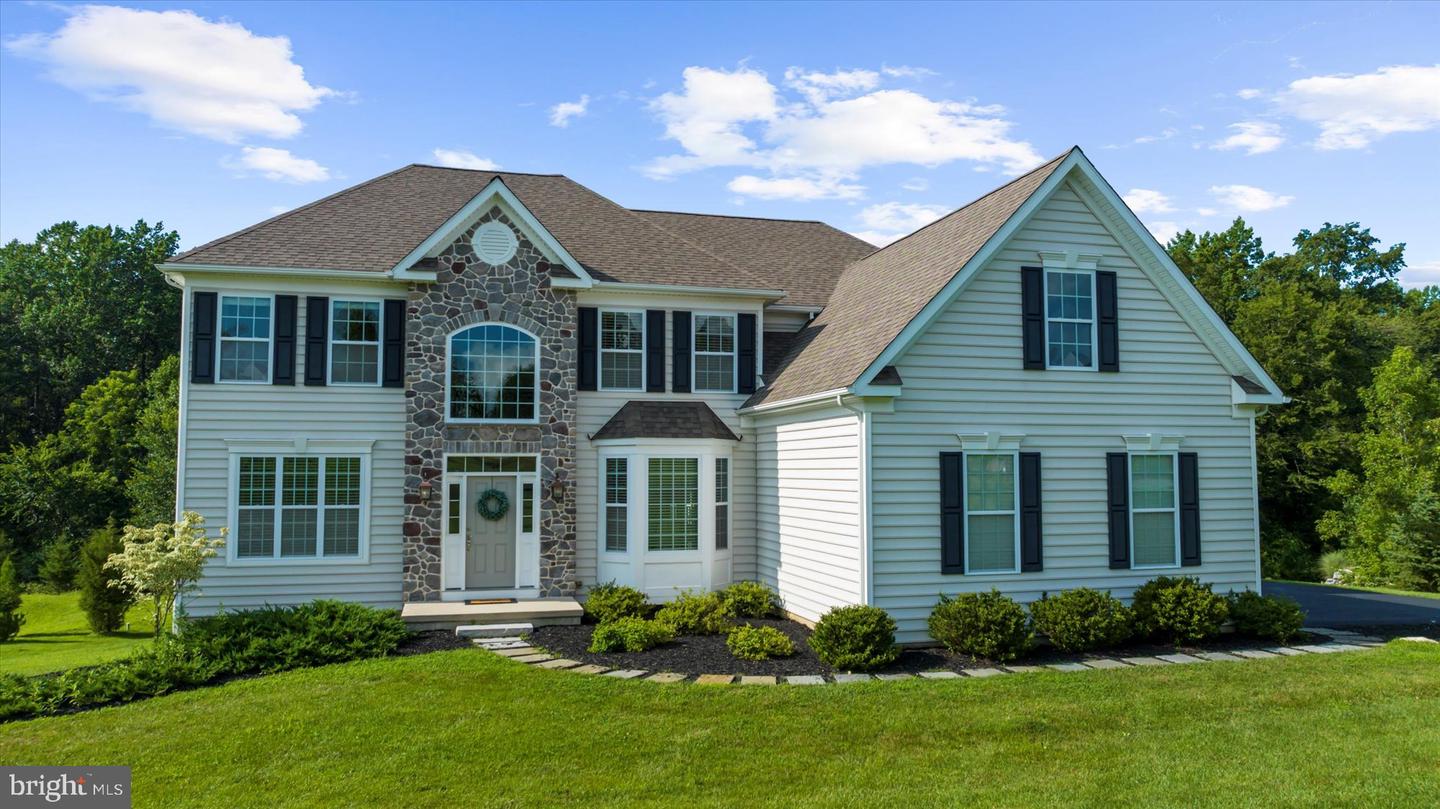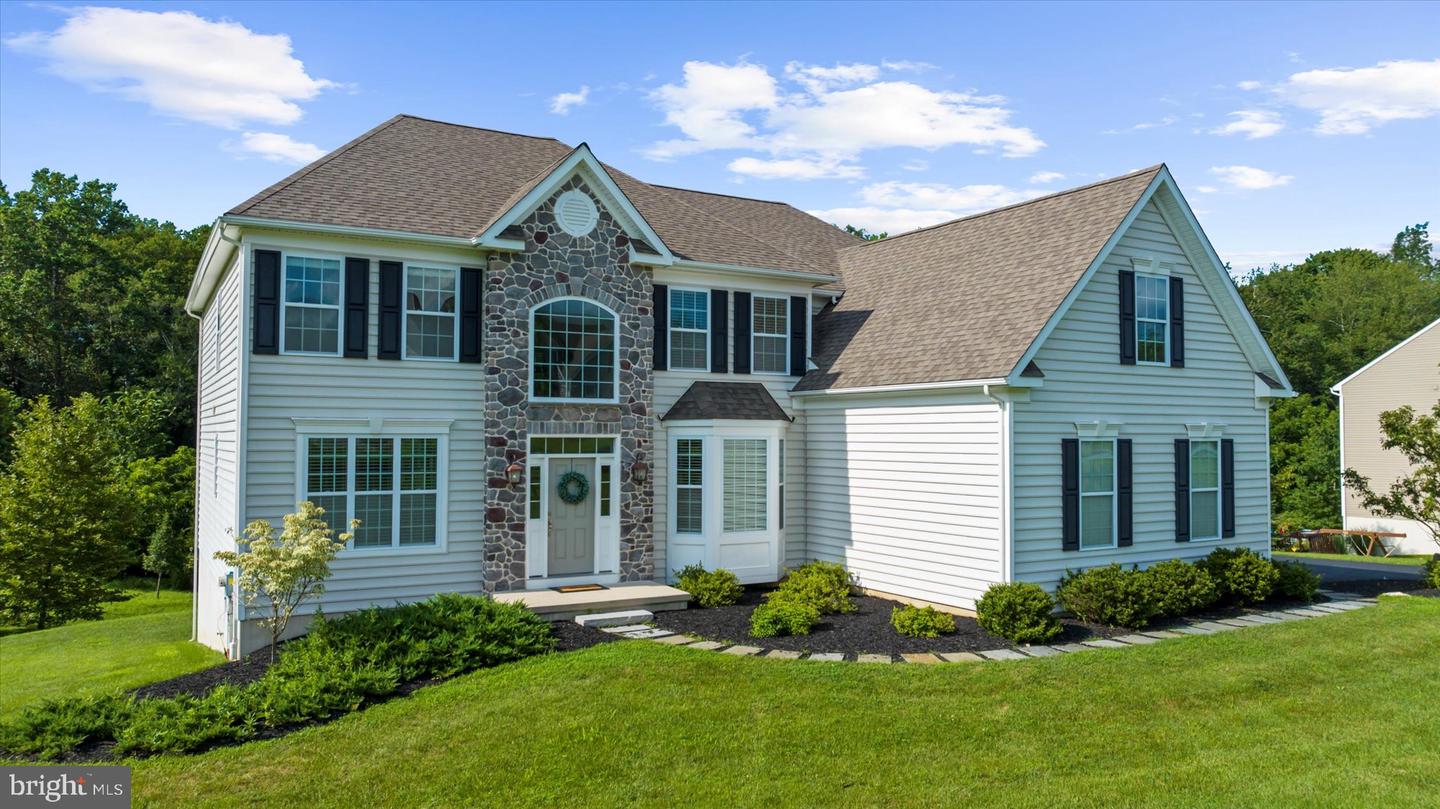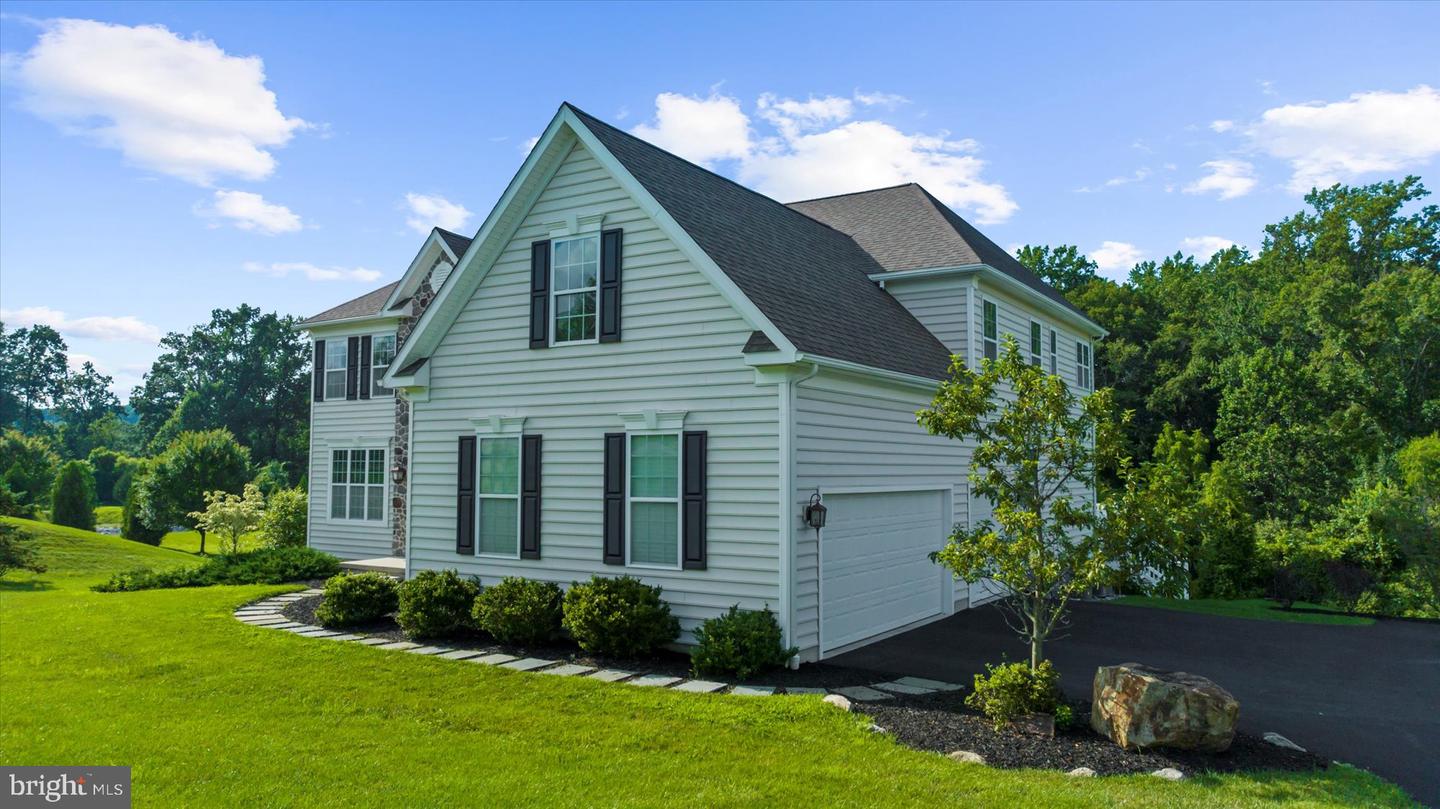


91 Rebecca Dr, Downingtown, PA 19335
$925,000
4
Beds
3
Baths
4,086
Sq Ft
Single Family
Coming Soon
About This Home
Home Facts
Single Family
3 Baths
4 Bedrooms
Built in 2016
Price Summary
925,000
$226 per Sq. Ft.
MLS #:
PACT2103844
Last Updated:
July 14, 2025, 04:40 PM
Added:
1 day(s) ago
Rooms & Interior
Bedrooms
Total Bedrooms:
4
Bathrooms
Total Bathrooms:
3
Full Bathrooms:
2
Interior
Living Area:
4,086 Sq. Ft.
Structure
Structure
Architectural Style:
Colonial
Building Area:
4,086 Sq. Ft.
Year Built:
2016
Lot
Lot Size (Sq. Ft):
32,234
Finances & Disclosures
Price:
$925,000
Price per Sq. Ft:
$226 per Sq. Ft.
See this home in person
Attend an upcoming open house
Sat, Jul 19
12:00 PM - 02:30 PMSun, Jul 20
12:00 PM - 02:00 PMContact an Agent
Yes, I would like more information from Coldwell Banker. Please use and/or share my information with a Coldwell Banker agent to contact me about my real estate needs.
By clicking Contact I agree a Coldwell Banker Agent may contact me by phone or text message including by automated means and prerecorded messages about real estate services, and that I can access real estate services without providing my phone number. I acknowledge that I have read and agree to the Terms of Use and Privacy Notice.
Contact an Agent
Yes, I would like more information from Coldwell Banker. Please use and/or share my information with a Coldwell Banker agent to contact me about my real estate needs.
By clicking Contact I agree a Coldwell Banker Agent may contact me by phone or text message including by automated means and prerecorded messages about real estate services, and that I can access real estate services without providing my phone number. I acknowledge that I have read and agree to the Terms of Use and Privacy Notice.