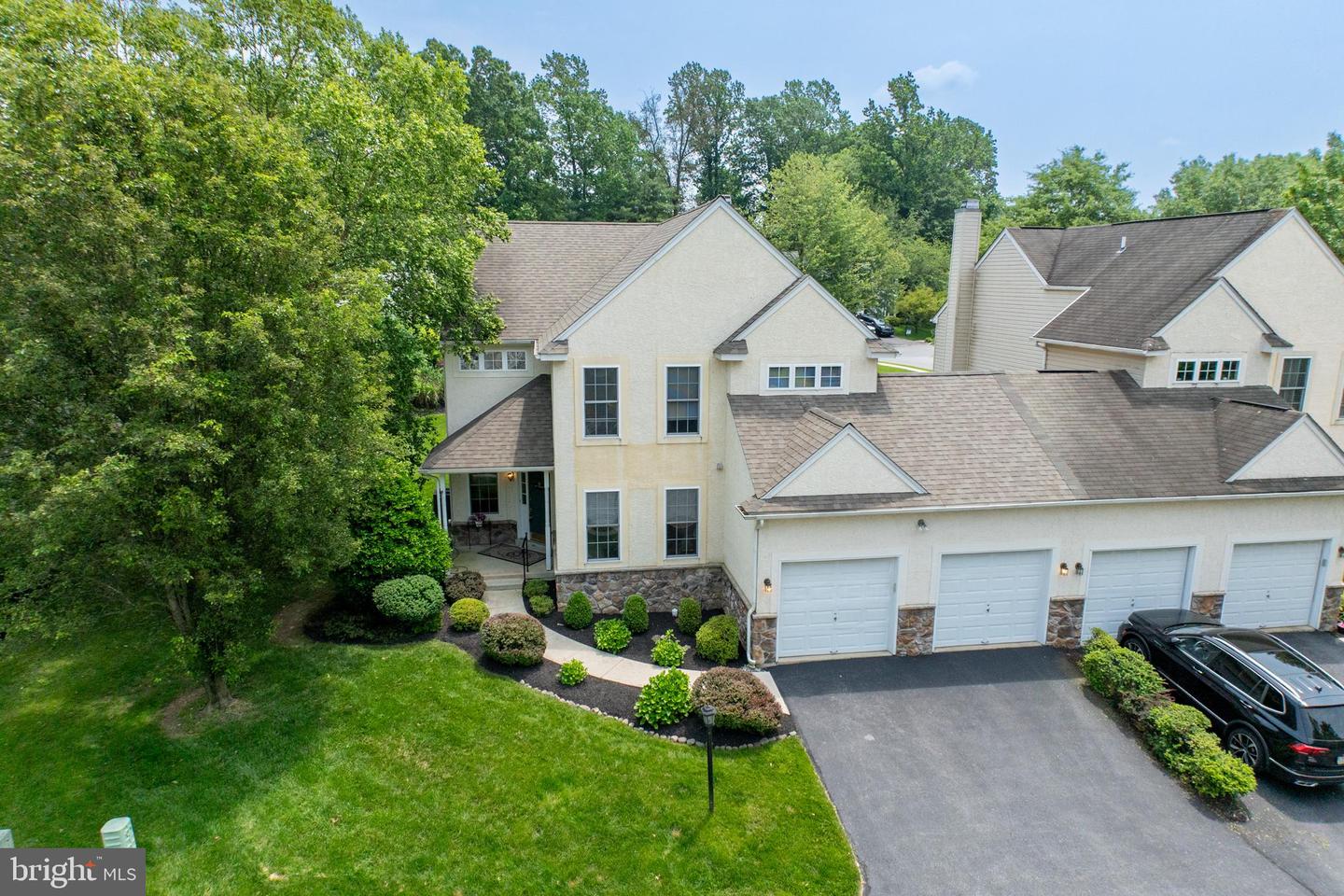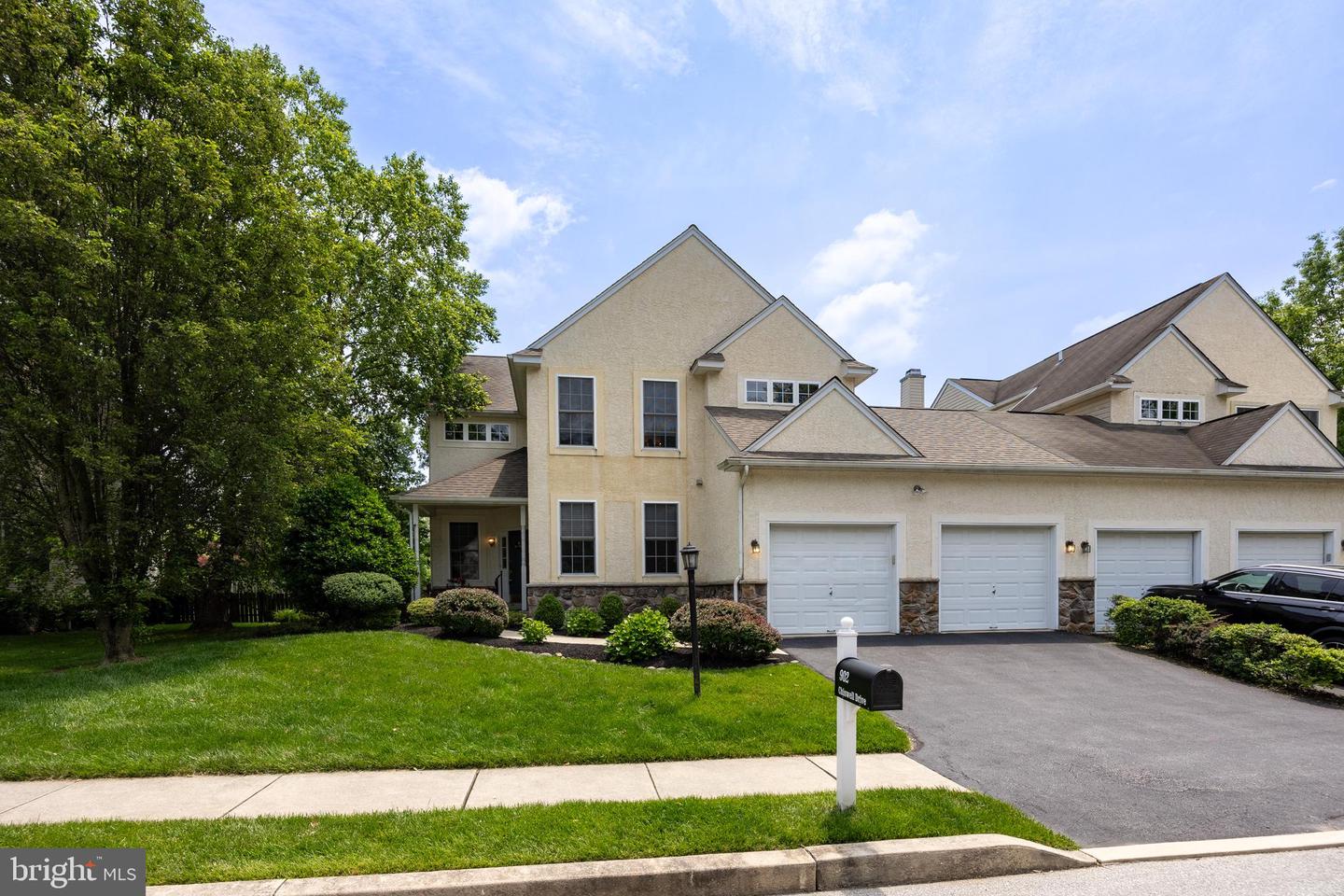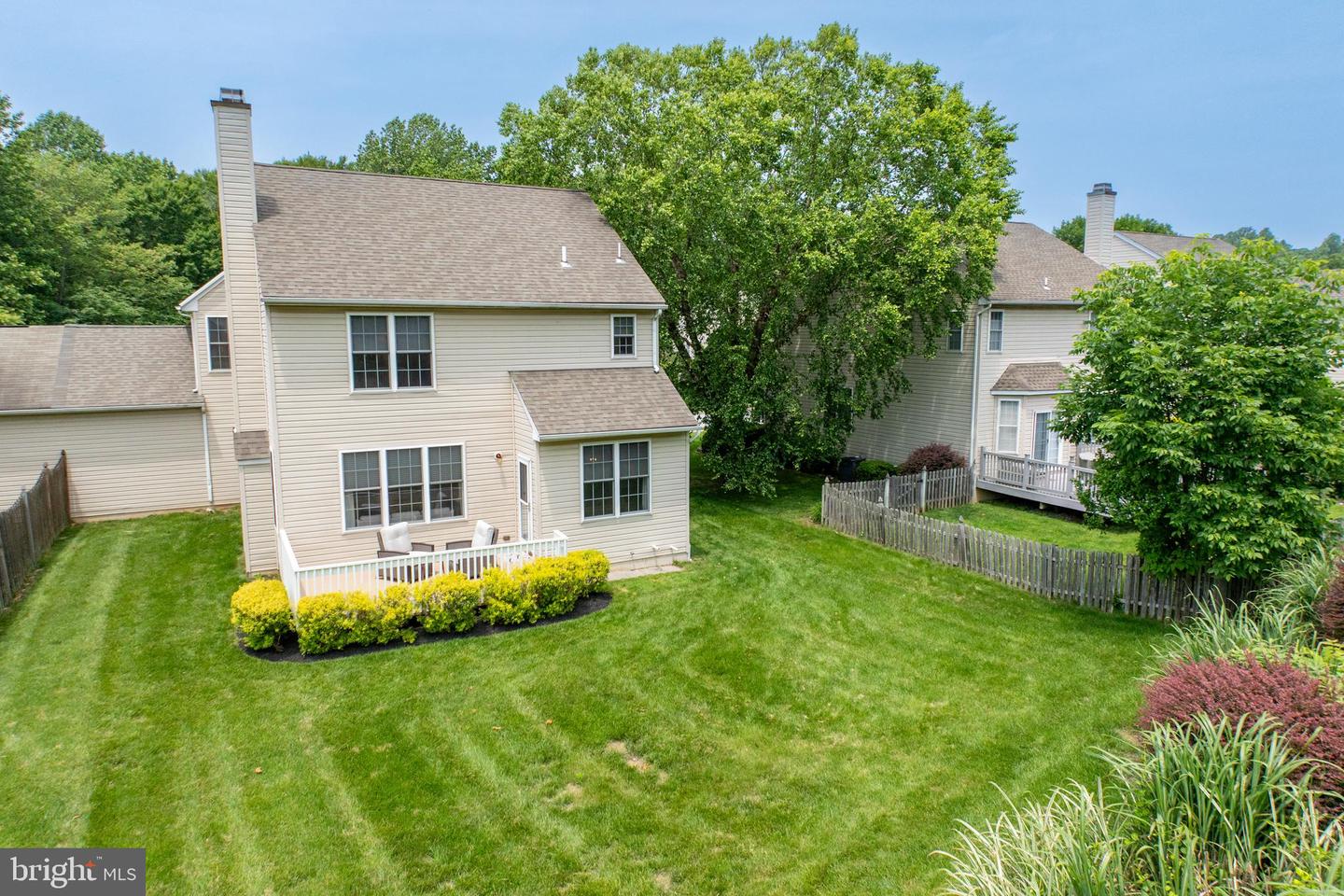


Listed by
Stacey L Morrison
Keller Williams Real Estate -Exton
Last updated:
June 15, 2025, 02:00 PM
MLS#
PACT2100562
Source:
BRIGHTMLS
About This Home
Home Facts
Single Family
3 Baths
4 Bedrooms
Built in 2001
Price Summary
562,000
$263 per Sq. Ft.
MLS #:
PACT2100562
Last Updated:
June 15, 2025, 02:00 PM
Added:
6 day(s) ago
Rooms & Interior
Bedrooms
Total Bedrooms:
4
Bathrooms
Total Bathrooms:
3
Full Bathrooms:
2
Interior
Living Area:
2,134 Sq. Ft.
Structure
Structure
Architectural Style:
Carriage House
Building Area:
2,134 Sq. Ft.
Year Built:
2001
Lot
Lot Size (Sq. Ft):
7,840
Finances & Disclosures
Price:
$562,000
Price per Sq. Ft:
$263 per Sq. Ft.
Contact an Agent
Yes, I would like more information from Coldwell Banker. Please use and/or share my information with a Coldwell Banker agent to contact me about my real estate needs.
By clicking Contact I agree a Coldwell Banker Agent may contact me by phone or text message including by automated means and prerecorded messages about real estate services, and that I can access real estate services without providing my phone number. I acknowledge that I have read and agree to the Terms of Use and Privacy Notice.
Contact an Agent
Yes, I would like more information from Coldwell Banker. Please use and/or share my information with a Coldwell Banker agent to contact me about my real estate needs.
By clicking Contact I agree a Coldwell Banker Agent may contact me by phone or text message including by automated means and prerecorded messages about real estate services, and that I can access real estate services without providing my phone number. I acknowledge that I have read and agree to the Terms of Use and Privacy Notice.