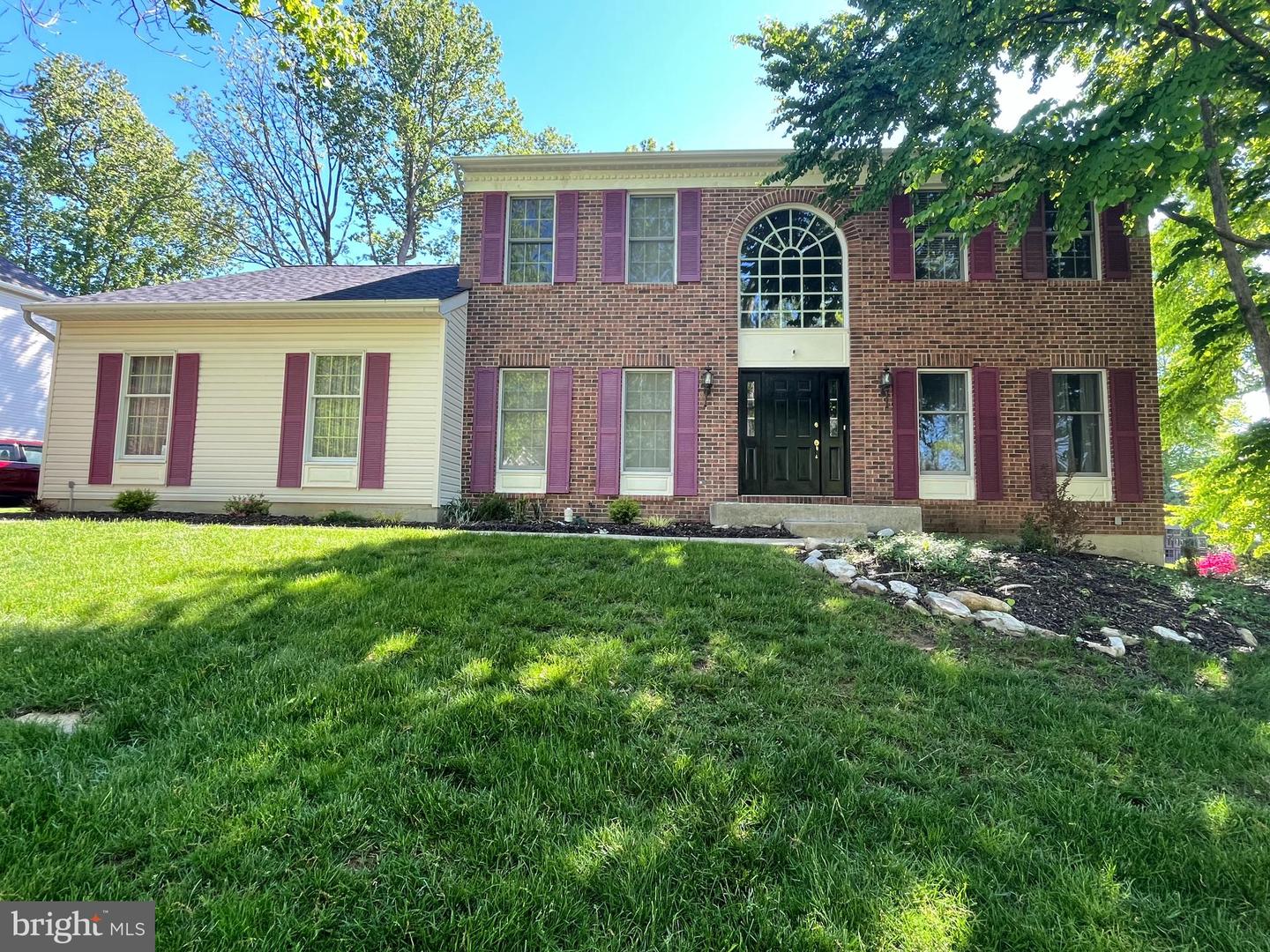
807 Tremont Dr, Downingtown, PA 19335
$850,000
4
Beds
3
Baths
3,600
Sq Ft
Single Family
Coming Soon
Listed by
Susan Murphy
Michael E Mckee
Long & Foster Real Estate, Inc.
Last updated:
May 9, 2025, 02:42 PM
MLS#
PACT2097594
Source:
BRIGHTMLS
About This Home
Home Facts
Single Family
3 Baths
4 Bedrooms
Built in 1998
Price Summary
850,000
$236 per Sq. Ft.
MLS #:
PACT2097594
Last Updated:
May 9, 2025, 02:42 PM
Added:
3 day(s) ago
Rooms & Interior
Bedrooms
Total Bedrooms:
4
Bathrooms
Total Bathrooms:
3
Full Bathrooms:
2
Interior
Living Area:
3,600 Sq. Ft.
Structure
Structure
Architectural Style:
Colonial
Building Area:
3,600 Sq. Ft.
Year Built:
1998
Lot
Lot Size (Sq. Ft):
16,117
Finances & Disclosures
Price:
$850,000
Price per Sq. Ft:
$236 per Sq. Ft.
Contact an Agent
Yes, I would like more information from Coldwell Banker. Please use and/or share my information with a Coldwell Banker agent to contact me about my real estate needs.
By clicking Contact I agree a Coldwell Banker Agent may contact me by phone or text message including by automated means and prerecorded messages about real estate services, and that I can access real estate services without providing my phone number. I acknowledge that I have read and agree to the Terms of Use and Privacy Notice.
Contact an Agent
Yes, I would like more information from Coldwell Banker. Please use and/or share my information with a Coldwell Banker agent to contact me about my real estate needs.
By clicking Contact I agree a Coldwell Banker Agent may contact me by phone or text message including by automated means and prerecorded messages about real estate services, and that I can access real estate services without providing my phone number. I acknowledge that I have read and agree to the Terms of Use and Privacy Notice.