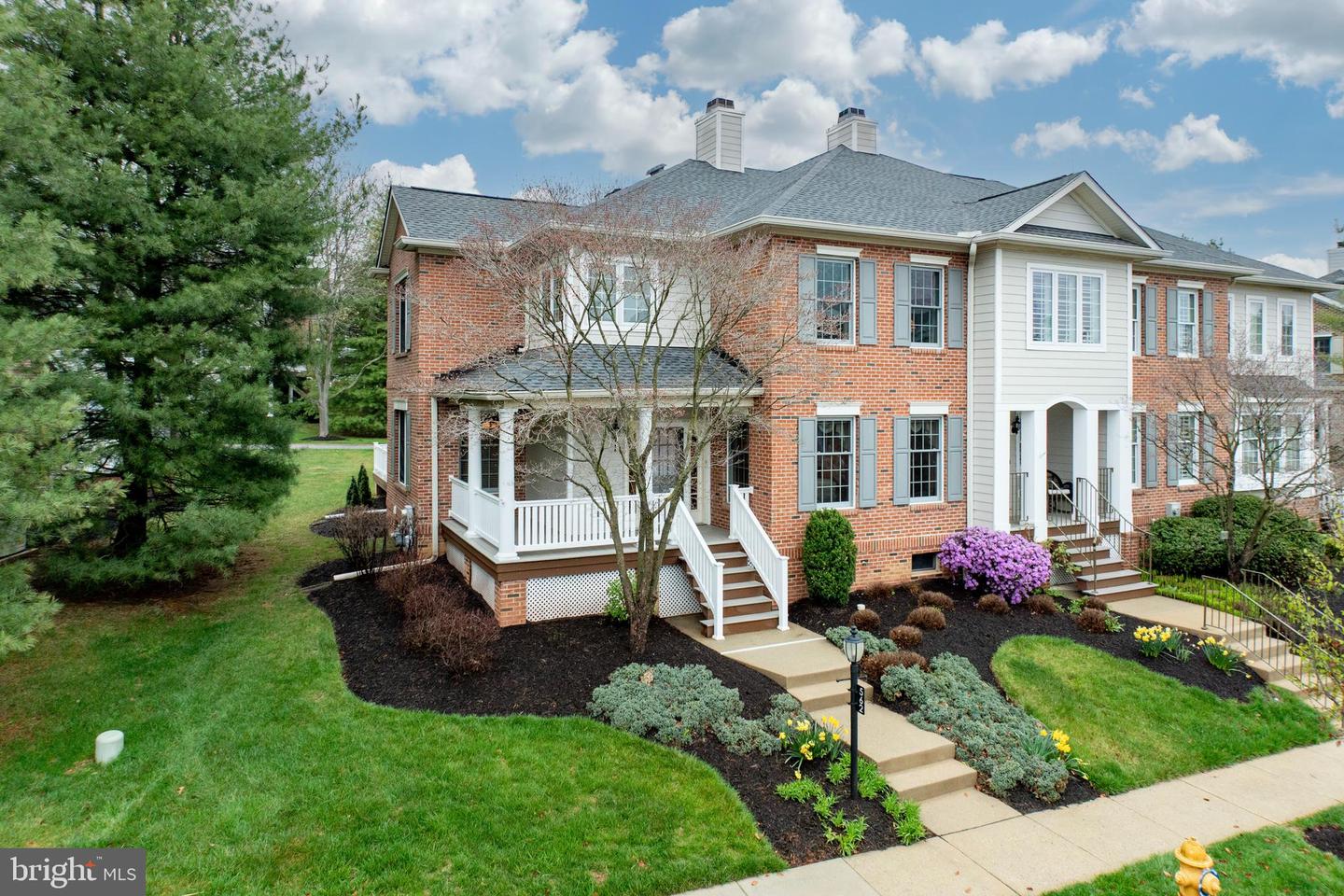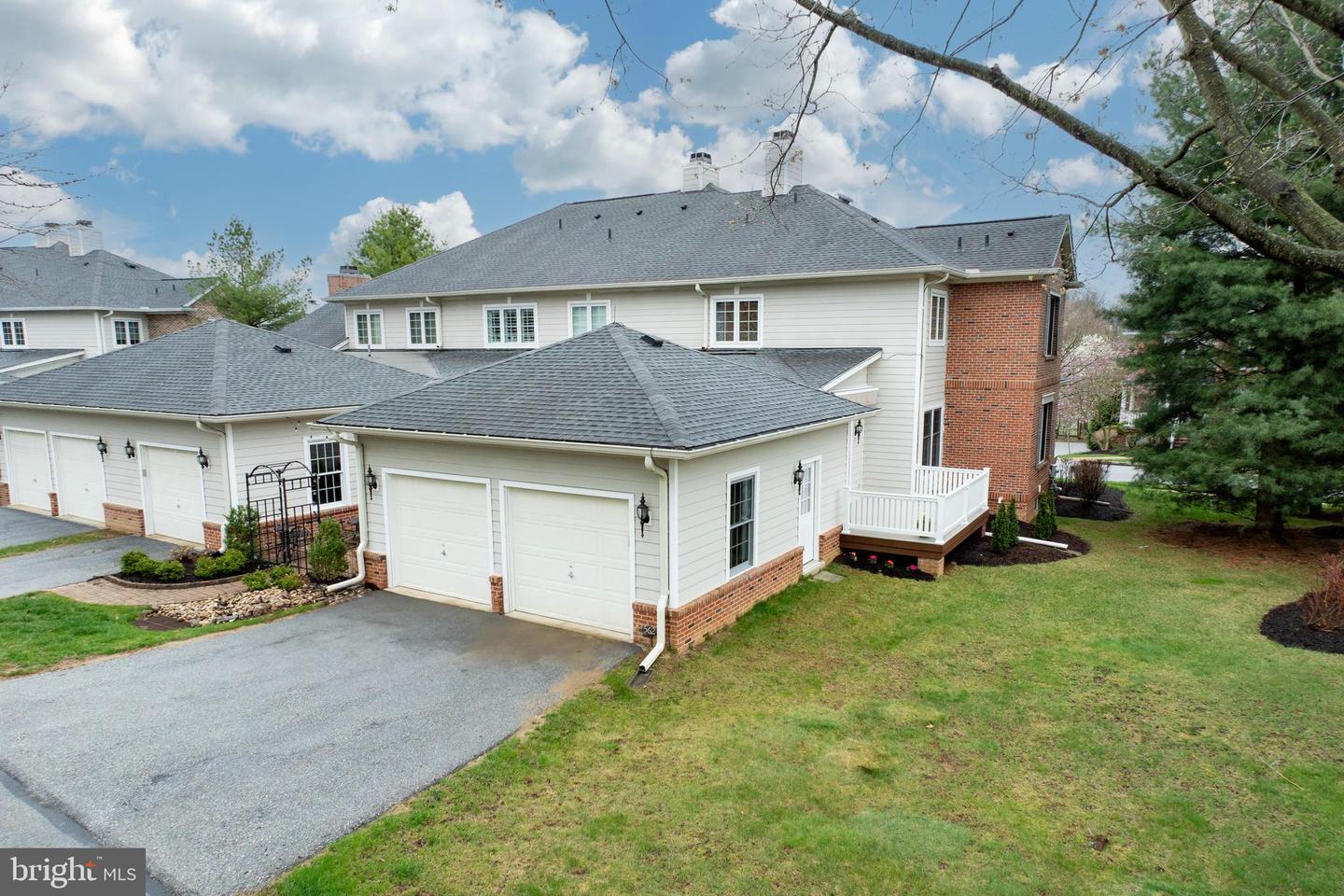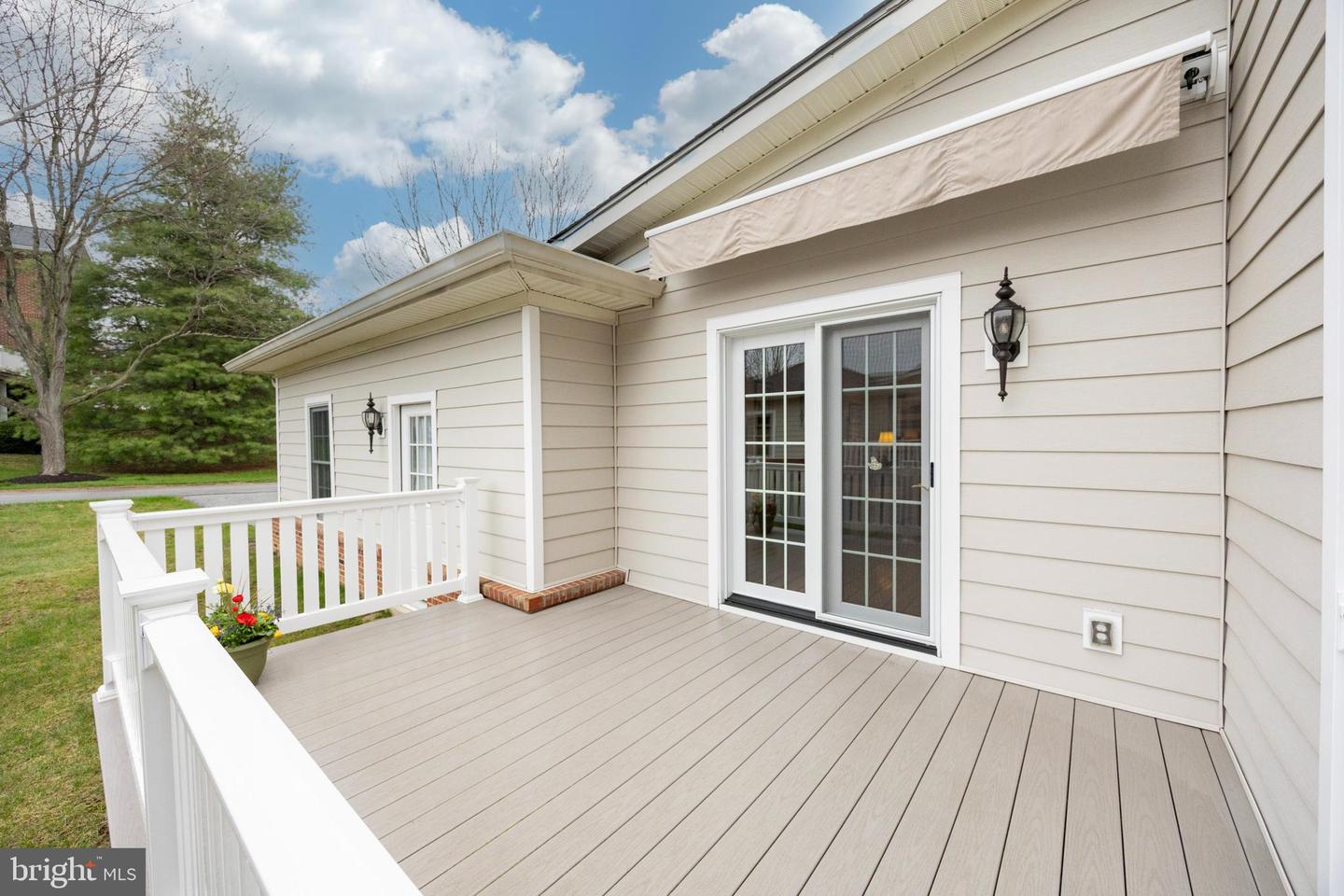


Listed by
Theresa Tarquinio
RE/MAX Professional Realty
Last updated:
May 7, 2025, 12:55 AM
MLS#
PACT2094614
Source:
BRIGHTMLS
About This Home
Home Facts
Townhouse
3 Baths
3 Bedrooms
Built in 2000
Price Summary
615,000
$248 per Sq. Ft.
MLS #:
PACT2094614
Last Updated:
May 7, 2025, 12:55 AM
Added:
a month ago
Rooms & Interior
Bedrooms
Total Bedrooms:
3
Bathrooms
Total Bathrooms:
3
Full Bathrooms:
2
Interior
Living Area:
2,470 Sq. Ft.
Structure
Structure
Architectural Style:
Colonial
Building Area:
2,470 Sq. Ft.
Year Built:
2000
Lot
Lot Size (Sq. Ft):
1,742
Finances & Disclosures
Price:
$615,000
Price per Sq. Ft:
$248 per Sq. Ft.
Contact an Agent
Yes, I would like more information from Coldwell Banker. Please use and/or share my information with a Coldwell Banker agent to contact me about my real estate needs.
By clicking Contact I agree a Coldwell Banker Agent may contact me by phone or text message including by automated means and prerecorded messages about real estate services, and that I can access real estate services without providing my phone number. I acknowledge that I have read and agree to the Terms of Use and Privacy Notice.
Contact an Agent
Yes, I would like more information from Coldwell Banker. Please use and/or share my information with a Coldwell Banker agent to contact me about my real estate needs.
By clicking Contact I agree a Coldwell Banker Agent may contact me by phone or text message including by automated means and prerecorded messages about real estate services, and that I can access real estate services without providing my phone number. I acknowledge that I have read and agree to the Terms of Use and Privacy Notice.