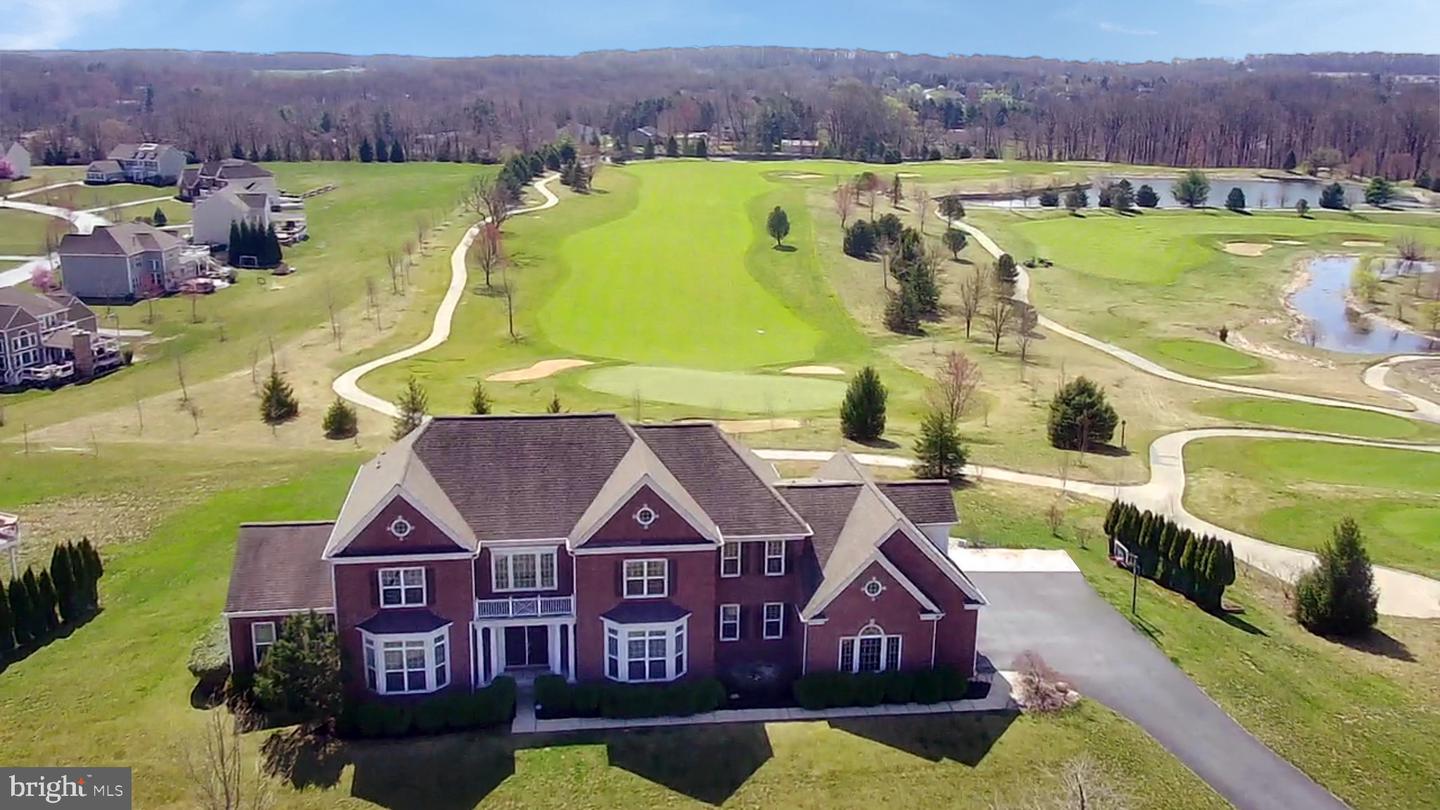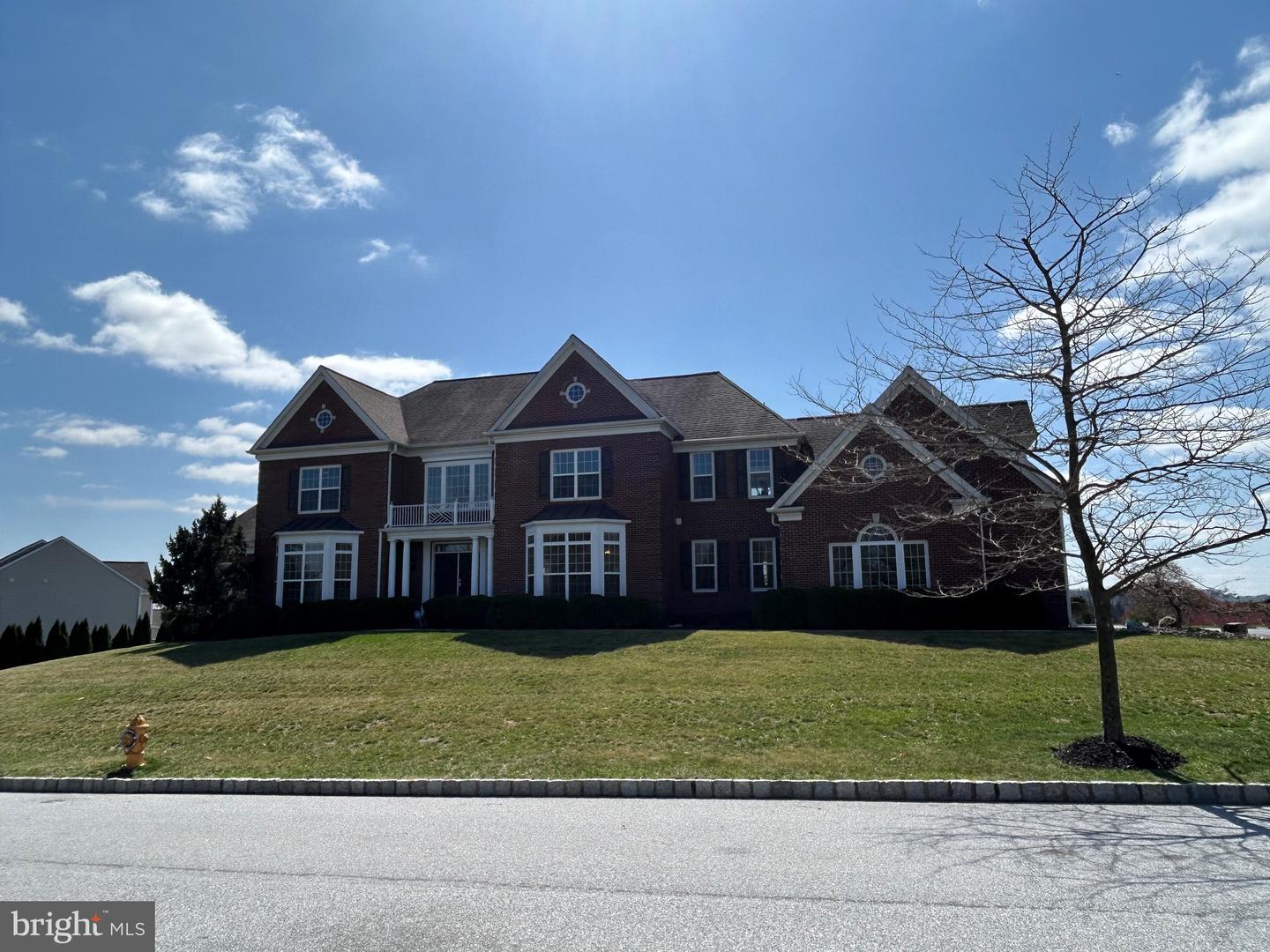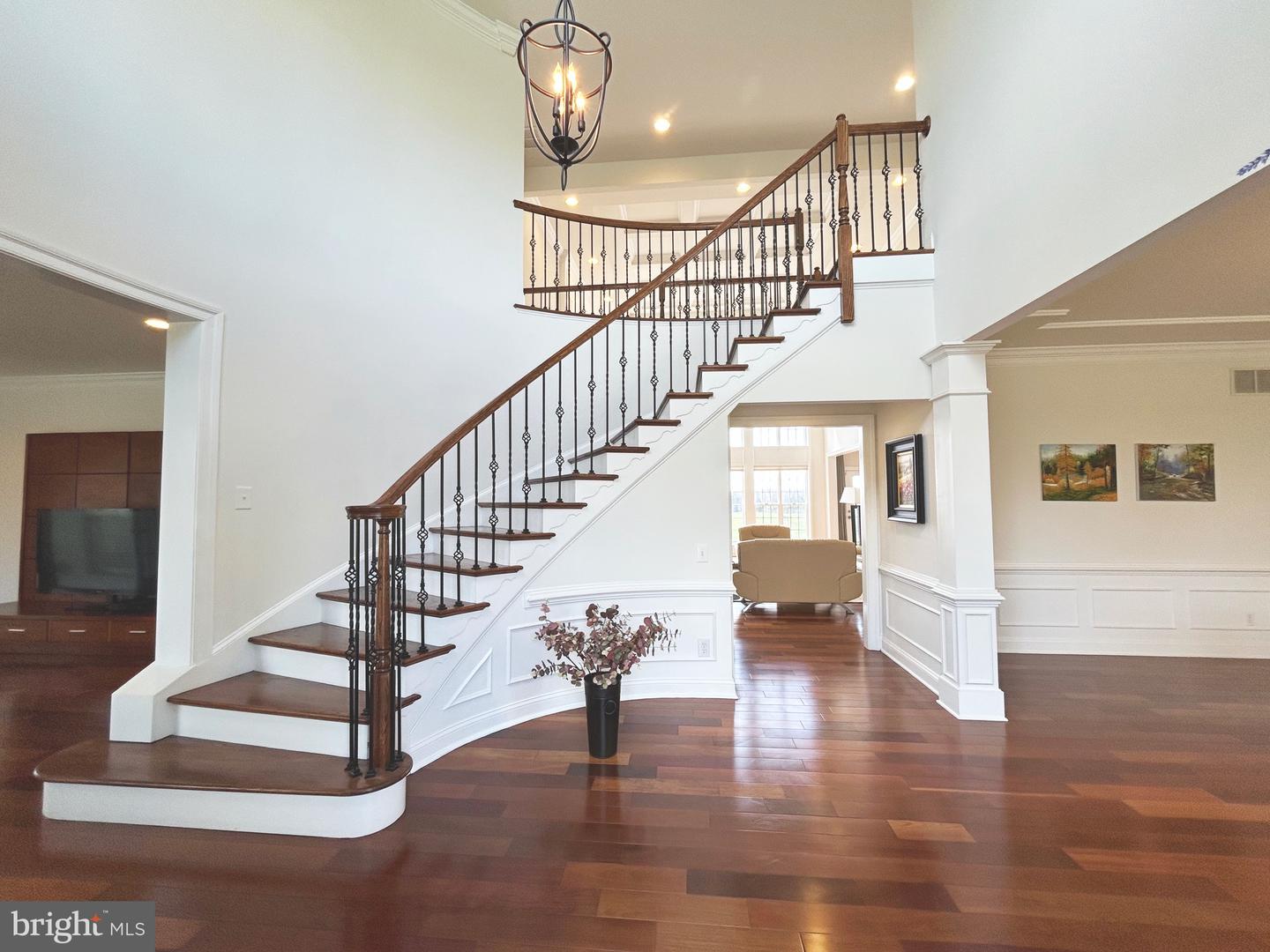


412 Mercer Dr, Downingtown, PA 19335
$1,575,000
5
Beds
6
Baths
8,307
Sq Ft
Single Family
Active
Listed by
Jamie Wagner
RE/MAX Action Associates
Last updated:
June 7, 2025, 01:50 PM
MLS#
PACT2094574
Source:
BRIGHTMLS
About This Home
Home Facts
Single Family
6 Baths
5 Bedrooms
Built in 2012
Price Summary
1,575,000
$189 per Sq. Ft.
MLS #:
PACT2094574
Last Updated:
June 7, 2025, 01:50 PM
Added:
2 month(s) ago
Rooms & Interior
Bedrooms
Total Bedrooms:
5
Bathrooms
Total Bathrooms:
6
Full Bathrooms:
5
Interior
Living Area:
8,307 Sq. Ft.
Structure
Structure
Architectural Style:
Colonial
Building Area:
8,307 Sq. Ft.
Year Built:
2012
Lot
Lot Size (Sq. Ft):
41,382
Finances & Disclosures
Price:
$1,575,000
Price per Sq. Ft:
$189 per Sq. Ft.
Contact an Agent
Yes, I would like more information from Coldwell Banker. Please use and/or share my information with a Coldwell Banker agent to contact me about my real estate needs.
By clicking Contact I agree a Coldwell Banker Agent may contact me by phone or text message including by automated means and prerecorded messages about real estate services, and that I can access real estate services without providing my phone number. I acknowledge that I have read and agree to the Terms of Use and Privacy Notice.
Contact an Agent
Yes, I would like more information from Coldwell Banker. Please use and/or share my information with a Coldwell Banker agent to contact me about my real estate needs.
By clicking Contact I agree a Coldwell Banker Agent may contact me by phone or text message including by automated means and prerecorded messages about real estate services, and that I can access real estate services without providing my phone number. I acknowledge that I have read and agree to the Terms of Use and Privacy Notice.