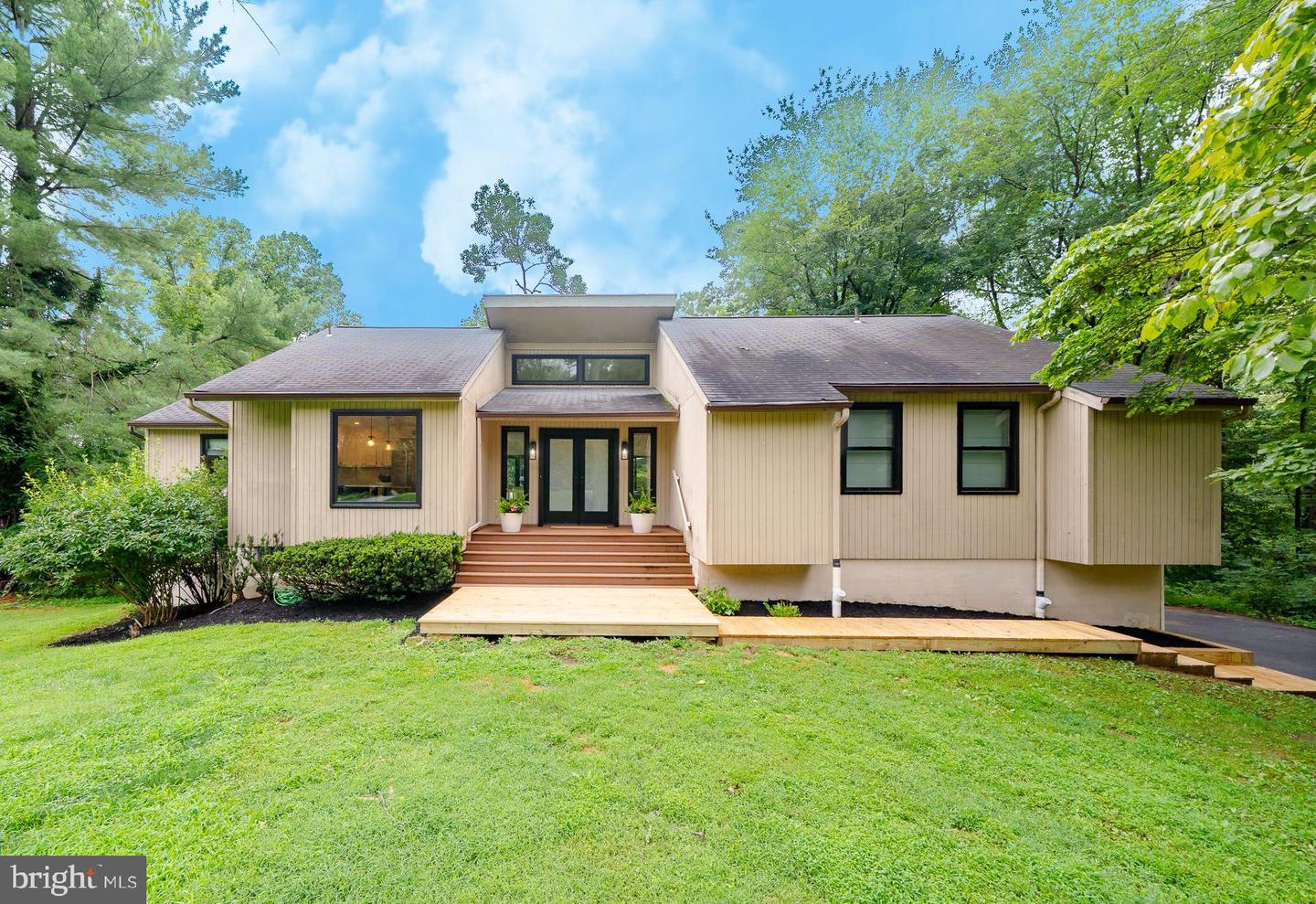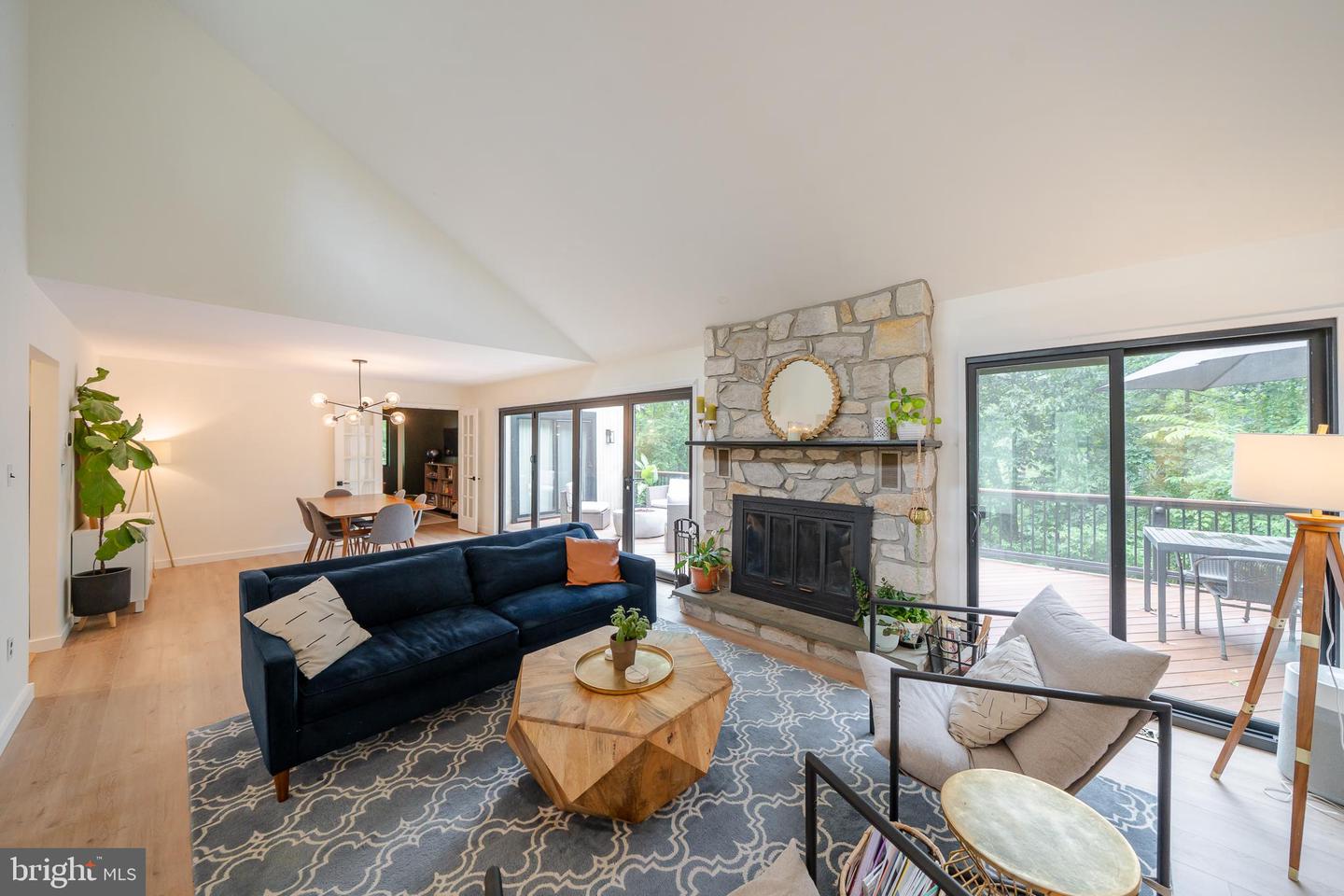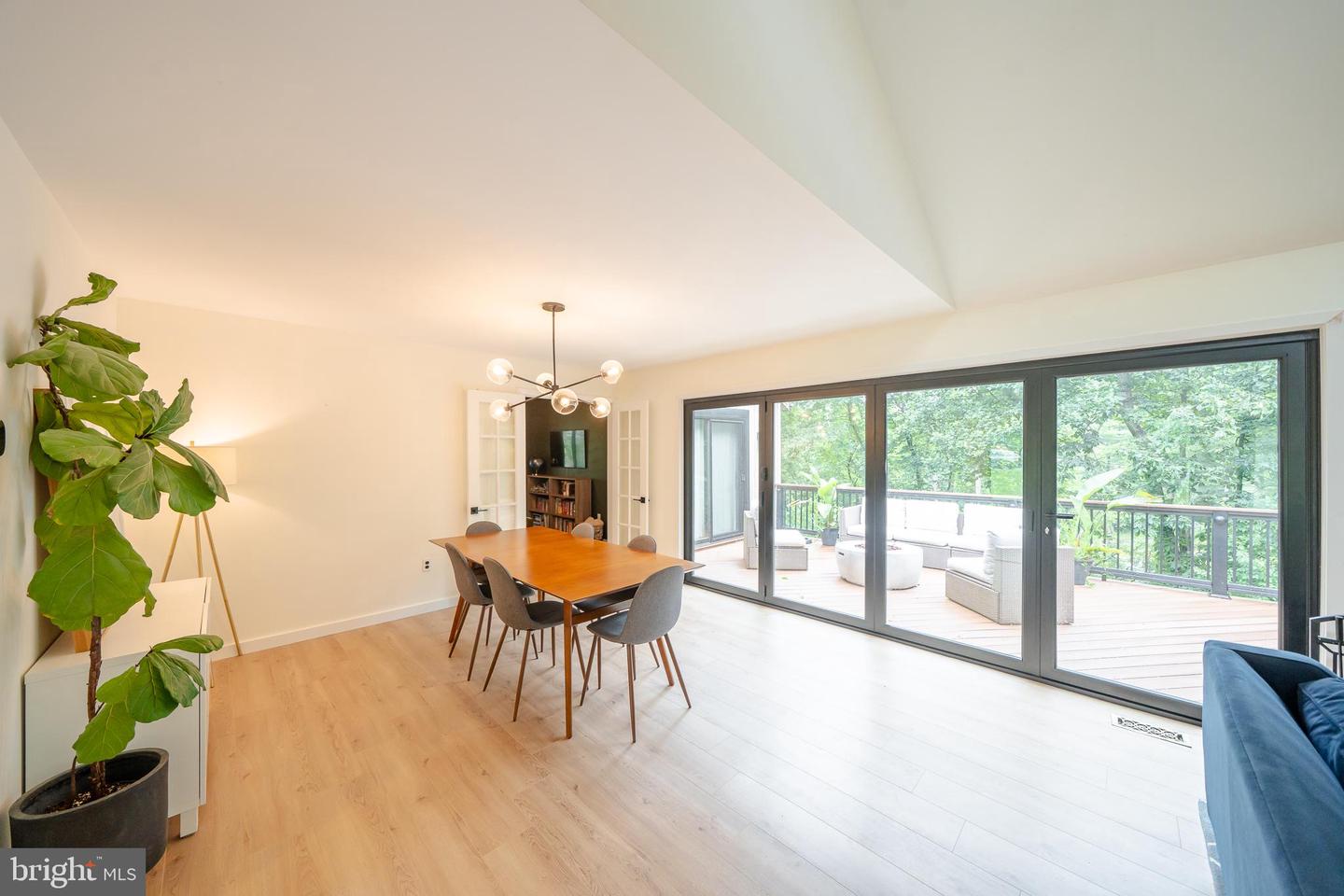


341 French Cir, Downingtown, PA 19335
$700,000
5
Beds
3
Baths
2,494
Sq Ft
Single Family
Pending
Listed by
Cassandra Gail Shankweiler
Jamie Shankweiler
Keller Williams Real Estate -Exton
Last updated:
July 22, 2025, 10:13 AM
MLS#
PACT2103548
Source:
BRIGHTMLS
About This Home
Home Facts
Single Family
3 Baths
5 Bedrooms
Built in 1980
Price Summary
700,000
$280 per Sq. Ft.
MLS #:
PACT2103548
Last Updated:
July 22, 2025, 10:13 AM
Added:
4 day(s) ago
Rooms & Interior
Bedrooms
Total Bedrooms:
5
Bathrooms
Total Bathrooms:
3
Full Bathrooms:
2
Interior
Living Area:
2,494 Sq. Ft.
Structure
Structure
Architectural Style:
Contemporary
Building Area:
2,494 Sq. Ft.
Year Built:
1980
Lot
Lot Size (Sq. Ft):
37,461
Finances & Disclosures
Price:
$700,000
Price per Sq. Ft:
$280 per Sq. Ft.
Contact an Agent
Yes, I would like more information from Coldwell Banker. Please use and/or share my information with a Coldwell Banker agent to contact me about my real estate needs.
By clicking Contact I agree a Coldwell Banker Agent may contact me by phone or text message including by automated means and prerecorded messages about real estate services, and that I can access real estate services without providing my phone number. I acknowledge that I have read and agree to the Terms of Use and Privacy Notice.
Contact an Agent
Yes, I would like more information from Coldwell Banker. Please use and/or share my information with a Coldwell Banker agent to contact me about my real estate needs.
By clicking Contact I agree a Coldwell Banker Agent may contact me by phone or text message including by automated means and prerecorded messages about real estate services, and that I can access real estate services without providing my phone number. I acknowledge that I have read and agree to the Terms of Use and Privacy Notice.