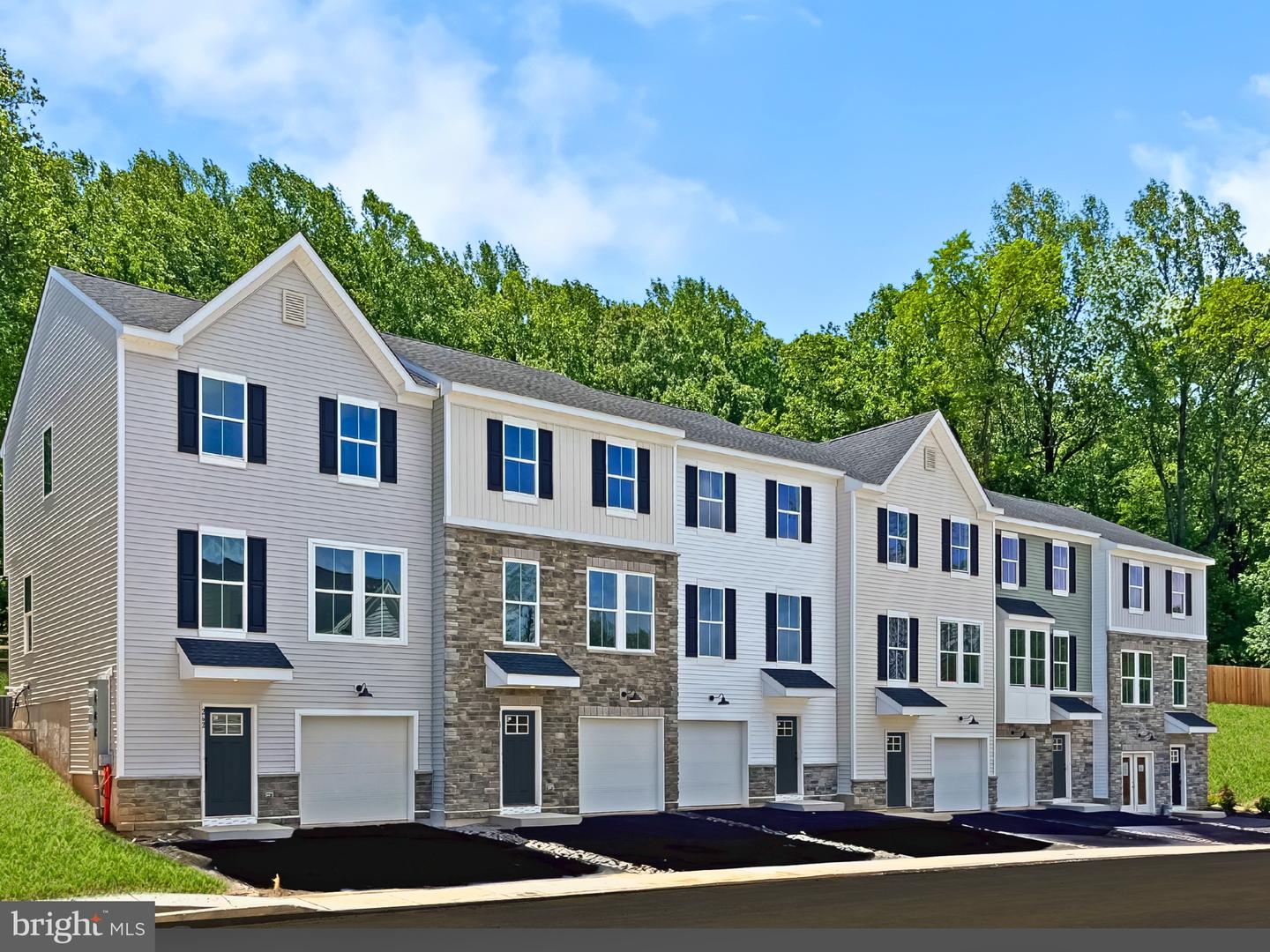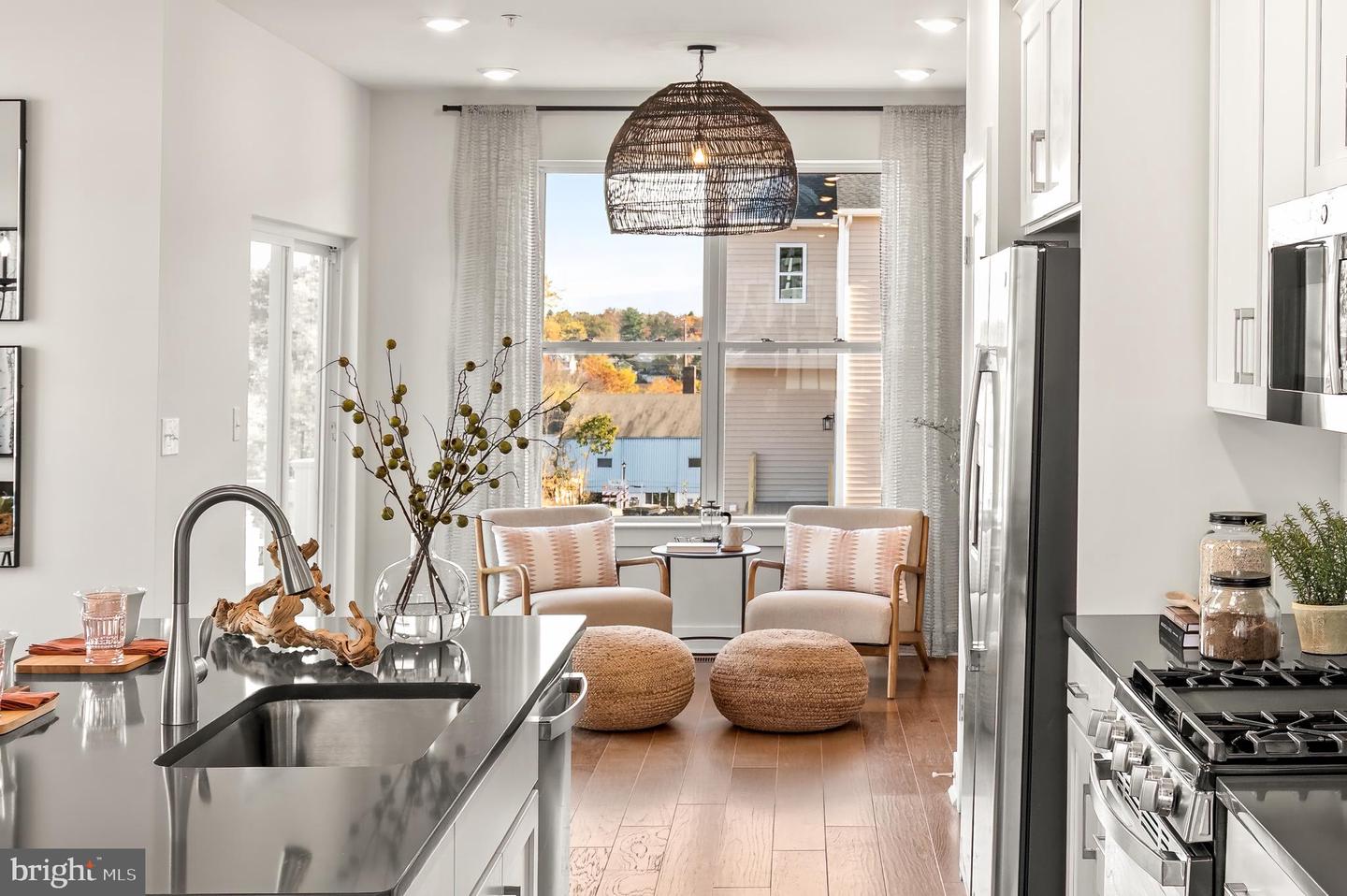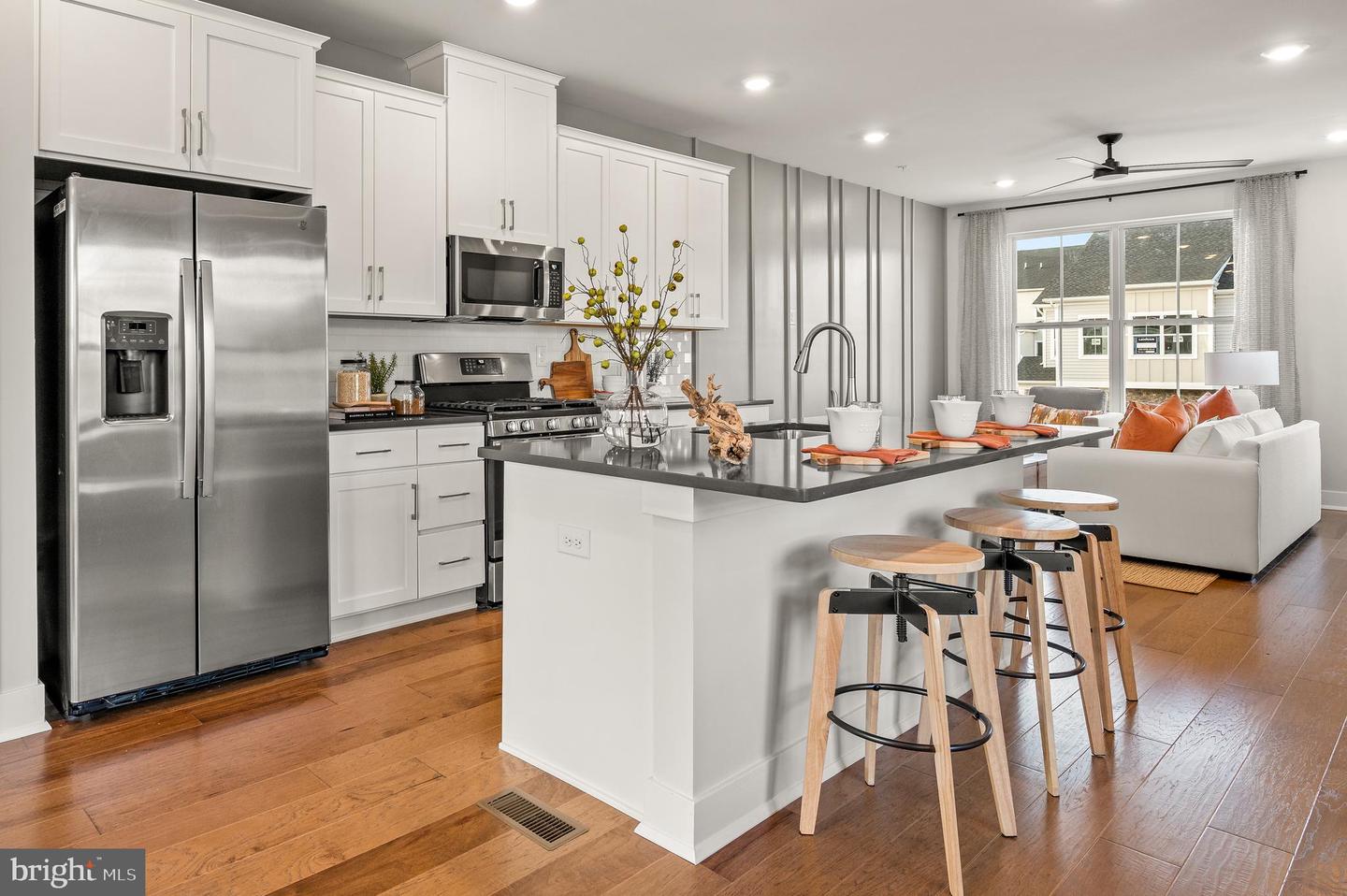


Listed by
John Dewitt Kuester Iii
Fusion Phl Realty, LLC.
Last updated:
June 16, 2025, 01:58 PM
MLS#
PACT2100902
Source:
BRIGHTMLS
About This Home
Home Facts
Townhouse
3 Baths
3 Bedrooms
Built in 2025
Price Summary
499,000
$238 per Sq. Ft.
MLS #:
PACT2100902
Last Updated:
June 16, 2025, 01:58 PM
Added:
6 day(s) ago
Rooms & Interior
Bedrooms
Total Bedrooms:
3
Bathrooms
Total Bathrooms:
3
Full Bathrooms:
2
Interior
Living Area:
2,096 Sq. Ft.
Structure
Structure
Architectural Style:
Traditional
Building Area:
2,096 Sq. Ft.
Year Built:
2025
Lot
Lot Size (Sq. Ft):
871
Finances & Disclosures
Price:
$499,000
Price per Sq. Ft:
$238 per Sq. Ft.
Contact an Agent
Yes, I would like more information from Coldwell Banker. Please use and/or share my information with a Coldwell Banker agent to contact me about my real estate needs.
By clicking Contact I agree a Coldwell Banker Agent may contact me by phone or text message including by automated means and prerecorded messages about real estate services, and that I can access real estate services without providing my phone number. I acknowledge that I have read and agree to the Terms of Use and Privacy Notice.
Contact an Agent
Yes, I would like more information from Coldwell Banker. Please use and/or share my information with a Coldwell Banker agent to contact me about my real estate needs.
By clicking Contact I agree a Coldwell Banker Agent may contact me by phone or text message including by automated means and prerecorded messages about real estate services, and that I can access real estate services without providing my phone number. I acknowledge that I have read and agree to the Terms of Use and Privacy Notice.