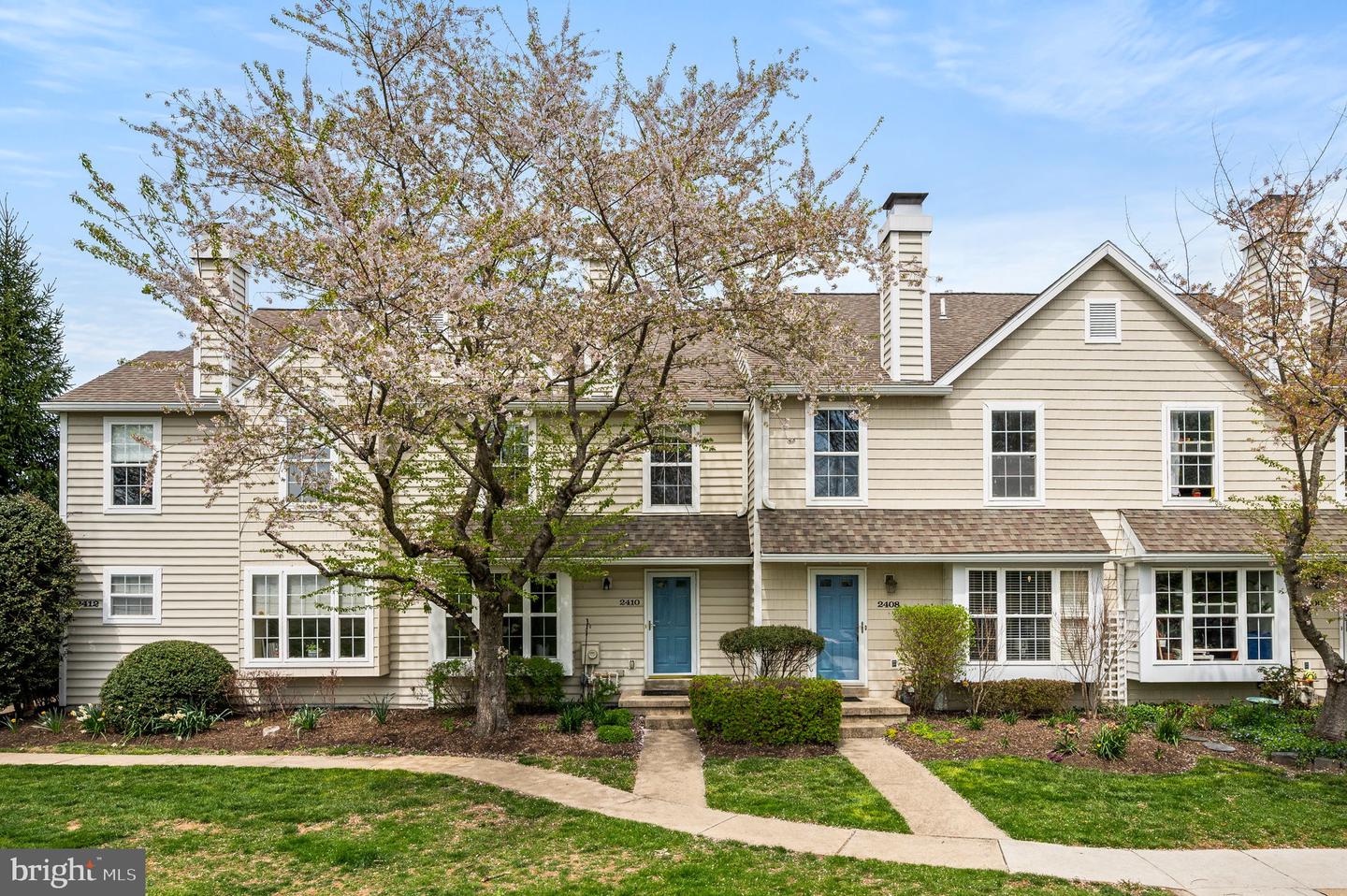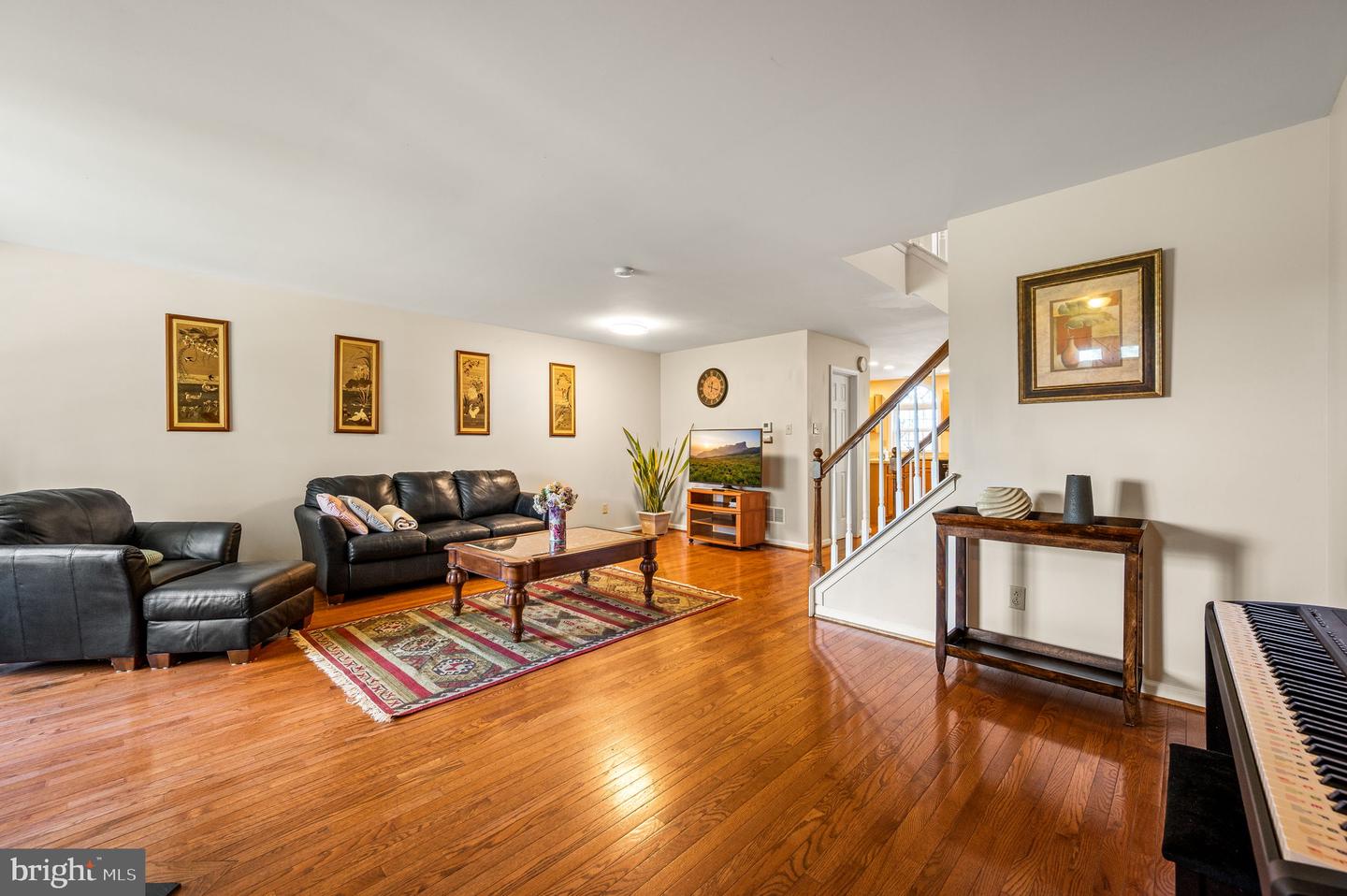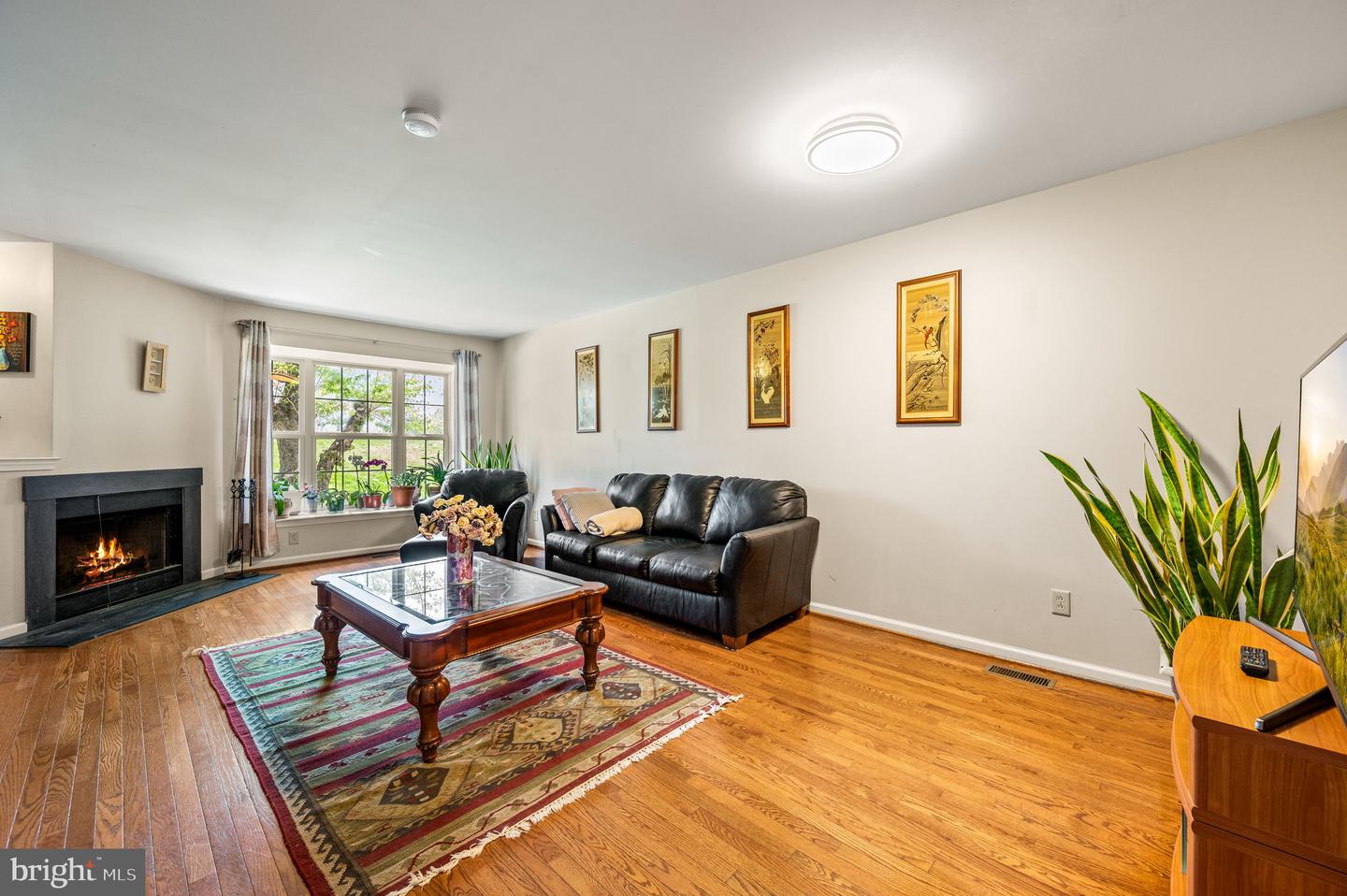


2410 Mallard Ln, Downingtown, PA 19335
$474,000
3
Beds
3
Baths
2,016
Sq Ft
Townhouse
Active
Listed by
Janine M Mcveigh
Keller Williams Real Estate -Exton
Last updated:
May 23, 2025, 01:45 PM
MLS#
PACT2095532
Source:
BRIGHTMLS
About This Home
Home Facts
Townhouse
3 Baths
3 Bedrooms
Built in 1995
Price Summary
474,000
$235 per Sq. Ft.
MLS #:
PACT2095532
Last Updated:
May 23, 2025, 01:45 PM
Added:
a month ago
Rooms & Interior
Bedrooms
Total Bedrooms:
3
Bathrooms
Total Bathrooms:
3
Full Bathrooms:
2
Interior
Living Area:
2,016 Sq. Ft.
Structure
Structure
Architectural Style:
Colonial
Building Area:
2,016 Sq. Ft.
Year Built:
1995
Lot
Lot Size (Sq. Ft):
2,178
Finances & Disclosures
Price:
$474,000
Price per Sq. Ft:
$235 per Sq. Ft.
Contact an Agent
Yes, I would like more information from Coldwell Banker. Please use and/or share my information with a Coldwell Banker agent to contact me about my real estate needs.
By clicking Contact I agree a Coldwell Banker Agent may contact me by phone or text message including by automated means and prerecorded messages about real estate services, and that I can access real estate services without providing my phone number. I acknowledge that I have read and agree to the Terms of Use and Privacy Notice.
Contact an Agent
Yes, I would like more information from Coldwell Banker. Please use and/or share my information with a Coldwell Banker agent to contact me about my real estate needs.
By clicking Contact I agree a Coldwell Banker Agent may contact me by phone or text message including by automated means and prerecorded messages about real estate services, and that I can access real estate services without providing my phone number. I acknowledge that I have read and agree to the Terms of Use and Privacy Notice.