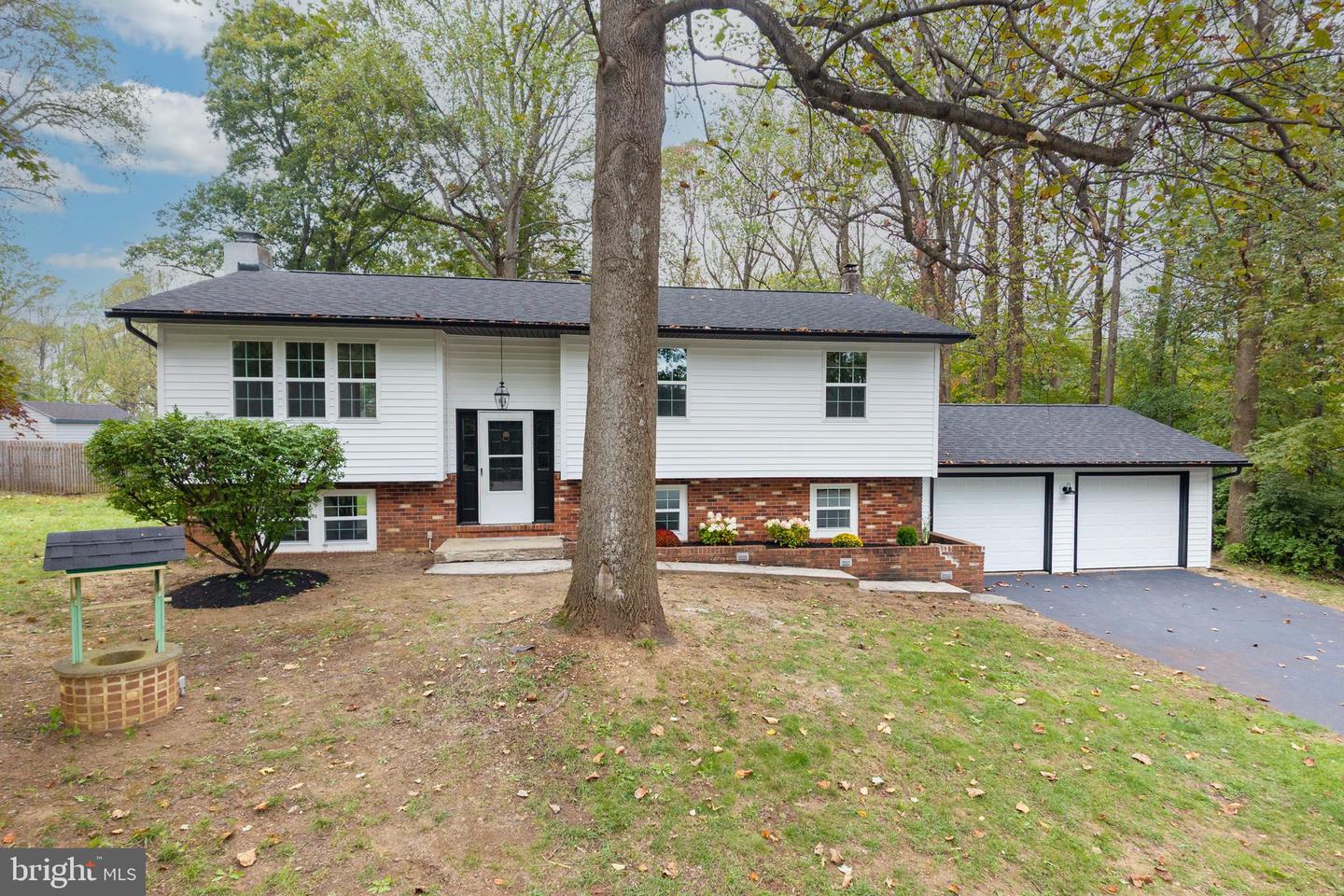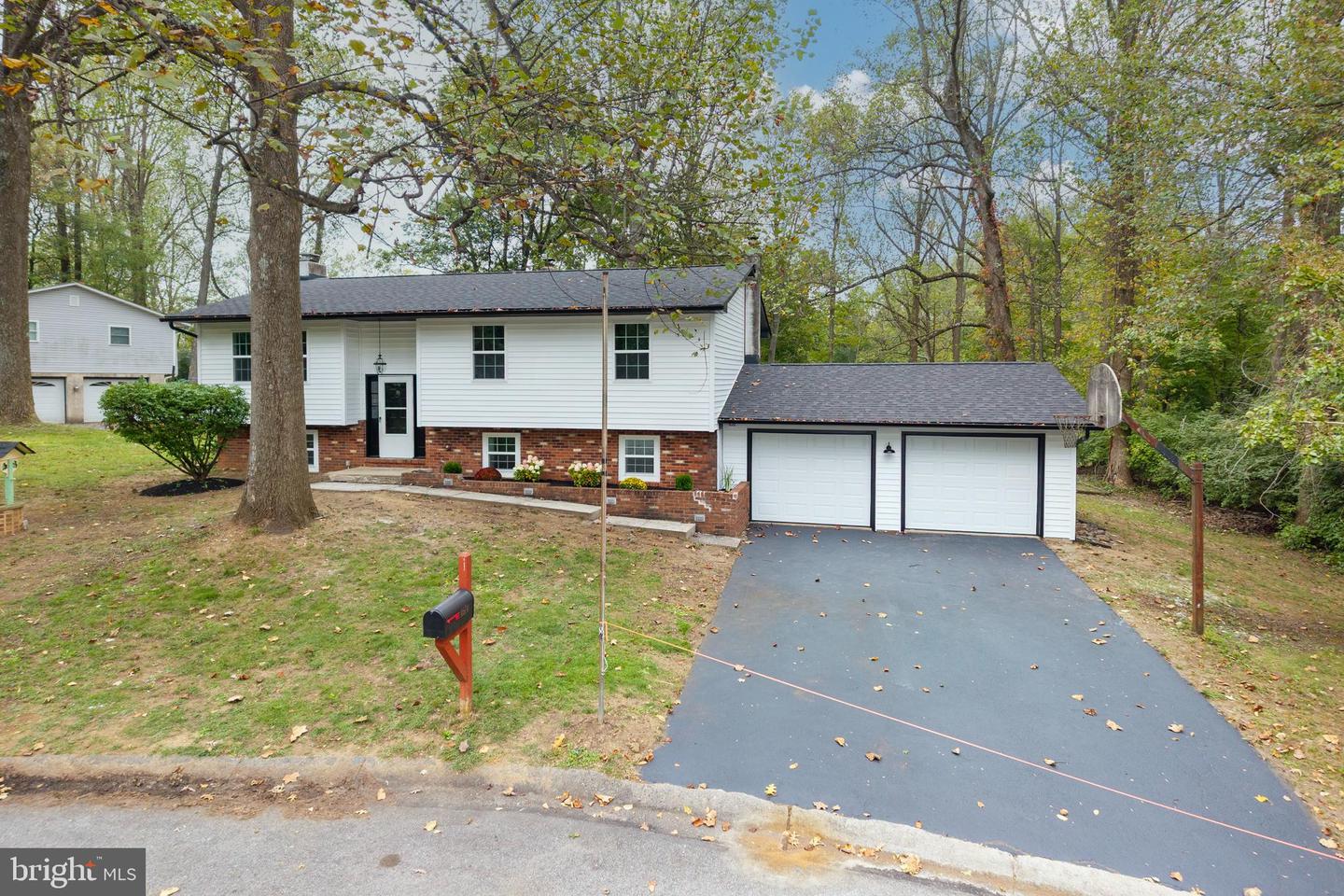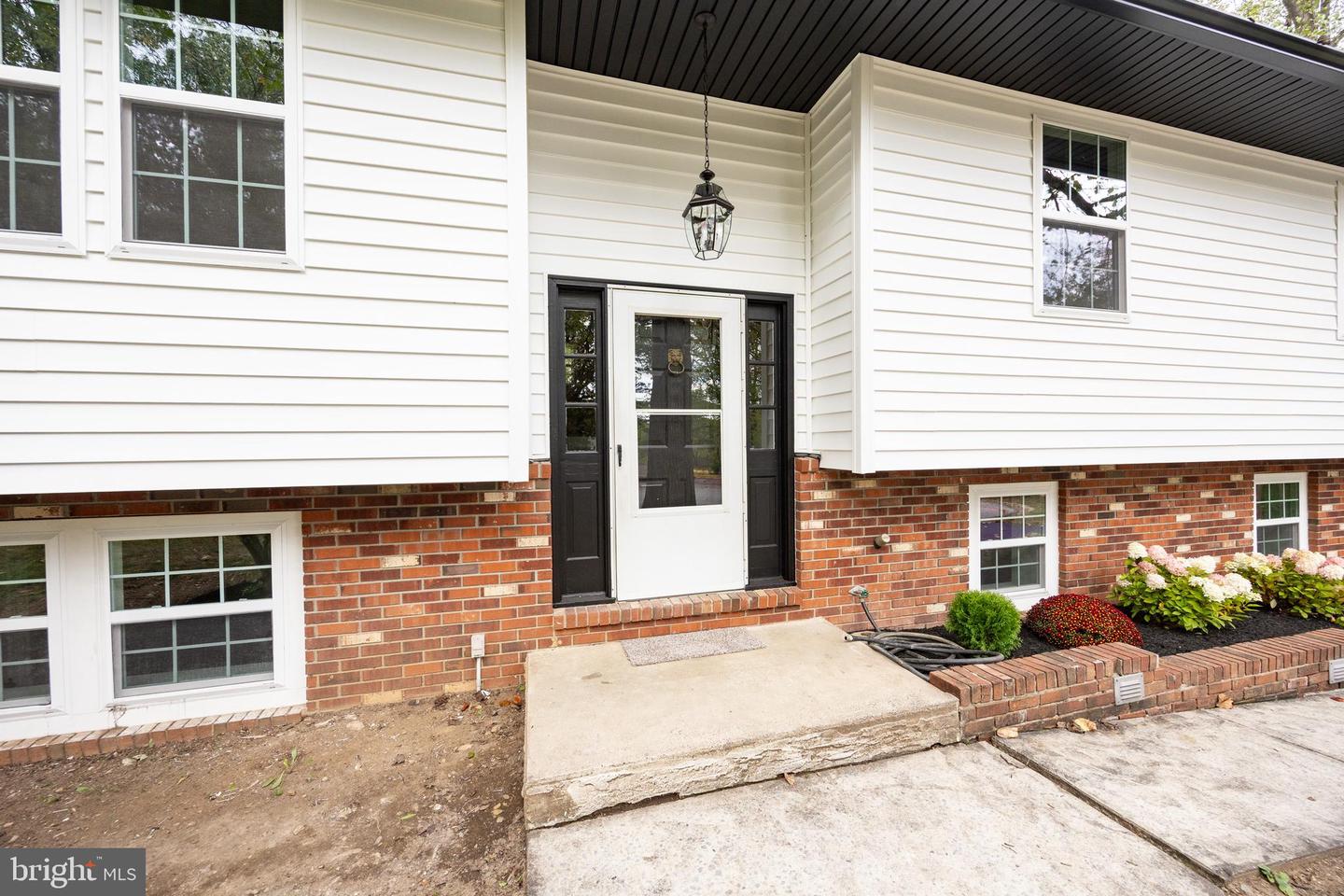


1514 Eagle Ridge Dr, Downingtown, PA 19335
Pending
Listed by
Michael A Ballato
Vra Realty
Last updated:
October 26, 2025, 07:30 AM
MLS#
PACT2111136
Source:
BRIGHTMLS
About This Home
Home Facts
Single Family
3 Baths
3 Bedrooms
Built in 1976
Price Summary
550,000
$257 per Sq. Ft.
MLS #:
PACT2111136
Last Updated:
October 26, 2025, 07:30 AM
Added:
22 day(s) ago
Rooms & Interior
Bedrooms
Total Bedrooms:
3
Bathrooms
Total Bathrooms:
3
Full Bathrooms:
2
Interior
Living Area:
2,133 Sq. Ft.
Structure
Structure
Architectural Style:
Bi-level, Raised Ranch/Rambler
Building Area:
2,133 Sq. Ft.
Year Built:
1976
Lot
Lot Size (Sq. Ft):
22,215
Finances & Disclosures
Price:
$550,000
Price per Sq. Ft:
$257 per Sq. Ft.
Contact an Agent
Yes, I would like more information from Coldwell Banker. Please use and/or share my information with a Coldwell Banker agent to contact me about my real estate needs.
By clicking Contact I agree a Coldwell Banker Agent may contact me by phone or text message including by automated means and prerecorded messages about real estate services, and that I can access real estate services without providing my phone number. I acknowledge that I have read and agree to the Terms of Use and Privacy Notice.
Contact an Agent
Yes, I would like more information from Coldwell Banker. Please use and/or share my information with a Coldwell Banker agent to contact me about my real estate needs.
By clicking Contact I agree a Coldwell Banker Agent may contact me by phone or text message including by automated means and prerecorded messages about real estate services, and that I can access real estate services without providing my phone number. I acknowledge that I have read and agree to the Terms of Use and Privacy Notice.