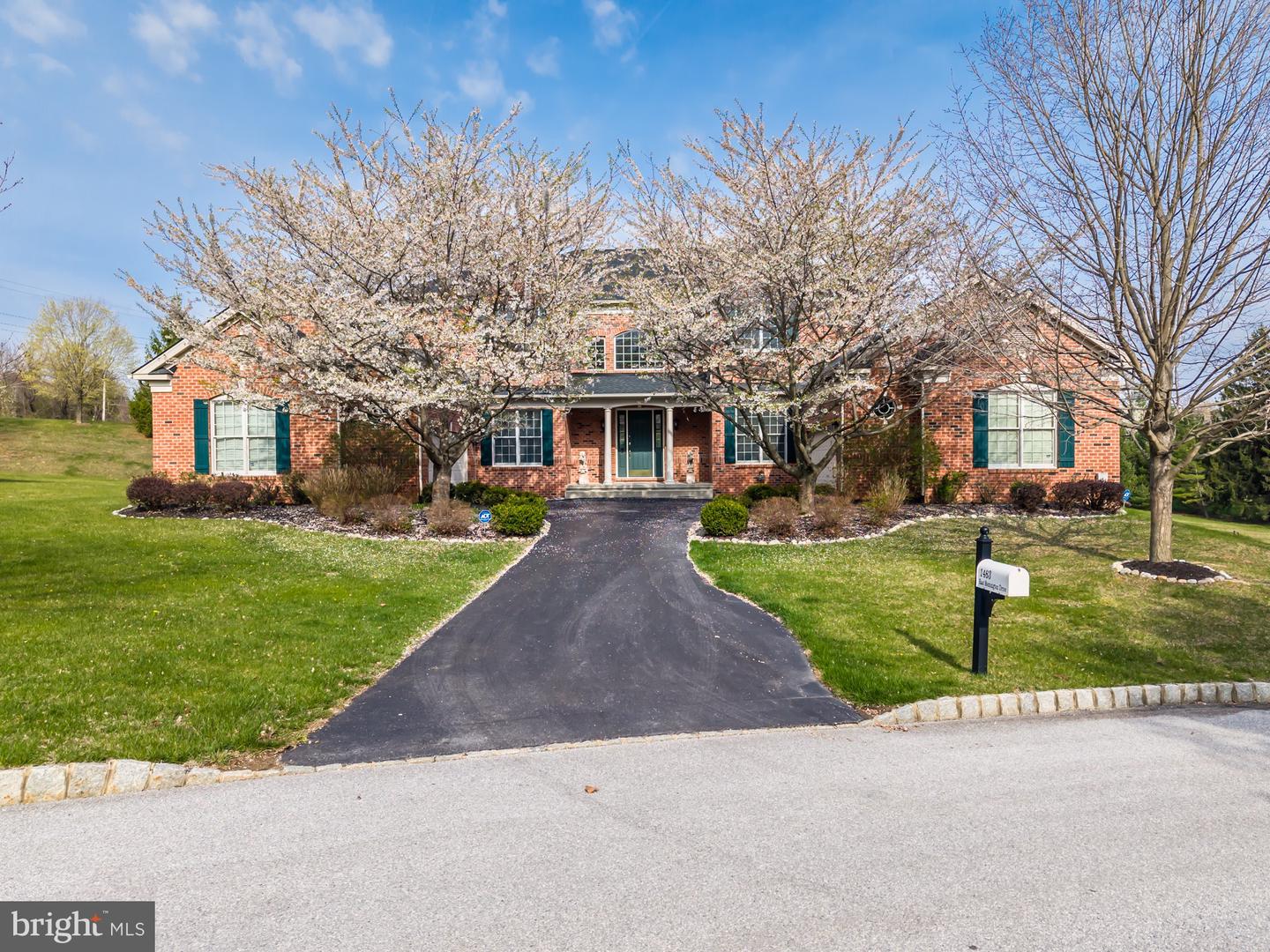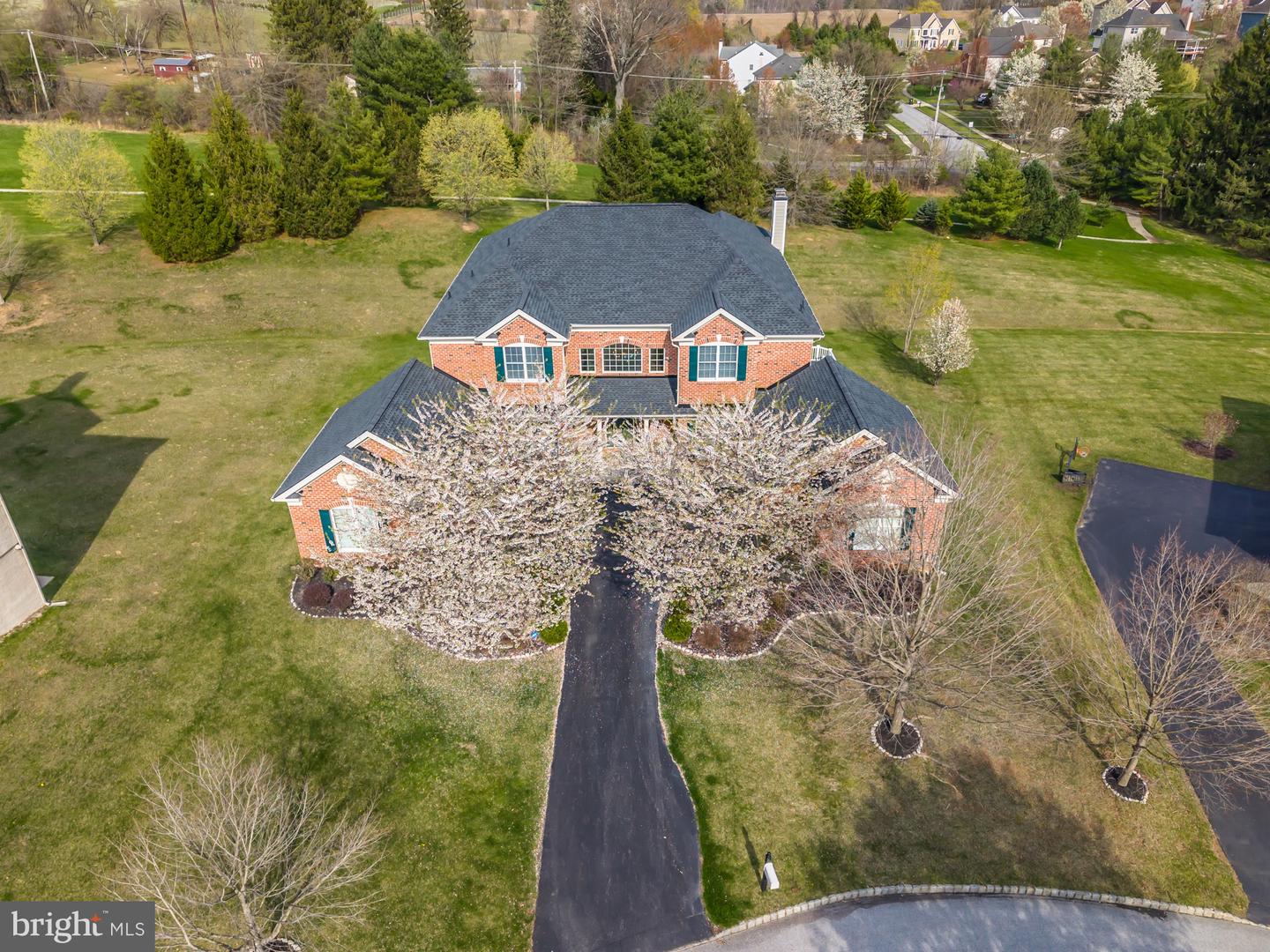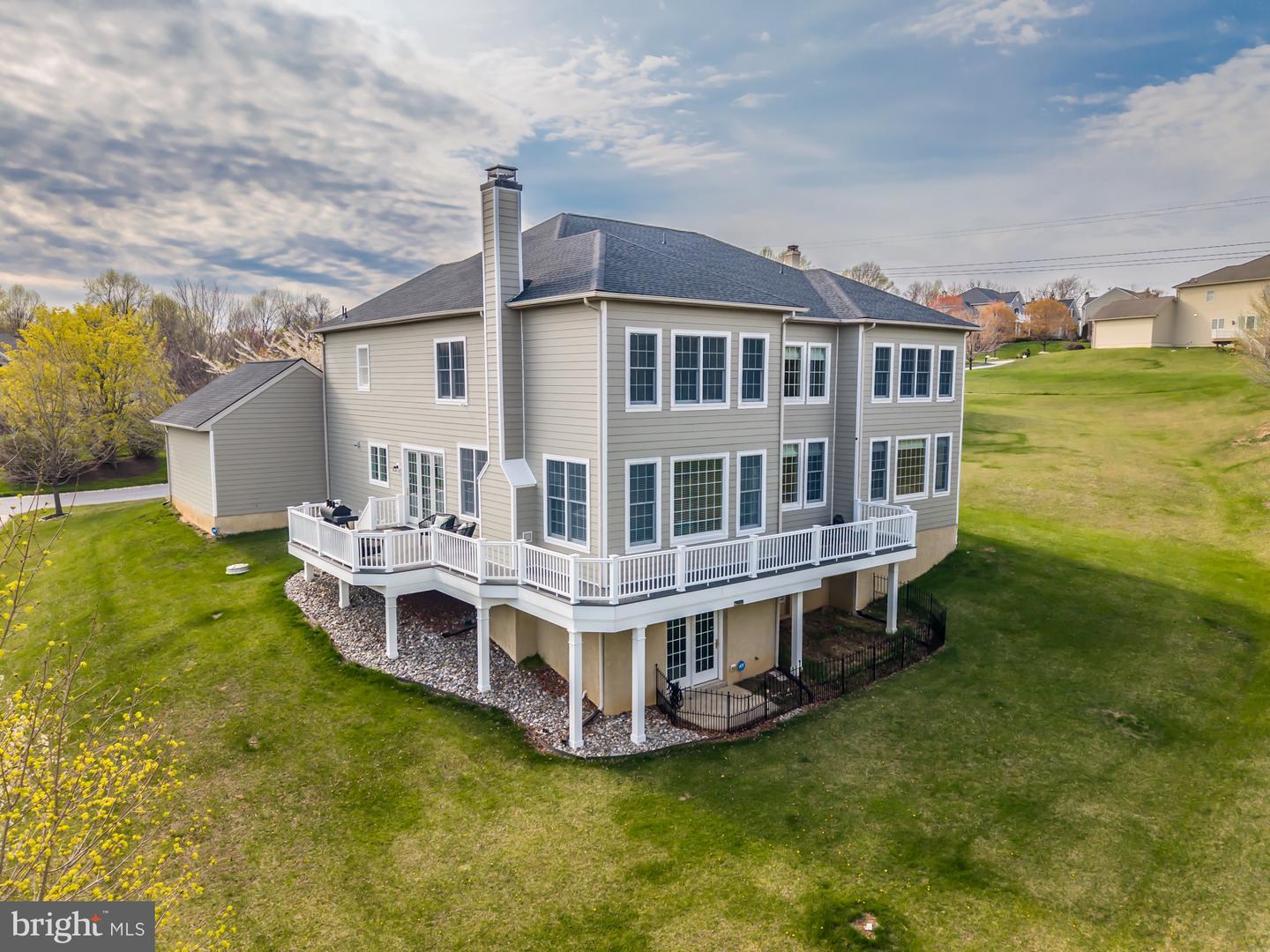


1463 E Stonington, Downingtown, PA 19335
Pending
Listed by
Bill Mccormick
Keller Williams Real Estate -Exton
Last updated:
May 9, 2025, 02:42 PM
MLS#
PACT2093690
Source:
BRIGHTMLS
About This Home
Home Facts
Single Family
5 Baths
5 Bedrooms
Built in 2006
Price Summary
999,000
$186 per Sq. Ft.
MLS #:
PACT2093690
Last Updated:
May 9, 2025, 02:42 PM
Added:
a month ago
Rooms & Interior
Bedrooms
Total Bedrooms:
5
Bathrooms
Total Bathrooms:
5
Full Bathrooms:
4
Interior
Living Area:
5,368 Sq. Ft.
Structure
Structure
Architectural Style:
Traditional
Building Area:
5,368 Sq. Ft.
Year Built:
2006
Lot
Lot Size (Sq. Ft):
19,602
Finances & Disclosures
Price:
$999,000
Price per Sq. Ft:
$186 per Sq. Ft.
Contact an Agent
Yes, I would like more information from Coldwell Banker. Please use and/or share my information with a Coldwell Banker agent to contact me about my real estate needs.
By clicking Contact I agree a Coldwell Banker Agent may contact me by phone or text message including by automated means and prerecorded messages about real estate services, and that I can access real estate services without providing my phone number. I acknowledge that I have read and agree to the Terms of Use and Privacy Notice.
Contact an Agent
Yes, I would like more information from Coldwell Banker. Please use and/or share my information with a Coldwell Banker agent to contact me about my real estate needs.
By clicking Contact I agree a Coldwell Banker Agent may contact me by phone or text message including by automated means and prerecorded messages about real estate services, and that I can access real estate services without providing my phone number. I acknowledge that I have read and agree to the Terms of Use and Privacy Notice.