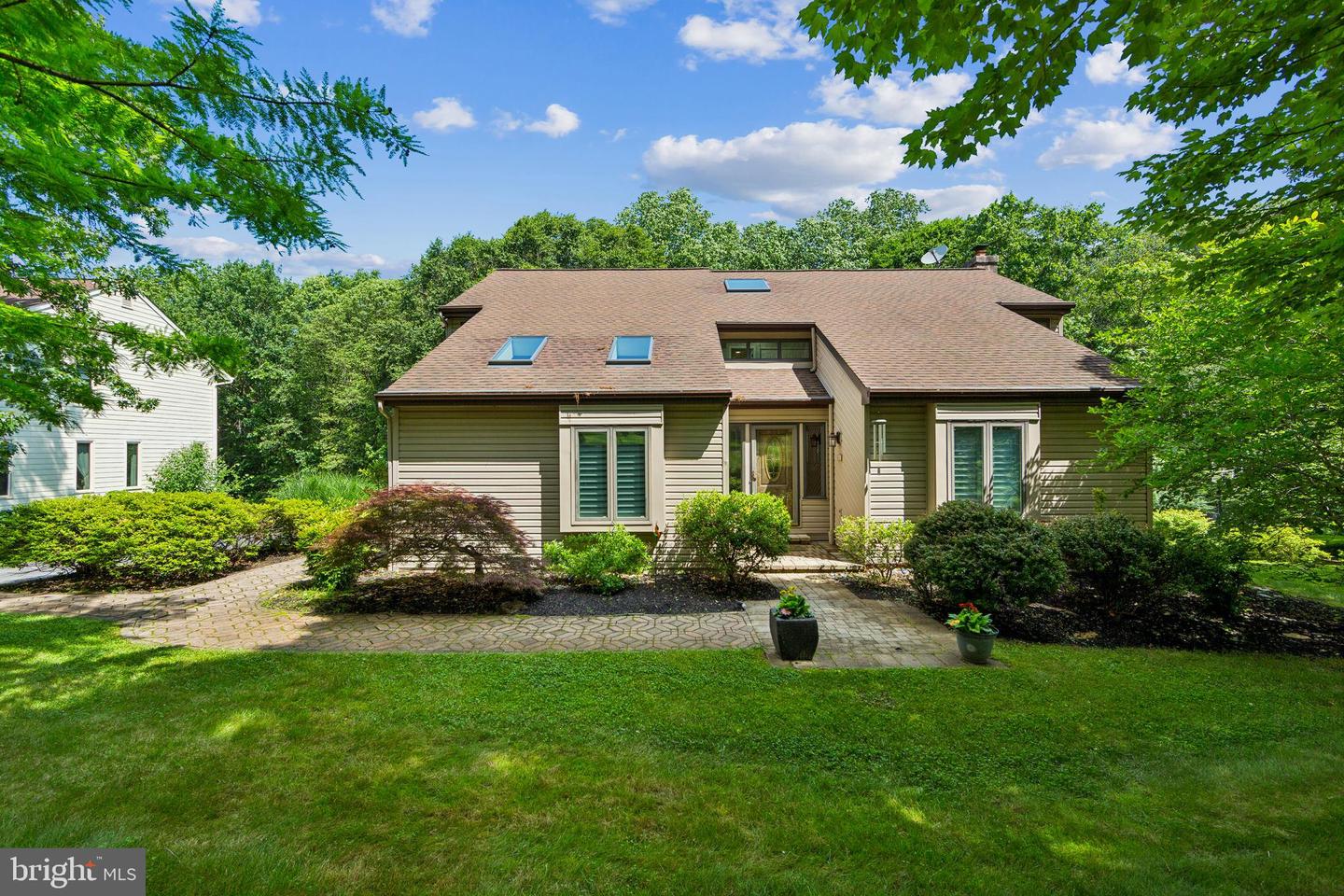
112 Birch Dr, Downingtown, PA 19335
$685,000
4
Beds
3
Baths
2,377
Sq Ft
Single Family
Coming Soon
About This Home
Home Facts
Single Family
3 Baths
4 Bedrooms
Built in 1987
Price Summary
685,000
$288 per Sq. Ft.
MLS #:
PACT2101220
Last Updated:
June 17, 2025, 10:07 AM
Added:
3 day(s) ago
Rooms & Interior
Bedrooms
Total Bedrooms:
4
Bathrooms
Total Bathrooms:
3
Full Bathrooms:
2
Interior
Living Area:
2,377 Sq. Ft.
Structure
Structure
Architectural Style:
Contemporary
Building Area:
2,377 Sq. Ft.
Year Built:
1987
Lot
Lot Size (Sq. Ft):
16,988
Finances & Disclosures
Price:
$685,000
Price per Sq. Ft:
$288 per Sq. Ft.
See this home in person
Attend an upcoming open house
Sat, Jun 21
11:00 AM - 02:00 PMContact an Agent
Yes, I would like more information from Coldwell Banker. Please use and/or share my information with a Coldwell Banker agent to contact me about my real estate needs.
By clicking Contact I agree a Coldwell Banker Agent may contact me by phone or text message including by automated means and prerecorded messages about real estate services, and that I can access real estate services without providing my phone number. I acknowledge that I have read and agree to the Terms of Use and Privacy Notice.
Contact an Agent
Yes, I would like more information from Coldwell Banker. Please use and/or share my information with a Coldwell Banker agent to contact me about my real estate needs.
By clicking Contact I agree a Coldwell Banker Agent may contact me by phone or text message including by automated means and prerecorded messages about real estate services, and that I can access real estate services without providing my phone number. I acknowledge that I have read and agree to the Terms of Use and Privacy Notice.