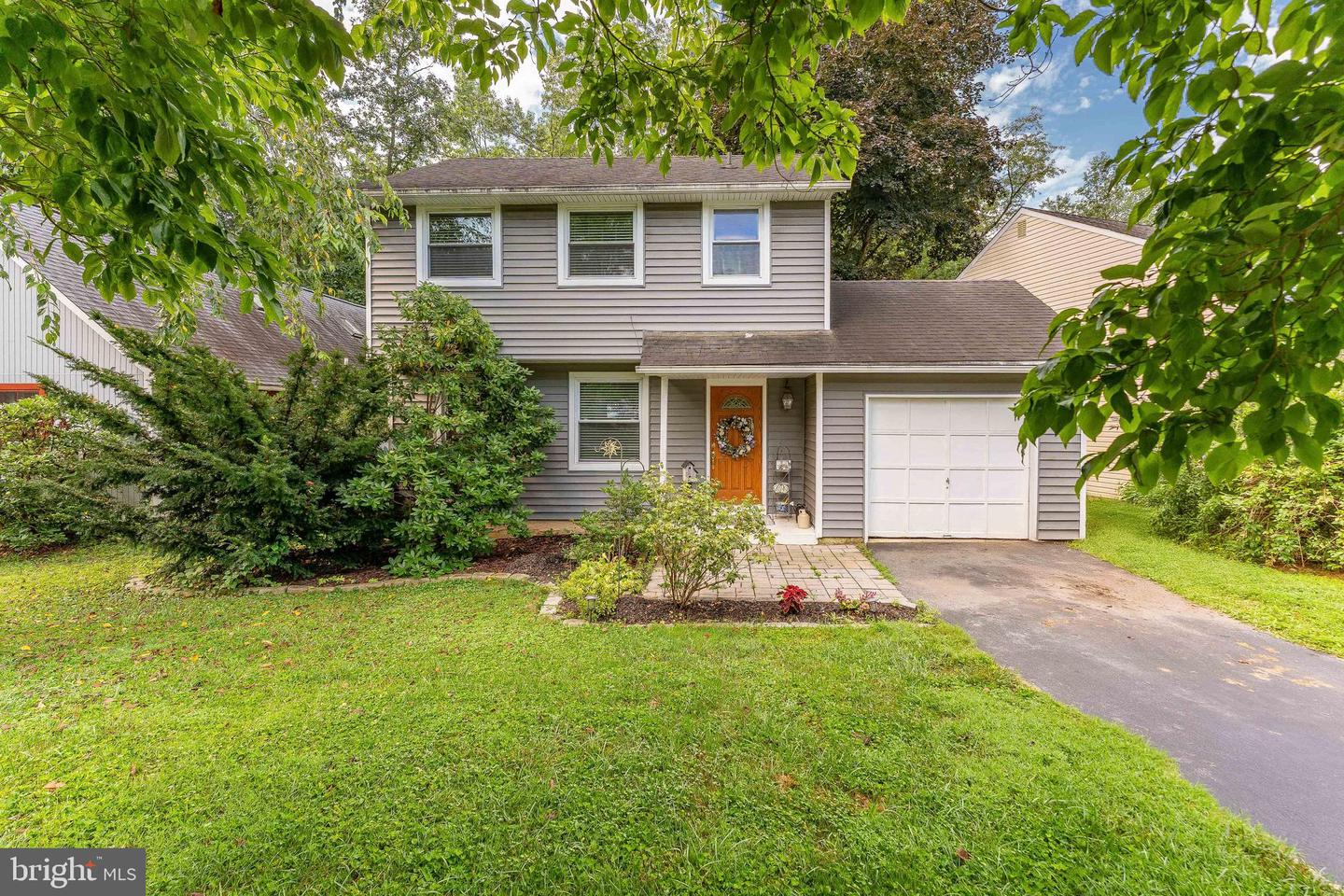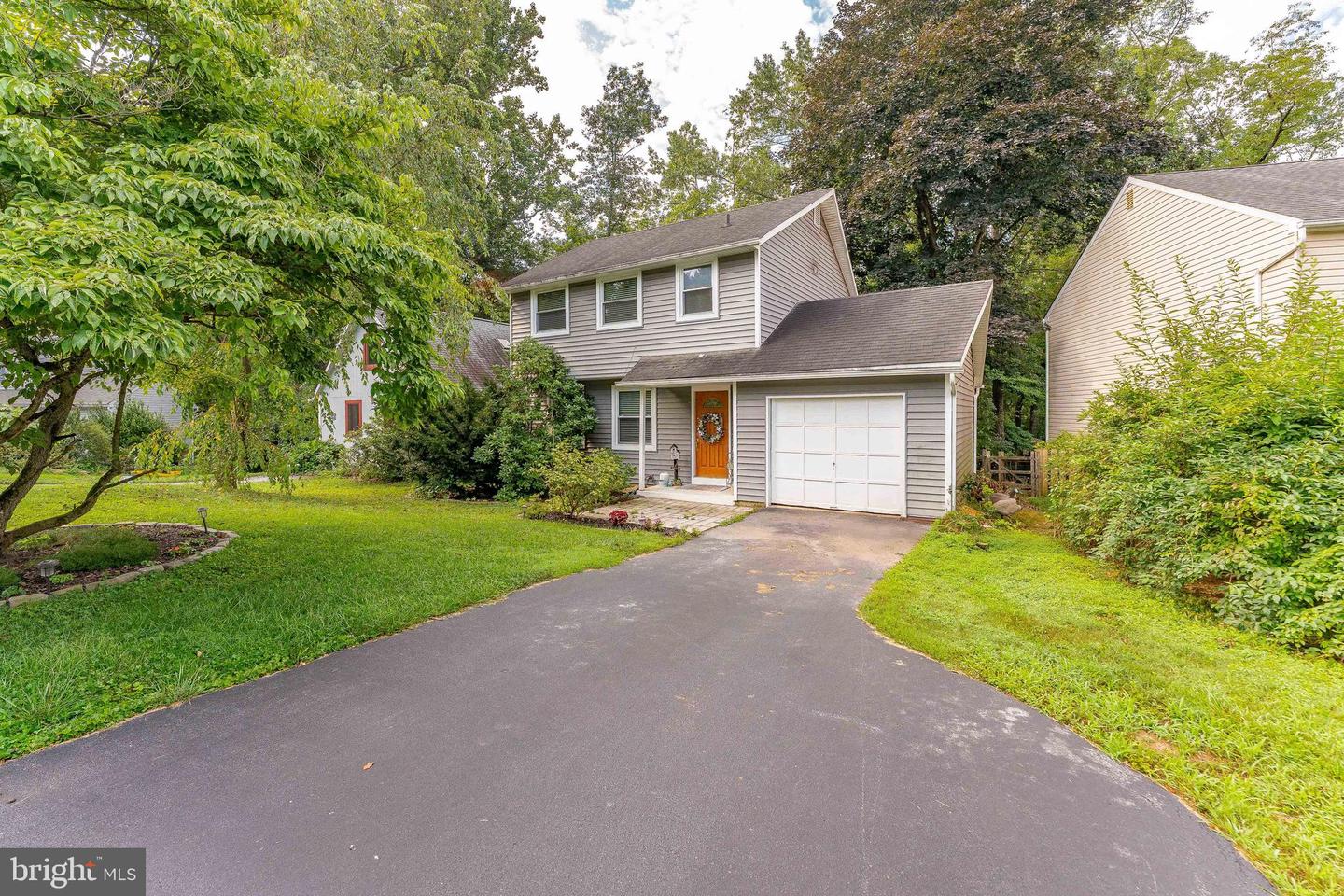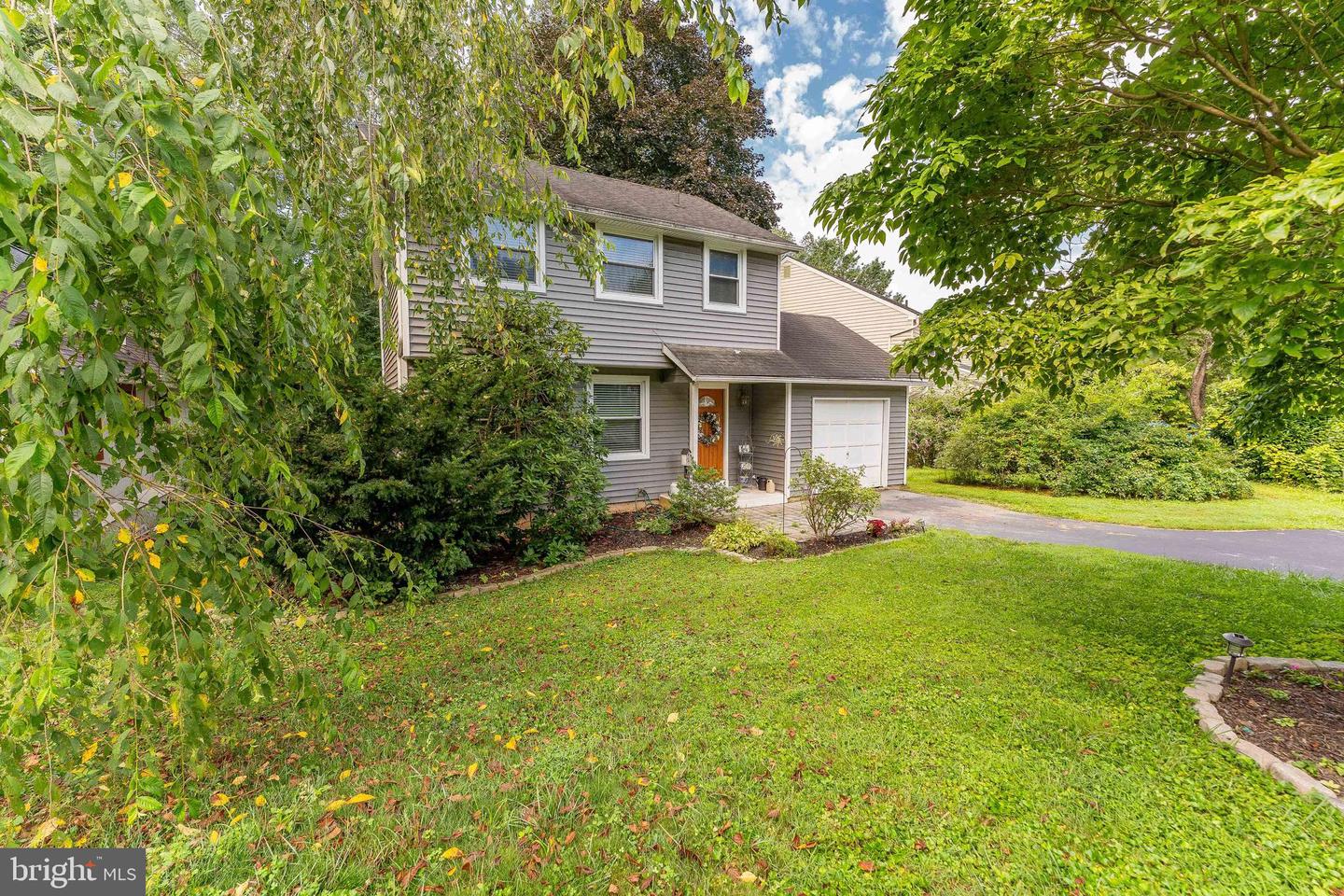1114 Vermont Ln, Downingtown, PA 19335
$415,000
3
Beds
3
Baths
1,200
Sq Ft
Single Family
Active
Listed by
Thomas Toole Iii
Sarah Tymon Hogg
RE/MAX Main Line-West Chester
Last updated:
August 14, 2025, 01:41 PM
MLS#
PACT2104552
Source:
BRIGHTMLS
About This Home
Home Facts
Single Family
3 Baths
3 Bedrooms
Built in 1980
Price Summary
415,000
$345 per Sq. Ft.
MLS #:
PACT2104552
Last Updated:
August 14, 2025, 01:41 PM
Added:
13 day(s) ago
Rooms & Interior
Bedrooms
Total Bedrooms:
3
Bathrooms
Total Bathrooms:
3
Full Bathrooms:
2
Interior
Living Area:
1,200 Sq. Ft.
Structure
Structure
Architectural Style:
Colonial
Building Area:
1,200 Sq. Ft.
Year Built:
1980
Lot
Lot Size (Sq. Ft):
6,098
Finances & Disclosures
Price:
$415,000
Price per Sq. Ft:
$345 per Sq. Ft.
Contact an Agent
Yes, I would like more information from Coldwell Banker. Please use and/or share my information with a Coldwell Banker agent to contact me about my real estate needs.
By clicking Contact I agree a Coldwell Banker Agent may contact me by phone or text message including by automated means and prerecorded messages about real estate services, and that I can access real estate services without providing my phone number. I acknowledge that I have read and agree to the Terms of Use and Privacy Notice.
Contact an Agent
Yes, I would like more information from Coldwell Banker. Please use and/or share my information with a Coldwell Banker agent to contact me about my real estate needs.
By clicking Contact I agree a Coldwell Banker Agent may contact me by phone or text message including by automated means and prerecorded messages about real estate services, and that I can access real estate services without providing my phone number. I acknowledge that I have read and agree to the Terms of Use and Privacy Notice.


