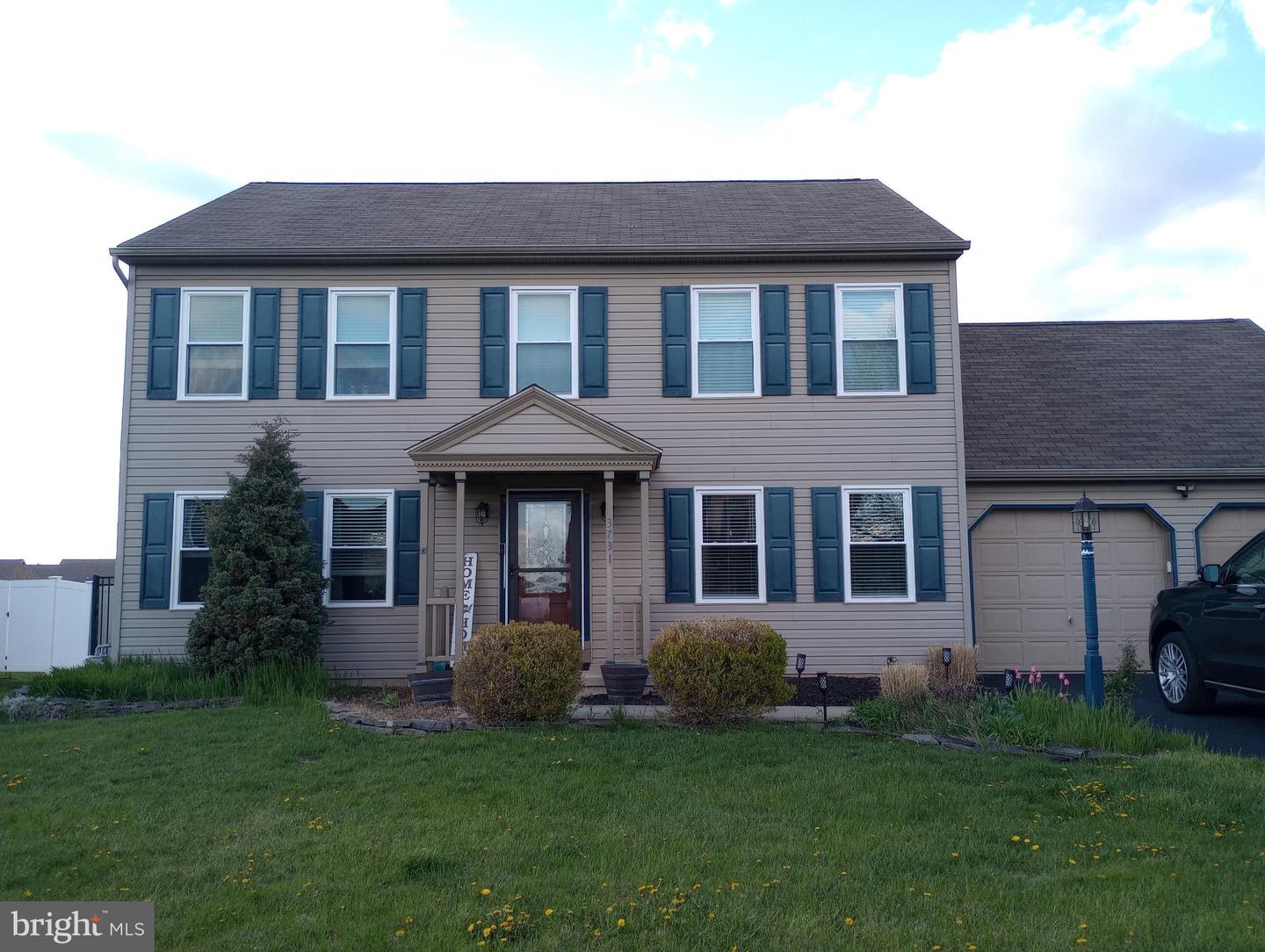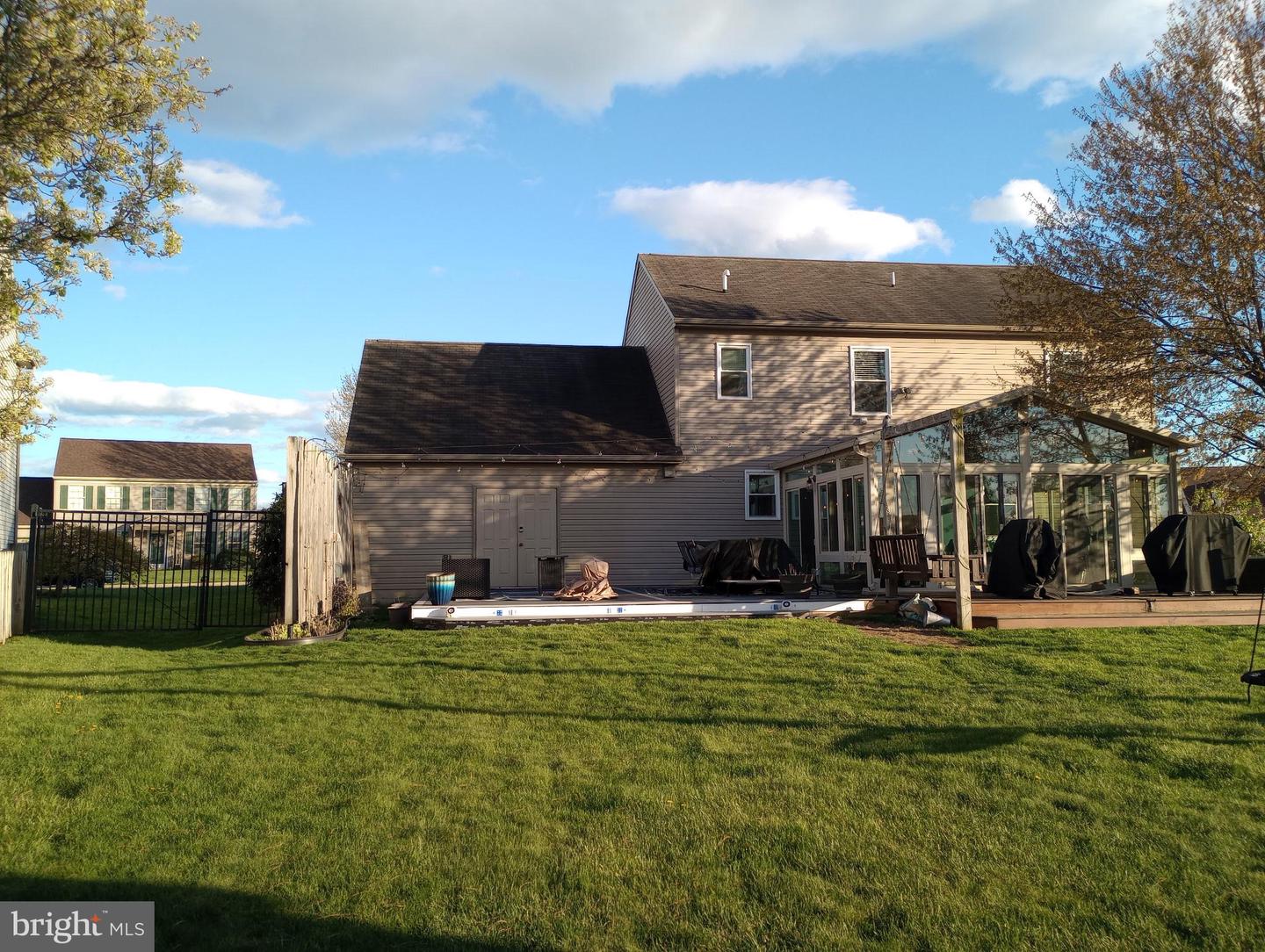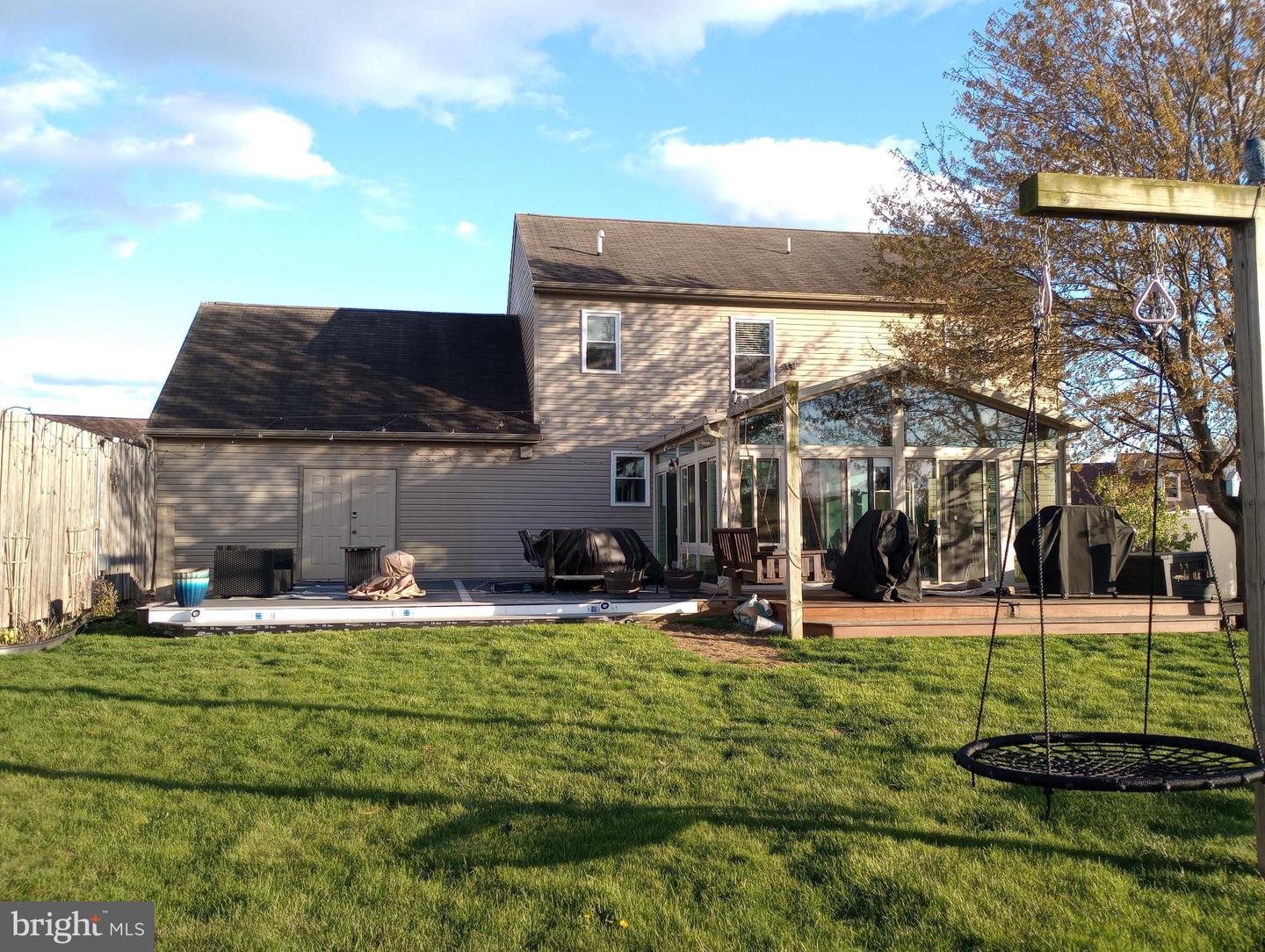


3731 Wheatland Dr, Dover, PA 17315
$409,900
4
Beds
3
Baths
2,384
Sq Ft
Single Family
Active
Listed by
Stacy Marie Smires
Iron Valley Real Estate Of York County
Last updated:
May 7, 2025, 06:39 PM
MLS#
PAYK2080364
Source:
BRIGHTMLS
About This Home
Home Facts
Single Family
3 Baths
4 Bedrooms
Built in 2002
Price Summary
409,900
$171 per Sq. Ft.
MLS #:
PAYK2080364
Last Updated:
May 7, 2025, 06:39 PM
Added:
16 day(s) ago
Rooms & Interior
Bedrooms
Total Bedrooms:
4
Bathrooms
Total Bathrooms:
3
Full Bathrooms:
2
Interior
Living Area:
2,384 Sq. Ft.
Structure
Structure
Architectural Style:
Colonial
Building Area:
2,384 Sq. Ft.
Year Built:
2002
Lot
Lot Size (Sq. Ft):
12,196
Finances & Disclosures
Price:
$409,900
Price per Sq. Ft:
$171 per Sq. Ft.
Contact an Agent
Yes, I would like more information from Coldwell Banker. Please use and/or share my information with a Coldwell Banker agent to contact me about my real estate needs.
By clicking Contact I agree a Coldwell Banker Agent may contact me by phone or text message including by automated means and prerecorded messages about real estate services, and that I can access real estate services without providing my phone number. I acknowledge that I have read and agree to the Terms of Use and Privacy Notice.
Contact an Agent
Yes, I would like more information from Coldwell Banker. Please use and/or share my information with a Coldwell Banker agent to contact me about my real estate needs.
By clicking Contact I agree a Coldwell Banker Agent may contact me by phone or text message including by automated means and prerecorded messages about real estate services, and that I can access real estate services without providing my phone number. I acknowledge that I have read and agree to the Terms of Use and Privacy Notice.