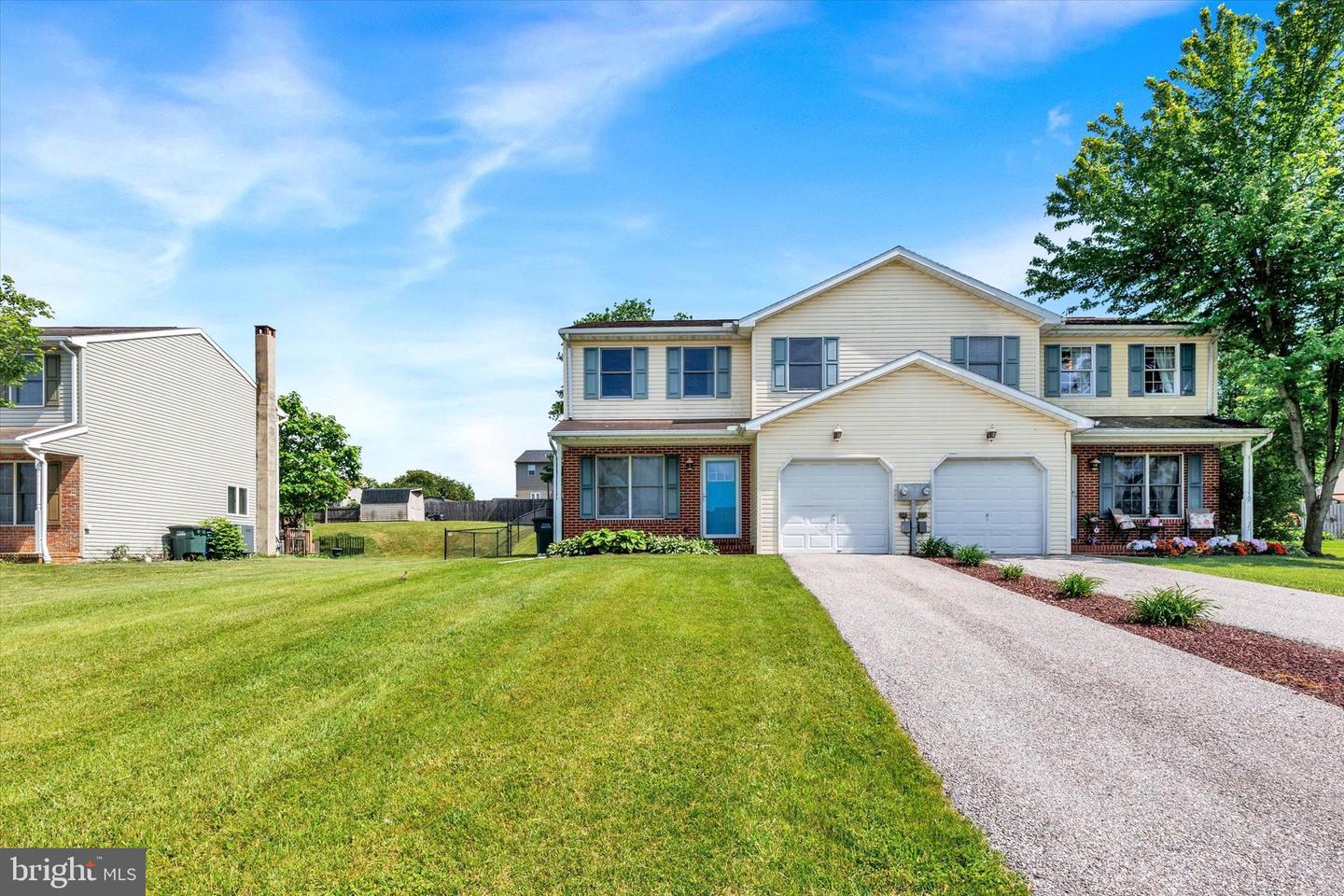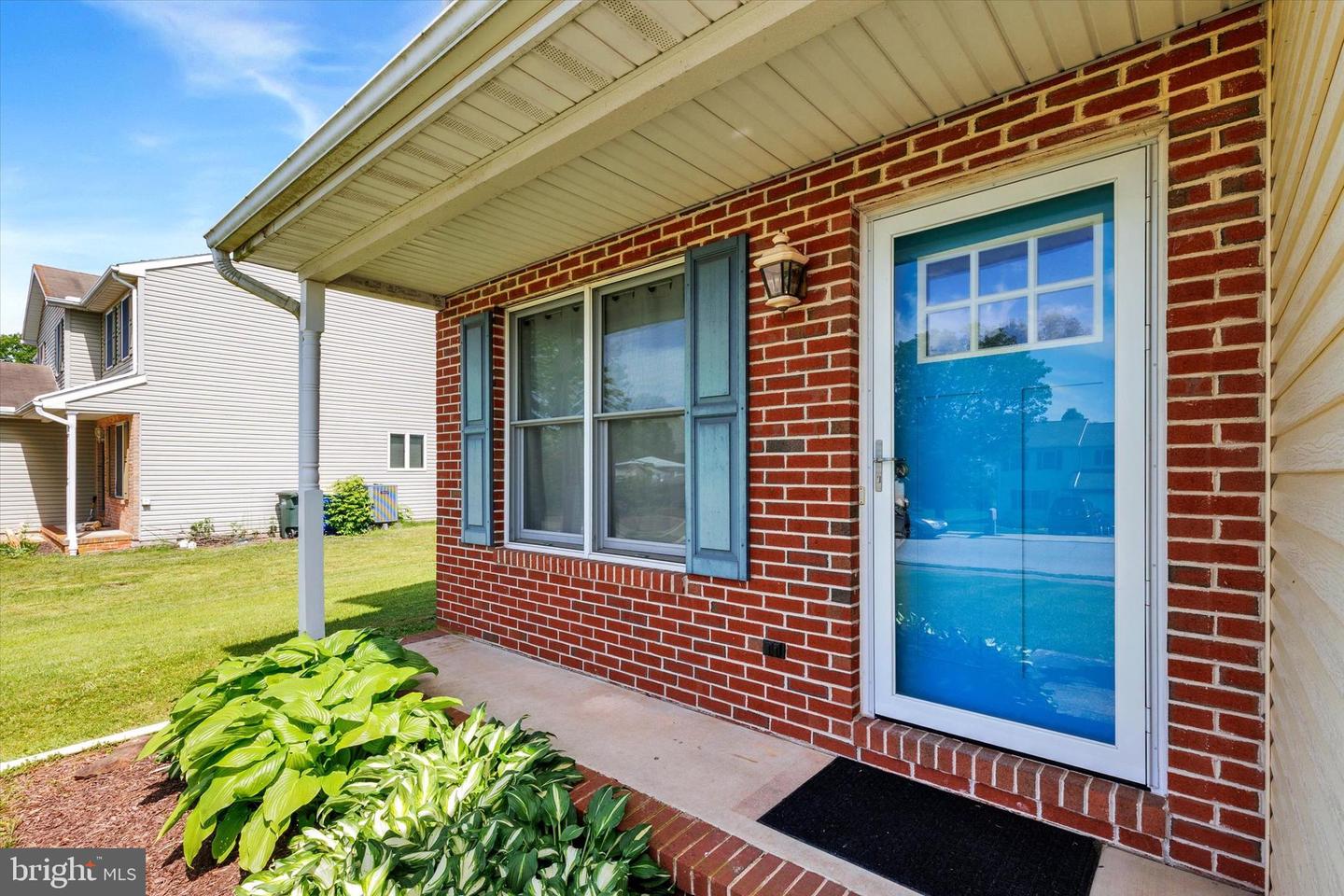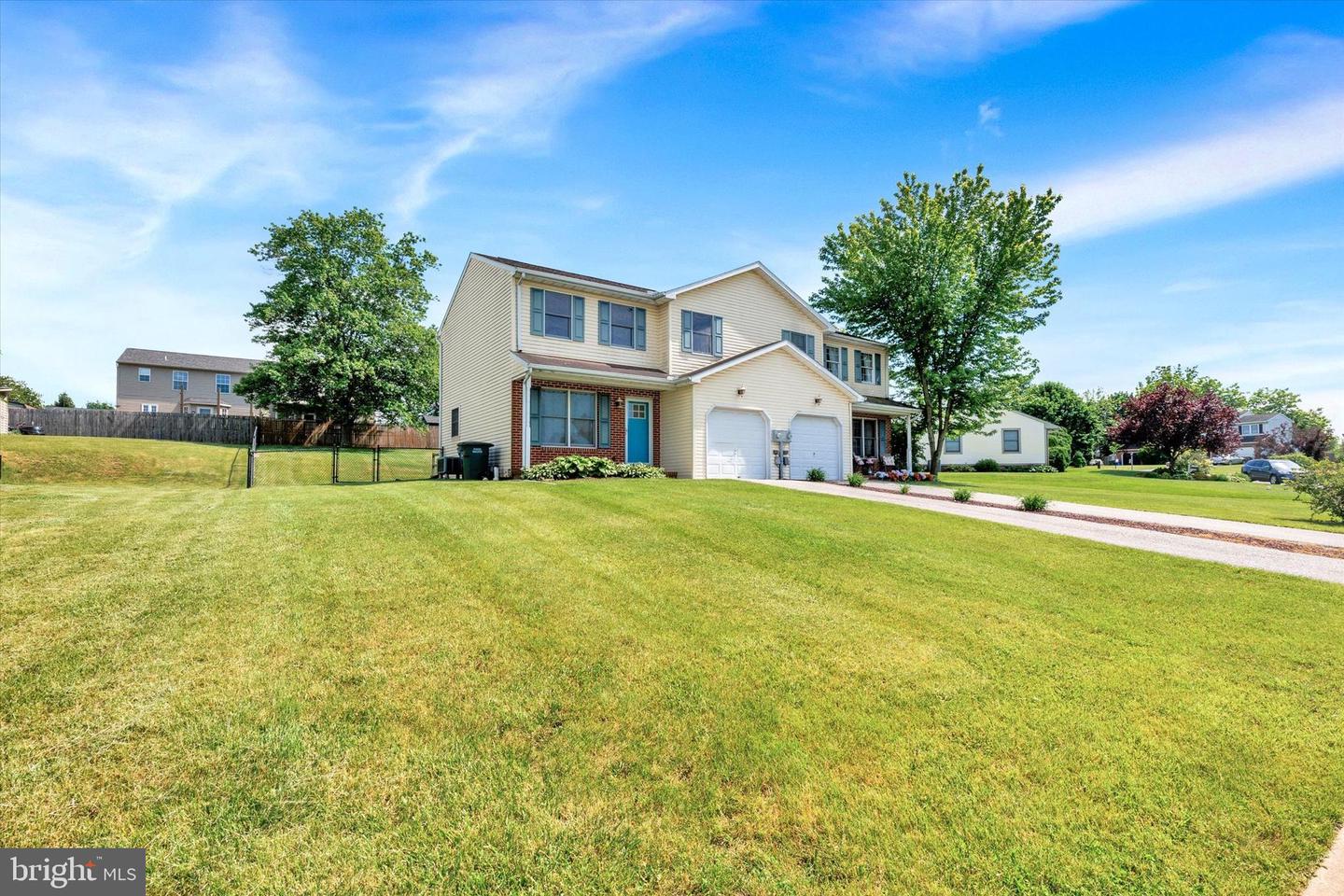


1940 Aldon Dr, Dover, PA 17315
$239,900
2
Beds
3
Baths
1,319
Sq Ft
Single Family
Active
Listed by
Lisa Y Hartlaub
Berkshire Hathaway HomeServices Homesale Realty
Last updated:
May 28, 2025, 01:44 PM
MLS#
PAYK2082492
Source:
BRIGHTMLS
About This Home
Home Facts
Single Family
3 Baths
2 Bedrooms
Built in 1992
Price Summary
239,900
$181 per Sq. Ft.
MLS #:
PAYK2082492
Last Updated:
May 28, 2025, 01:44 PM
Added:
6 day(s) ago
Rooms & Interior
Bedrooms
Total Bedrooms:
2
Bathrooms
Total Bathrooms:
3
Full Bathrooms:
2
Interior
Living Area:
1,319 Sq. Ft.
Structure
Structure
Architectural Style:
Colonial
Building Area:
1,319 Sq. Ft.
Year Built:
1992
Lot
Lot Size (Sq. Ft):
6,969
Finances & Disclosures
Price:
$239,900
Price per Sq. Ft:
$181 per Sq. Ft.
Contact an Agent
Yes, I would like more information from Coldwell Banker. Please use and/or share my information with a Coldwell Banker agent to contact me about my real estate needs.
By clicking Contact I agree a Coldwell Banker Agent may contact me by phone or text message including by automated means and prerecorded messages about real estate services, and that I can access real estate services without providing my phone number. I acknowledge that I have read and agree to the Terms of Use and Privacy Notice.
Contact an Agent
Yes, I would like more information from Coldwell Banker. Please use and/or share my information with a Coldwell Banker agent to contact me about my real estate needs.
By clicking Contact I agree a Coldwell Banker Agent may contact me by phone or text message including by automated means and prerecorded messages about real estate services, and that I can access real estate services without providing my phone number. I acknowledge that I have read and agree to the Terms of Use and Privacy Notice.