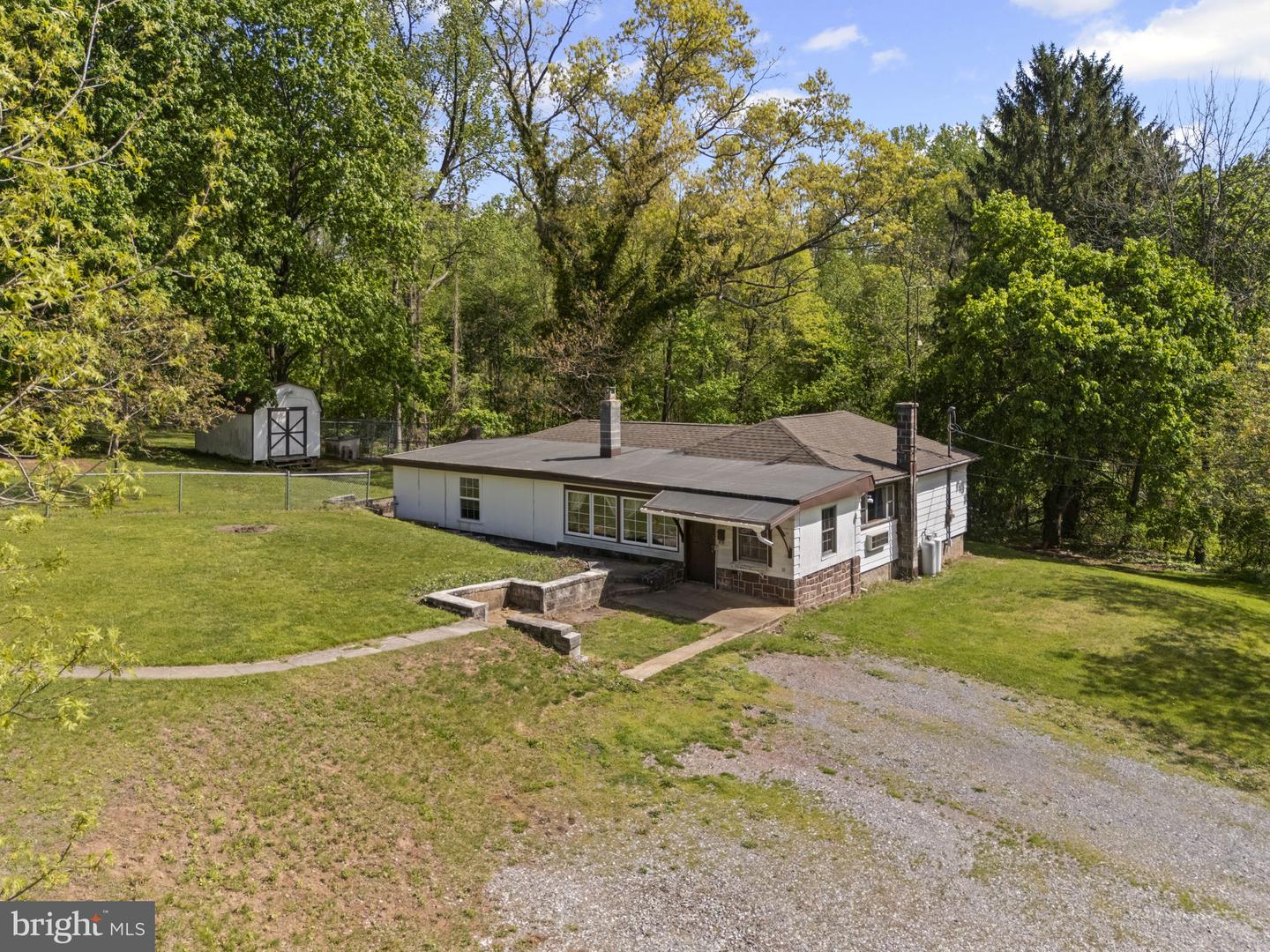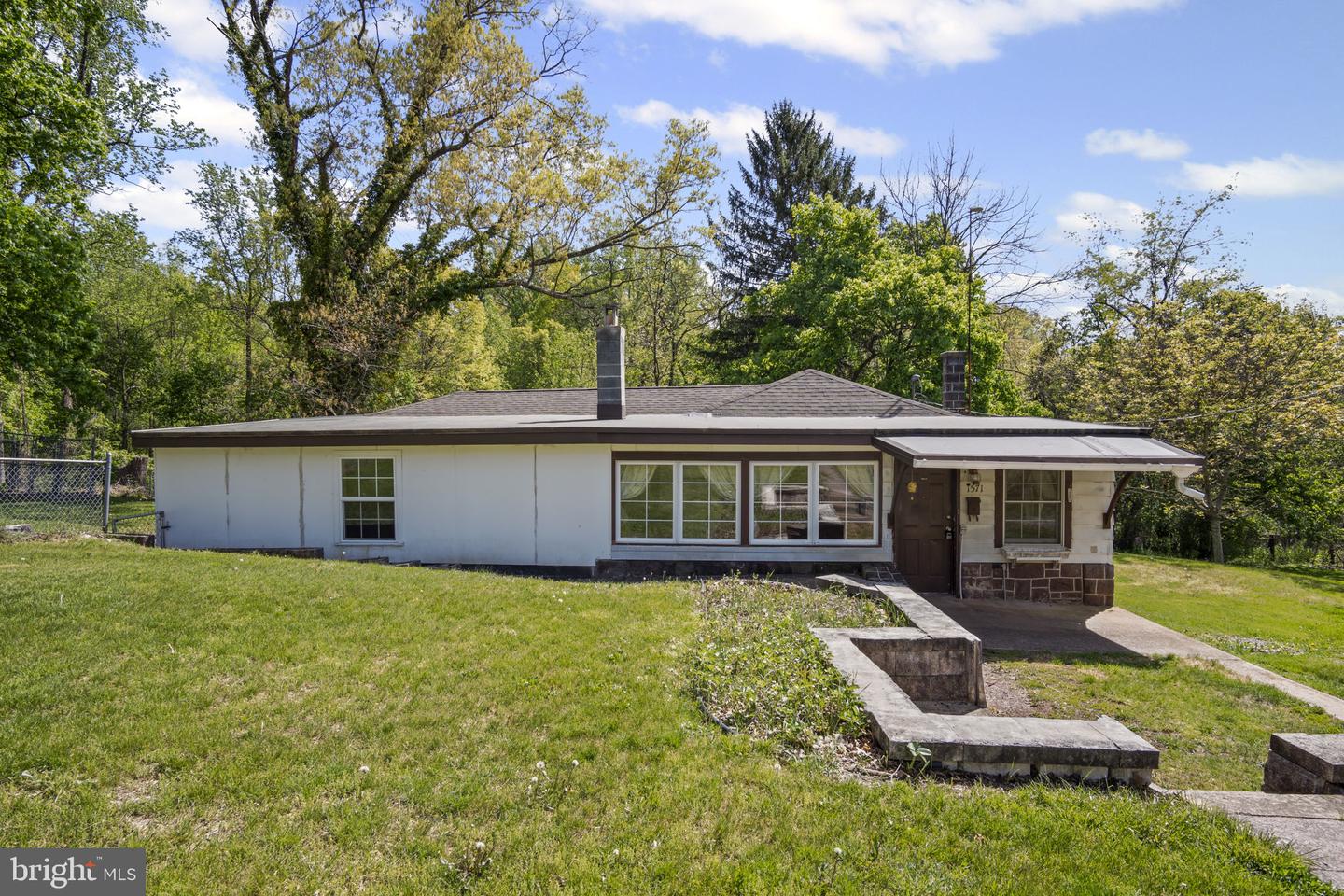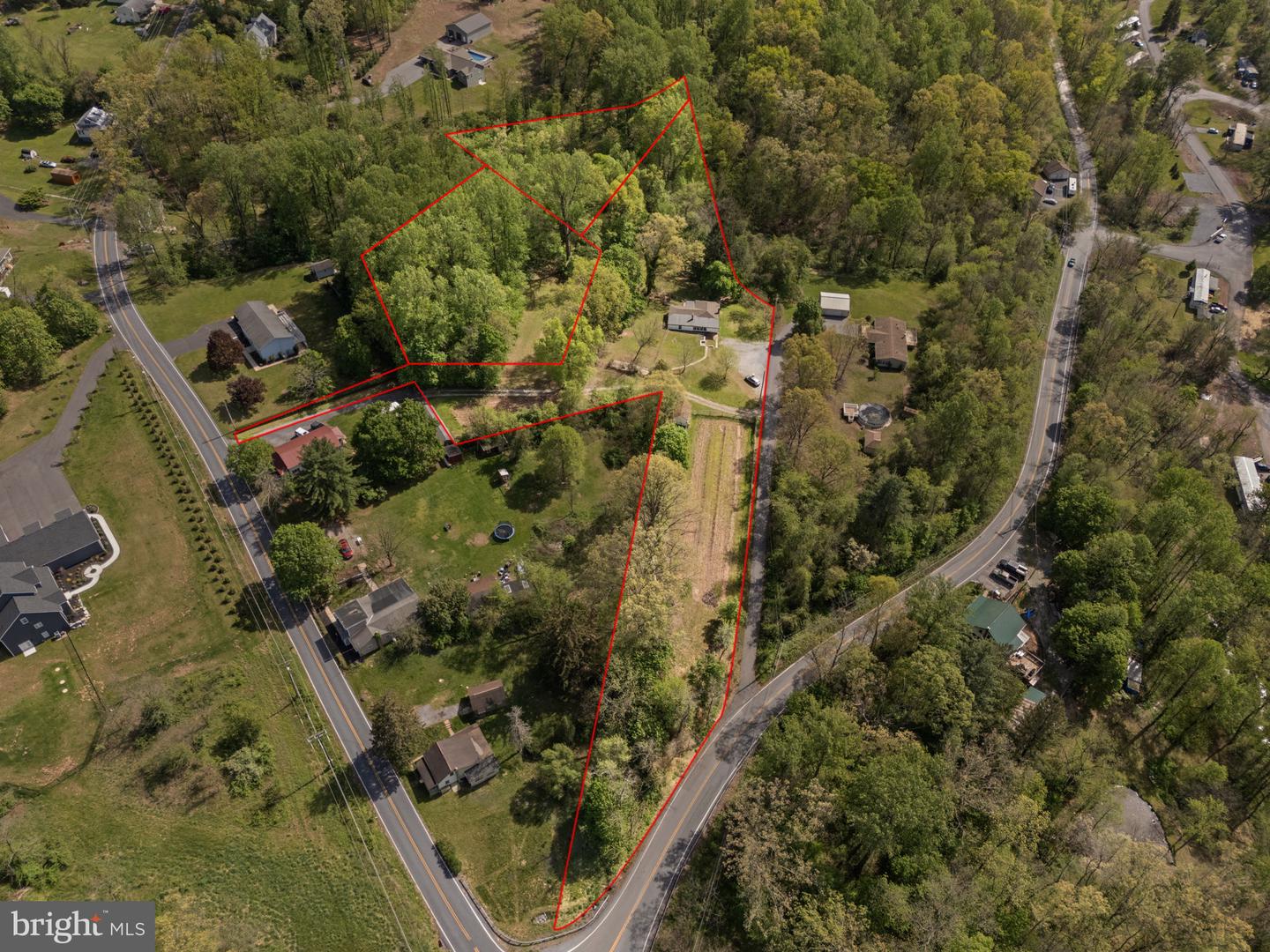


1571 Erney Rd, Dover, PA 17315
$199,900
2
Beds
1
Bath
1,184
Sq Ft
Single Family
Pending
Listed by
Tom Chelednik
RE/MAX 1st Advantage
Last updated:
May 7, 2025, 12:55 AM
MLS#
PAYK2081032
Source:
BRIGHTMLS
About This Home
Home Facts
Single Family
1 Bath
2 Bedrooms
Built in 1948
Price Summary
199,900
$168 per Sq. Ft.
MLS #:
PAYK2081032
Last Updated:
May 7, 2025, 12:55 AM
Added:
5 day(s) ago
Rooms & Interior
Bedrooms
Total Bedrooms:
2
Bathrooms
Total Bathrooms:
1
Full Bathrooms:
1
Interior
Living Area:
1,184 Sq. Ft.
Structure
Structure
Architectural Style:
Bungalow, Cabin/Lodge, Ranch/Rambler
Building Area:
1,184 Sq. Ft.
Year Built:
1948
Lot
Lot Size (Sq. Ft):
140,698
Finances & Disclosures
Price:
$199,900
Price per Sq. Ft:
$168 per Sq. Ft.
Contact an Agent
Yes, I would like more information from Coldwell Banker. Please use and/or share my information with a Coldwell Banker agent to contact me about my real estate needs.
By clicking Contact I agree a Coldwell Banker Agent may contact me by phone or text message including by automated means and prerecorded messages about real estate services, and that I can access real estate services without providing my phone number. I acknowledge that I have read and agree to the Terms of Use and Privacy Notice.
Contact an Agent
Yes, I would like more information from Coldwell Banker. Please use and/or share my information with a Coldwell Banker agent to contact me about my real estate needs.
By clicking Contact I agree a Coldwell Banker Agent may contact me by phone or text message including by automated means and prerecorded messages about real estate services, and that I can access real estate services without providing my phone number. I acknowledge that I have read and agree to the Terms of Use and Privacy Notice.