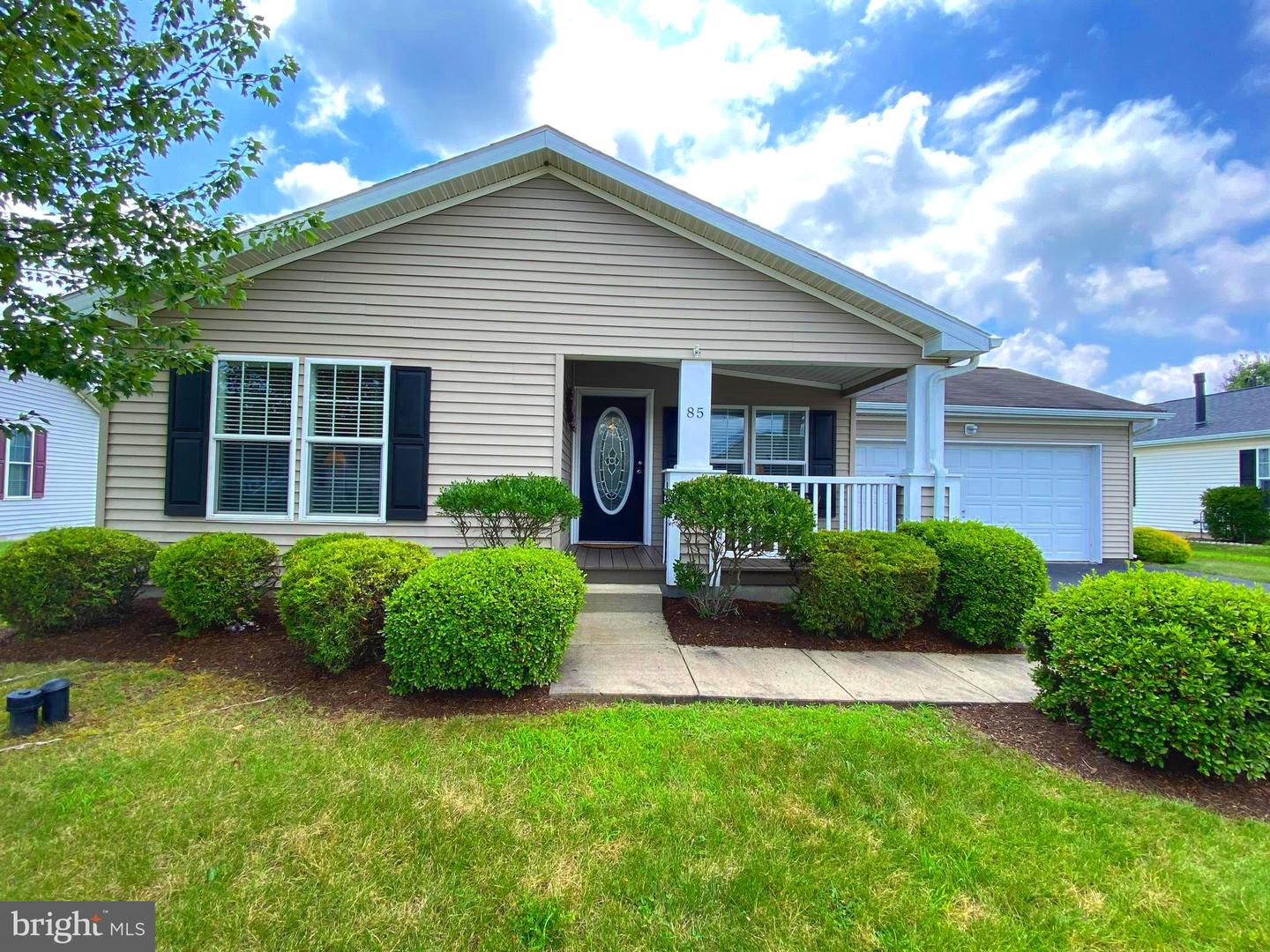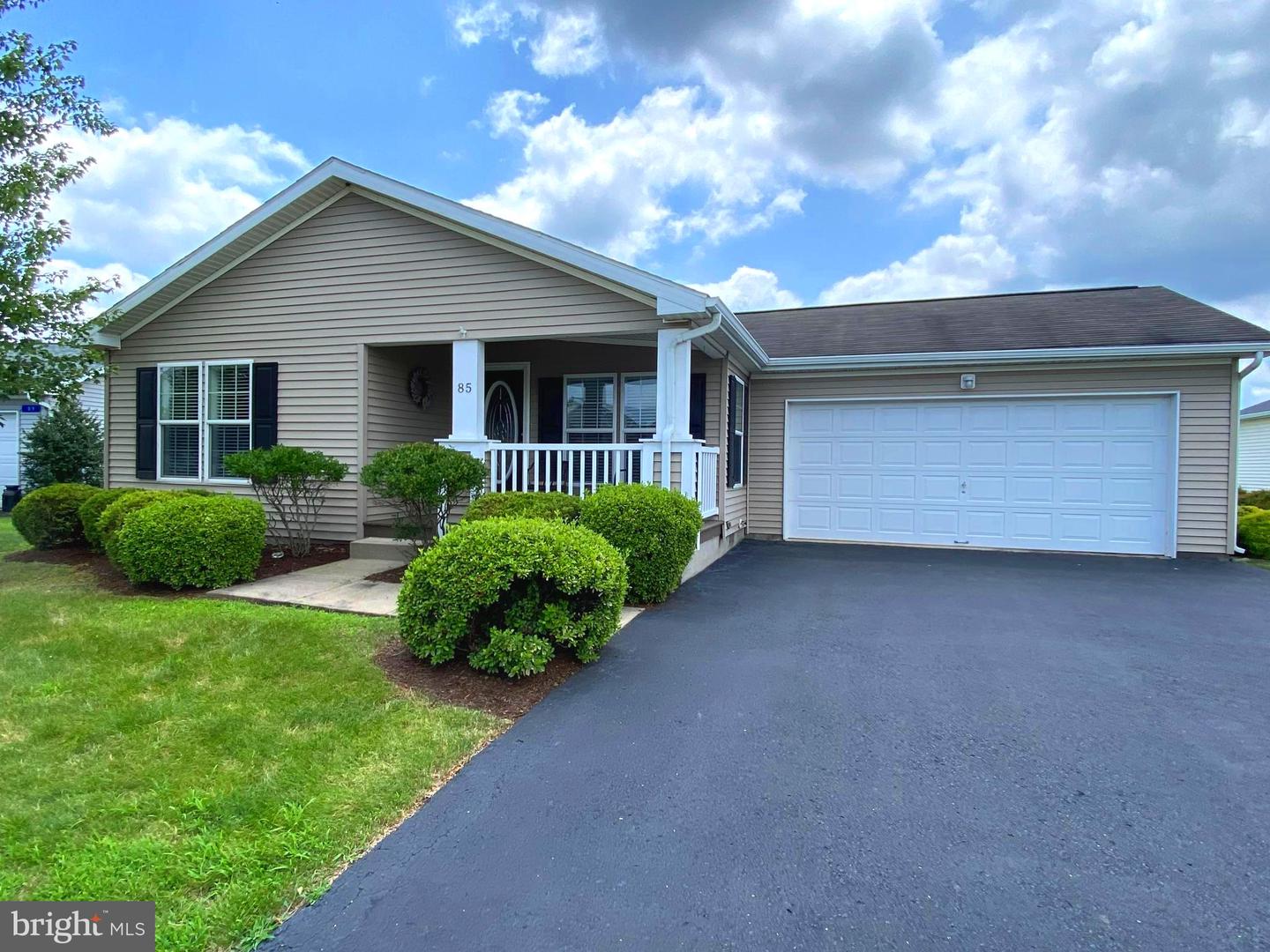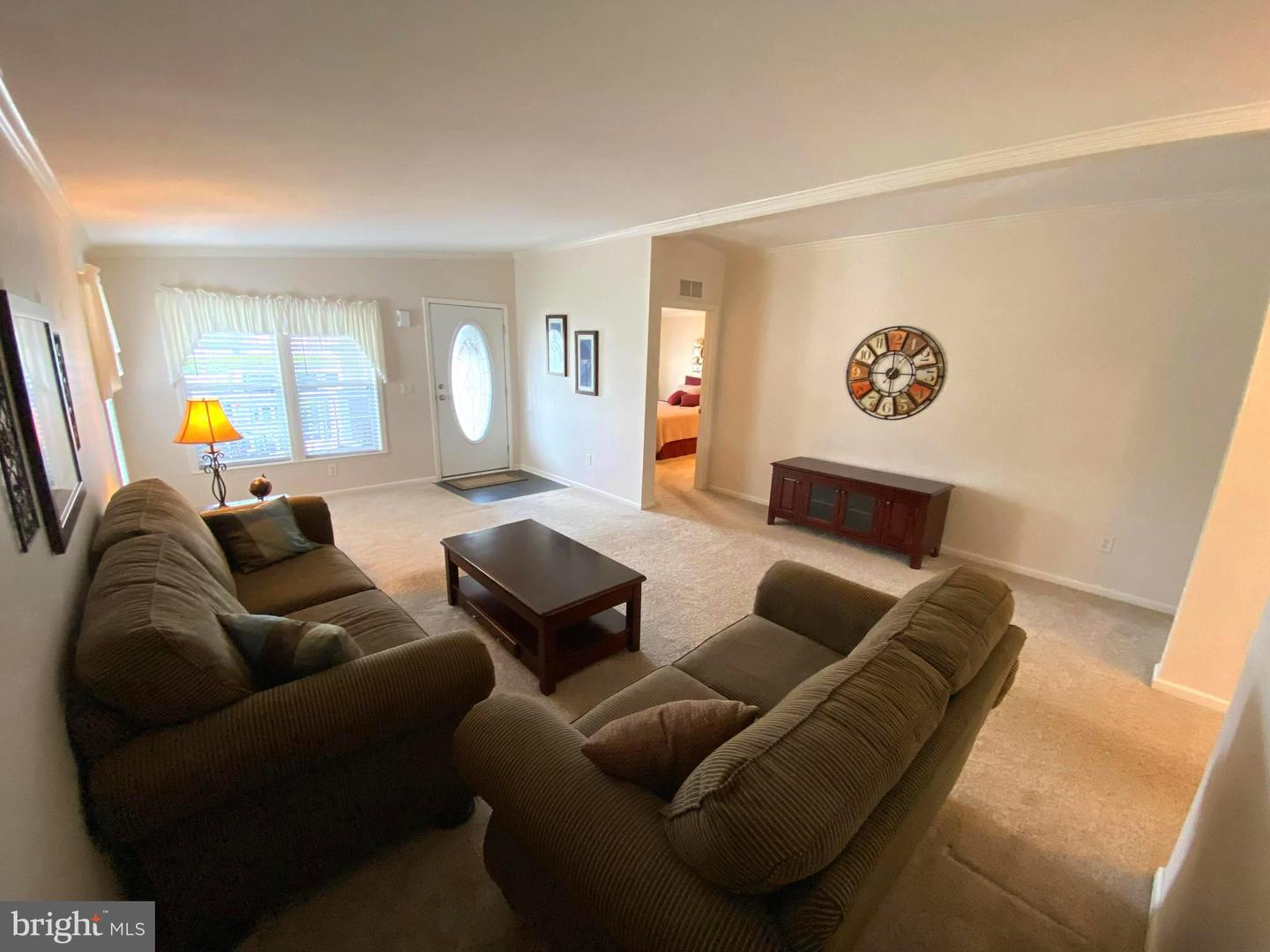


85 Westin Rd, Douglassville, PA 19518
$295,000
3
Beds
2
Baths
1,748
Sq Ft
Manufactured
Pending
Listed by
Kimberly L Lesher-Lattanzi
Realty One Group Restore - Collegeville
Last updated:
September 22, 2025, 07:31 AM
MLS#
PABK2059520
Source:
BRIGHTMLS
About This Home
Home Facts
Manufactured
2 Baths
3 Bedrooms
Built in 2007
Price Summary
295,000
$168 per Sq. Ft.
MLS #:
PABK2059520
Last Updated:
September 22, 2025, 07:31 AM
Added:
2 month(s) ago
Rooms & Interior
Bedrooms
Total Bedrooms:
3
Bathrooms
Total Bathrooms:
2
Full Bathrooms:
2
Interior
Living Area:
1,748 Sq. Ft.
Structure
Structure
Architectural Style:
Ranch/Rambler
Building Area:
1,748 Sq. Ft.
Year Built:
2007
Finances & Disclosures
Price:
$295,000
Price per Sq. Ft:
$168 per Sq. Ft.
Contact an Agent
Yes, I would like more information from Coldwell Banker. Please use and/or share my information with a Coldwell Banker agent to contact me about my real estate needs.
By clicking Contact I agree a Coldwell Banker Agent may contact me by phone or text message including by automated means and prerecorded messages about real estate services, and that I can access real estate services without providing my phone number. I acknowledge that I have read and agree to the Terms of Use and Privacy Notice.
Contact an Agent
Yes, I would like more information from Coldwell Banker. Please use and/or share my information with a Coldwell Banker agent to contact me about my real estate needs.
By clicking Contact I agree a Coldwell Banker Agent may contact me by phone or text message including by automated means and prerecorded messages about real estate services, and that I can access real estate services without providing my phone number. I acknowledge that I have read and agree to the Terms of Use and Privacy Notice.