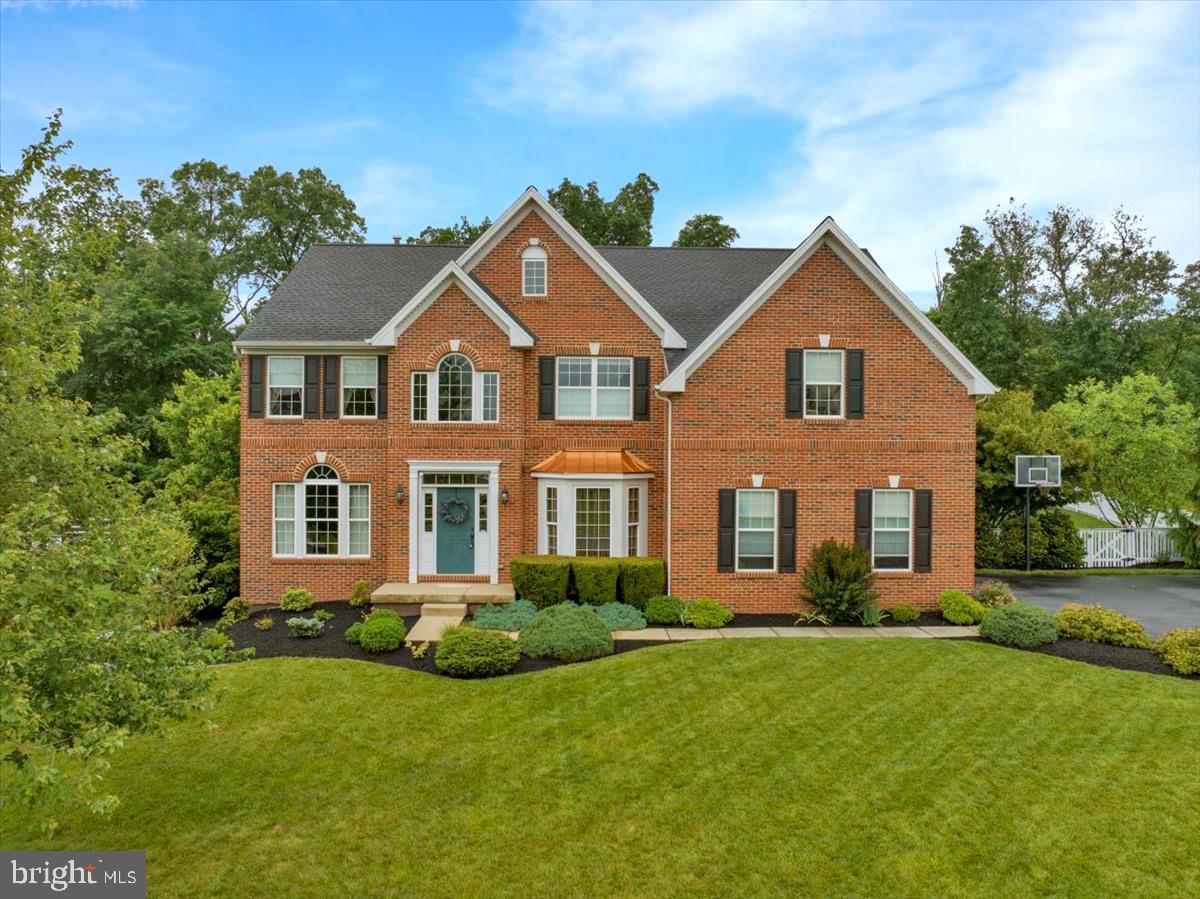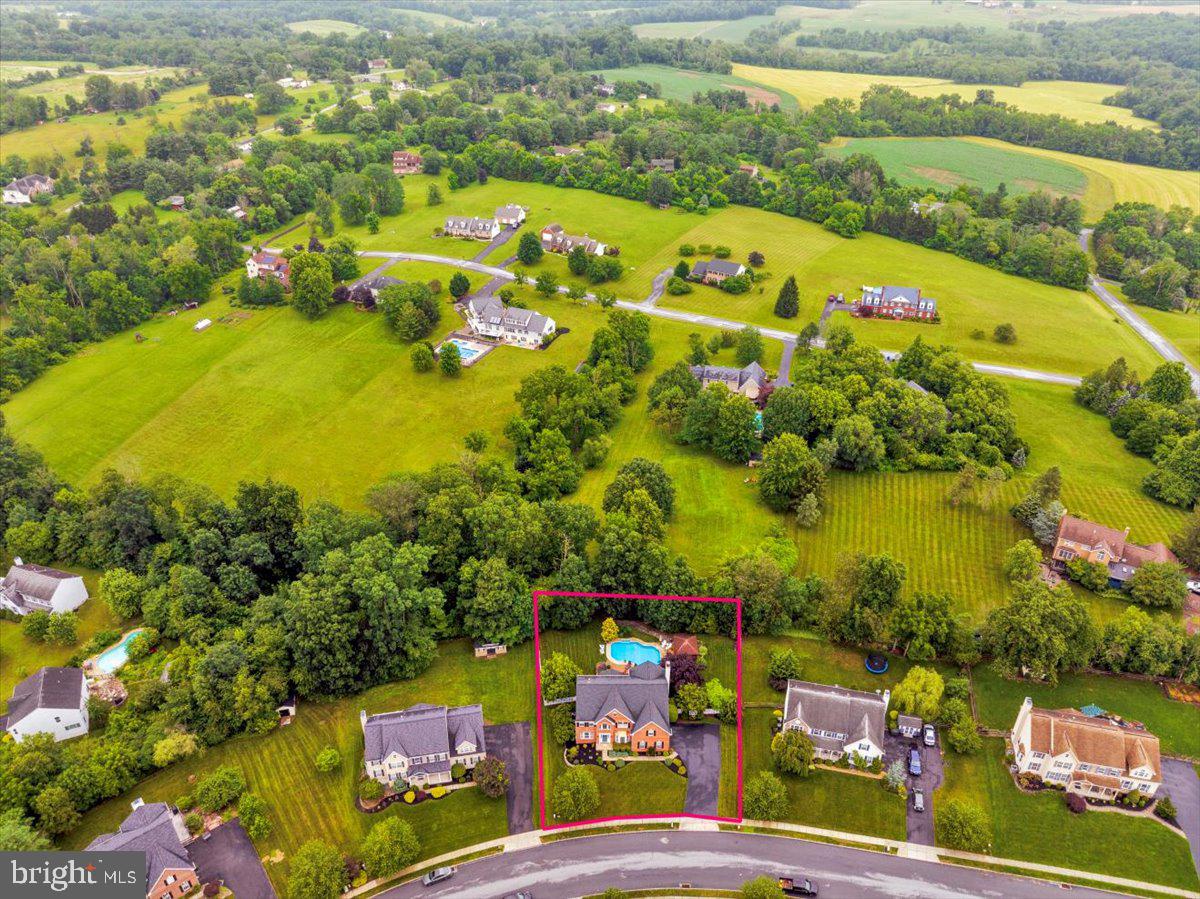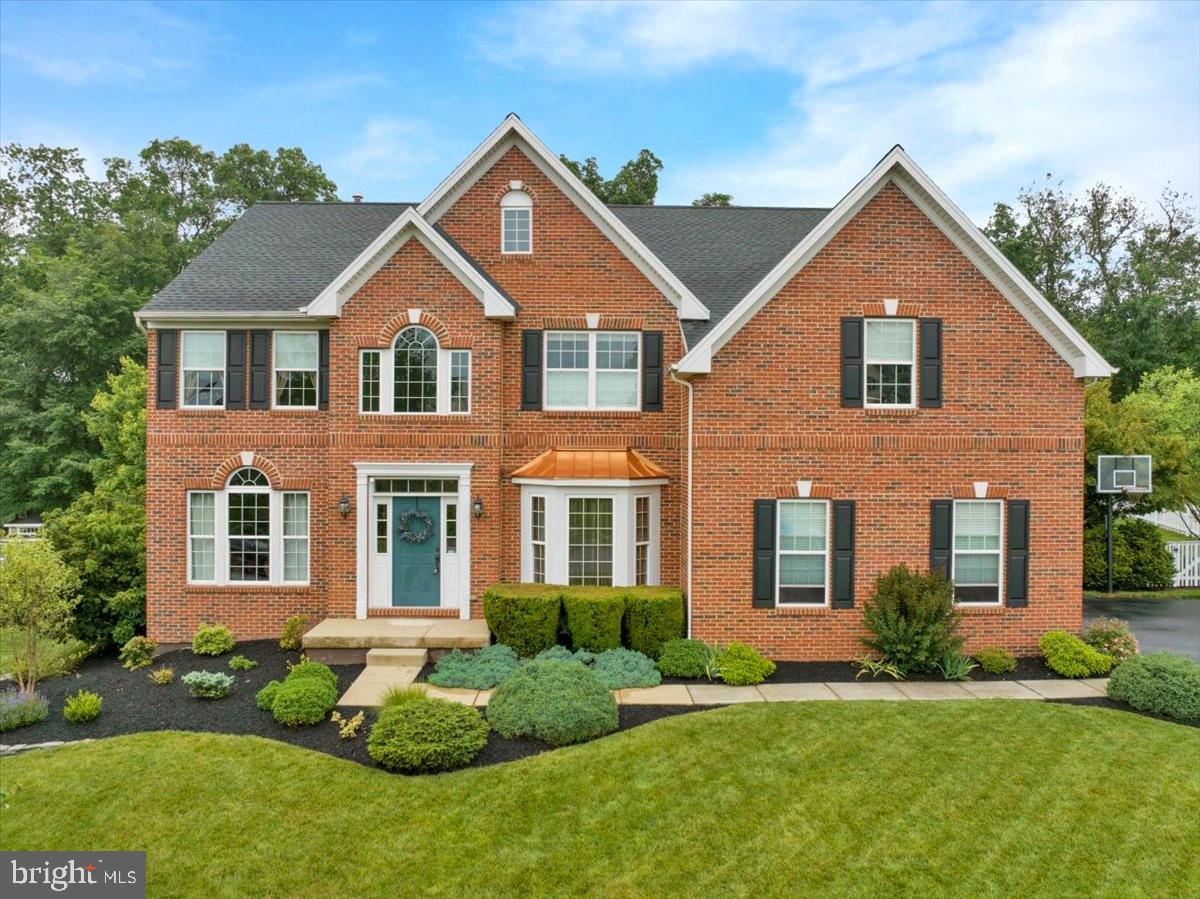


311 Green Meadow Dr, Douglassville, PA 19518
$724,900
4
Beds
3
Baths
3,672
Sq Ft
Single Family
Pending
Listed by
Peter Heim
Keller Williams Platinum Realty - Wyomissing
Last updated:
July 23, 2025, 07:25 AM
MLS#
PABK2059328
Source:
BRIGHTMLS
About This Home
Home Facts
Single Family
3 Baths
4 Bedrooms
Built in 2006
Price Summary
724,900
$197 per Sq. Ft.
MLS #:
PABK2059328
Last Updated:
July 23, 2025, 07:25 AM
Added:
25 day(s) ago
Rooms & Interior
Bedrooms
Total Bedrooms:
4
Bathrooms
Total Bathrooms:
3
Full Bathrooms:
2
Interior
Living Area:
3,672 Sq. Ft.
Structure
Structure
Architectural Style:
Traditional
Building Area:
3,672 Sq. Ft.
Year Built:
2006
Lot
Lot Size (Sq. Ft):
20,037
Finances & Disclosures
Price:
$724,900
Price per Sq. Ft:
$197 per Sq. Ft.
Contact an Agent
Yes, I would like more information from Coldwell Banker. Please use and/or share my information with a Coldwell Banker agent to contact me about my real estate needs.
By clicking Contact I agree a Coldwell Banker Agent may contact me by phone or text message including by automated means and prerecorded messages about real estate services, and that I can access real estate services without providing my phone number. I acknowledge that I have read and agree to the Terms of Use and Privacy Notice.
Contact an Agent
Yes, I would like more information from Coldwell Banker. Please use and/or share my information with a Coldwell Banker agent to contact me about my real estate needs.
By clicking Contact I agree a Coldwell Banker Agent may contact me by phone or text message including by automated means and prerecorded messages about real estate services, and that I can access real estate services without providing my phone number. I acknowledge that I have read and agree to the Terms of Use and Privacy Notice.