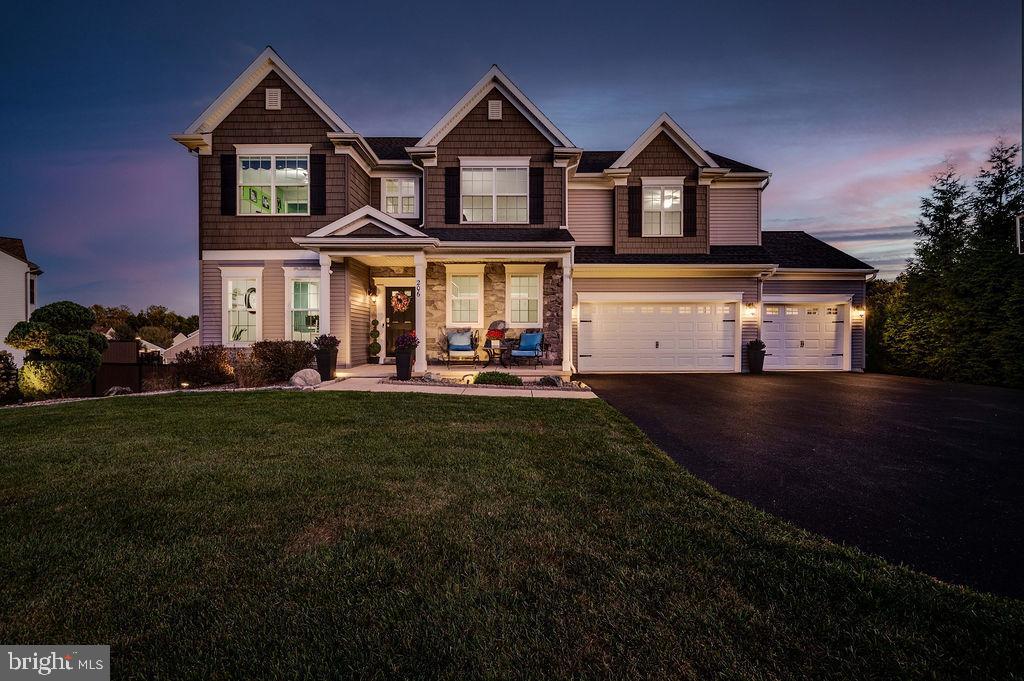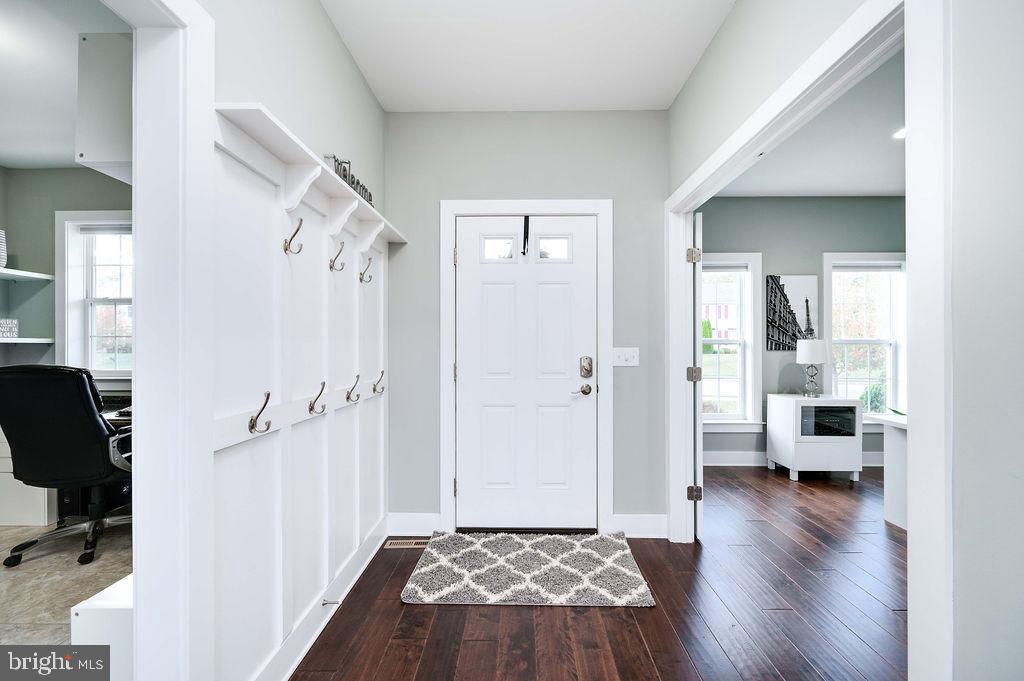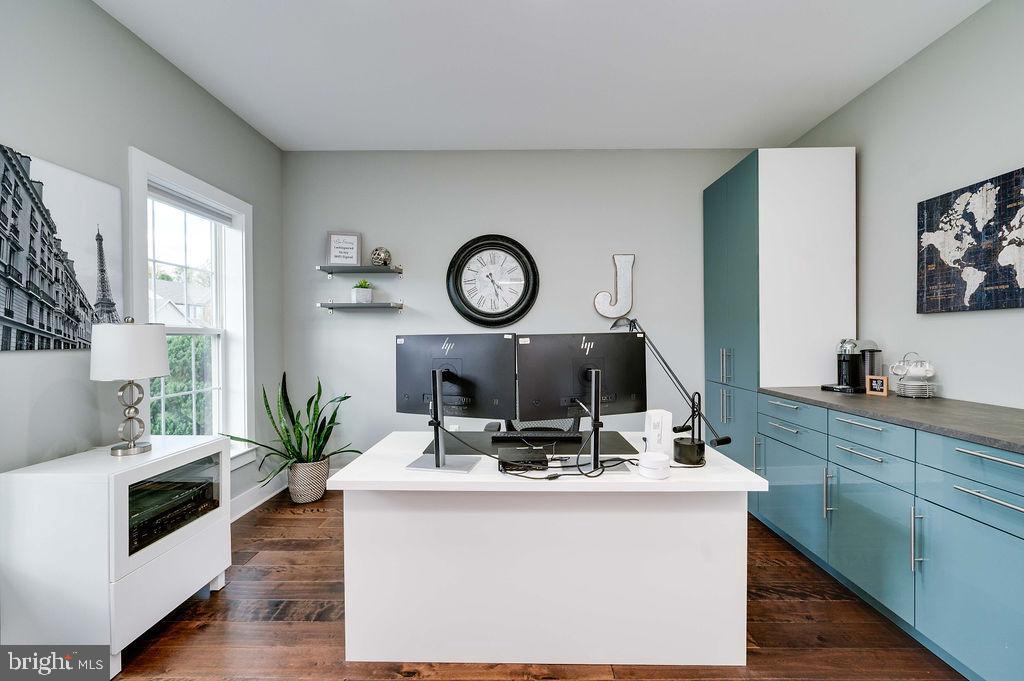


206 Woods Edge Dr, Douglassville, PA 19518
$624,900
4
Beds
4
Baths
3,778
Sq Ft
Single Family
Pending
Listed by
Kimberly Watters
Daryl Tillman Realty Group
Last updated:
November 8, 2025, 08:26 AM
MLS#
PABK2063344
Source:
BRIGHTMLS
About This Home
Home Facts
Single Family
4 Baths
4 Bedrooms
Built in 2017
Price Summary
624,900
$165 per Sq. Ft.
MLS #:
PABK2063344
Last Updated:
November 8, 2025, 08:26 AM
Added:
24 day(s) ago
Rooms & Interior
Bedrooms
Total Bedrooms:
4
Bathrooms
Total Bathrooms:
4
Full Bathrooms:
3
Interior
Living Area:
3,778 Sq. Ft.
Structure
Structure
Architectural Style:
Traditional
Building Area:
3,778 Sq. Ft.
Year Built:
2017
Lot
Lot Size (Sq. Ft):
20,037
Finances & Disclosures
Price:
$624,900
Price per Sq. Ft:
$165 per Sq. Ft.
Contact an Agent
Yes, I would like more information from Coldwell Banker. Please use and/or share my information with a Coldwell Banker agent to contact me about my real estate needs.
By clicking Contact I agree a Coldwell Banker Agent may contact me by phone or text message including by automated means and prerecorded messages about real estate services, and that I can access real estate services without providing my phone number. I acknowledge that I have read and agree to the Terms of Use and Privacy Notice.
Contact an Agent
Yes, I would like more information from Coldwell Banker. Please use and/or share my information with a Coldwell Banker agent to contact me about my real estate needs.
By clicking Contact I agree a Coldwell Banker Agent may contact me by phone or text message including by automated means and prerecorded messages about real estate services, and that I can access real estate services without providing my phone number. I acknowledge that I have read and agree to the Terms of Use and Privacy Notice.