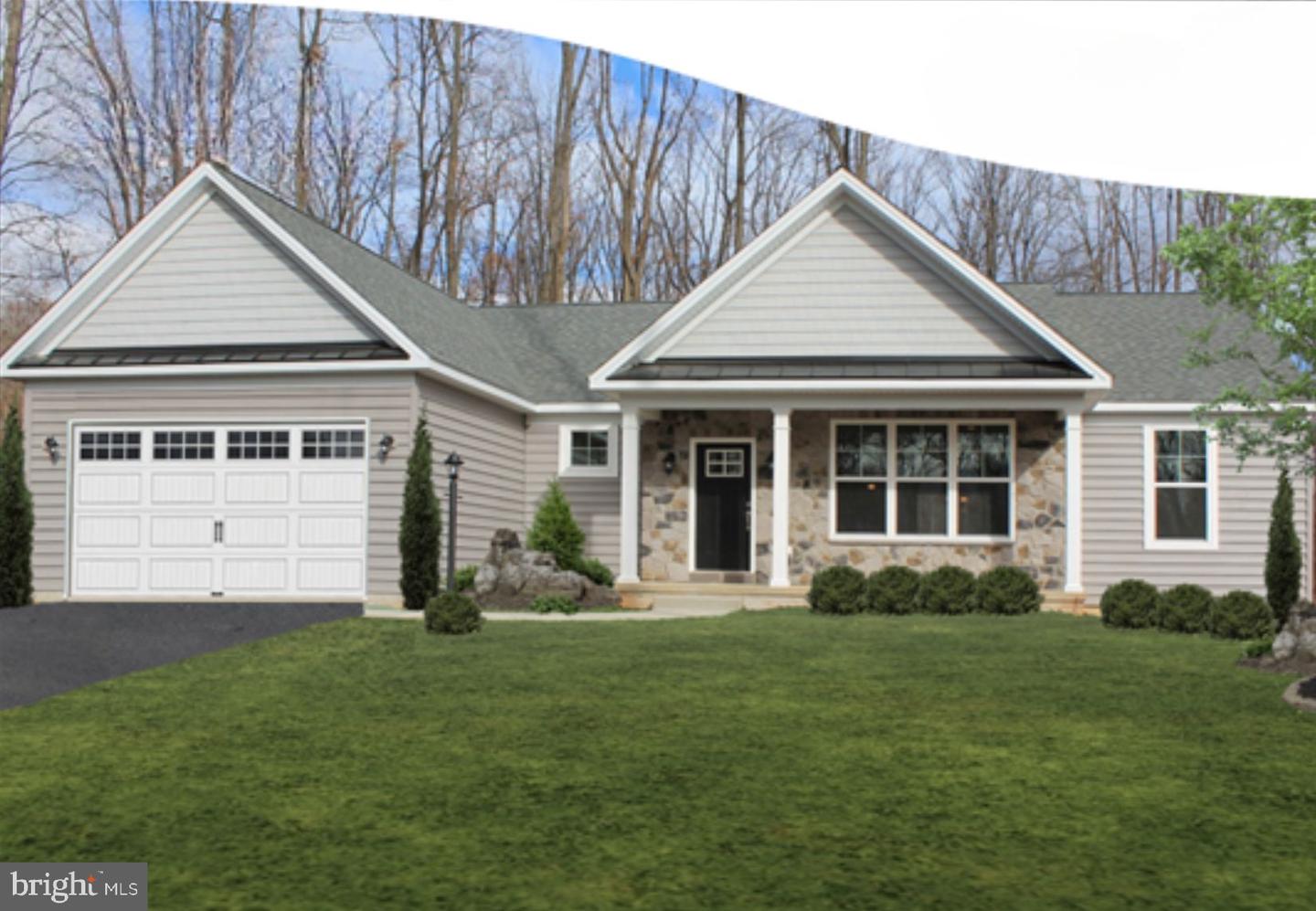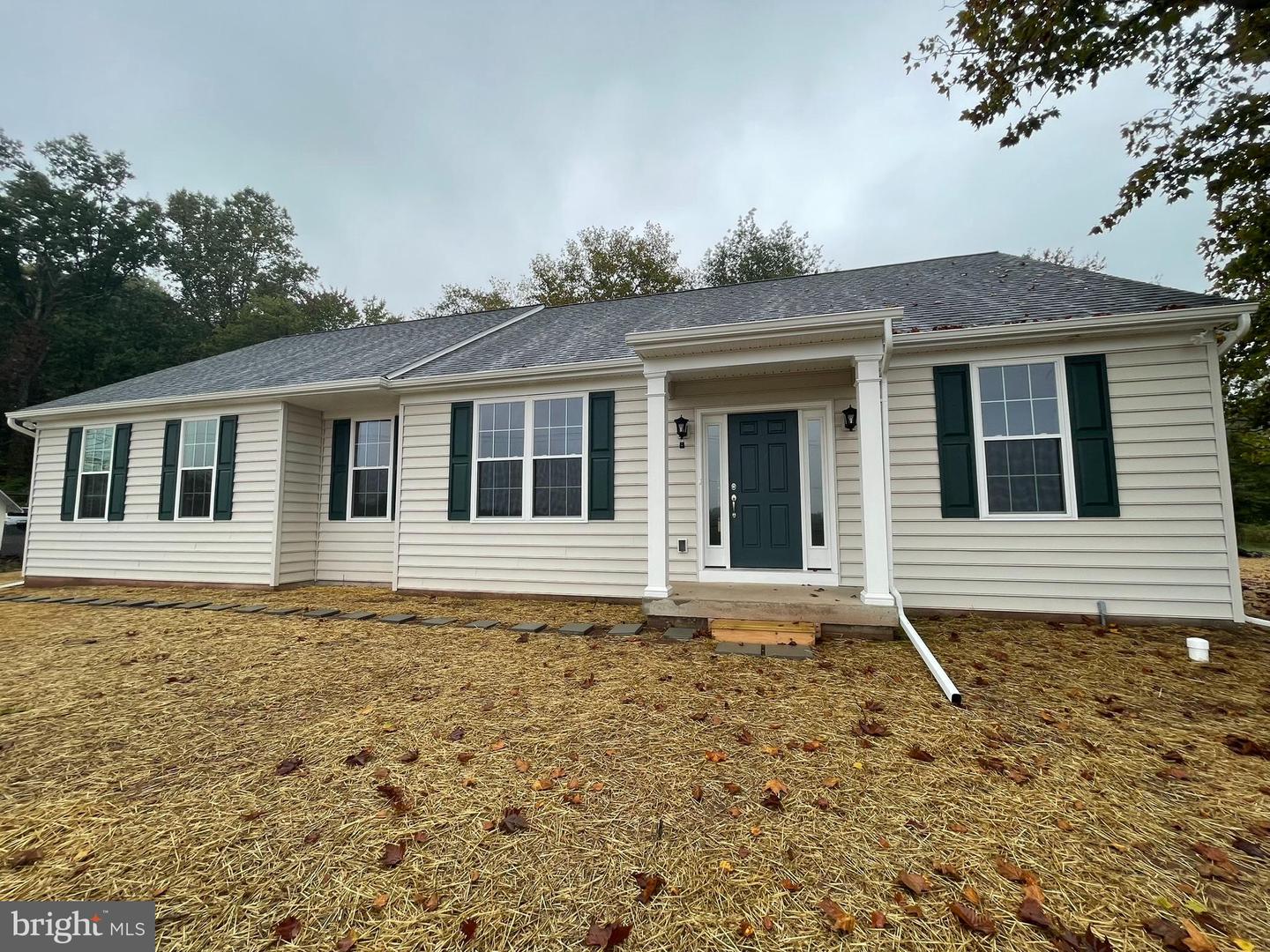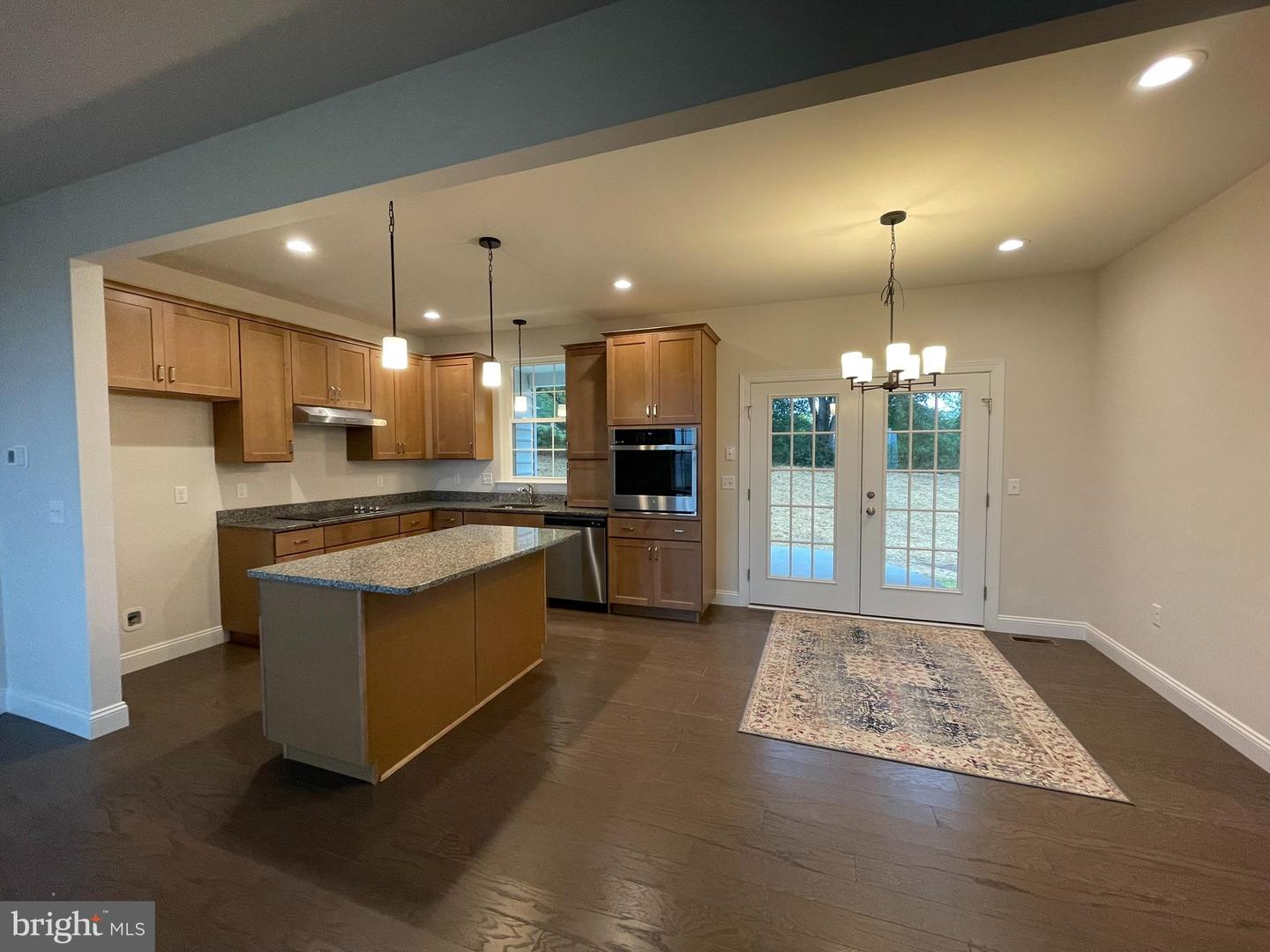


1208 Old Airport Rd, Douglassville, PA 19518
$649,900
3
Beds
2
Baths
1,535
Sq Ft
Single Family
Active
Listed by
Kimberly Berret
Melissa Feight
Keller Williams Realty Group
Last updated:
June 16, 2025, 01:51 PM
MLS#
PABK2058262
Source:
BRIGHTMLS
About This Home
Home Facts
Single Family
2 Baths
3 Bedrooms
Price Summary
649,900
$423 per Sq. Ft.
MLS #:
PABK2058262
Last Updated:
June 16, 2025, 01:51 PM
Added:
13 day(s) ago
Rooms & Interior
Bedrooms
Total Bedrooms:
3
Bathrooms
Total Bathrooms:
2
Full Bathrooms:
2
Interior
Living Area:
1,535 Sq. Ft.
Structure
Structure
Architectural Style:
Colonial
Building Area:
1,535 Sq. Ft.
Lot
Lot Size (Sq. Ft):
47,916
Finances & Disclosures
Price:
$649,900
Price per Sq. Ft:
$423 per Sq. Ft.
Contact an Agent
Yes, I would like more information from Coldwell Banker. Please use and/or share my information with a Coldwell Banker agent to contact me about my real estate needs.
By clicking Contact I agree a Coldwell Banker Agent may contact me by phone or text message including by automated means and prerecorded messages about real estate services, and that I can access real estate services without providing my phone number. I acknowledge that I have read and agree to the Terms of Use and Privacy Notice.
Contact an Agent
Yes, I would like more information from Coldwell Banker. Please use and/or share my information with a Coldwell Banker agent to contact me about my real estate needs.
By clicking Contact I agree a Coldwell Banker Agent may contact me by phone or text message including by automated means and prerecorded messages about real estate services, and that I can access real estate services without providing my phone number. I acknowledge that I have read and agree to the Terms of Use and Privacy Notice.