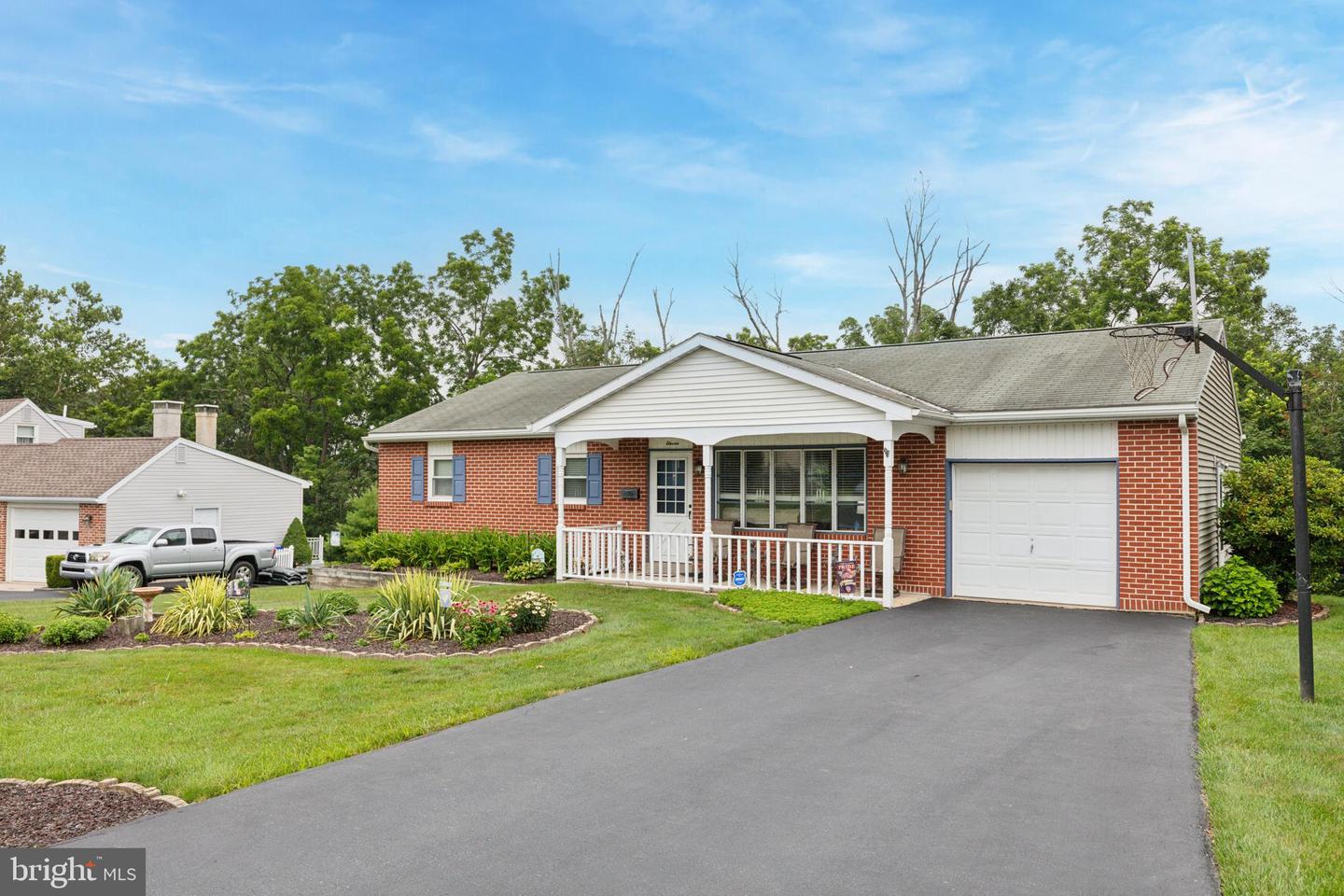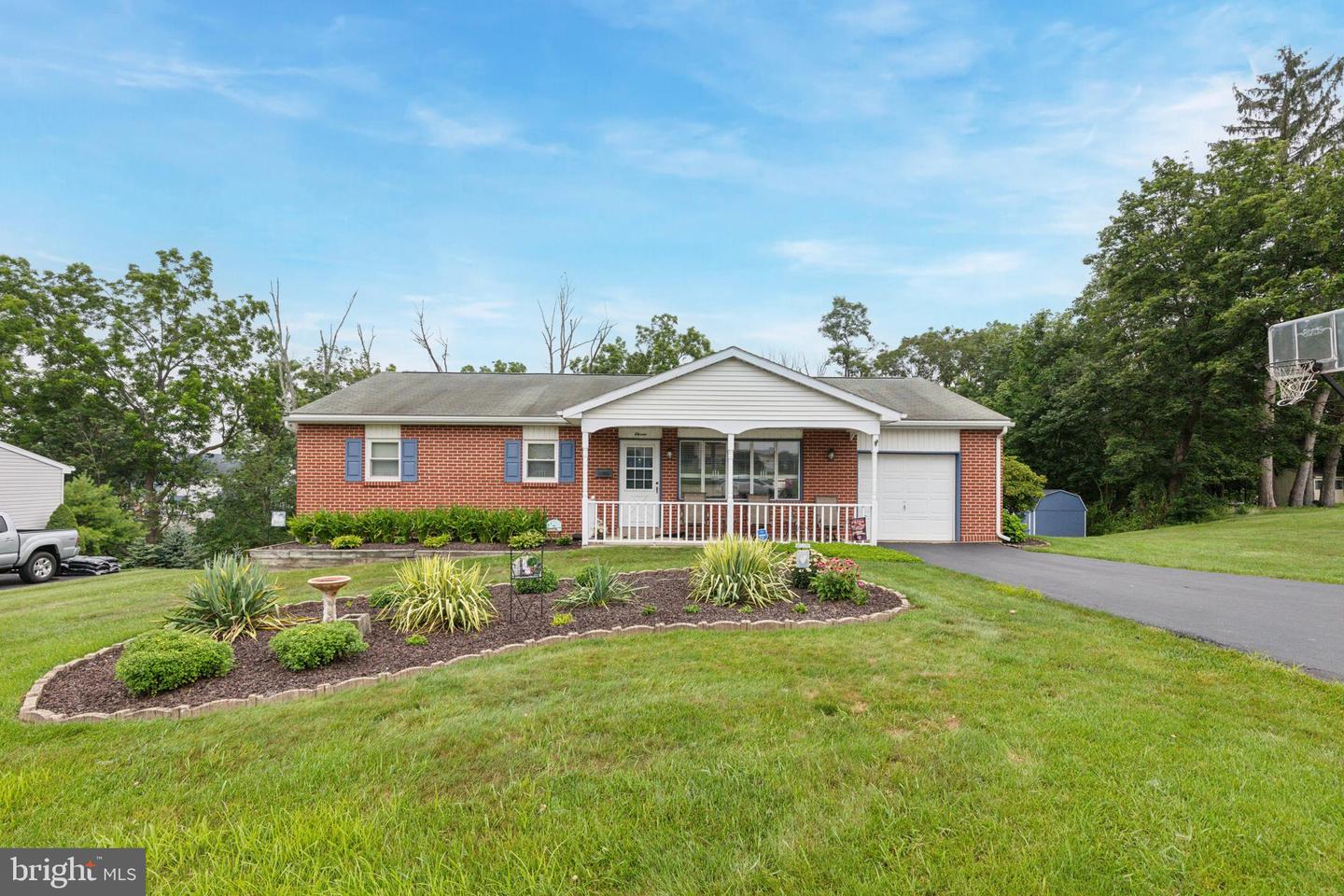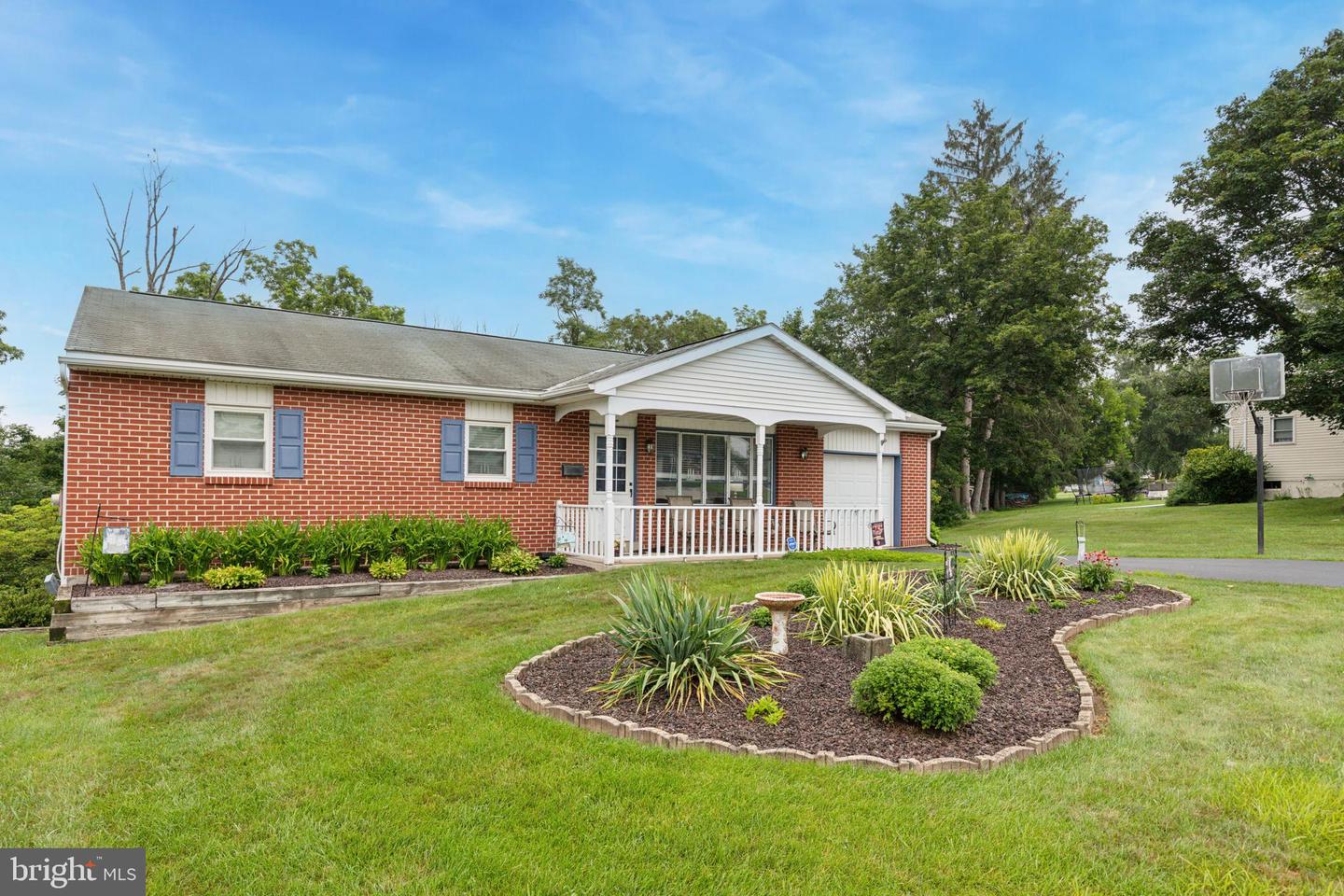


11 Dogwood Dr, Douglassville, PA 19518
$349,000
3
Beds
2
Baths
1,410
Sq Ft
Single Family
Coming Soon
Listed by
Michael Saulino
Real Of Pennsylvania
Last updated:
July 23, 2025, 01:29 PM
MLS#
PABK2059734
Source:
BRIGHTMLS
About This Home
Home Facts
Single Family
2 Baths
3 Bedrooms
Built in 1972
Price Summary
349,000
$247 per Sq. Ft.
MLS #:
PABK2059734
Last Updated:
July 23, 2025, 01:29 PM
Added:
10 day(s) ago
Rooms & Interior
Bedrooms
Total Bedrooms:
3
Bathrooms
Total Bathrooms:
2
Full Bathrooms:
2
Interior
Living Area:
1,410 Sq. Ft.
Structure
Structure
Architectural Style:
Ranch/Rambler
Building Area:
1,410 Sq. Ft.
Year Built:
1972
Lot
Lot Size (Sq. Ft):
13,503
Finances & Disclosures
Price:
$349,000
Price per Sq. Ft:
$247 per Sq. Ft.
See this home in person
Attend an upcoming open house
Sun, Jul 27
11:00 AM - 01:00 PMContact an Agent
Yes, I would like more information from Coldwell Banker. Please use and/or share my information with a Coldwell Banker agent to contact me about my real estate needs.
By clicking Contact I agree a Coldwell Banker Agent may contact me by phone or text message including by automated means and prerecorded messages about real estate services, and that I can access real estate services without providing my phone number. I acknowledge that I have read and agree to the Terms of Use and Privacy Notice.
Contact an Agent
Yes, I would like more information from Coldwell Banker. Please use and/or share my information with a Coldwell Banker agent to contact me about my real estate needs.
By clicking Contact I agree a Coldwell Banker Agent may contact me by phone or text message including by automated means and prerecorded messages about real estate services, and that I can access real estate services without providing my phone number. I acknowledge that I have read and agree to the Terms of Use and Privacy Notice.