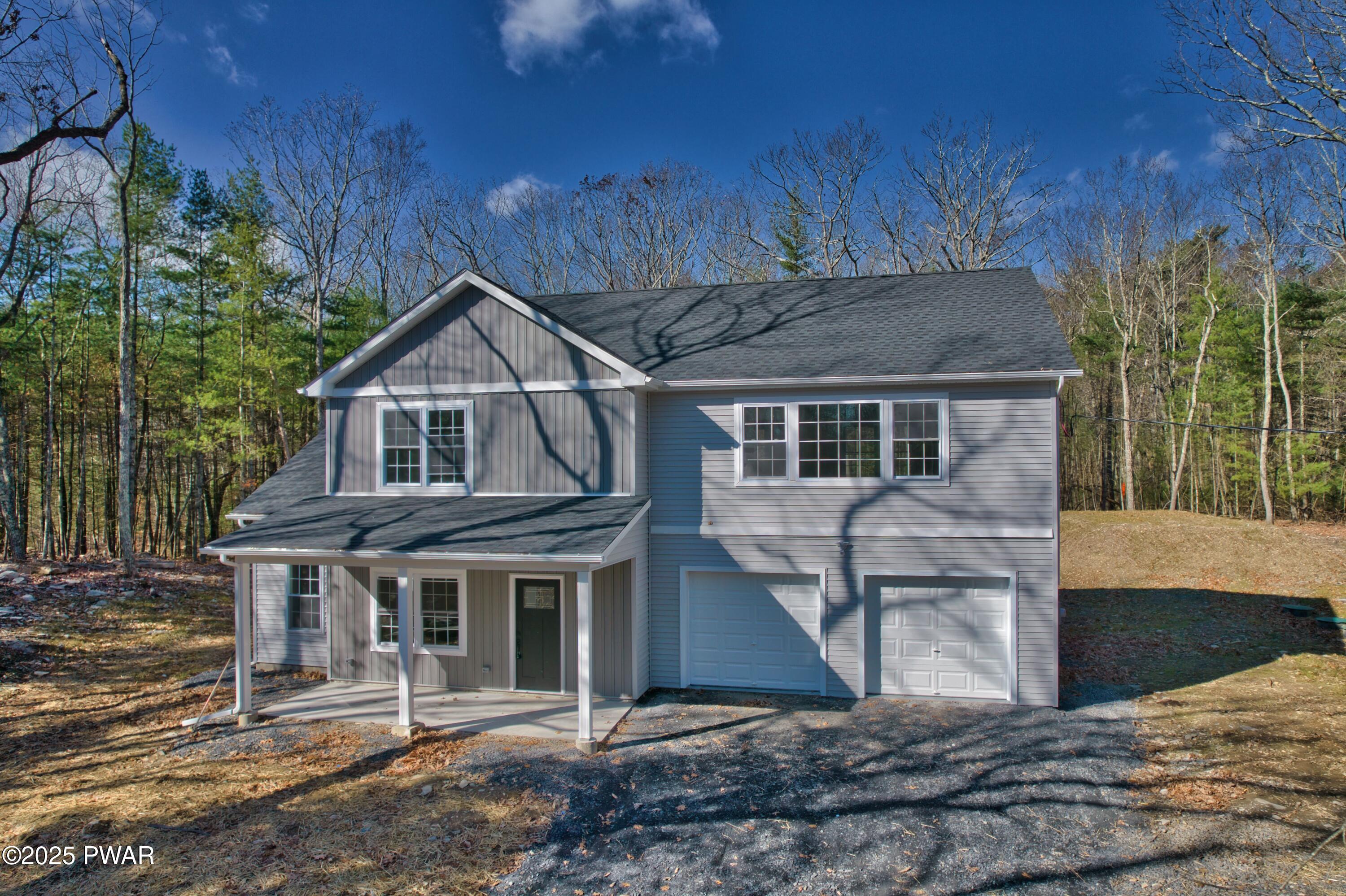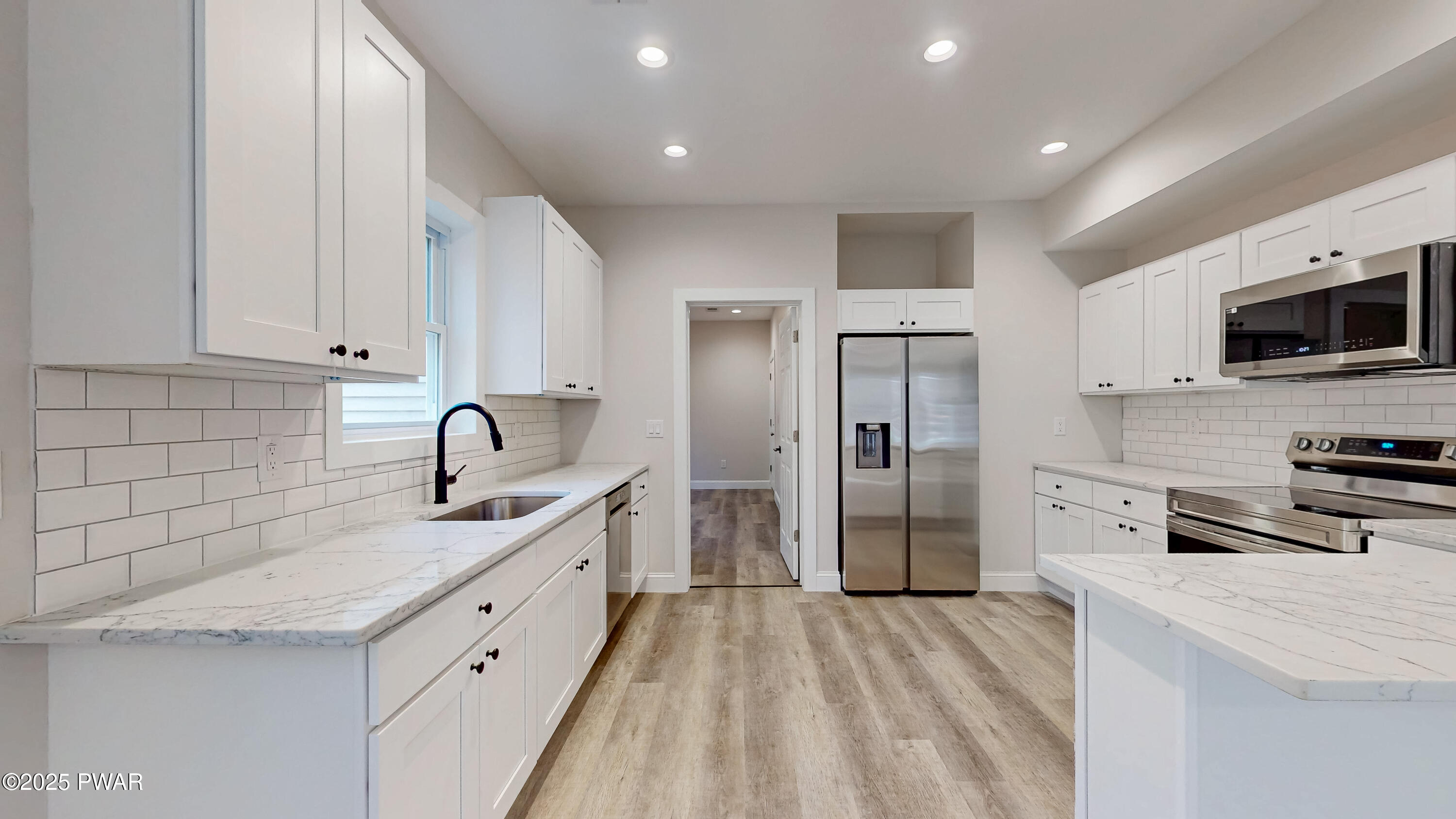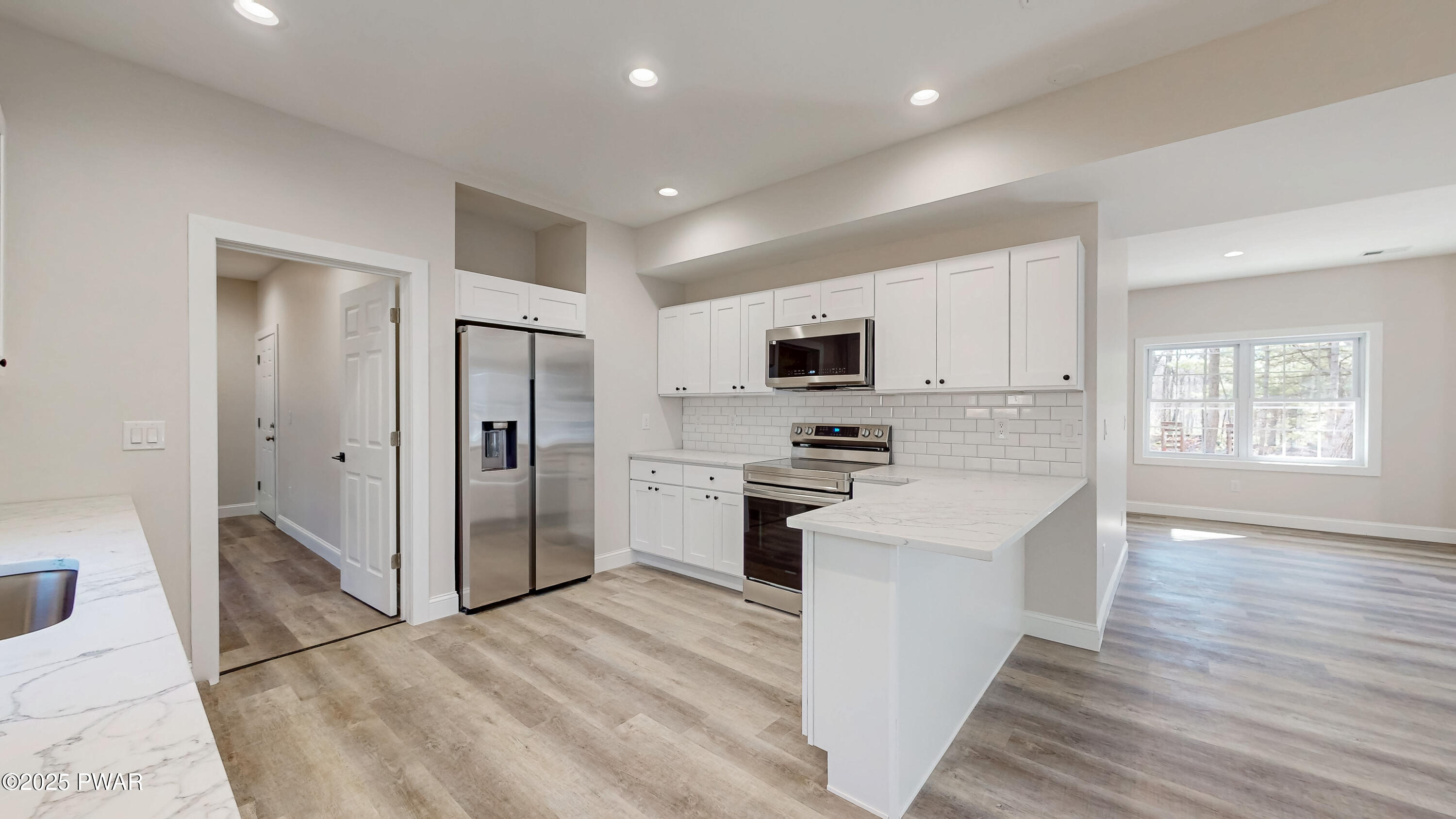225 Water Forest Drive, Milford, PA 18337
$485,000
3
Beds
3
Baths
2,120
Sq Ft
Single Family
Active
Listed by
Angela Williams
Hunter Daniel Williams
Realty Executives Exceptional Hawley
570-390-7380
Last updated:
November 10, 2025, 06:23 PM
MLS#
PW253722
Source:
PA PWAR
About This Home
Home Facts
Single Family
3 Baths
3 Bedrooms
Built in 2025
Price Summary
485,000
$228 per Sq. Ft.
MLS #:
PW253722
Last Updated:
November 10, 2025, 06:23 PM
Added:
1 day(s) ago
Rooms & Interior
Bedrooms
Total Bedrooms:
3
Bathrooms
Total Bathrooms:
3
Full Bathrooms:
2
Interior
Living Area:
2,120 Sq. Ft.
Structure
Structure
Architectural Style:
Colonial
Building Area:
2,120 Sq. Ft.
Year Built:
2025
Finances & Disclosures
Price:
$485,000
Price per Sq. Ft:
$228 per Sq. Ft.
Contact an Agent
Yes, I would like more information from Coldwell Banker. Please use and/or share my information with a Coldwell Banker agent to contact me about my real estate needs.
By clicking Contact I agree a Coldwell Banker Agent may contact me by phone or text message including by automated means and prerecorded messages about real estate services, and that I can access real estate services without providing my phone number. I acknowledge that I have read and agree to the Terms of Use and Privacy Notice.
Contact an Agent
Yes, I would like more information from Coldwell Banker. Please use and/or share my information with a Coldwell Banker agent to contact me about my real estate needs.
By clicking Contact I agree a Coldwell Banker Agent may contact me by phone or text message including by automated means and prerecorded messages about real estate services, and that I can access real estate services without providing my phone number. I acknowledge that I have read and agree to the Terms of Use and Privacy Notice.


