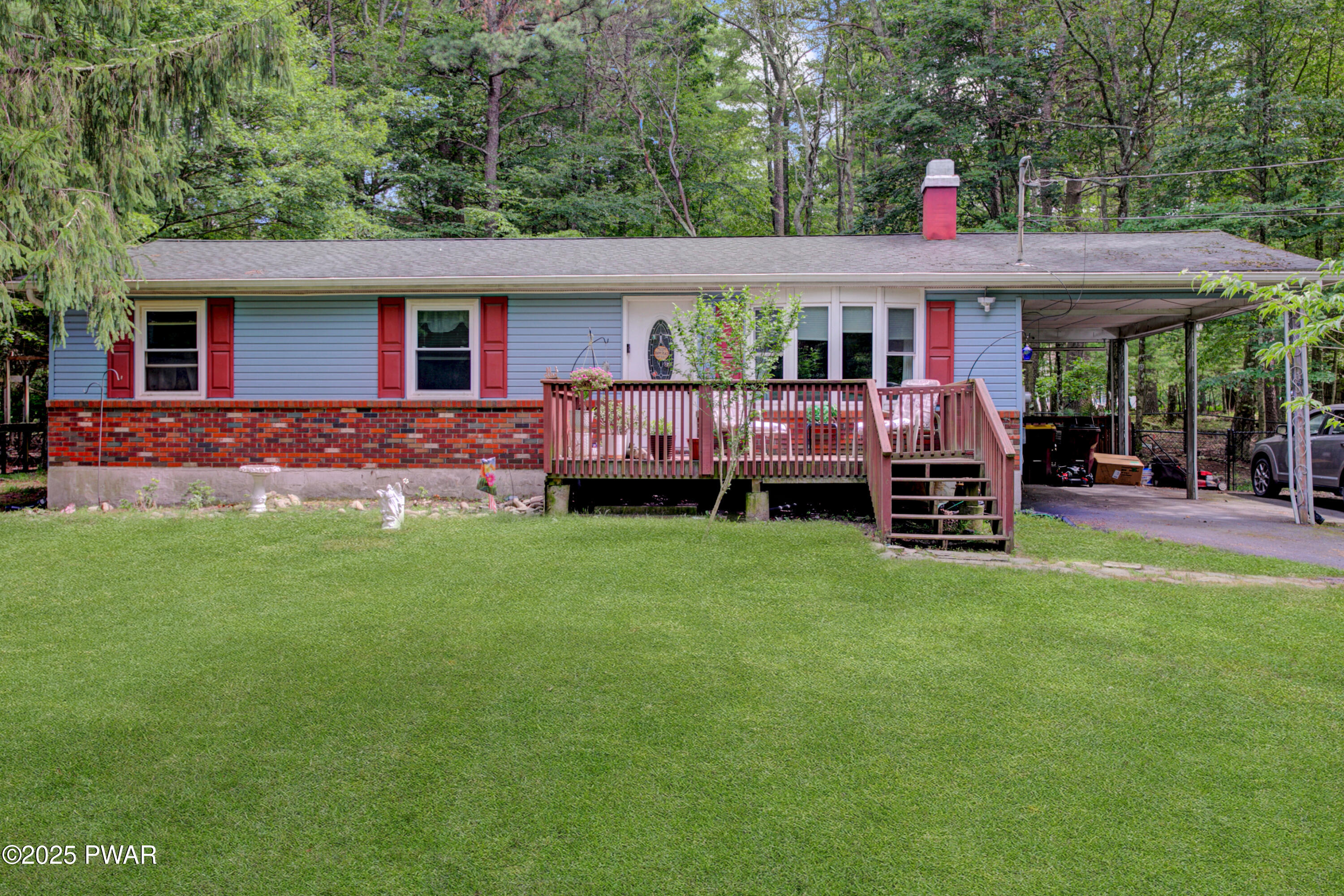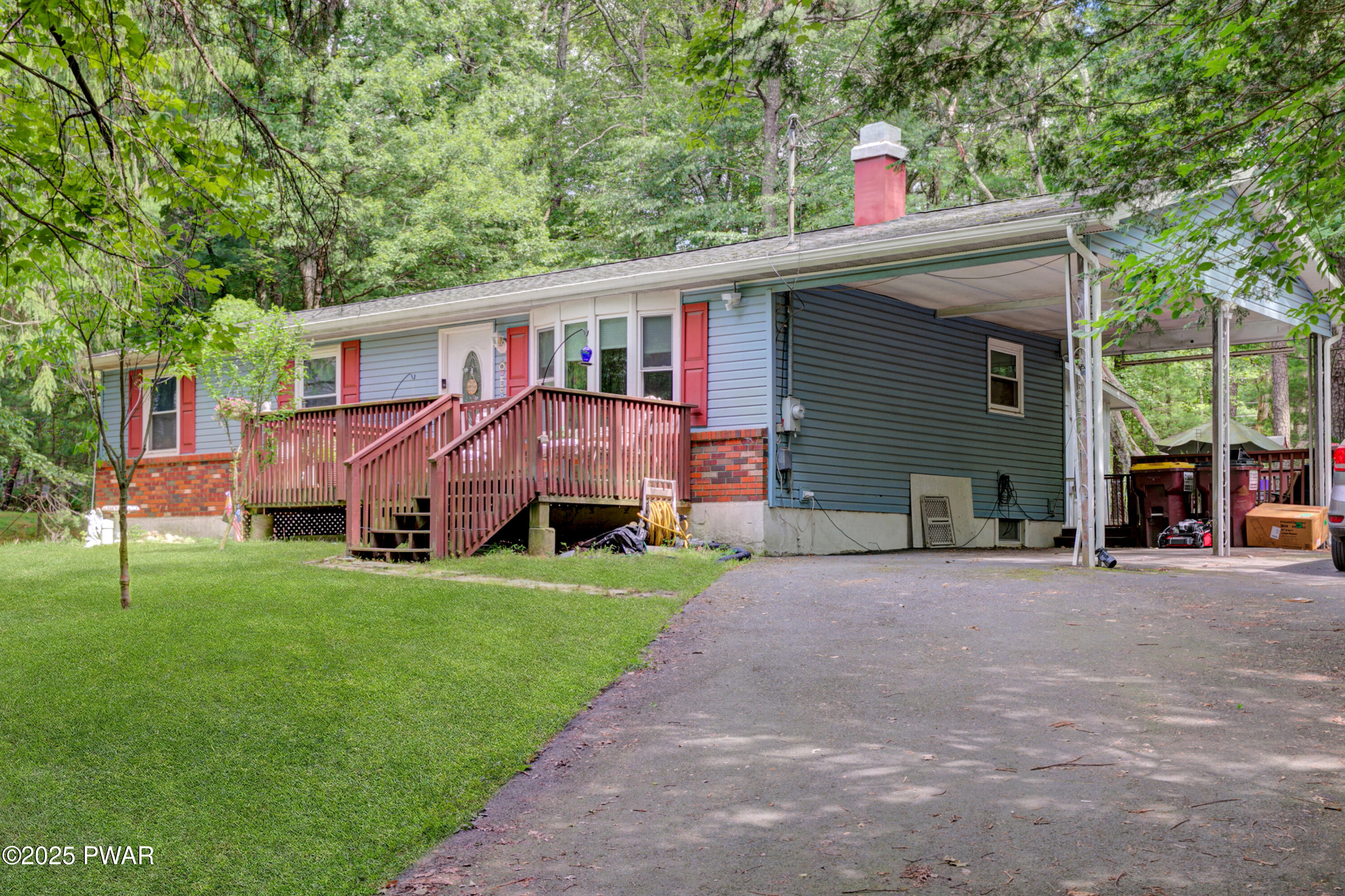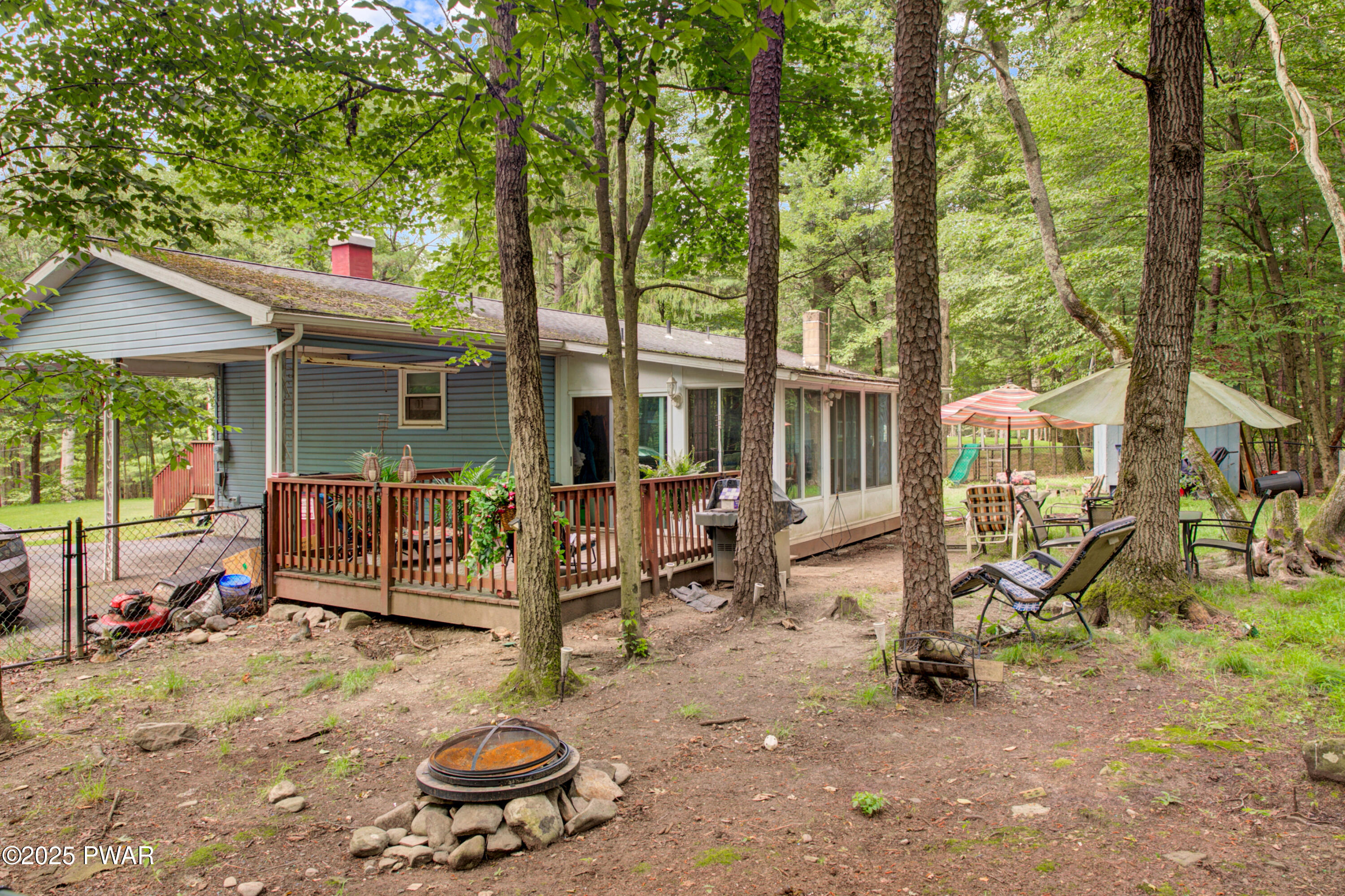202 Fox Road, Dingmans Ferry, PA 18328
$319,000
3
Beds
2
Baths
2,112
Sq Ft
Single Family
Active
Listed by
Lisa Mcateer
Hector Quintero
Keller Williams Re 402 Broad
570-832-4425
Last updated:
July 26, 2025, 02:02 PM
MLS#
PW252235
Source:
PA PWAR
About This Home
Home Facts
Single Family
2 Baths
3 Bedrooms
Built in 1975
Price Summary
319,000
$151 per Sq. Ft.
MLS #:
PW252235
Last Updated:
July 26, 2025, 02:02 PM
Added:
13 day(s) ago
Rooms & Interior
Bedrooms
Total Bedrooms:
3
Bathrooms
Total Bathrooms:
2
Full Bathrooms:
1
Interior
Living Area:
2,112 Sq. Ft.
Structure
Structure
Architectural Style:
Raised Ranch
Building Area:
2,112 Sq. Ft.
Year Built:
1975
Finances & Disclosures
Price:
$319,000
Price per Sq. Ft:
$151 per Sq. Ft.
Contact an Agent
Yes, I would like more information from Coldwell Banker. Please use and/or share my information with a Coldwell Banker agent to contact me about my real estate needs.
By clicking Contact I agree a Coldwell Banker Agent may contact me by phone or text message including by automated means and prerecorded messages about real estate services, and that I can access real estate services without providing my phone number. I acknowledge that I have read and agree to the Terms of Use and Privacy Notice.
Contact an Agent
Yes, I would like more information from Coldwell Banker. Please use and/or share my information with a Coldwell Banker agent to contact me about my real estate needs.
By clicking Contact I agree a Coldwell Banker Agent may contact me by phone or text message including by automated means and prerecorded messages about real estate services, and that I can access real estate services without providing my phone number. I acknowledge that I have read and agree to the Terms of Use and Privacy Notice.


