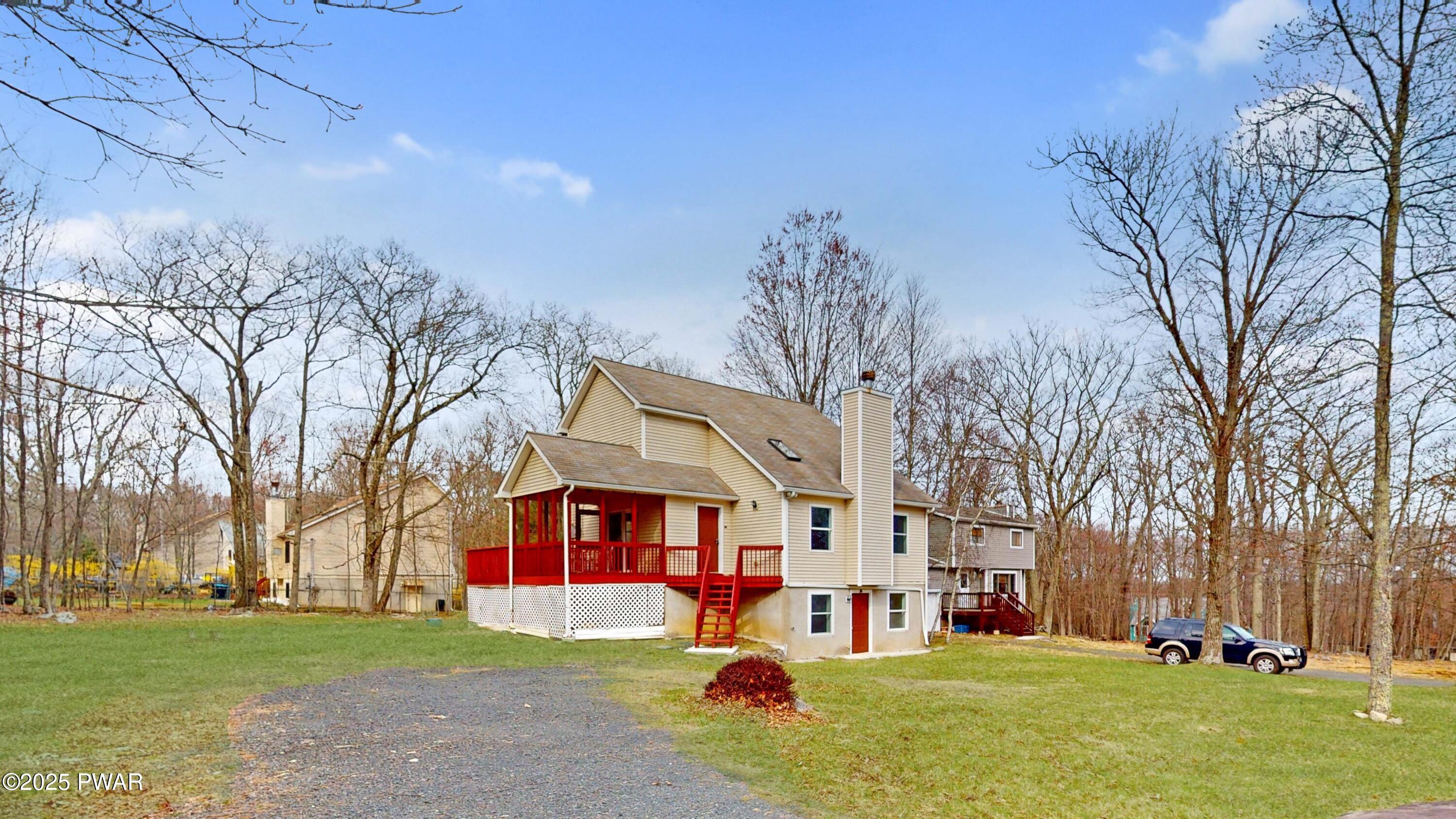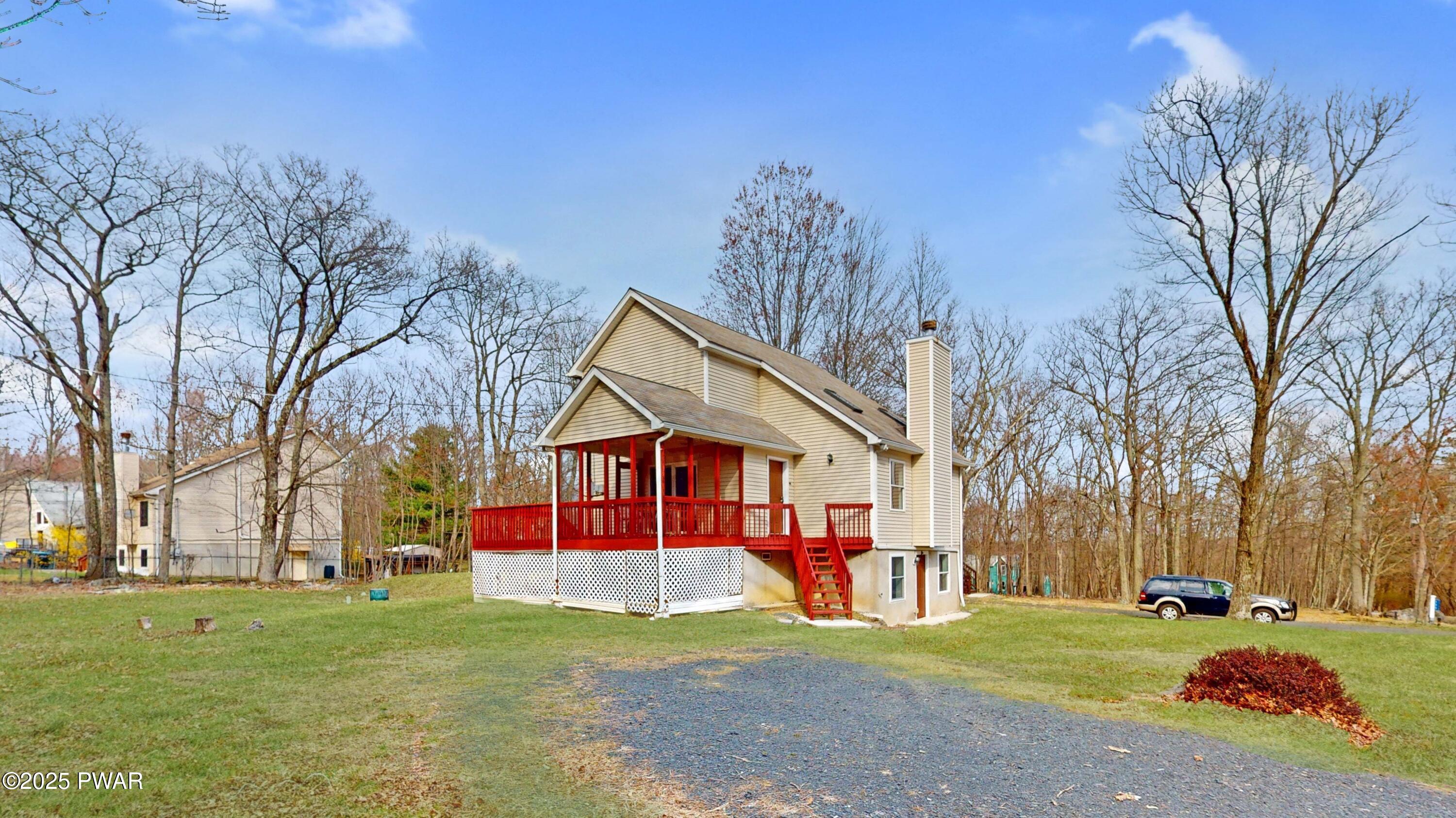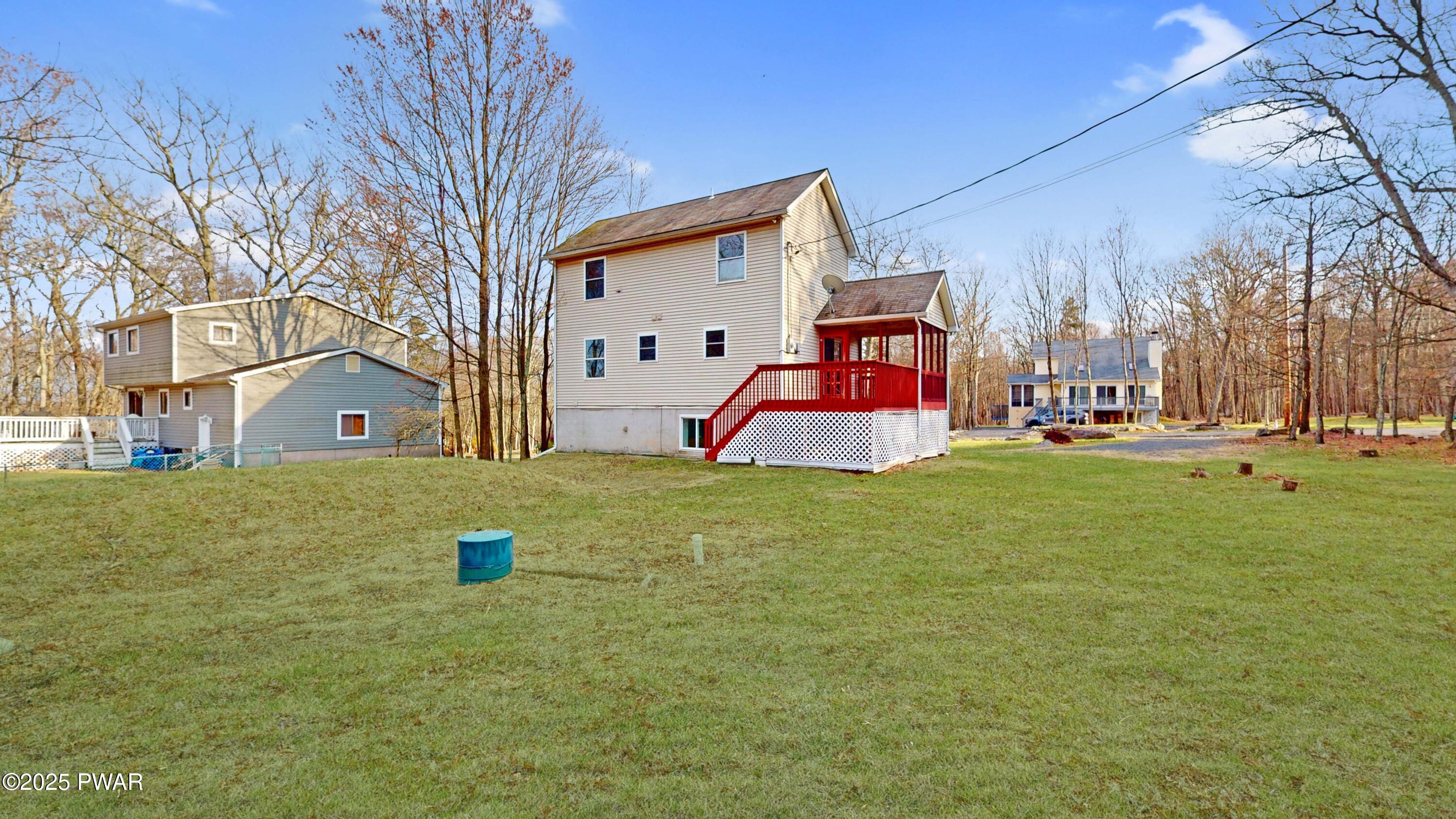157 Westwood Drive, Dingmans Ferry, PA 18328
$249,999
3
Beds
2
Baths
2,134
Sq Ft
Single Family
Pending
Listed by
Joseph Mcneely
Weichert Realtors - Ruffino Real Estate
570-296-7570
Last updated:
May 3, 2025, 07:57 AM
MLS#
PW251059
Source:
PA PWAR
About This Home
Home Facts
Single Family
2 Baths
3 Bedrooms
Built in 2004
Price Summary
249,999
$117 per Sq. Ft.
MLS #:
PW251059
Last Updated:
May 3, 2025, 07:57 AM
Added:
10 day(s) ago
Rooms & Interior
Bedrooms
Total Bedrooms:
3
Bathrooms
Total Bathrooms:
2
Full Bathrooms:
2
Interior
Living Area:
2,134 Sq. Ft.
Structure
Structure
Architectural Style:
Contemporary
Building Area:
2,406 Sq. Ft.
Year Built:
2004
Finances & Disclosures
Price:
$249,999
Price per Sq. Ft:
$117 per Sq. Ft.
Contact an Agent
Yes, I would like more information from Coldwell Banker. Please use and/or share my information with a Coldwell Banker agent to contact me about my real estate needs.
By clicking Contact I agree a Coldwell Banker Agent may contact me by phone or text message including by automated means and prerecorded messages about real estate services, and that I can access real estate services without providing my phone number. I acknowledge that I have read and agree to the Terms of Use and Privacy Notice.
Contact an Agent
Yes, I would like more information from Coldwell Banker. Please use and/or share my information with a Coldwell Banker agent to contact me about my real estate needs.
By clicking Contact I agree a Coldwell Banker Agent may contact me by phone or text message including by automated means and prerecorded messages about real estate services, and that I can access real estate services without providing my phone number. I acknowledge that I have read and agree to the Terms of Use and Privacy Notice.


