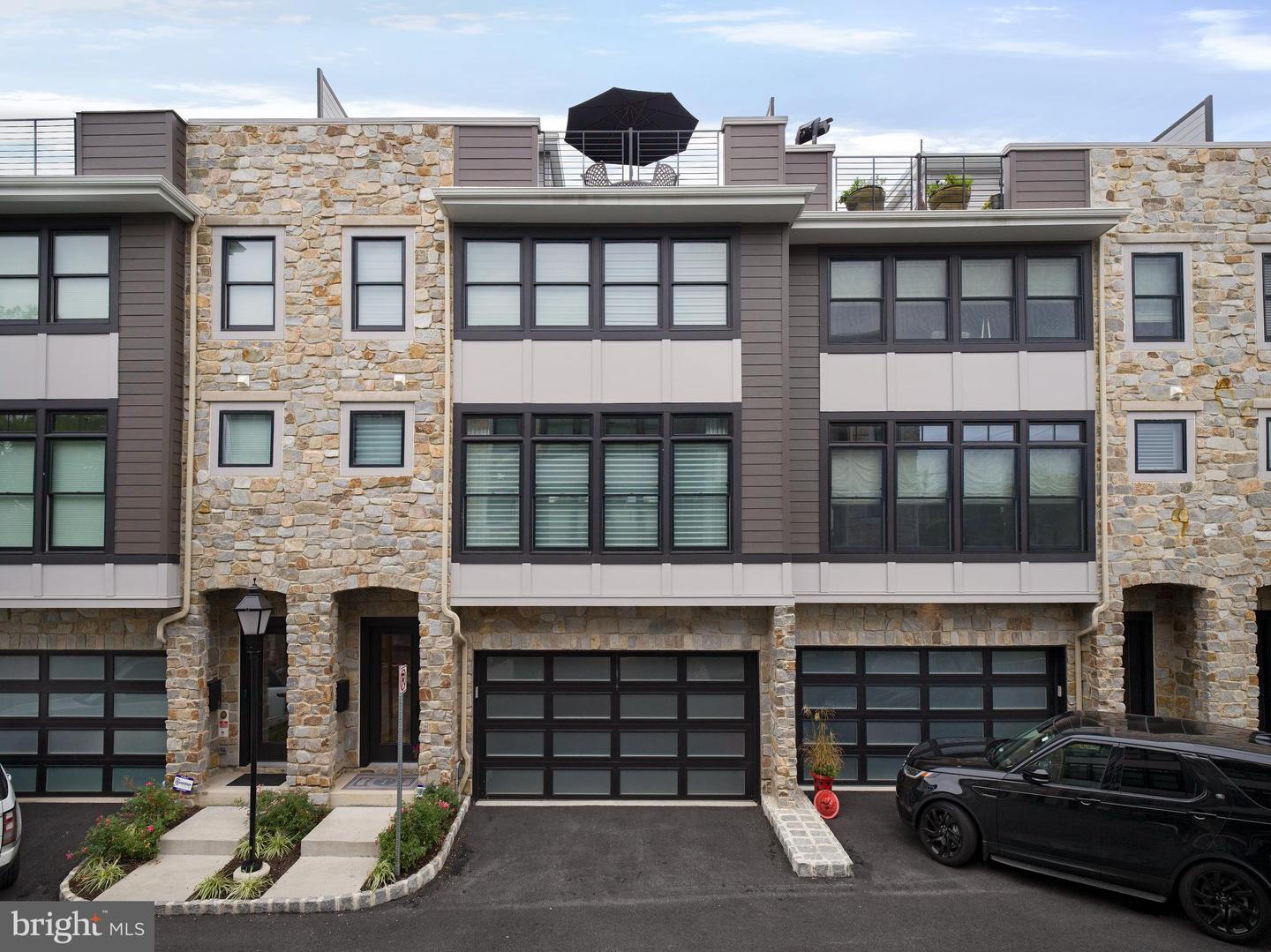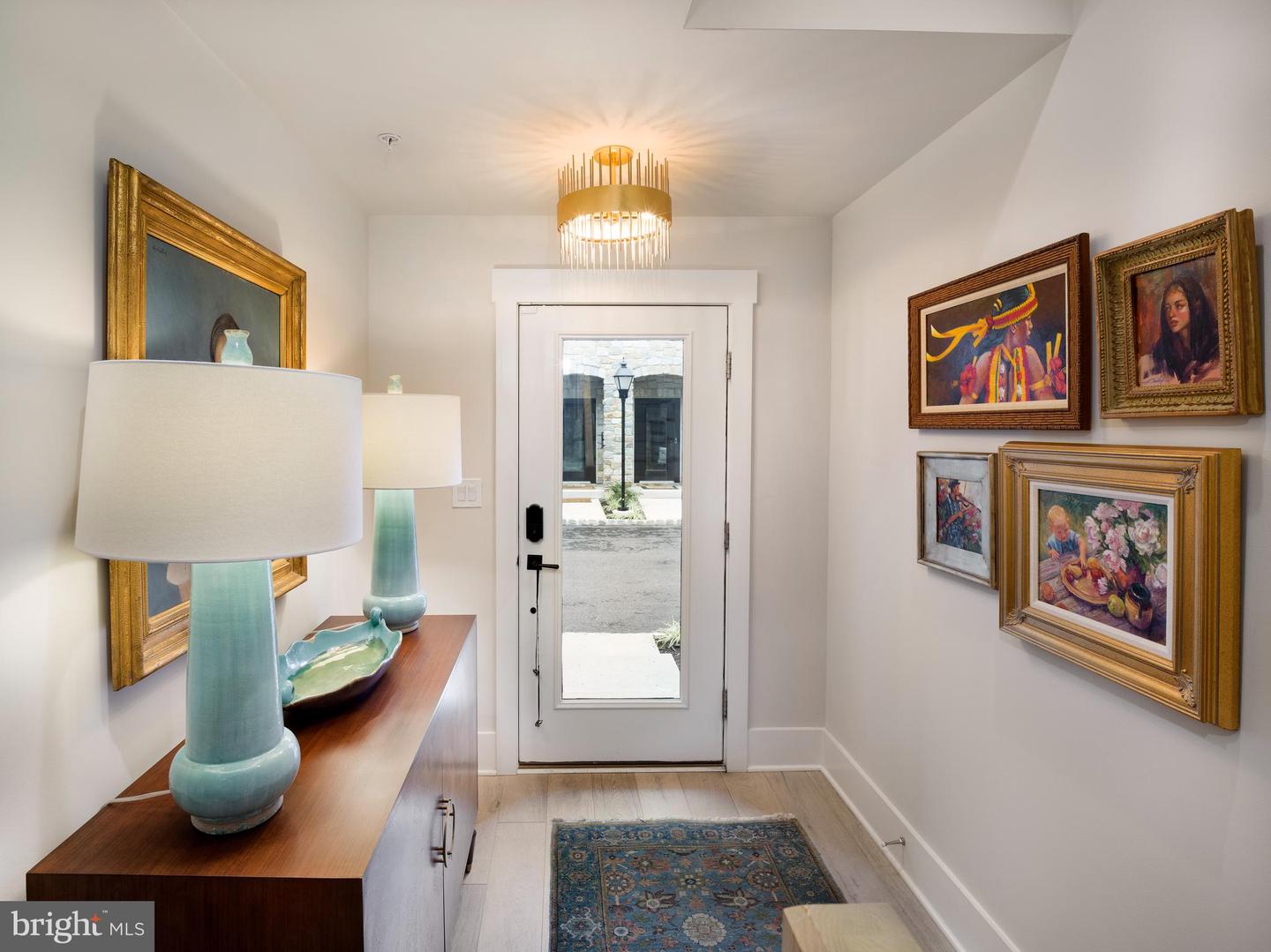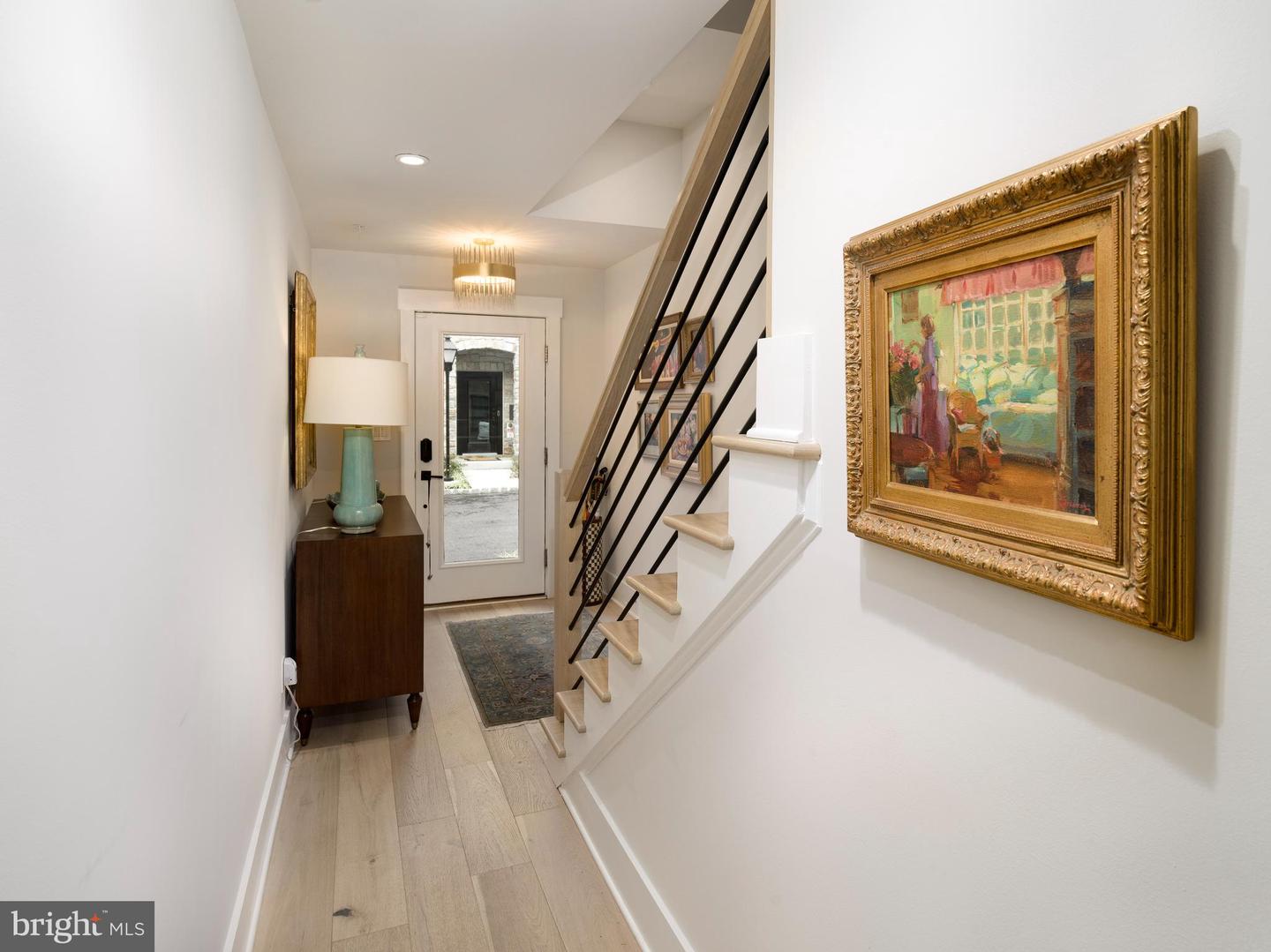


6 Samantha Way, Devon, PA 19333
$1,549,000
4
Beds
5
Baths
3,400
Sq Ft
Townhouse
Active
Listed by
Lauren Woods
Compass Pennsylvania, LLC.
Last updated:
July 12, 2025, 09:36 PM
MLS#
PACT2075566
Source:
BRIGHTMLS
About This Home
Home Facts
Townhouse
5 Baths
4 Bedrooms
Built in 2023
Price Summary
1,549,000
$455 per Sq. Ft.
MLS #:
PACT2075566
Last Updated:
July 12, 2025, 09:36 PM
Added:
4 month(s) ago
Rooms & Interior
Bedrooms
Total Bedrooms:
4
Bathrooms
Total Bathrooms:
5
Full Bathrooms:
3
Interior
Living Area:
3,400 Sq. Ft.
Structure
Structure
Architectural Style:
Traditional
Building Area:
3,400 Sq. Ft.
Year Built:
2023
Lot
Lot Size (Sq. Ft):
871
Finances & Disclosures
Price:
$1,549,000
Price per Sq. Ft:
$455 per Sq. Ft.
Contact an Agent
Yes, I would like more information from Coldwell Banker. Please use and/or share my information with a Coldwell Banker agent to contact me about my real estate needs.
By clicking Contact I agree a Coldwell Banker Agent may contact me by phone or text message including by automated means and prerecorded messages about real estate services, and that I can access real estate services without providing my phone number. I acknowledge that I have read and agree to the Terms of Use and Privacy Notice.
Contact an Agent
Yes, I would like more information from Coldwell Banker. Please use and/or share my information with a Coldwell Banker agent to contact me about my real estate needs.
By clicking Contact I agree a Coldwell Banker Agent may contact me by phone or text message including by automated means and prerecorded messages about real estate services, and that I can access real estate services without providing my phone number. I acknowledge that I have read and agree to the Terms of Use and Privacy Notice.