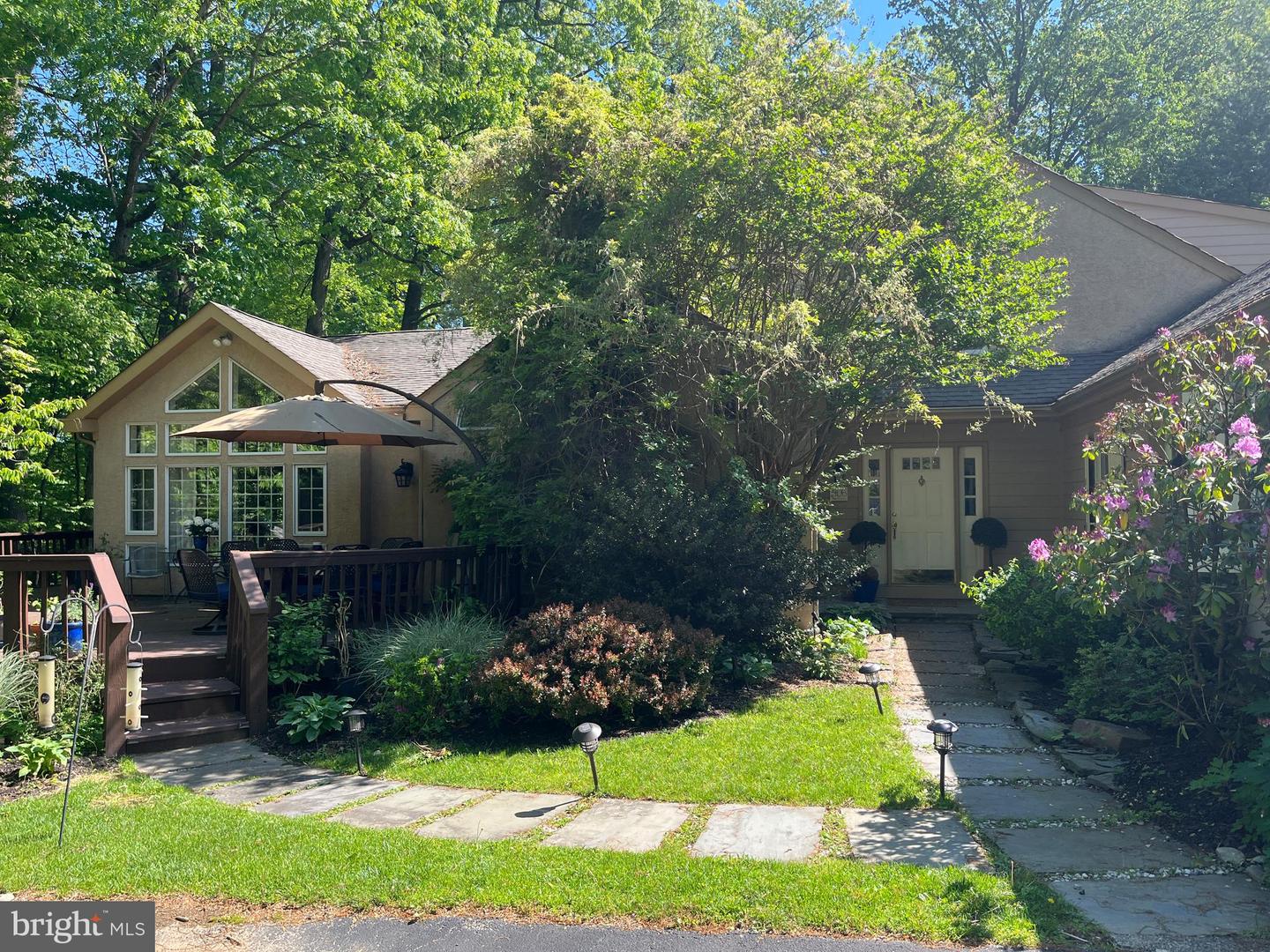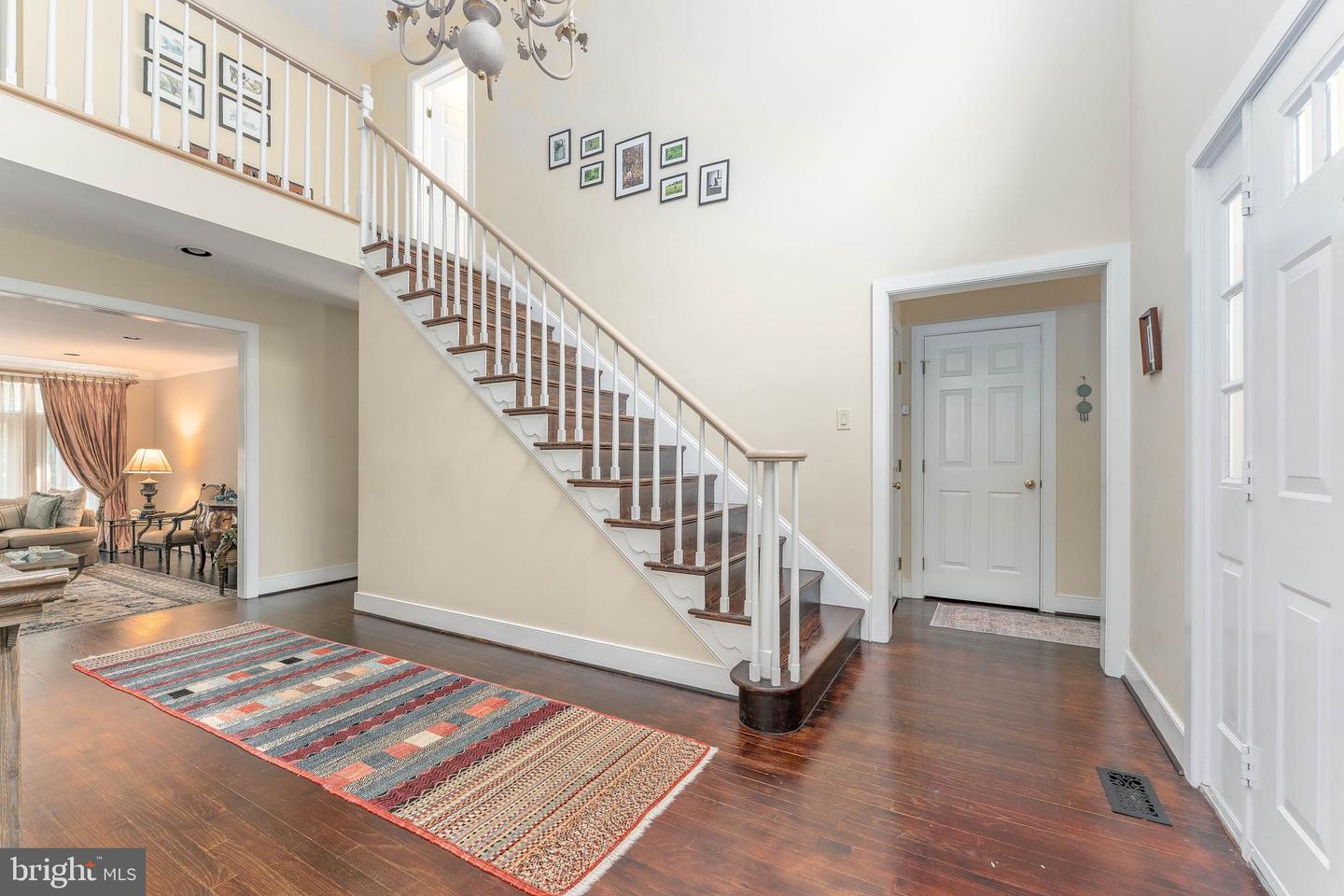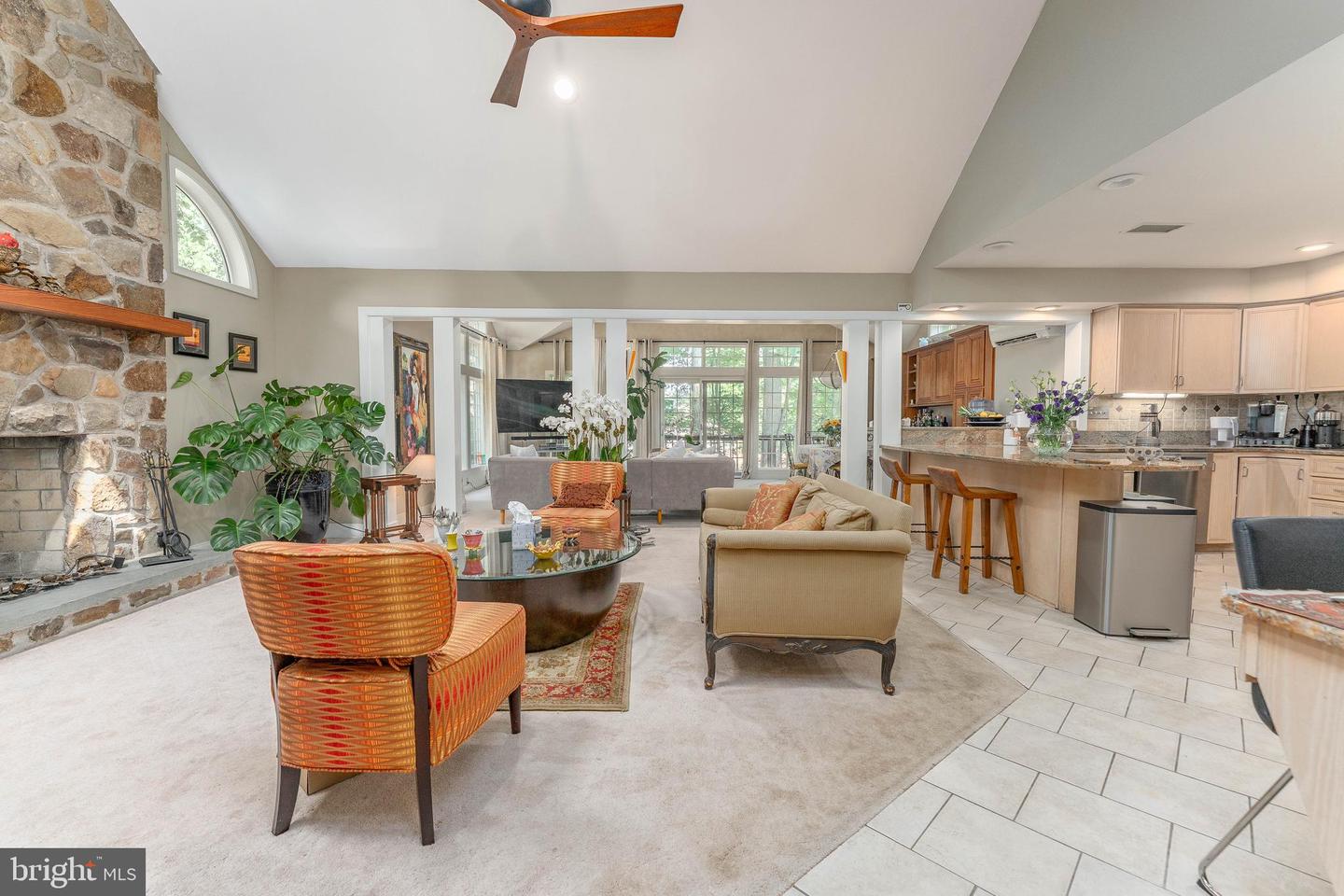406 Brighton Cir, Devon, PA 19333
$1,250,000
5
Beds
5
Baths
3,924
Sq Ft
Single Family
Active
Listed by
Thomas Toole Iii
Sarah Tymon Hogg
RE/MAX Main Line-West Chester
Last updated:
November 5, 2025, 02:38 PM
MLS#
PACT2098076
Source:
BRIGHTMLS
About This Home
Home Facts
Single Family
5 Baths
5 Bedrooms
Built in 1989
Price Summary
1,250,000
$318 per Sq. Ft.
MLS #:
PACT2098076
Last Updated:
November 5, 2025, 02:38 PM
Added:
3 month(s) ago
Rooms & Interior
Bedrooms
Total Bedrooms:
5
Bathrooms
Total Bathrooms:
5
Full Bathrooms:
4
Interior
Living Area:
3,924 Sq. Ft.
Structure
Structure
Architectural Style:
Contemporary
Building Area:
3,924 Sq. Ft.
Year Built:
1989
Lot
Lot Size (Sq. Ft):
35,283
Finances & Disclosures
Price:
$1,250,000
Price per Sq. Ft:
$318 per Sq. Ft.
Contact an Agent
Yes, I would like more information from Coldwell Banker. Please use and/or share my information with a Coldwell Banker agent to contact me about my real estate needs.
By clicking Contact I agree a Coldwell Banker Agent may contact me by phone or text message including by automated means and prerecorded messages about real estate services, and that I can access real estate services without providing my phone number. I acknowledge that I have read and agree to the Terms of Use and Privacy Notice.
Contact an Agent
Yes, I would like more information from Coldwell Banker. Please use and/or share my information with a Coldwell Banker agent to contact me about my real estate needs.
By clicking Contact I agree a Coldwell Banker Agent may contact me by phone or text message including by automated means and prerecorded messages about real estate services, and that I can access real estate services without providing my phone number. I acknowledge that I have read and agree to the Terms of Use and Privacy Notice.


