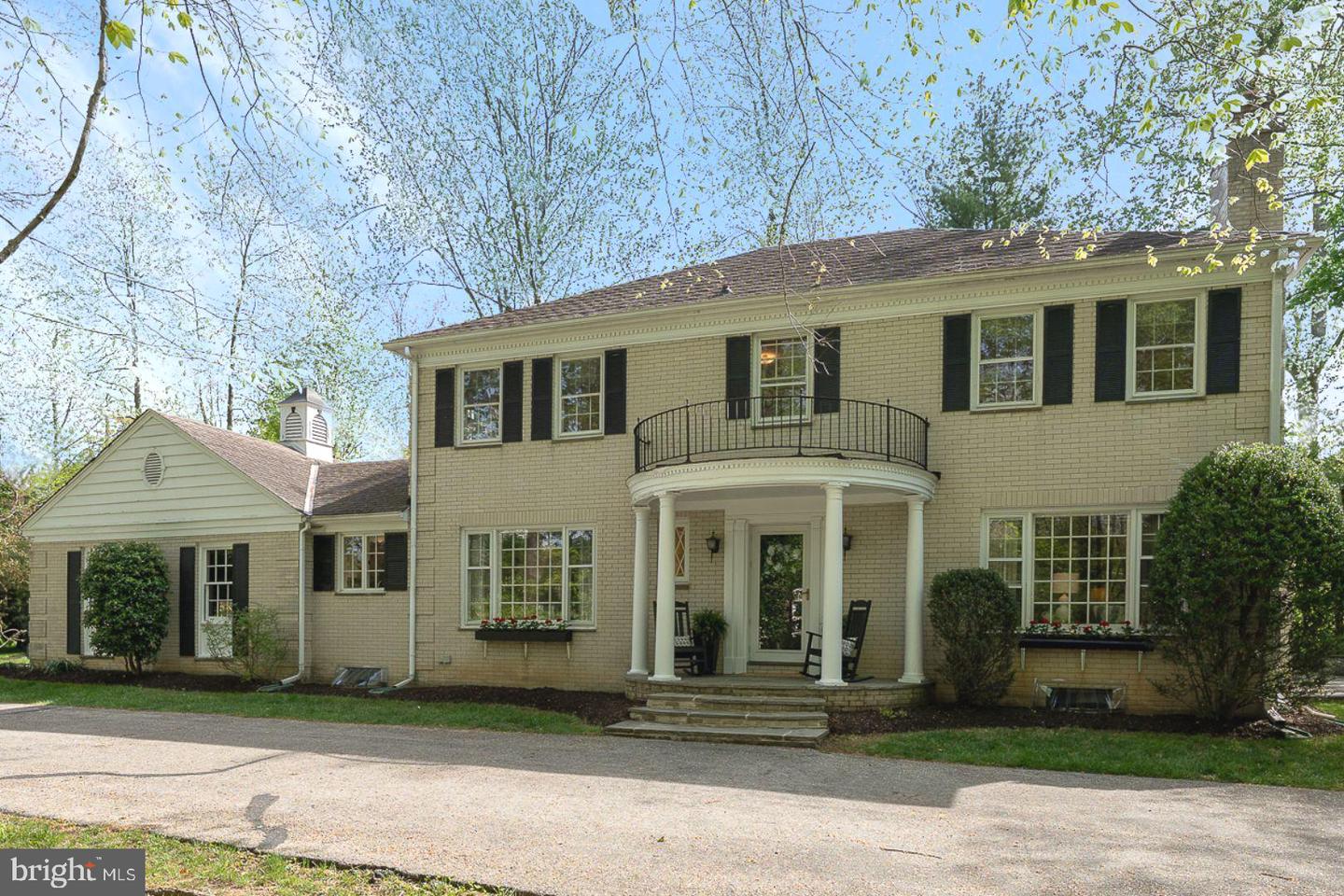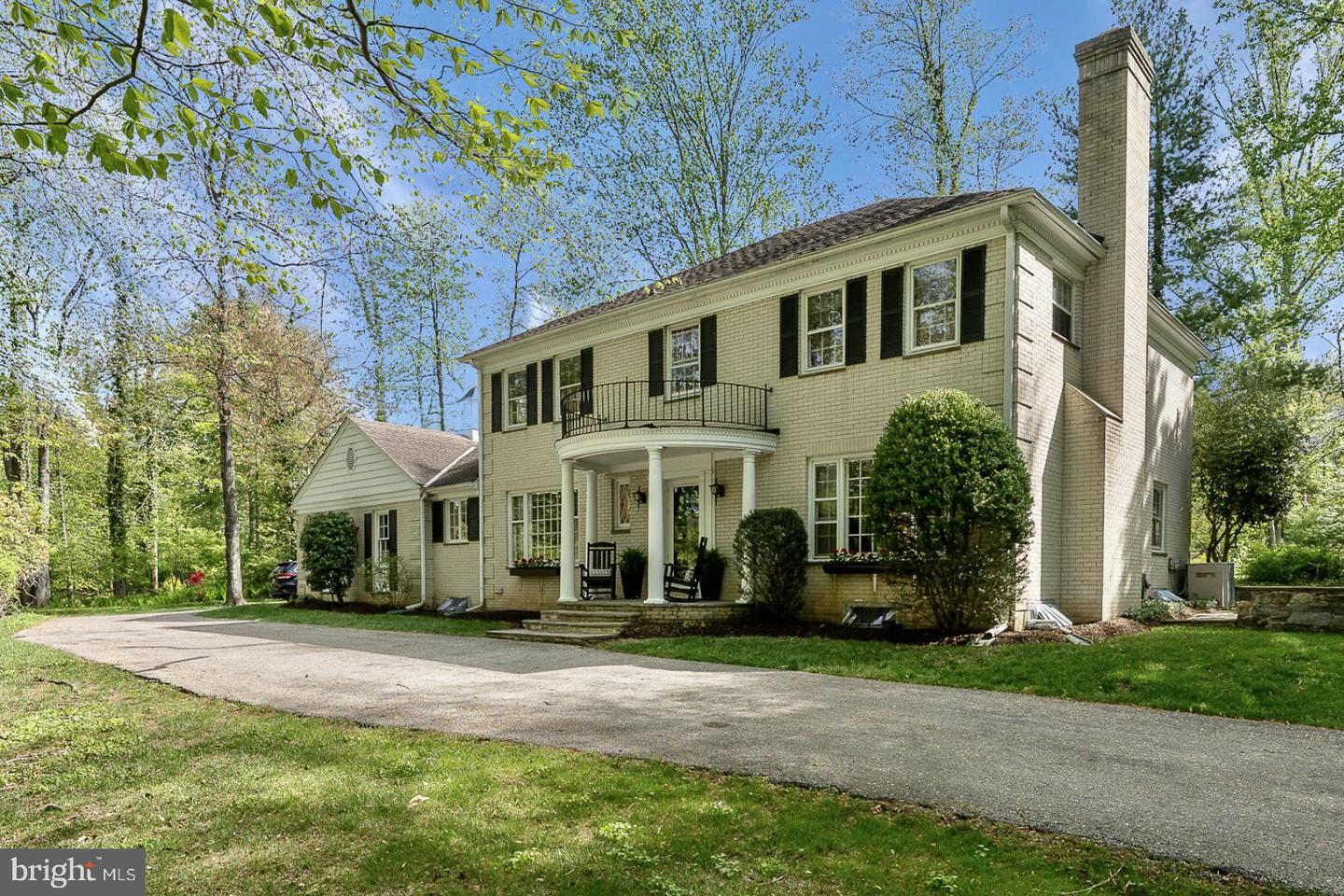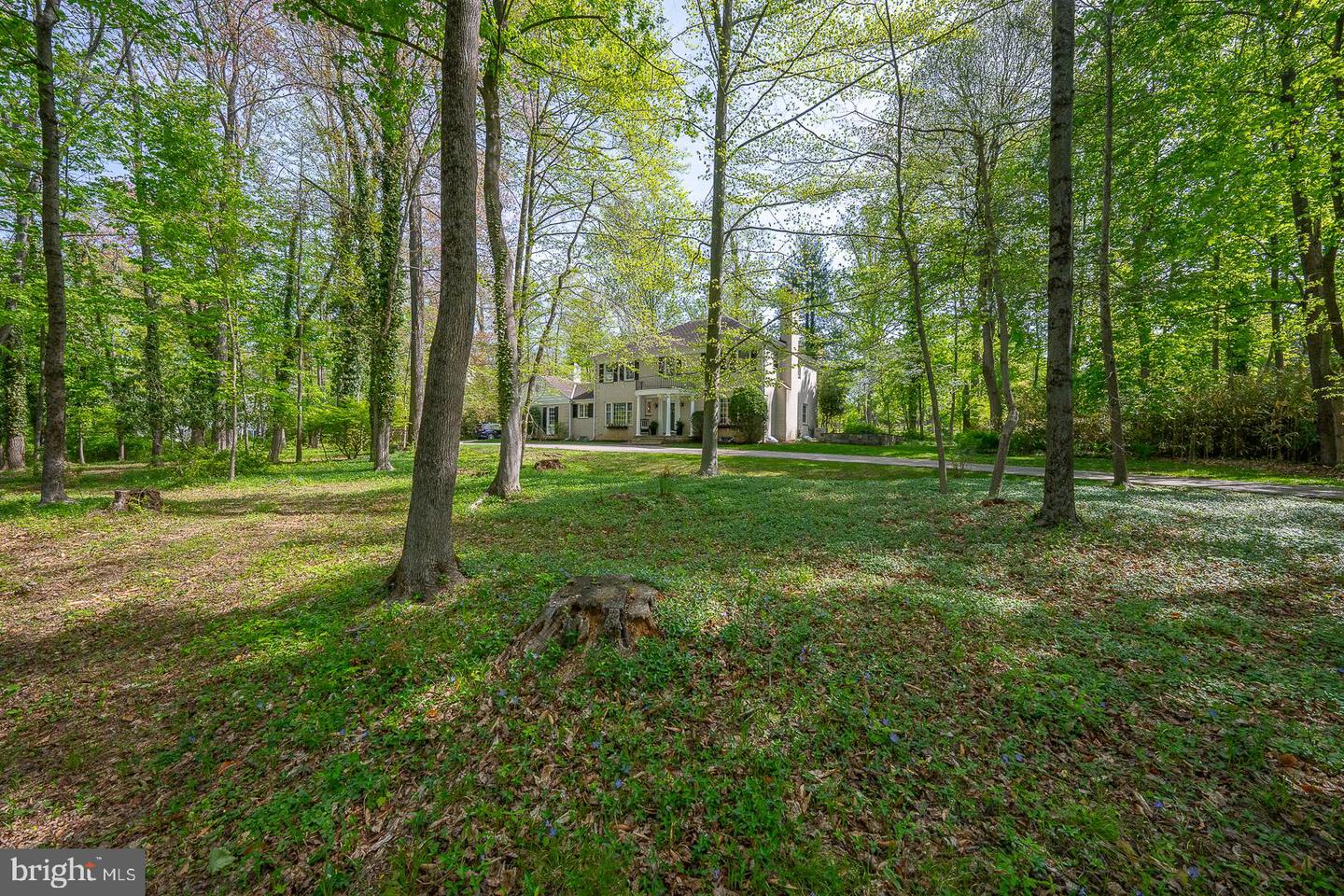


340 Chester Rd, Devon, PA 19333
$1,275,000
5
Beds
3
Baths
2,856
Sq Ft
Single Family
Pending
Listed by
Shawn Silcox Corr
Bhhs Fox & Roach Wayne-Devon
Last updated:
May 7, 2025, 12:55 AM
MLS#
PACT2097292
Source:
BRIGHTMLS
About This Home
Home Facts
Single Family
3 Baths
5 Bedrooms
Built in 1966
Price Summary
1,275,000
$446 per Sq. Ft.
MLS #:
PACT2097292
Last Updated:
May 7, 2025, 12:55 AM
Added:
9 day(s) ago
Rooms & Interior
Bedrooms
Total Bedrooms:
5
Bathrooms
Total Bathrooms:
3
Full Bathrooms:
2
Interior
Living Area:
2,856 Sq. Ft.
Structure
Structure
Architectural Style:
Traditional
Building Area:
2,856 Sq. Ft.
Year Built:
1966
Lot
Lot Size (Sq. Ft):
87,120
Finances & Disclosures
Price:
$1,275,000
Price per Sq. Ft:
$446 per Sq. Ft.
Contact an Agent
Yes, I would like more information from Coldwell Banker. Please use and/or share my information with a Coldwell Banker agent to contact me about my real estate needs.
By clicking Contact I agree a Coldwell Banker Agent may contact me by phone or text message including by automated means and prerecorded messages about real estate services, and that I can access real estate services without providing my phone number. I acknowledge that I have read and agree to the Terms of Use and Privacy Notice.
Contact an Agent
Yes, I would like more information from Coldwell Banker. Please use and/or share my information with a Coldwell Banker agent to contact me about my real estate needs.
By clicking Contact I agree a Coldwell Banker Agent may contact me by phone or text message including by automated means and prerecorded messages about real estate services, and that I can access real estate services without providing my phone number. I acknowledge that I have read and agree to the Terms of Use and Privacy Notice.