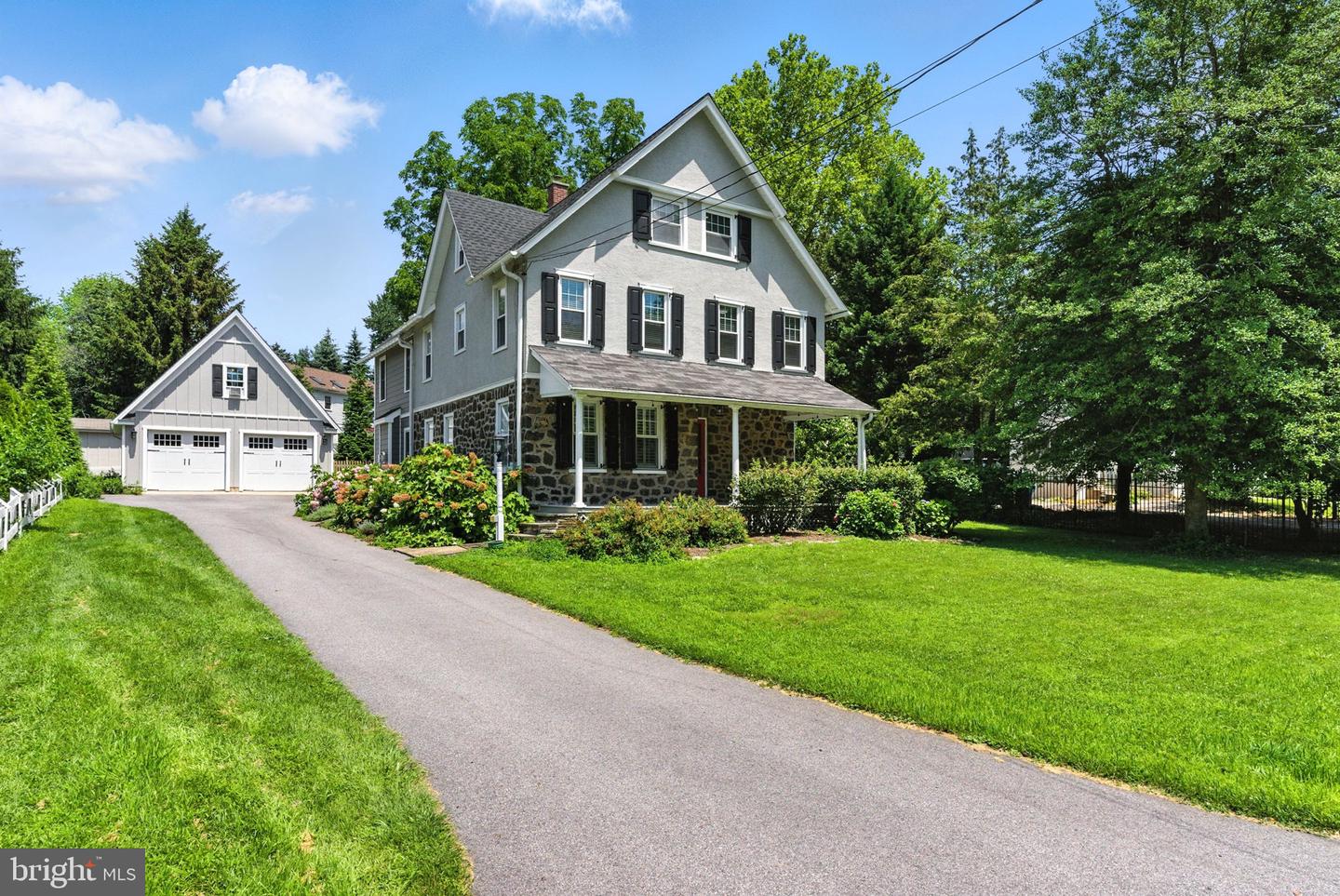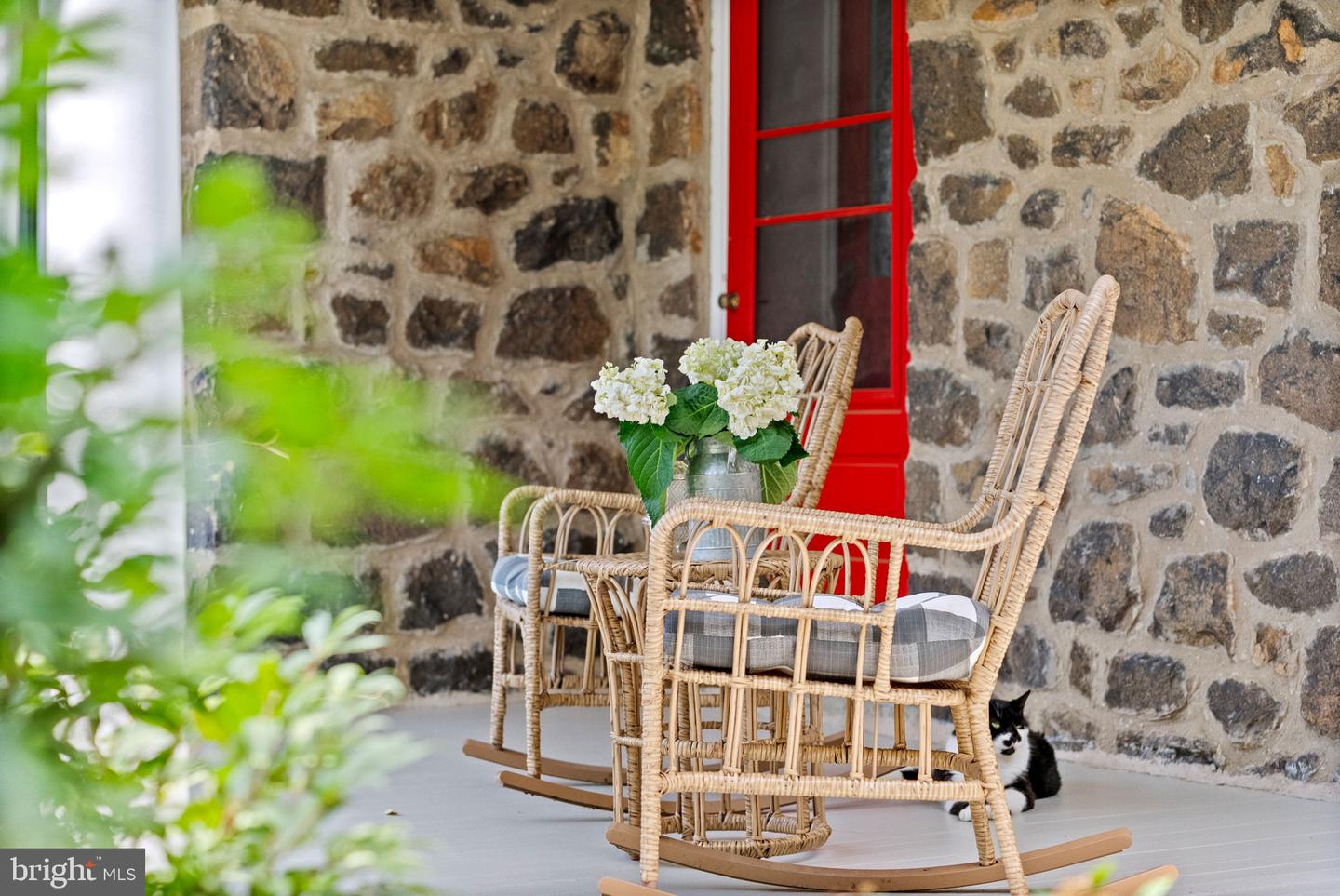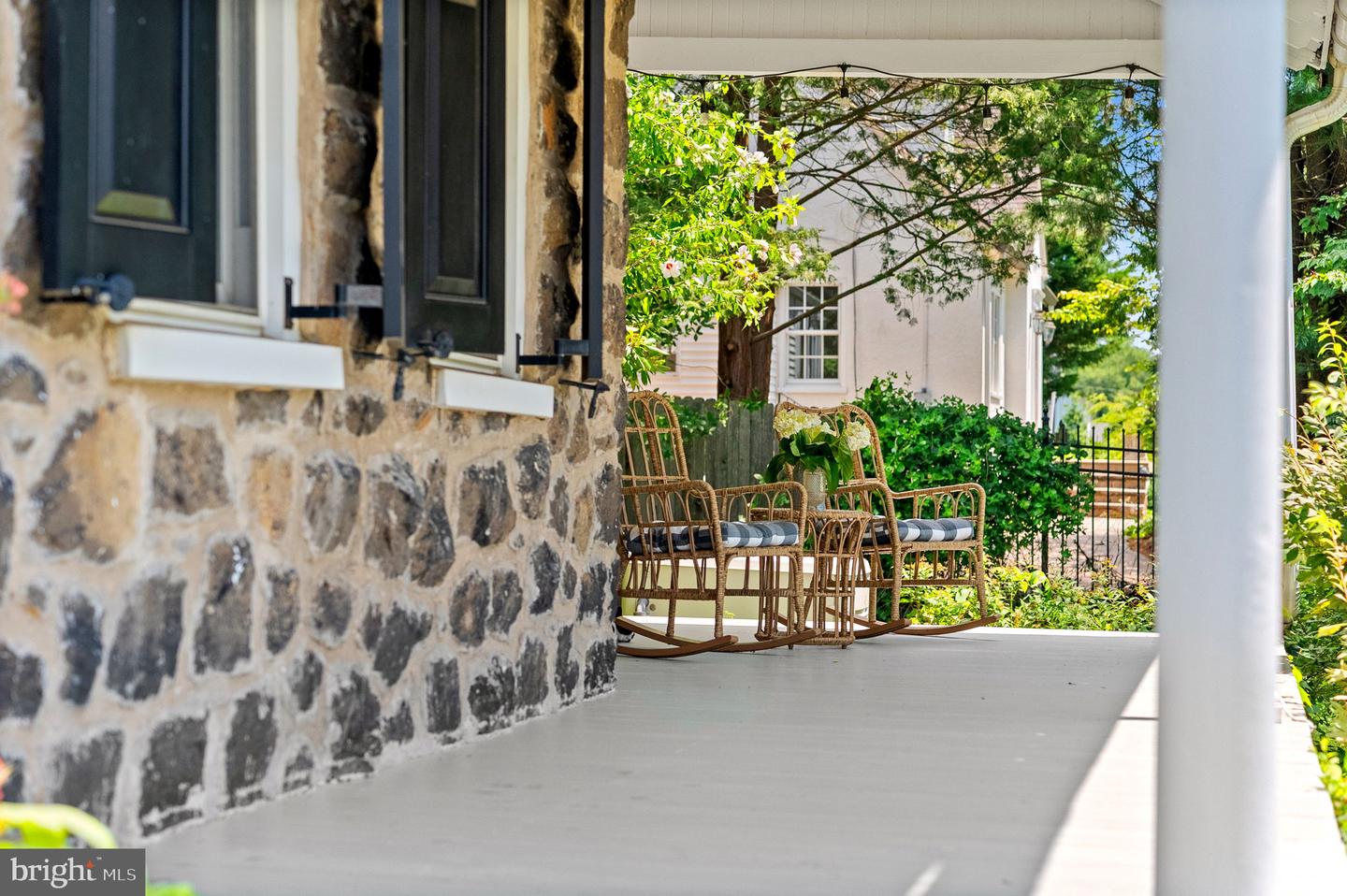


337 Old Lancaster Rd, Devon, PA 19333
$1,195,000
5
Beds
4
Baths
3,521
Sq Ft
Single Family
Active
Listed by
Natalie Curry
Compass Pennsylvania, LLC.
Last updated:
July 12, 2025, 10:12 AM
MLS#
PACT2103702
Source:
BRIGHTMLS
About This Home
Home Facts
Single Family
4 Baths
5 Bedrooms
Built in 1925
Price Summary
1,195,000
$339 per Sq. Ft.
MLS #:
PACT2103702
Last Updated:
July 12, 2025, 10:12 AM
Added:
1 day(s) ago
Rooms & Interior
Bedrooms
Total Bedrooms:
5
Bathrooms
Total Bathrooms:
4
Full Bathrooms:
3
Interior
Living Area:
3,521 Sq. Ft.
Structure
Structure
Architectural Style:
Farmhouse/National Folk, Traditional
Building Area:
3,521 Sq. Ft.
Year Built:
1925
Lot
Lot Size (Sq. Ft):
12,196
Finances & Disclosures
Price:
$1,195,000
Price per Sq. Ft:
$339 per Sq. Ft.
Contact an Agent
Yes, I would like more information from Coldwell Banker. Please use and/or share my information with a Coldwell Banker agent to contact me about my real estate needs.
By clicking Contact I agree a Coldwell Banker Agent may contact me by phone or text message including by automated means and prerecorded messages about real estate services, and that I can access real estate services without providing my phone number. I acknowledge that I have read and agree to the Terms of Use and Privacy Notice.
Contact an Agent
Yes, I would like more information from Coldwell Banker. Please use and/or share my information with a Coldwell Banker agent to contact me about my real estate needs.
By clicking Contact I agree a Coldwell Banker Agent may contact me by phone or text message including by automated means and prerecorded messages about real estate services, and that I can access real estate services without providing my phone number. I acknowledge that I have read and agree to the Terms of Use and Privacy Notice.