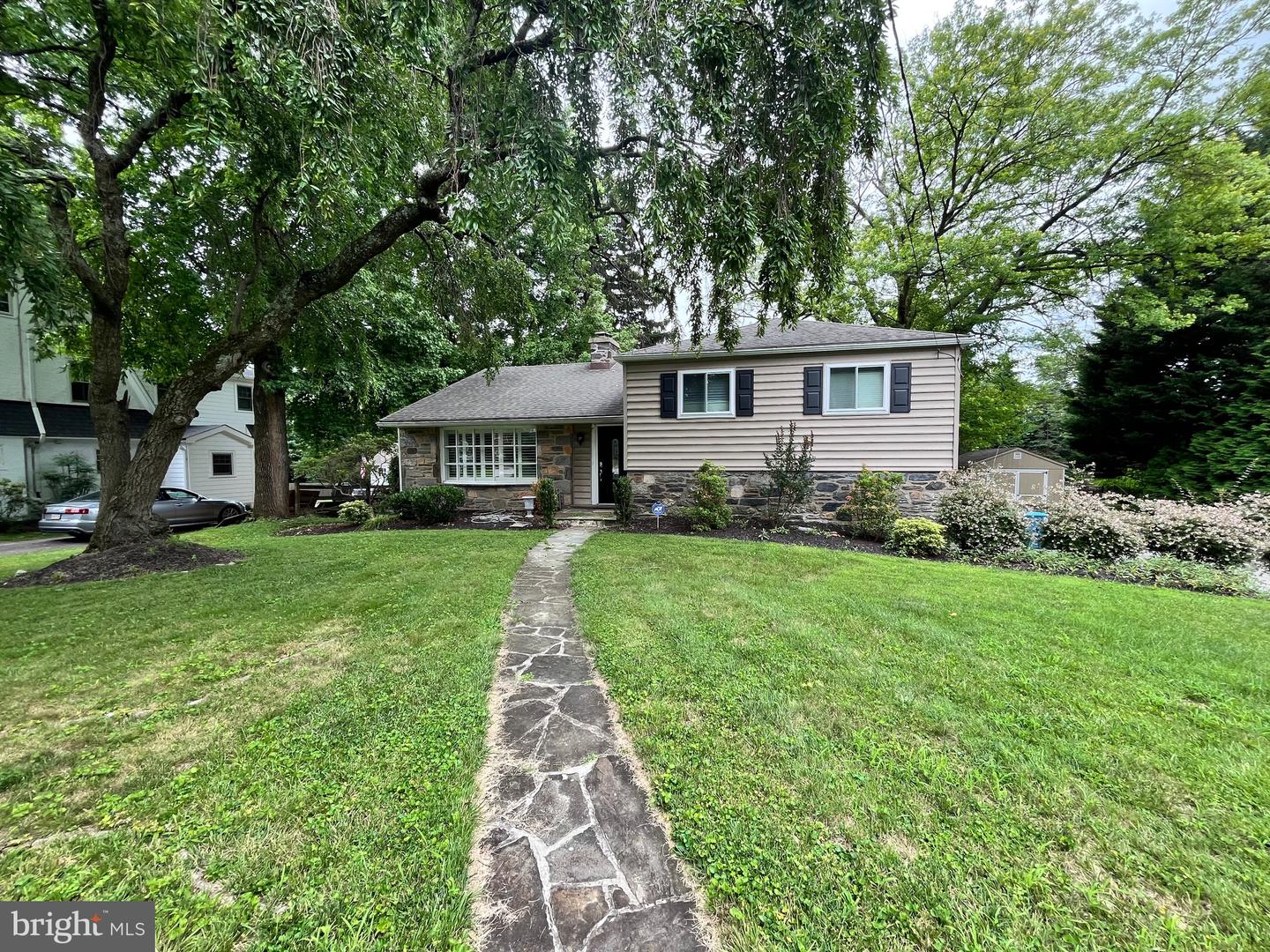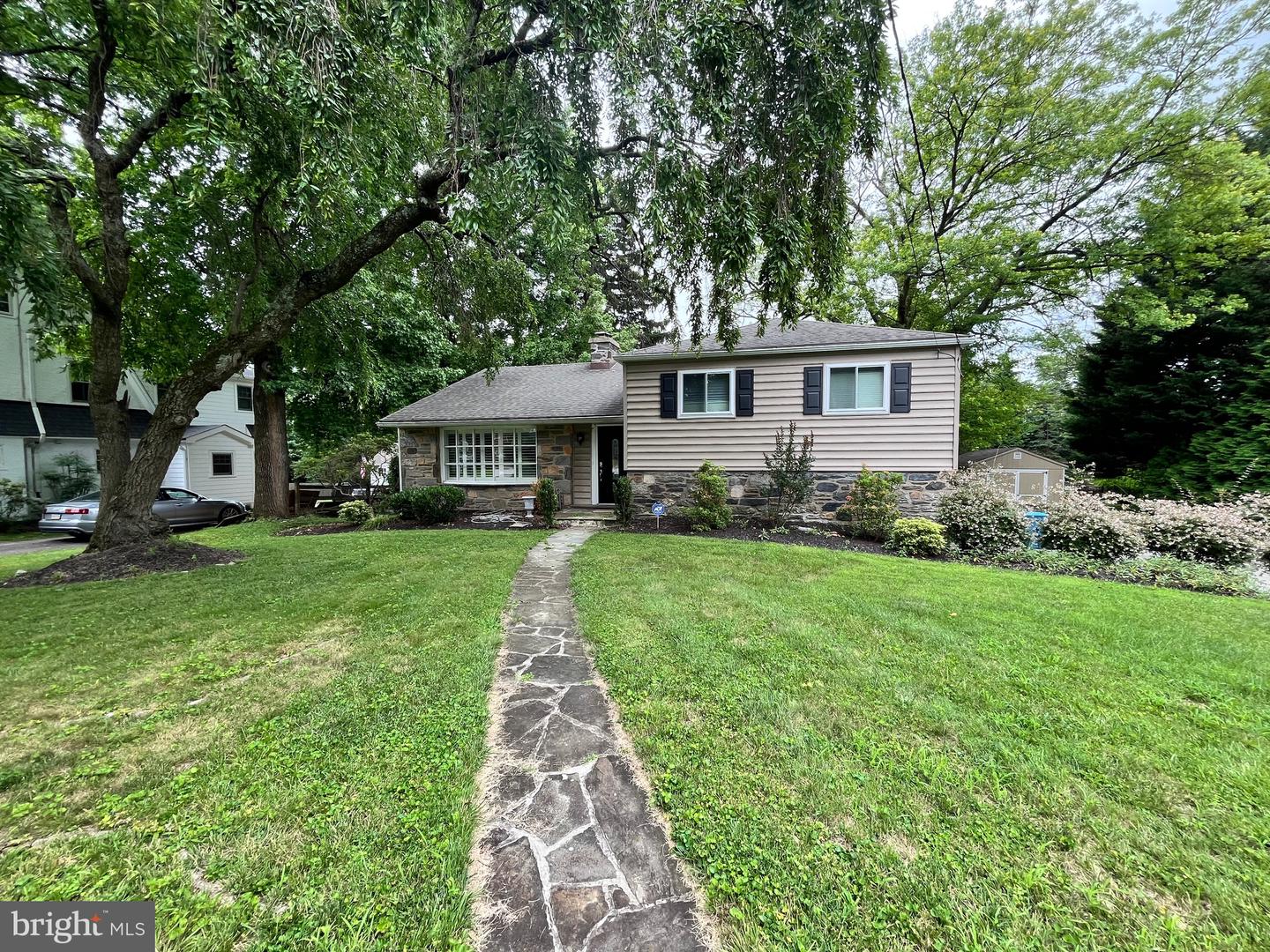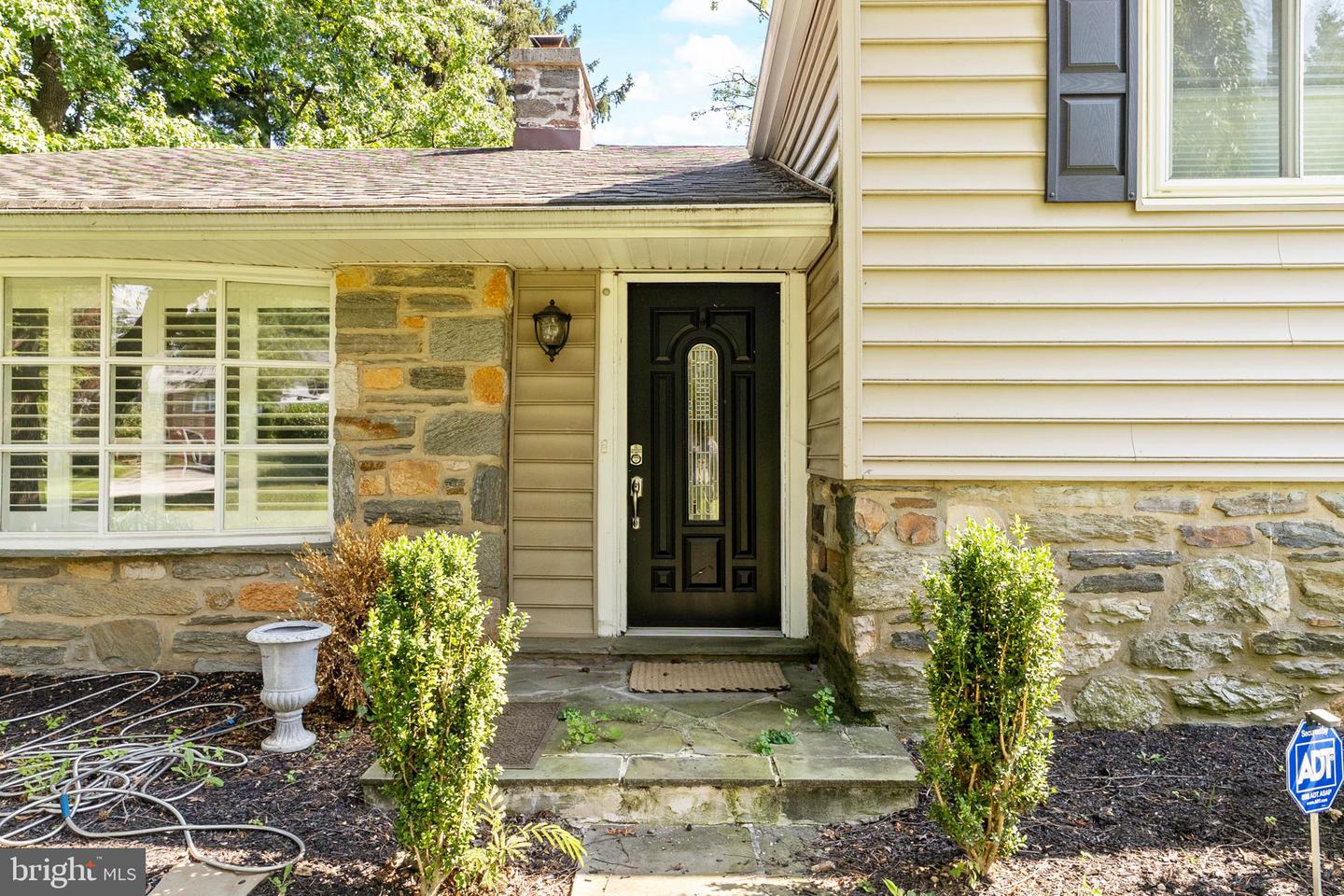328 W Conestoga Rd, Devon, PA 19333
$785,000
3
Beds
3
Baths
2,850
Sq Ft
Single Family
Pending
Listed by
Brian P Lanoza
Century 21 Advantage Gold-Southampton
Last updated:
November 8, 2025, 08:26 AM
MLS#
PACT2104340
Source:
BRIGHTMLS
About This Home
Home Facts
Single Family
3 Baths
3 Bedrooms
Built in 1958
Price Summary
785,000
$275 per Sq. Ft.
MLS #:
PACT2104340
Last Updated:
November 8, 2025, 08:26 AM
Added:
3 month(s) ago
Rooms & Interior
Bedrooms
Total Bedrooms:
3
Bathrooms
Total Bathrooms:
3
Full Bathrooms:
2
Interior
Living Area:
2,850 Sq. Ft.
Structure
Structure
Architectural Style:
Split Level
Building Area:
2,850 Sq. Ft.
Year Built:
1958
Lot
Lot Size (Sq. Ft):
21,780
Finances & Disclosures
Price:
$785,000
Price per Sq. Ft:
$275 per Sq. Ft.
Contact an Agent
Yes, I would like more information from Coldwell Banker. Please use and/or share my information with a Coldwell Banker agent to contact me about my real estate needs.
By clicking Contact I agree a Coldwell Banker Agent may contact me by phone or text message including by automated means and prerecorded messages about real estate services, and that I can access real estate services without providing my phone number. I acknowledge that I have read and agree to the Terms of Use and Privacy Notice.
Contact an Agent
Yes, I would like more information from Coldwell Banker. Please use and/or share my information with a Coldwell Banker agent to contact me about my real estate needs.
By clicking Contact I agree a Coldwell Banker Agent may contact me by phone or text message including by automated means and prerecorded messages about real estate services, and that I can access real estate services without providing my phone number. I acknowledge that I have read and agree to the Terms of Use and Privacy Notice.


