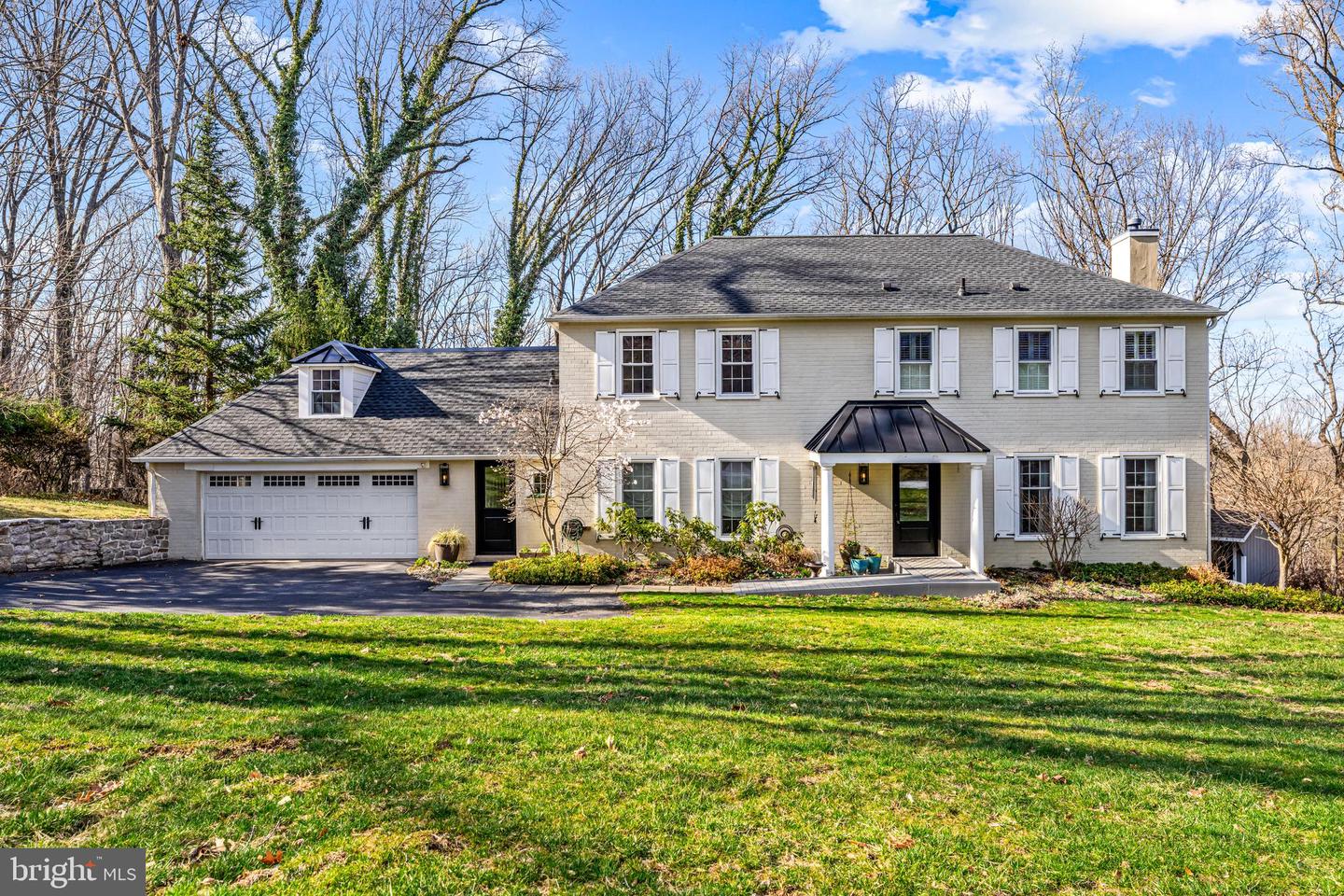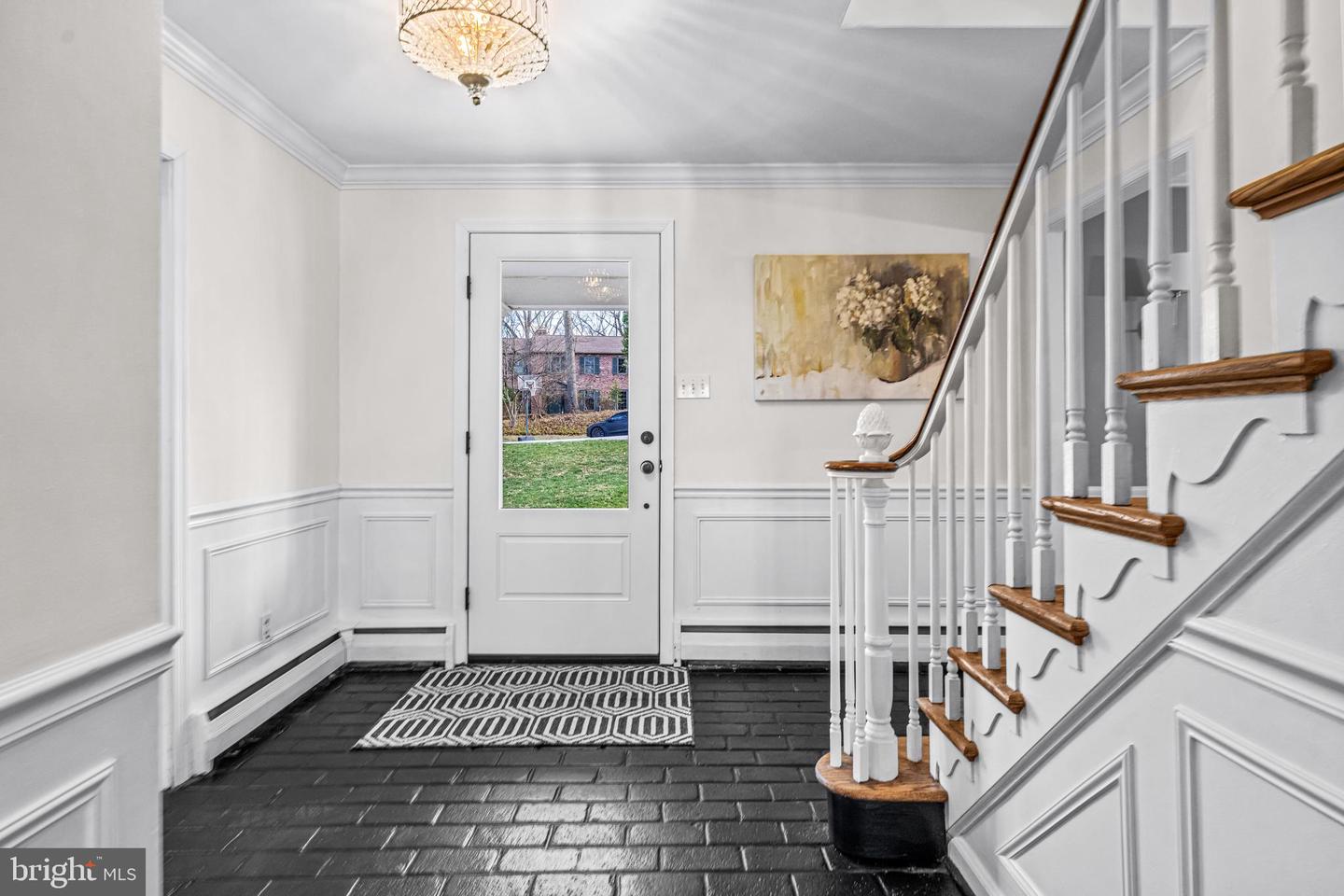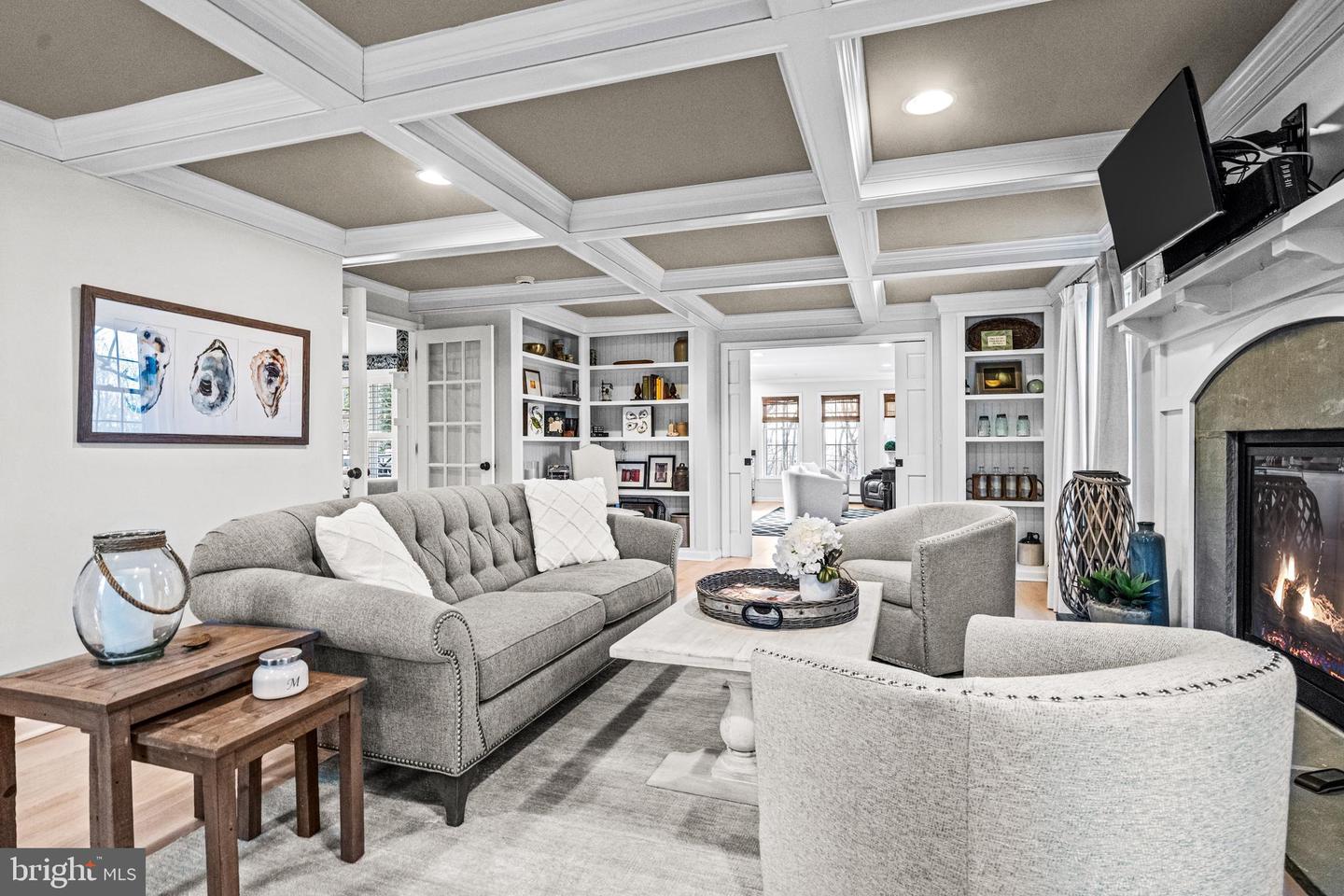DEADLINE FOR OFFERS- 5PM ON SUNDAY 3/30
Showings will be cut off at 3PM tomorrow. Thanks to all for the incredible response!!
Welcome to 15 Patriot Circle, a beautiful and expansive residence nestled on a tranquil cul-de-sac in the highly desirable Shand Tract neighborhood of Devon. This exceptional home, offering 5 to 6 bedrooms and 4.5 baths, masterfully blends modern sophistication with timeless charm, creating the perfect balance of comfort and elegance. Thoughtfully designed with spacious interiors and custom finishes, this home is an ideal retreat for both everyday living and entertaining. It has been fully updated with recent upgrades which include a new roof, whole house A/C system and water heater-all replaced in 2024. A whole house generator is also an incredible benefit of this home.
Upon entry, you are greeted by sunlit living spaces adorned with gleaming, newly refinished hardwood floors and large windows that bathe the rooms in natural light. The heart of the home is the gourmet kitchen, featuring custom cabinetry, high-end appliances, soapstone countertops, wine refrigerator and a generous island—perfect for casual meals or gathering with friends and family. The kitchen contains a large seating area, perfect for casual conversation or games, or easily adapted for 'eat in' space. There is also a convenient cubby area and powder room as you enter from the attached garage, as well as a 'command center' with a large picture window for organizational space. The living and dining areas adjacent to the kitchen offer a seamless flow. The living room features a bluestone slate fireplace, custom millwork and coffered ceiling. From the living room through the privacy of pocket doors is a multi purpose room with large windows that afford expansive views of the wooded grounds outside as well as patio access through french doors. Shown as an executive office, this room could also provide an additional bedroom for in-laws or an individual with a disability, as there is an elevator in the room which brings you to the finished lower level.
Step outside from the kitchen or office to discover a private Trex deck which provides the perfect setting for outdoor dining and relaxing with friends and family. Down a set of stairs from the deck is a firepit area with sitting wall for stargazing and otherwise enjoying the peace and beauty of the surroundings.
Upstairs, the expansive primary suite is a private sanctuary, complete with a spacious walk-in closet and multiple built in closets and shelving. The spa-like en-suite bath features a custom made marble topped double vanity, a glass-enclosed marble shower and a deep soaking tub. Also on this level, you’ll find three additional well-appointed bedrooms , one with an ensuite bath. Additionally, there is the convenience of an upstairs laundry room combined with office or homework space—a super practical space!
The lower level presents a unique opportunity to provide an au pair or in-law suite. This area includes a large recreation room with built in cabinetry, a bedroom, accessible full bath, workout room and French doors provide a private side yard entrance/exit creating an extremely versatile living space. The elevator to the main level provides accessibility if and where necessary.
The cul de sac is the true center of the action in this special part of the neighborhood. It is where all gather to catch up with each other, or watch children on bikes and scooters or taking shots on the shared circle basketball hoop! It is a lucky buyer who will score this incredibly special home.
Situated within the award-winning Tredyffrin-Easttown School District, you are just minutes from the charm of downtown Wayne, the prestigious Devon Horse Show Grounds, and major commuter routes including Route 30, I-76, and Route 202. The Shand Tract neighborhood is known for its sense of community, with seasonal events and activities that make it one of the most sought-after locations in Devon.


