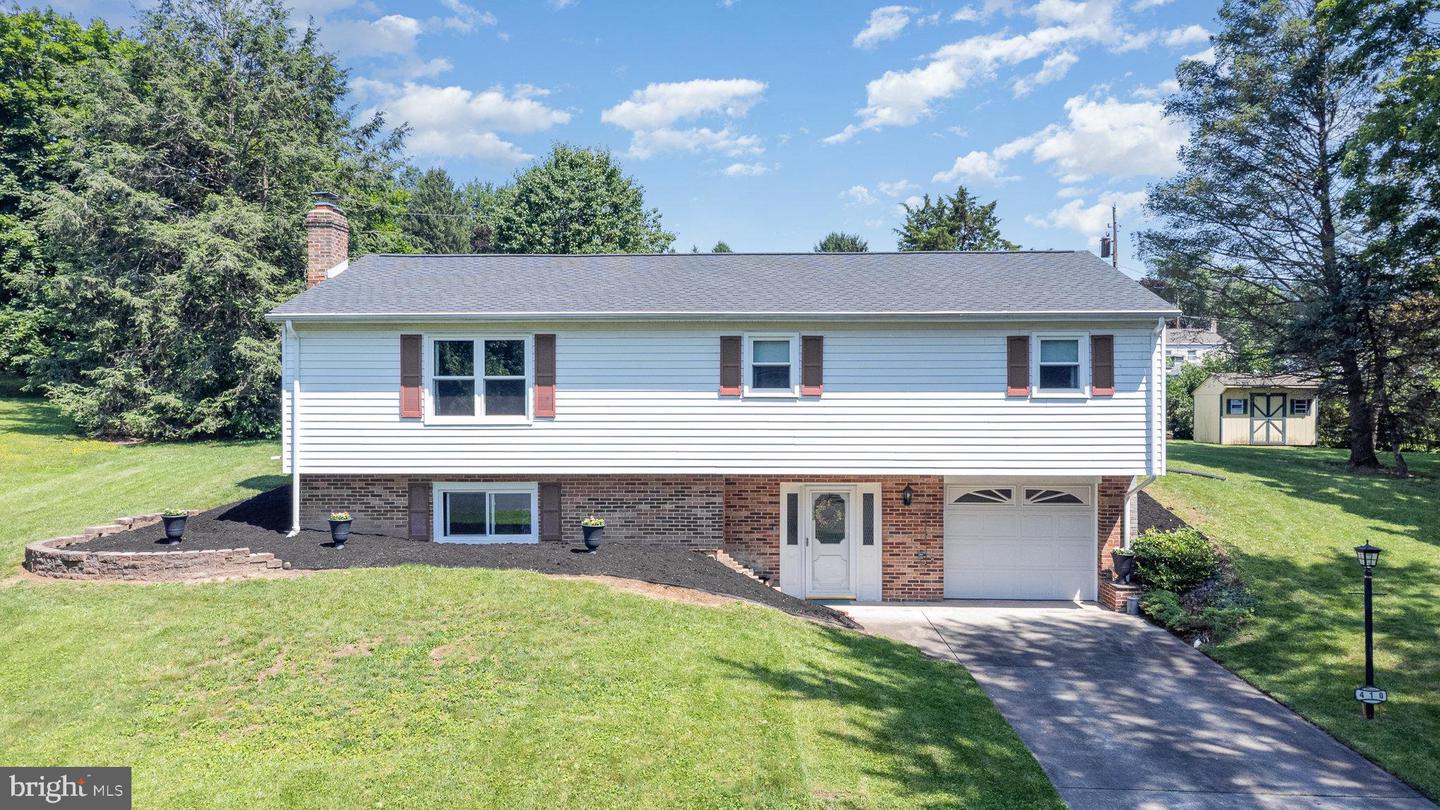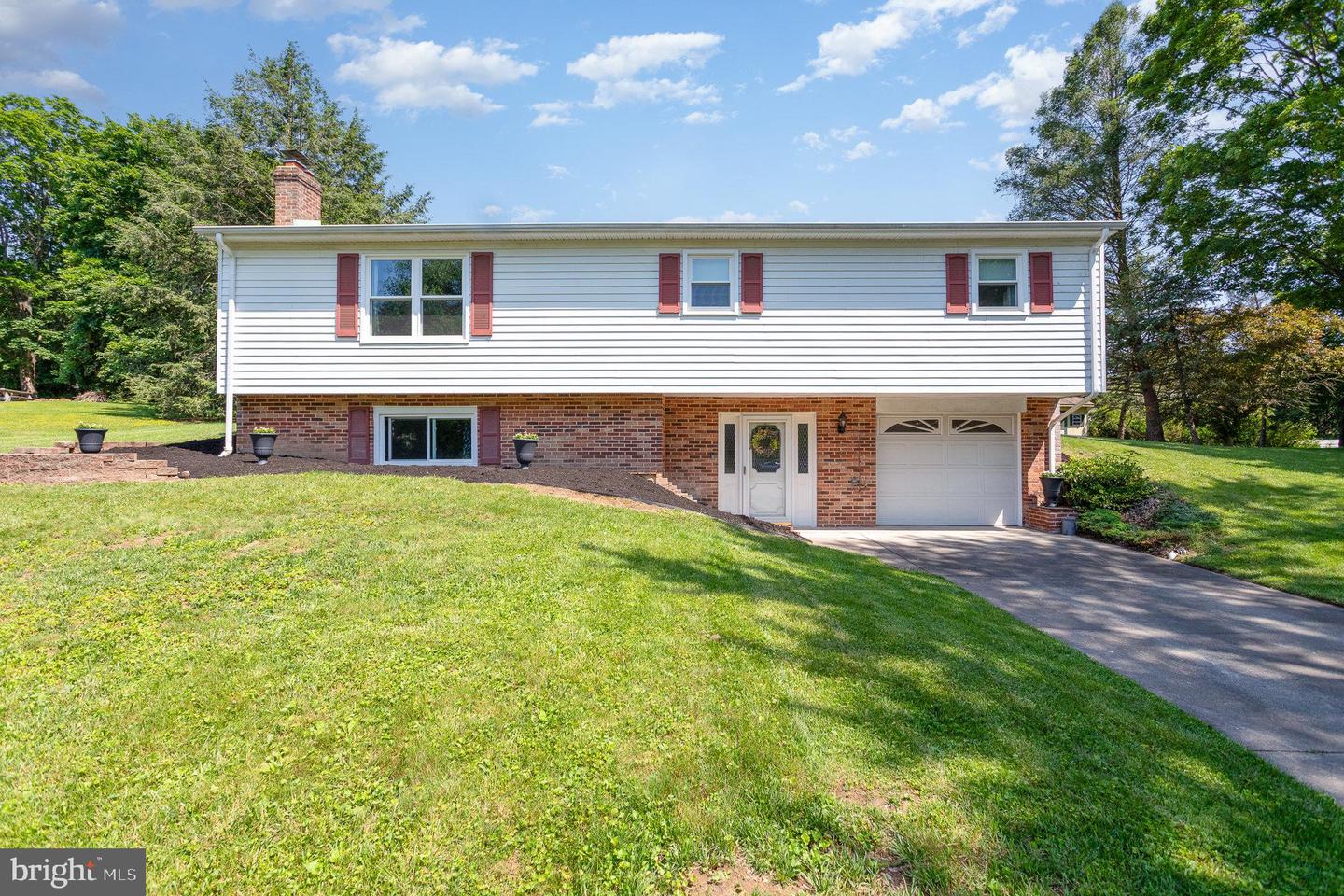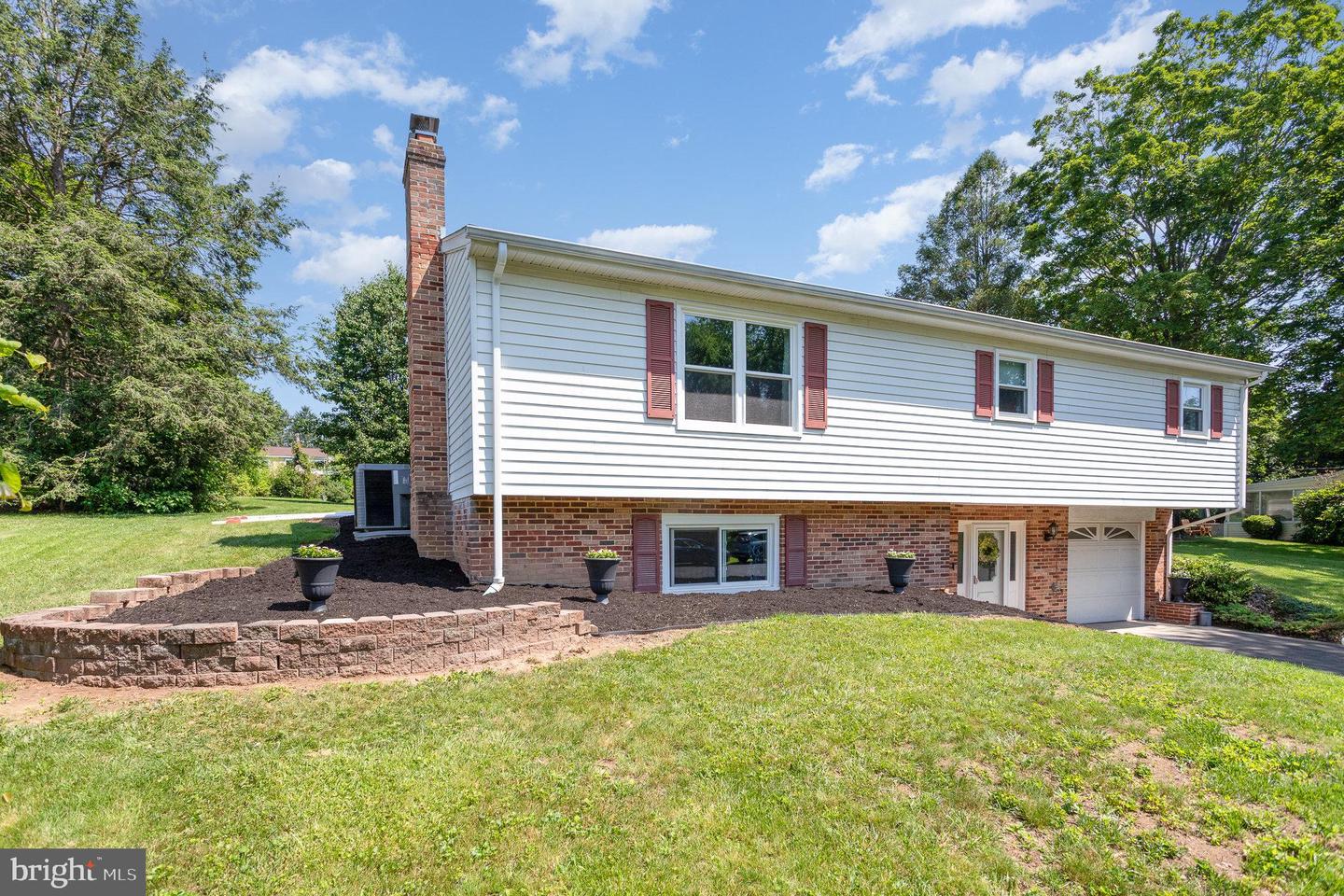


410 Erdman Dr, Dauphin, PA 17018
$325,000
3
Beds
2
Baths
1,796
Sq Ft
Single Family
Pending
Listed by
David P Giovanniello, Broker
For Sale By Owner Plus, Realtors
Last updated:
August 1, 2025, 07:29 AM
MLS#
PADA2046640
Source:
BRIGHTMLS
About This Home
Home Facts
Single Family
2 Baths
3 Bedrooms
Built in 1970
Price Summary
325,000
$180 per Sq. Ft.
MLS #:
PADA2046640
Last Updated:
August 1, 2025, 07:29 AM
Added:
a month ago
Rooms & Interior
Bedrooms
Total Bedrooms:
3
Bathrooms
Total Bathrooms:
2
Full Bathrooms:
2
Interior
Living Area:
1,796 Sq. Ft.
Structure
Structure
Architectural Style:
Raised Ranch/Rambler
Building Area:
1,796 Sq. Ft.
Year Built:
1970
Lot
Lot Size (Sq. Ft):
15,681
Finances & Disclosures
Price:
$325,000
Price per Sq. Ft:
$180 per Sq. Ft.
Contact an Agent
Yes, I would like more information from Coldwell Banker. Please use and/or share my information with a Coldwell Banker agent to contact me about my real estate needs.
By clicking Contact I agree a Coldwell Banker Agent may contact me by phone or text message including by automated means and prerecorded messages about real estate services, and that I can access real estate services without providing my phone number. I acknowledge that I have read and agree to the Terms of Use and Privacy Notice.
Contact an Agent
Yes, I would like more information from Coldwell Banker. Please use and/or share my information with a Coldwell Banker agent to contact me about my real estate needs.
By clicking Contact I agree a Coldwell Banker Agent may contact me by phone or text message including by automated means and prerecorded messages about real estate services, and that I can access real estate services without providing my phone number. I acknowledge that I have read and agree to the Terms of Use and Privacy Notice.