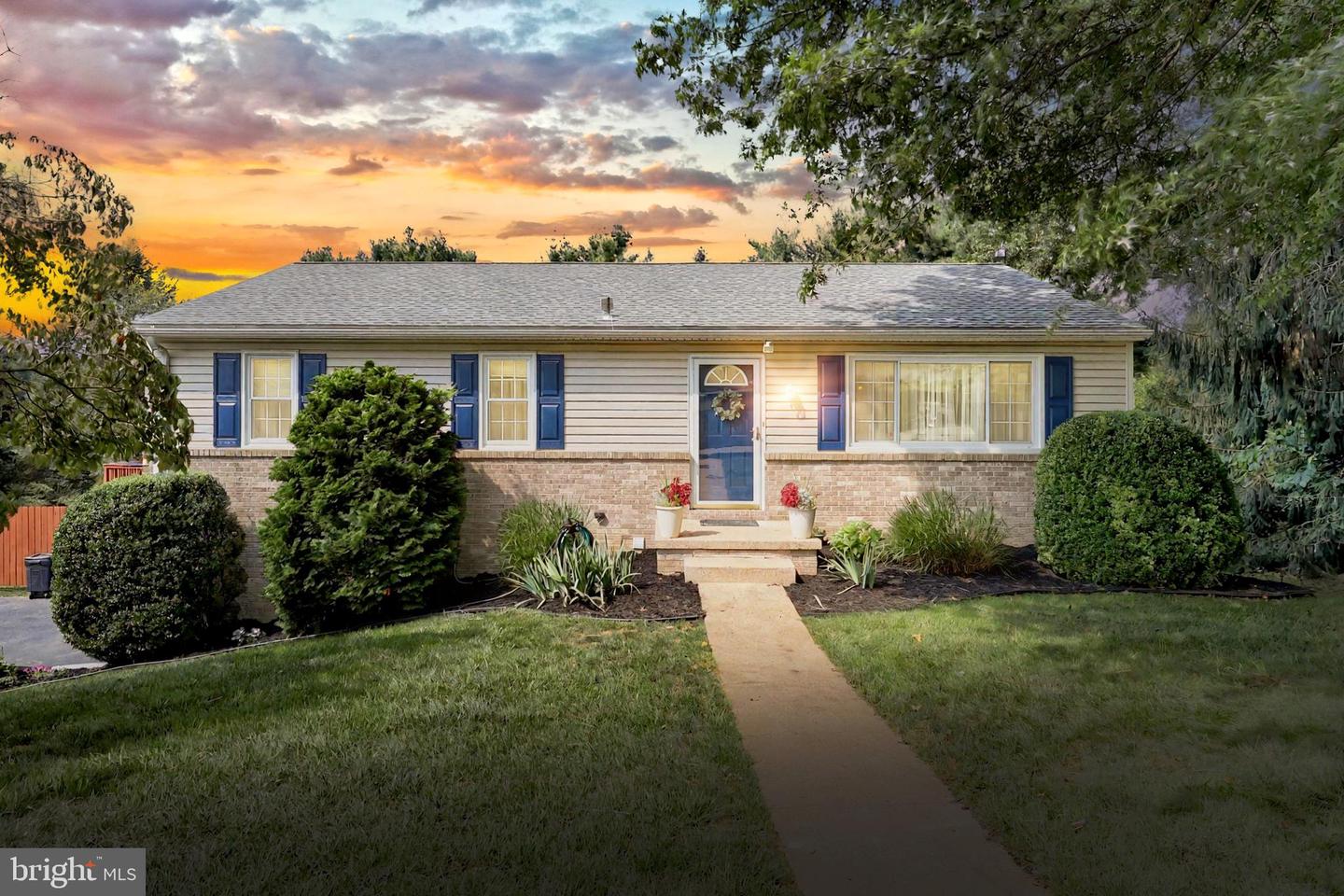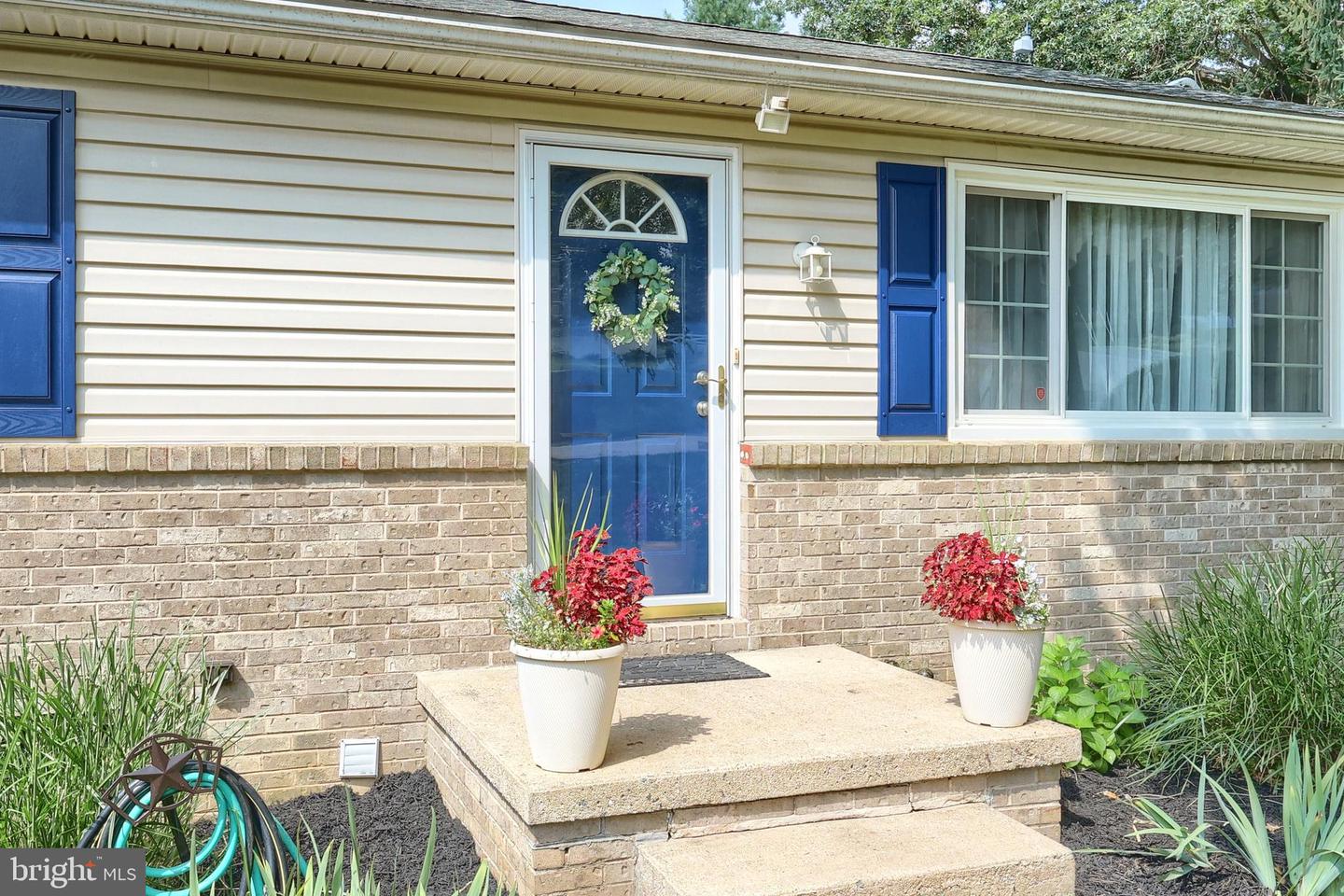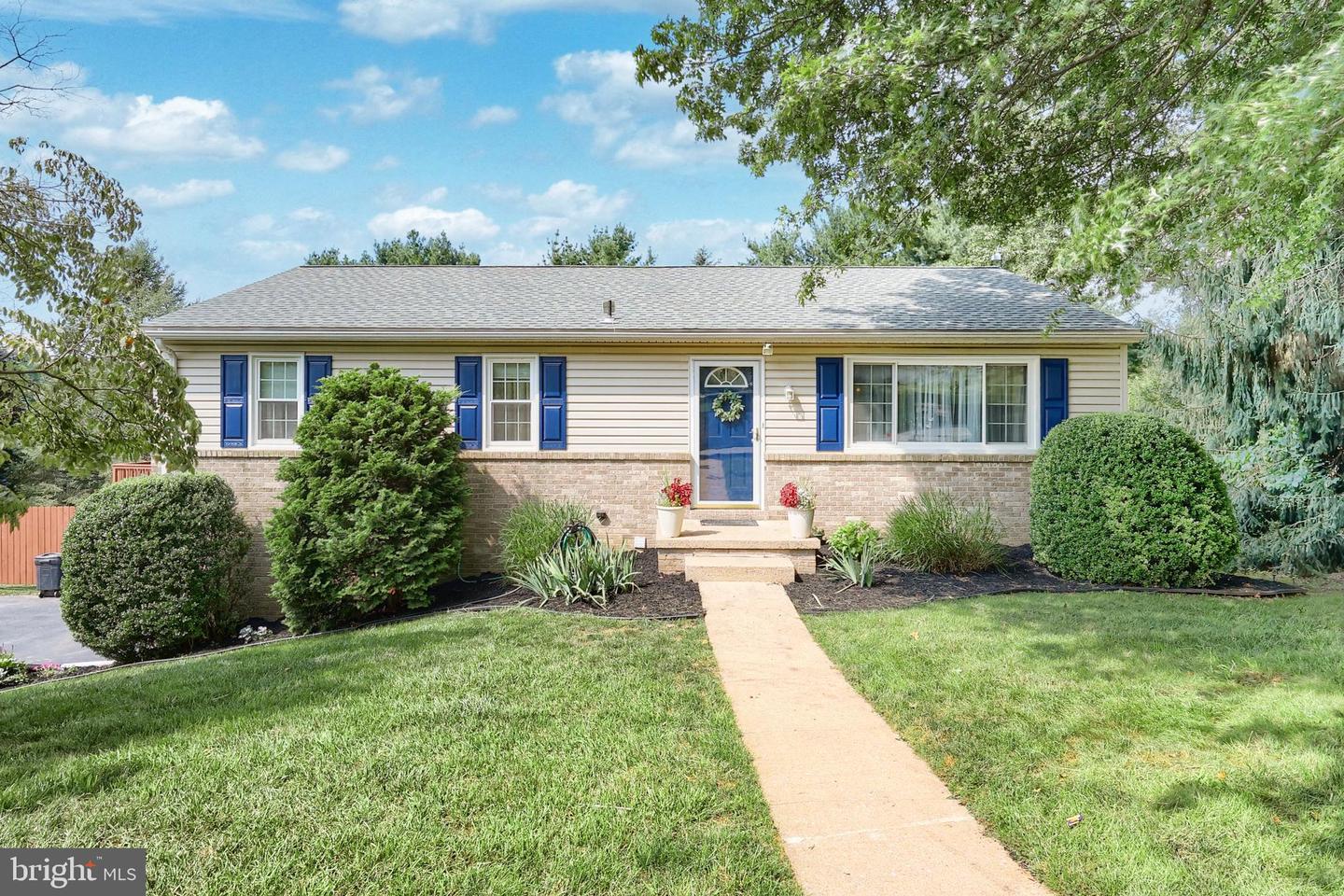


Listed by
Linda J Ferguson
Berkshire Hathaway HomeServices Homesale Realty
Last updated:
July 29, 2025, 10:10 AM
MLS#
PAYK2084888
Source:
BRIGHTMLS
About This Home
Home Facts
Single Family
2 Baths
3 Bedrooms
Built in 1978
Price Summary
329,900
$203 per Sq. Ft.
MLS #:
PAYK2084888
Last Updated:
July 29, 2025, 10:10 AM
Added:
2 day(s) ago
Rooms & Interior
Bedrooms
Total Bedrooms:
3
Bathrooms
Total Bathrooms:
2
Full Bathrooms:
2
Interior
Living Area:
1,625 Sq. Ft.
Structure
Structure
Architectural Style:
Ranch/Rambler
Building Area:
1,625 Sq. Ft.
Year Built:
1978
Lot
Lot Size (Sq. Ft):
16,552
Finances & Disclosures
Price:
$329,900
Price per Sq. Ft:
$203 per Sq. Ft.
Contact an Agent
Yes, I would like more information from Coldwell Banker. Please use and/or share my information with a Coldwell Banker agent to contact me about my real estate needs.
By clicking Contact I agree a Coldwell Banker Agent may contact me by phone or text message including by automated means and prerecorded messages about real estate services, and that I can access real estate services without providing my phone number. I acknowledge that I have read and agree to the Terms of Use and Privacy Notice.
Contact an Agent
Yes, I would like more information from Coldwell Banker. Please use and/or share my information with a Coldwell Banker agent to contact me about my real estate needs.
By clicking Contact I agree a Coldwell Banker Agent may contact me by phone or text message including by automated means and prerecorded messages about real estate services, and that I can access real estate services without providing my phone number. I acknowledge that I have read and agree to the Terms of Use and Privacy Notice.