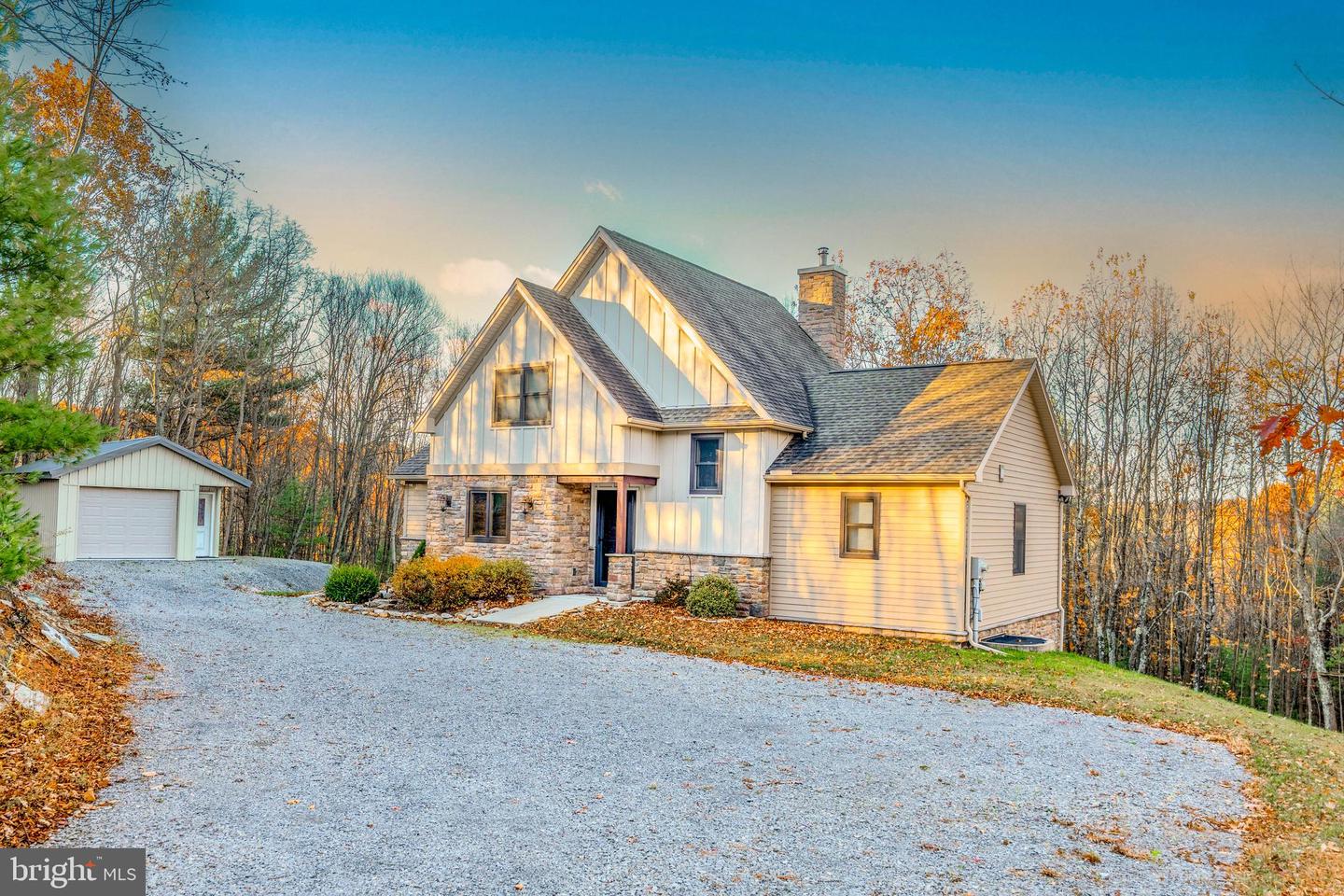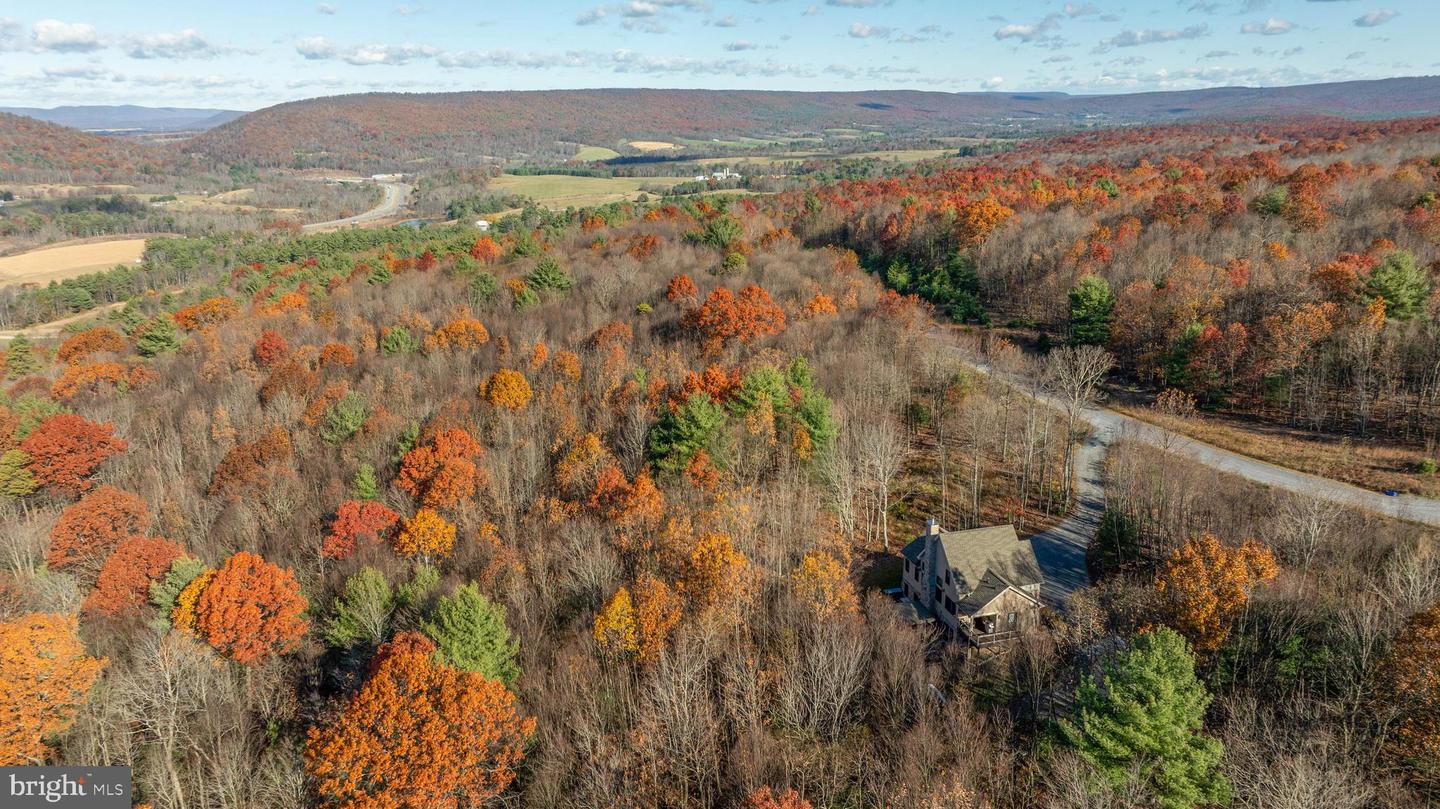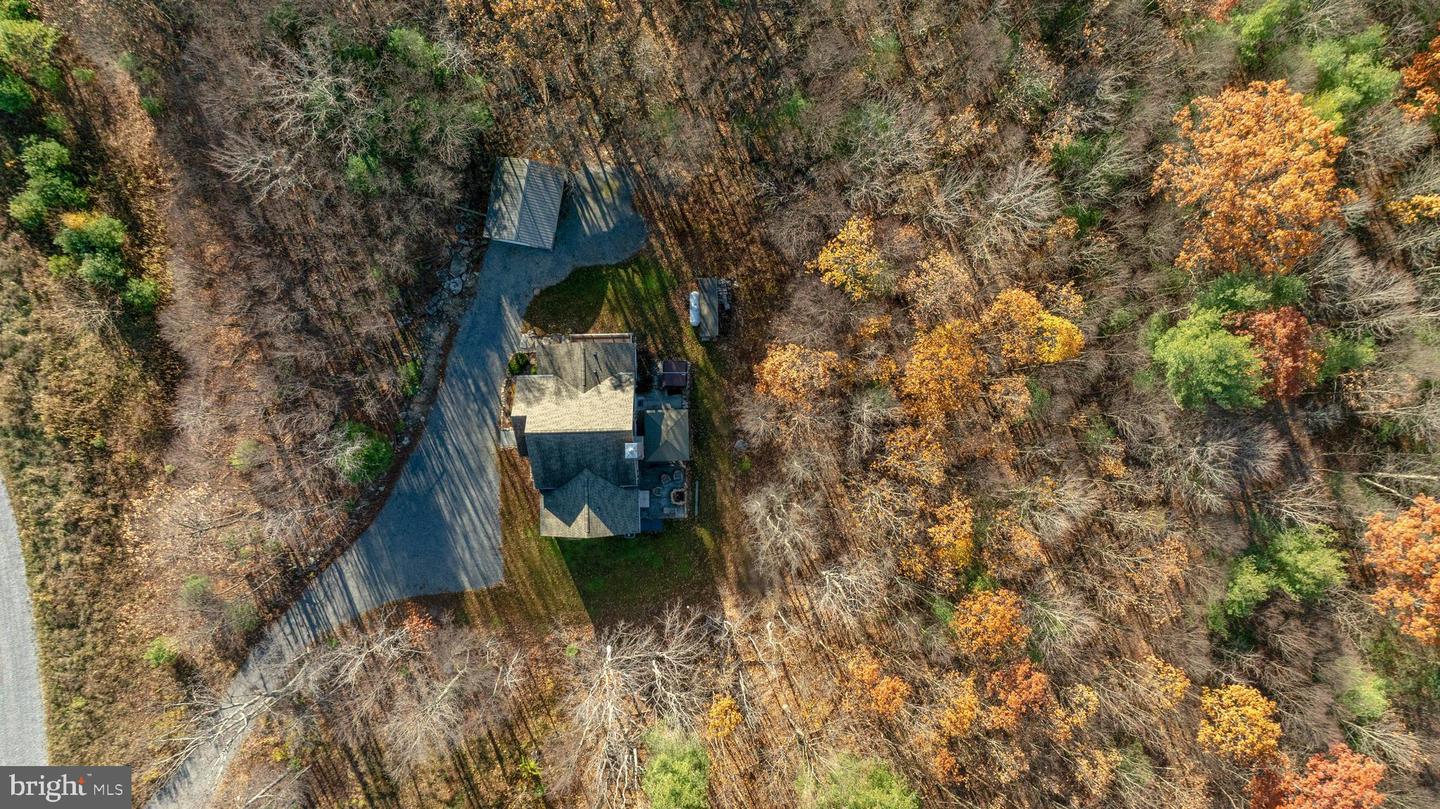370 Kalers Loft Lane, Crystal Spring, PA 15536
$799,000
3
Beds
3
Baths
2,179
Sq Ft
Single Family
Pending
Listed by
Dustin M Prievo
Whitetail Properties Real Estate, LLC.
Last updated:
November 25, 2025, 11:14 AM
MLS#
PAFU2001814
Source:
BRIGHTMLS
About This Home
Home Facts
Single Family
3 Baths
3 Bedrooms
Built in 2016
Price Summary
799,000
$366 per Sq. Ft.
MLS #:
PAFU2001814
Last Updated:
November 25, 2025, 11:14 AM
Added:
1 day(s) ago
Rooms & Interior
Bedrooms
Total Bedrooms:
3
Bathrooms
Total Bathrooms:
3
Full Bathrooms:
2
Interior
Living Area:
2,179 Sq. Ft.
Structure
Structure
Architectural Style:
Cabin/Lodge, Craftsman
Building Area:
2,179 Sq. Ft.
Year Built:
2016
Lot
Lot Size (Sq. Ft):
1,745,884
Finances & Disclosures
Price:
$799,000
Price per Sq. Ft:
$366 per Sq. Ft.
Contact an Agent
Yes, I would like more information from Coldwell Banker. Please use and/or share my information with a Coldwell Banker agent to contact me about my real estate needs.
By clicking Contact I agree a Coldwell Banker Agent may contact me by phone or text message including by automated means and prerecorded messages about real estate services, and that I can access real estate services without providing my phone number. I acknowledge that I have read and agree to the Terms of Use and Privacy Notice.
Contact an Agent
Yes, I would like more information from Coldwell Banker. Please use and/or share my information with a Coldwell Banker agent to contact me about my real estate needs.
By clicking Contact I agree a Coldwell Banker Agent may contact me by phone or text message including by automated means and prerecorded messages about real estate services, and that I can access real estate services without providing my phone number. I acknowledge that I have read and agree to the Terms of Use and Privacy Notice.


