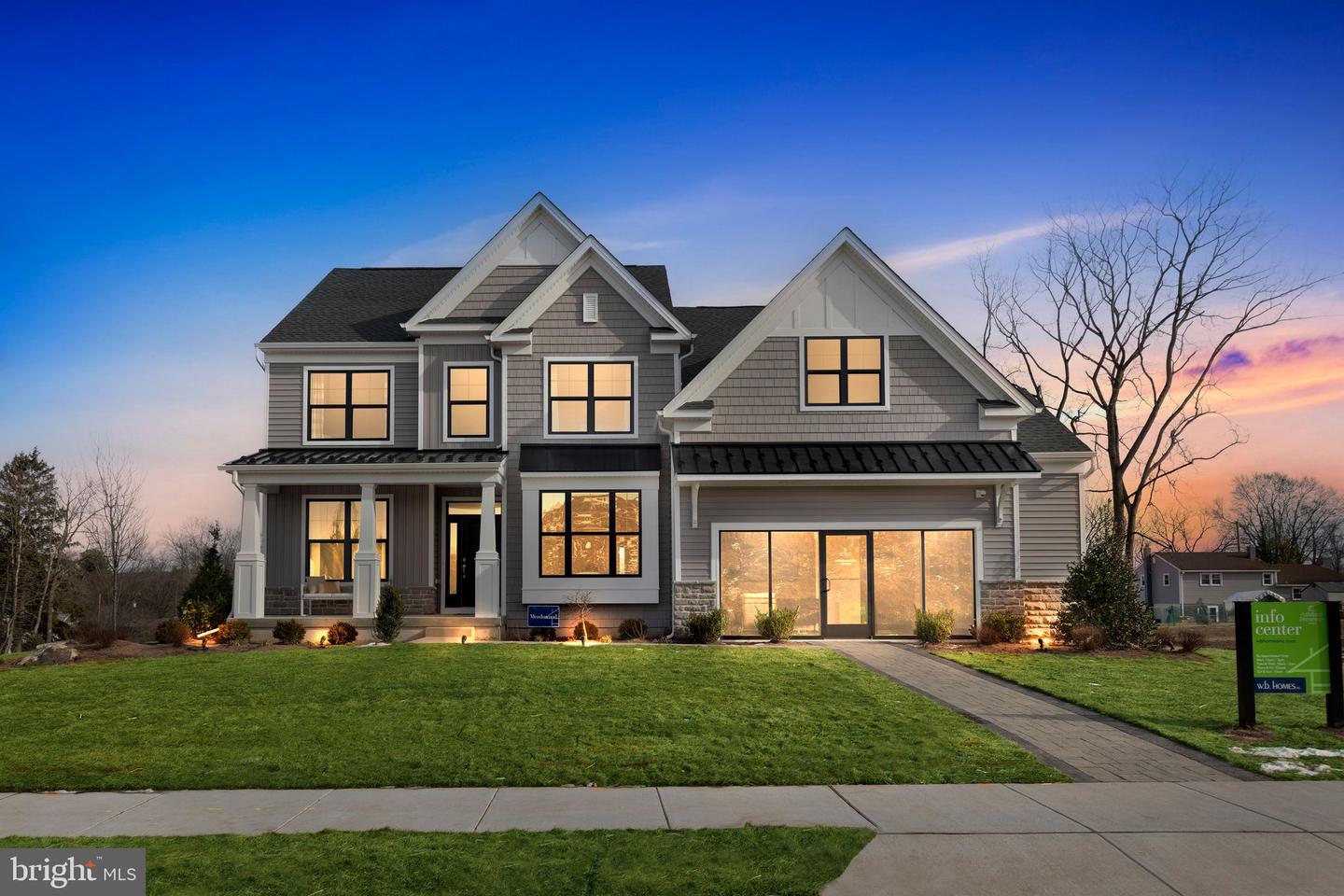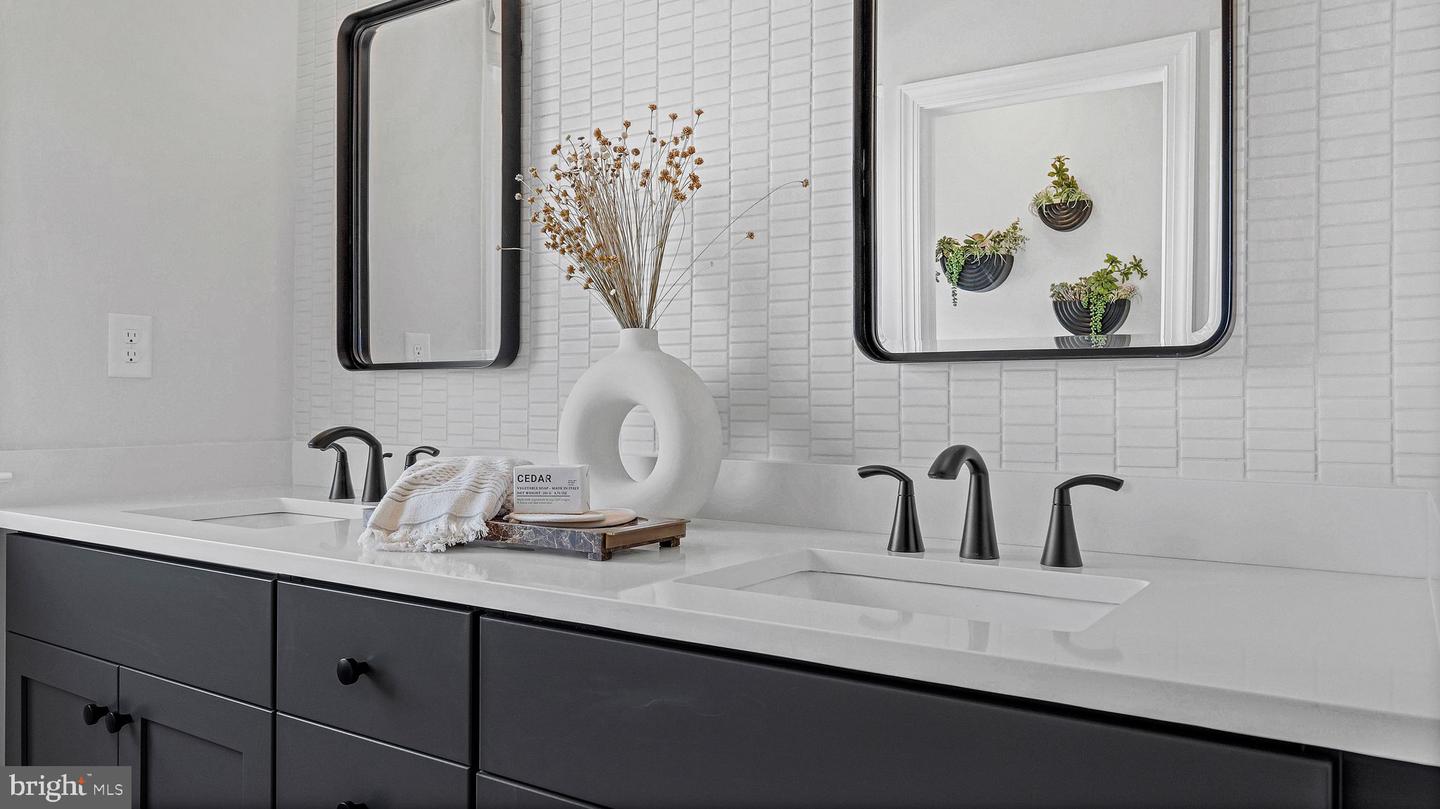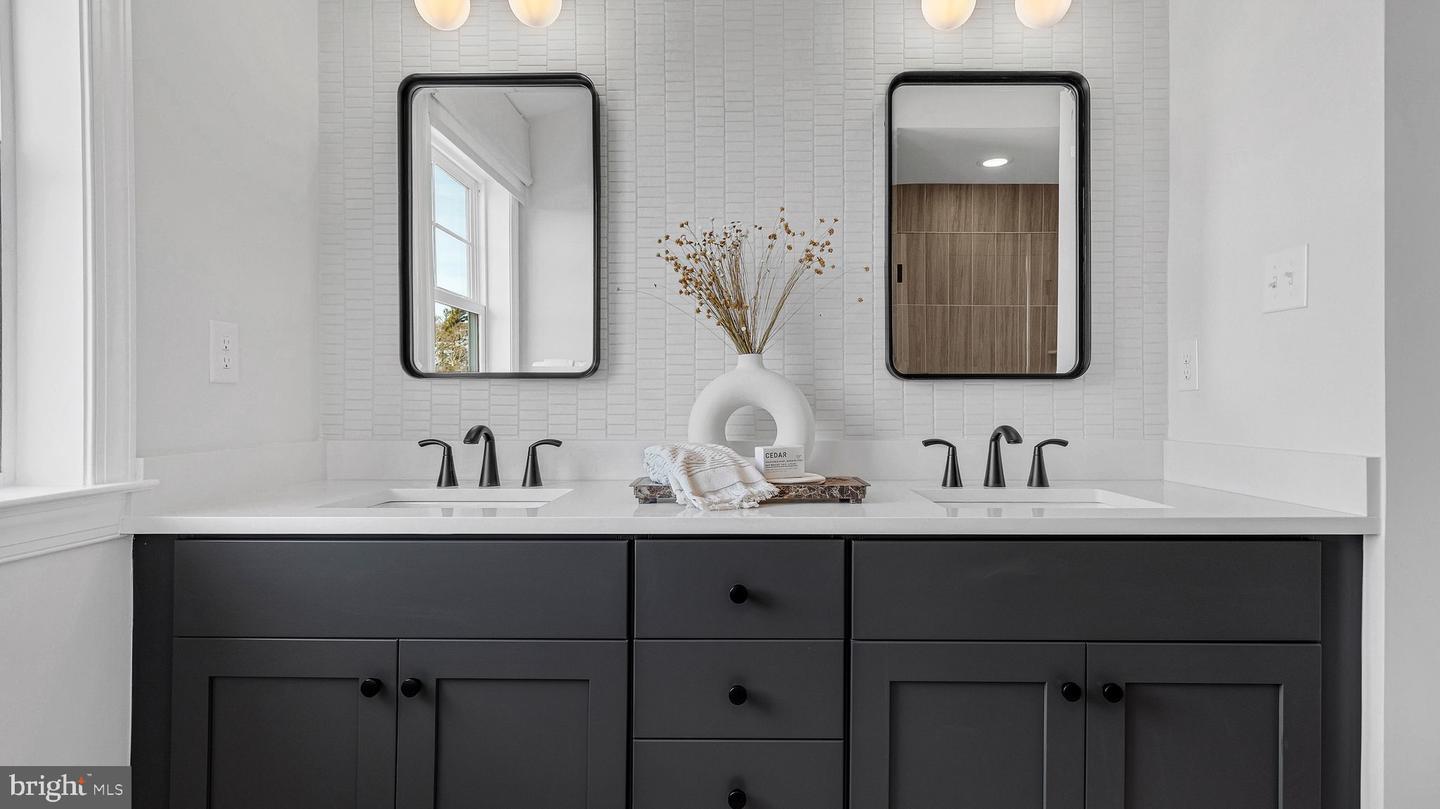


168 Ashford Dr, Coopersburg, PA 18036
$749,990
4
Beds
3
Baths
2,800
Sq Ft
Single Family
Active
Listed by
Robin G Tobisch
Wb Homes Realty Associates Inc.
Last updated:
September 19, 2025, 01:50 PM
MLS#
PALH2012100
Source:
BRIGHTMLS
About This Home
Home Facts
Single Family
3 Baths
4 Bedrooms
Price Summary
749,990
$267 per Sq. Ft.
MLS #:
PALH2012100
Last Updated:
September 19, 2025, 01:50 PM
Added:
3 month(s) ago
Rooms & Interior
Bedrooms
Total Bedrooms:
4
Bathrooms
Total Bathrooms:
3
Full Bathrooms:
2
Interior
Living Area:
2,800 Sq. Ft.
Structure
Structure
Architectural Style:
Colonial
Building Area:
2,800 Sq. Ft.
Lot
Lot Size (Sq. Ft):
13,068
Finances & Disclosures
Price:
$749,990
Price per Sq. Ft:
$267 per Sq. Ft.
Contact an Agent
Yes, I would like more information from Coldwell Banker. Please use and/or share my information with a Coldwell Banker agent to contact me about my real estate needs.
By clicking Contact I agree a Coldwell Banker Agent may contact me by phone or text message including by automated means and prerecorded messages about real estate services, and that I can access real estate services without providing my phone number. I acknowledge that I have read and agree to the Terms of Use and Privacy Notice.
Contact an Agent
Yes, I would like more information from Coldwell Banker. Please use and/or share my information with a Coldwell Banker agent to contact me about my real estate needs.
By clicking Contact I agree a Coldwell Banker Agent may contact me by phone or text message including by automated means and prerecorded messages about real estate services, and that I can access real estate services without providing my phone number. I acknowledge that I have read and agree to the Terms of Use and Privacy Notice.