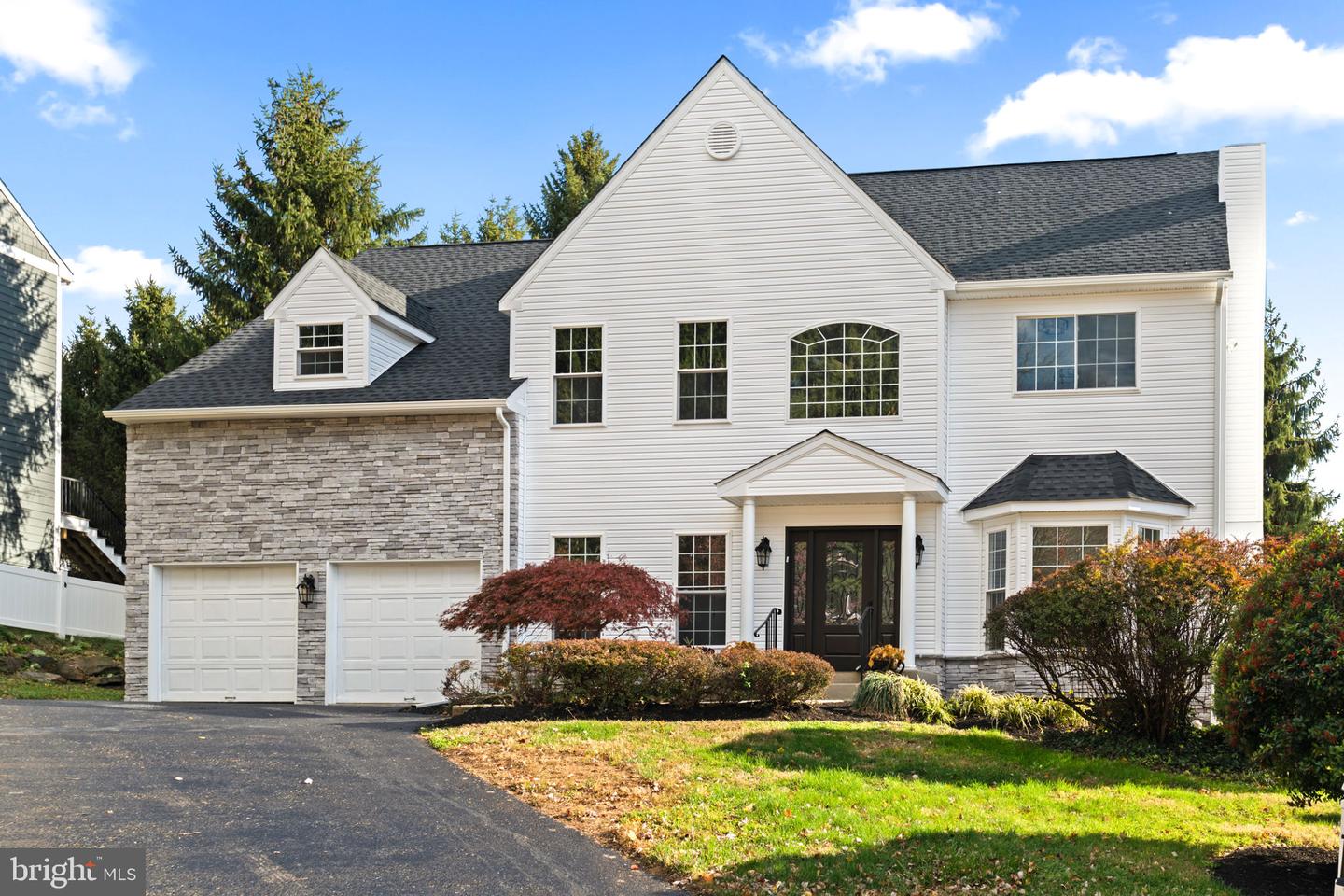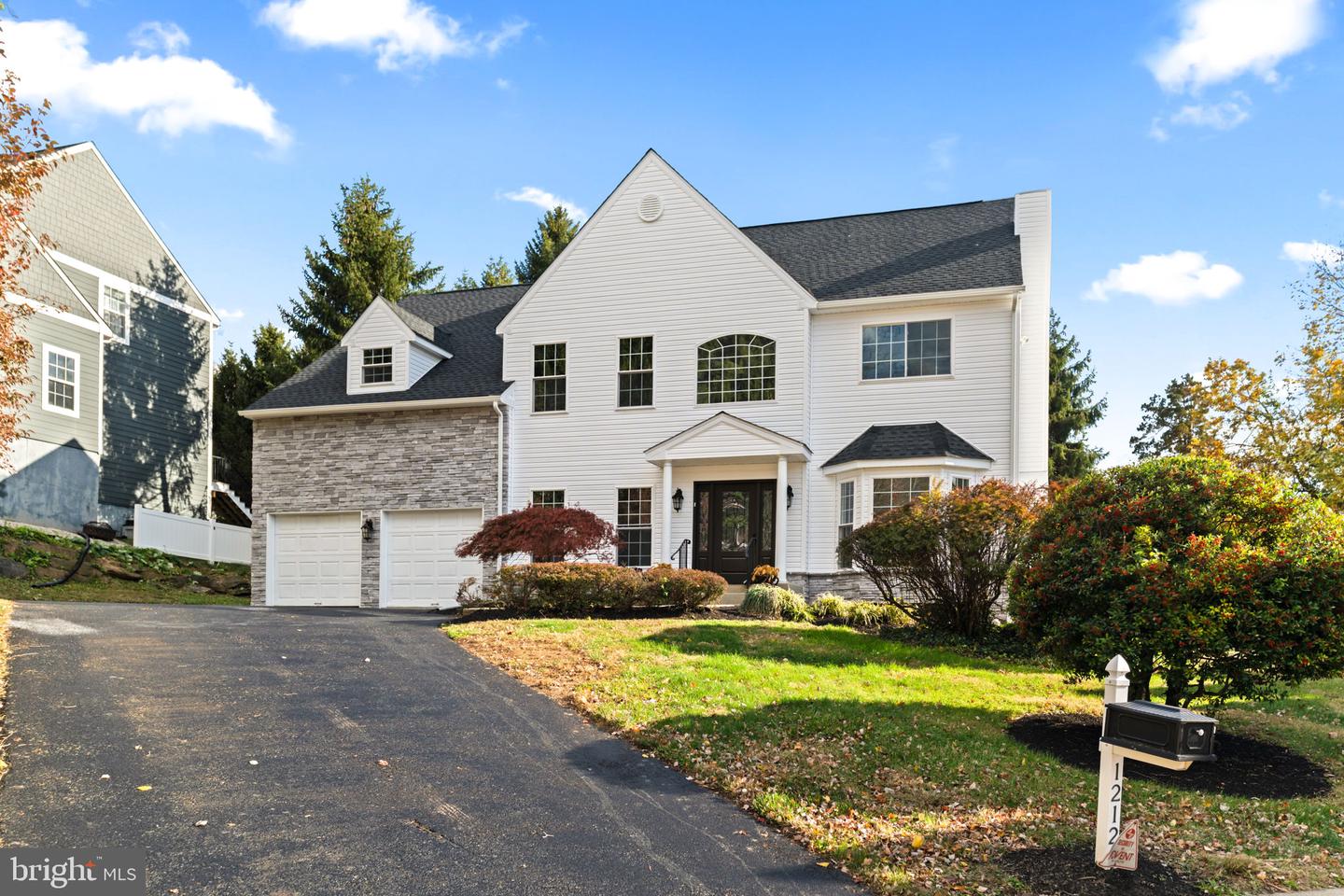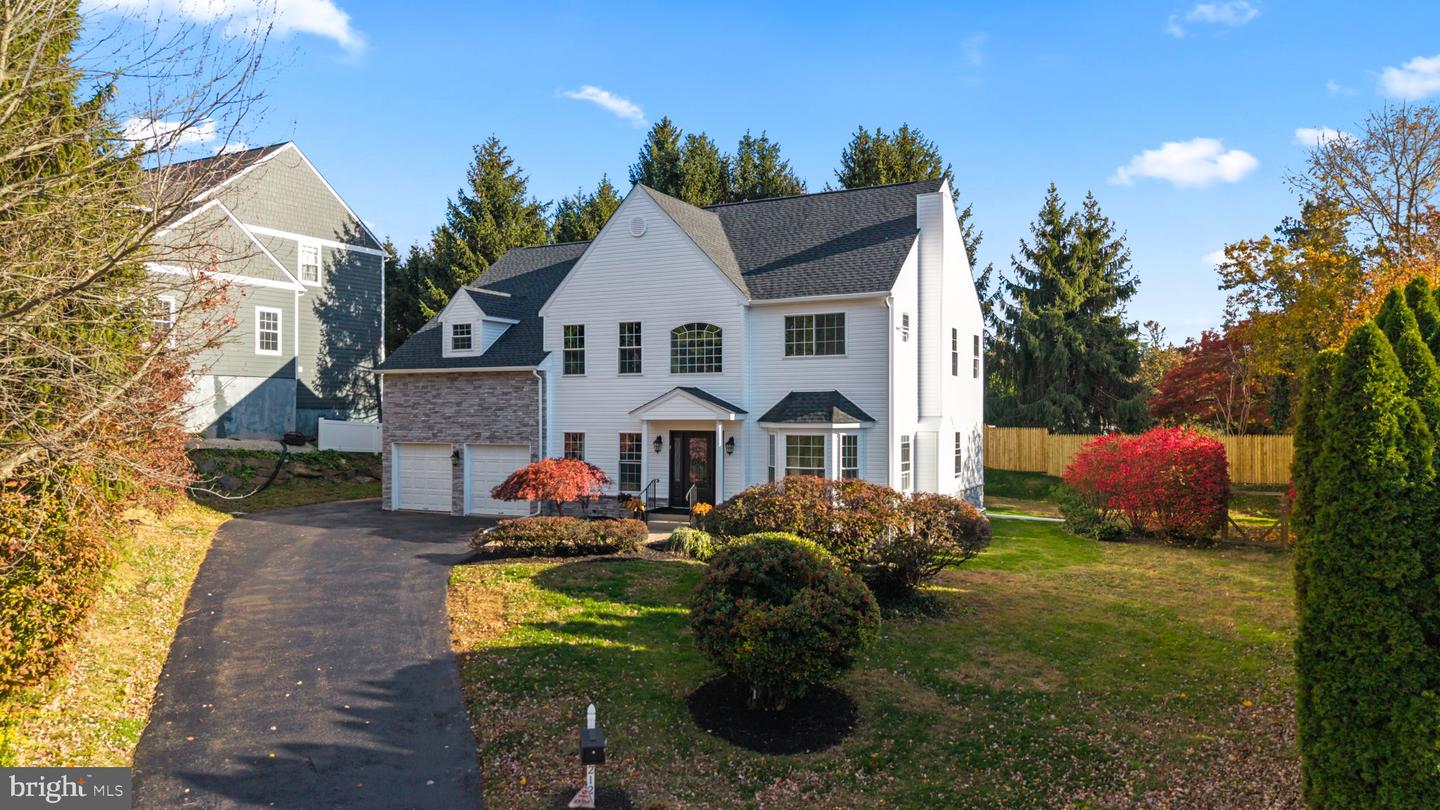


1212 Lemonton Ct, Conshohocken, PA 19428
$999,900
4
Beds
4
Baths
4,710
Sq Ft
Single Family
Active
Listed by
Veronika Shumkova
Kamila Dullin
Opus Elite Real Estate
Last updated:
November 9, 2025, 05:31 AM
MLS#
PAMC2161170
Source:
BRIGHTMLS
About This Home
Home Facts
Single Family
4 Baths
4 Bedrooms
Built in 1997
Price Summary
999,900
$212 per Sq. Ft.
MLS #:
PAMC2161170
Last Updated:
November 9, 2025, 05:31 AM
Added:
3 day(s) ago
Rooms & Interior
Bedrooms
Total Bedrooms:
4
Bathrooms
Total Bathrooms:
4
Full Bathrooms:
3
Interior
Living Area:
4,710 Sq. Ft.
Structure
Structure
Architectural Style:
Traditional
Building Area:
4,710 Sq. Ft.
Year Built:
1997
Lot
Lot Size (Sq. Ft):
10,454
Finances & Disclosures
Price:
$999,900
Price per Sq. Ft:
$212 per Sq. Ft.
Contact an Agent
Yes, I would like more information from Coldwell Banker. Please use and/or share my information with a Coldwell Banker agent to contact me about my real estate needs.
By clicking Contact I agree a Coldwell Banker Agent may contact me by phone or text message including by automated means and prerecorded messages about real estate services, and that I can access real estate services without providing my phone number. I acknowledge that I have read and agree to the Terms of Use and Privacy Notice.
Contact an Agent
Yes, I would like more information from Coldwell Banker. Please use and/or share my information with a Coldwell Banker agent to contact me about my real estate needs.
By clicking Contact I agree a Coldwell Banker Agent may contact me by phone or text message including by automated means and prerecorded messages about real estate services, and that I can access real estate services without providing my phone number. I acknowledge that I have read and agree to the Terms of Use and Privacy Notice.