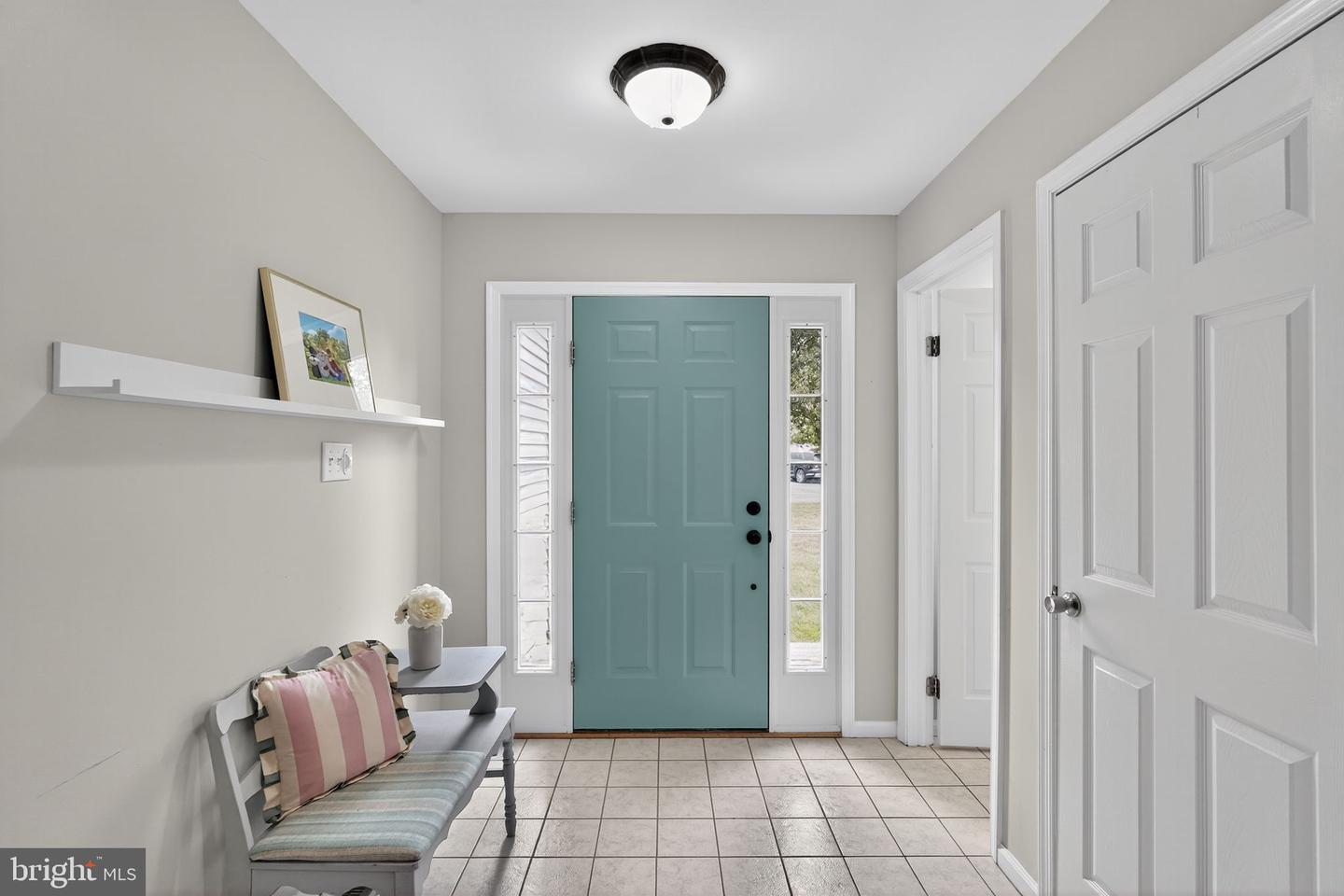


Listed by
Jane M. Maslowski
Keller Williams Real Estate-Blue Bell
Last updated:
September 22, 2025, 03:05 PM
MLS#
PAMC2153970
Source:
BRIGHTMLS
About This Home
Home Facts
Single Family
3 Baths
4 Bedrooms
Built in 1997
Price Summary
575,000
$249 per Sq. Ft.
MLS #:
PAMC2153970
Last Updated:
September 22, 2025, 03:05 PM
Added:
5 day(s) ago
Rooms & Interior
Bedrooms
Total Bedrooms:
4
Bathrooms
Total Bathrooms:
3
Full Bathrooms:
2
Interior
Living Area:
2,306 Sq. Ft.
Structure
Structure
Architectural Style:
Colonial
Building Area:
2,306 Sq. Ft.
Year Built:
1997
Lot
Lot Size (Sq. Ft):
7,405
Finances & Disclosures
Price:
$575,000
Price per Sq. Ft:
$249 per Sq. Ft.
Contact an Agent
Yes, I would like more information from Coldwell Banker. Please use and/or share my information with a Coldwell Banker agent to contact me about my real estate needs.
By clicking Contact I agree a Coldwell Banker Agent may contact me by phone or text message including by automated means and prerecorded messages about real estate services, and that I can access real estate services without providing my phone number. I acknowledge that I have read and agree to the Terms of Use and Privacy Notice.
Contact an Agent
Yes, I would like more information from Coldwell Banker. Please use and/or share my information with a Coldwell Banker agent to contact me about my real estate needs.
By clicking Contact I agree a Coldwell Banker Agent may contact me by phone or text message including by automated means and prerecorded messages about real estate services, and that I can access real estate services without providing my phone number. I acknowledge that I have read and agree to the Terms of Use and Privacy Notice.