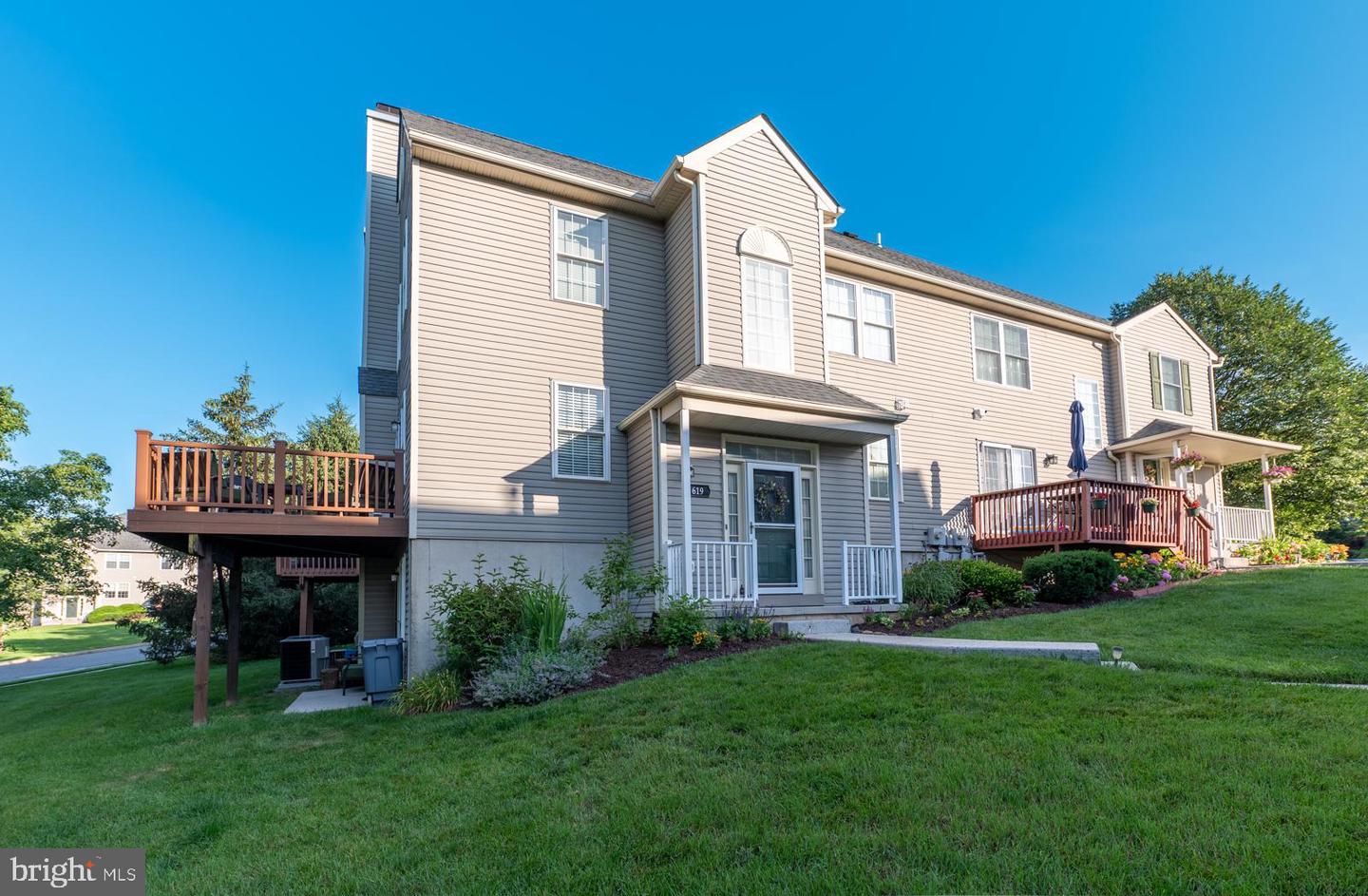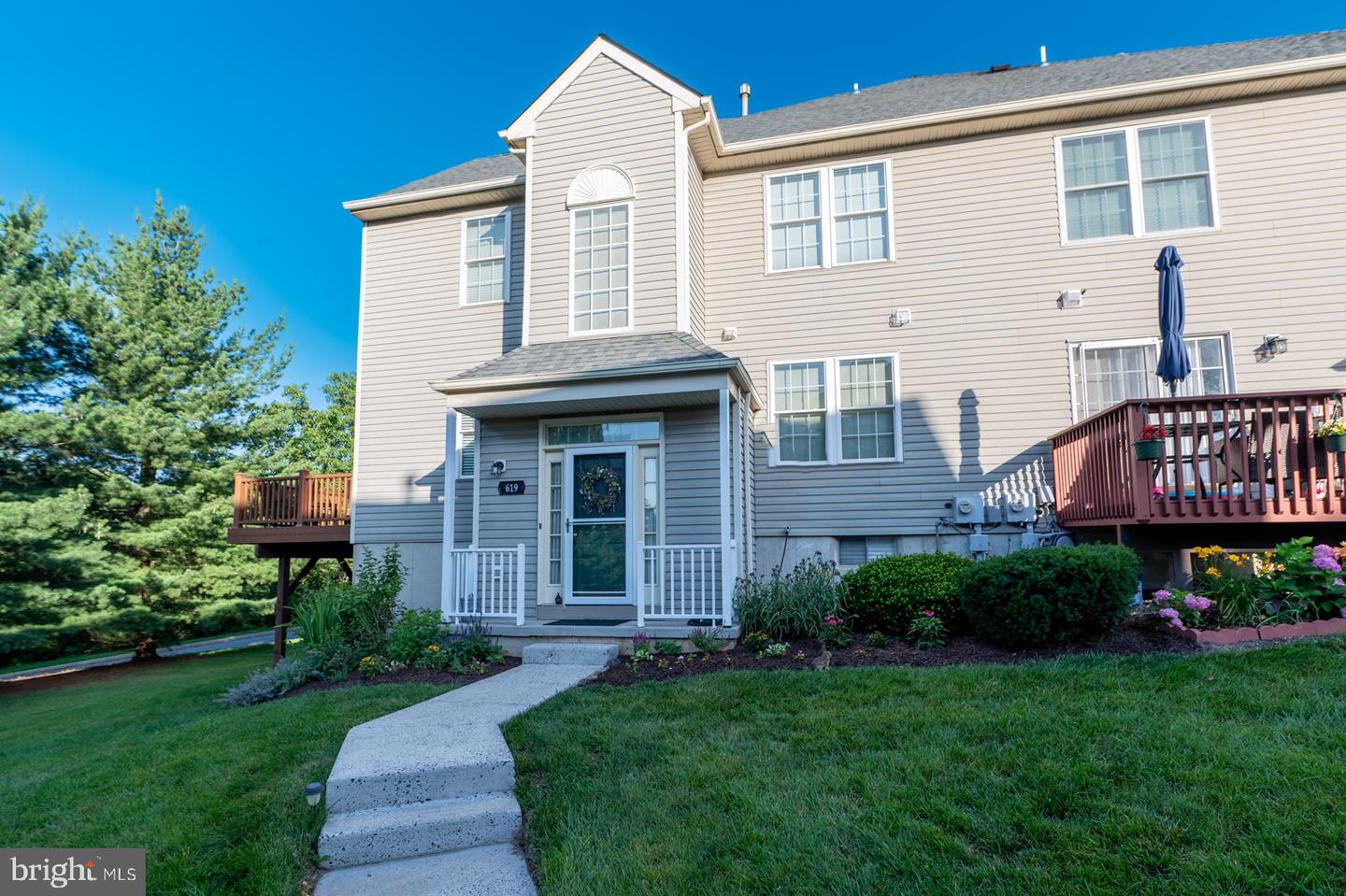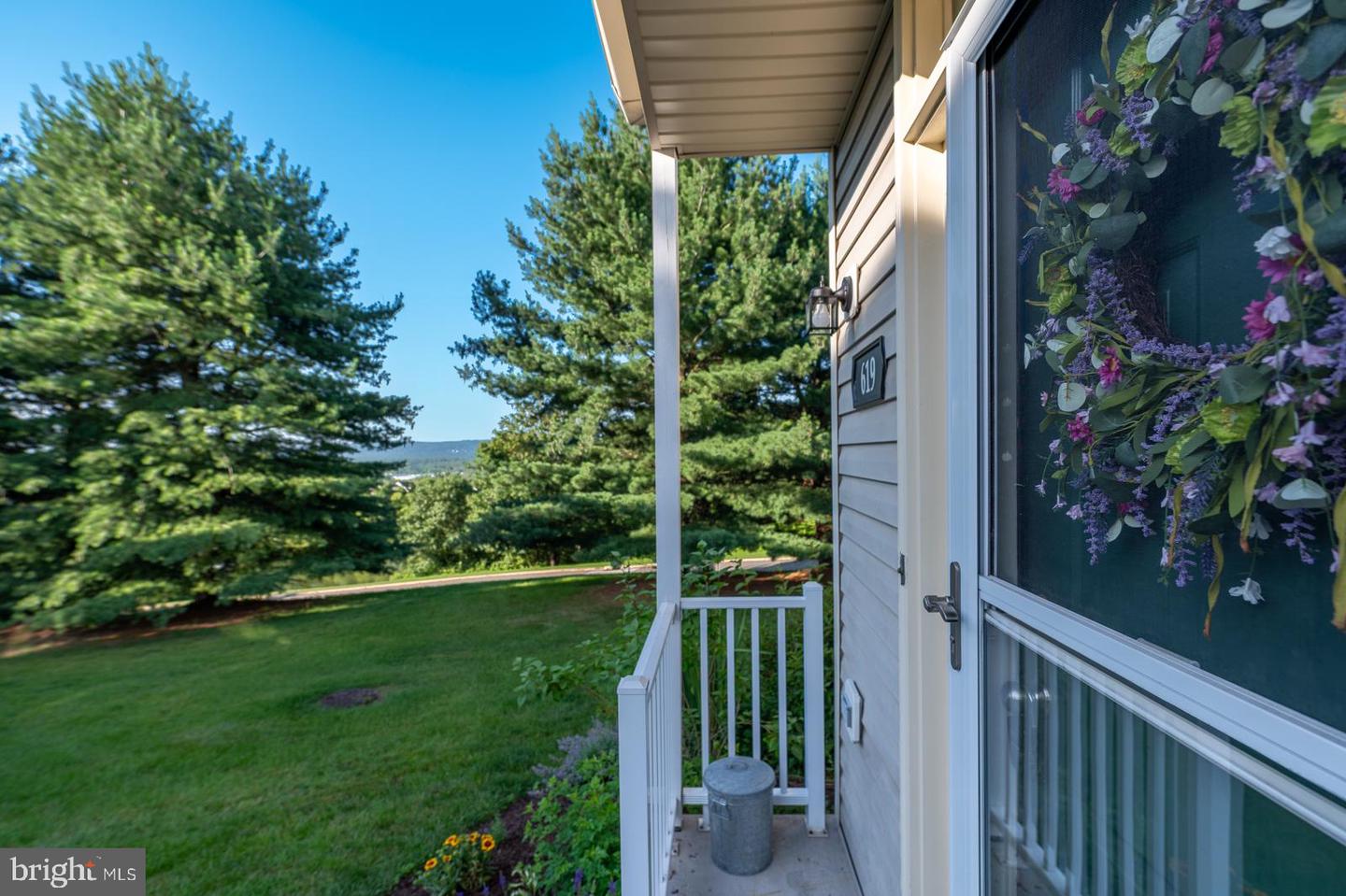Welcome to this meticulously maintained 3-bedroom, 2.5-bath end-unit townhome located in the highly sought-after Spring-Ford School District. Perfectly positioned for privacy, this home offers some of the best views in the community and is packed with exceptional features and thoughtful upgrades throughout. Step into the foyer with elegant tile flooring and head up a half flight to the open-concept main level. The light-filled living room boasts a wood-burning fireplace and opens to a 10x12 Trex deck (2015)—ideal for morning coffee or entertaining guests. Adjacent to the living room is a flexible bonus room, perfect for a home office or optional fourth bedroom. The beautifully upgraded kitchen is a chef’s dream, featuring a kitchen island and custom lighting, granite countertops, a stylish backsplash (all updated in 2015), upgraded cabinetry, and newer appliances. It flows effortlessly into a spacious formal dining area and connects to a large laundry room. An updated powder room and stunning hardwood floors throughout the entire main level (2016) complete this inviting space. The hardwood flooring continues up the staircase and across the second-floor landing, adding warmth and continuity. The stairs are accented with custom carpet risers and an upgraded wrought iron banister, elevating the home’s overall aesthetic. Upstairs, the expansive primary suite impresses with a vaulted ceiling, huge walk-in closet, and a completely renovated en-suite bath (2016) with frameless glass shower and double vanity. Two additional generously sized bedrooms—one featuring a ceiling fan with remote control for added comfort—share a fully updated hall bath. The finished daylight walk-out basement truly elevates the home with a spacious family room, built-in speakers, and a stunning wet bar complete with undermount lighting, a built-in refrigerator, and plenty of room for entertaining. Just beyond the door, step out to your private covered patio, which opens to a large, flat, grassy common area with lovely views of the pond—perfect for lounging, play, or enjoying peaceful green and water vistas without the maintenance.
Just some of the many upgrades include:
• New HVAC system (2024)
• Newer tilt-in, full-screen windows throughout (2016)
• Window treatments, many featuring top-down/bottom-up blinds for extra privacy are include
• Newer water heater (2019)
• Trex deck (2015)
• Kitchen upgrades: island, lighting, granite counters, backsplash (2015)
• Complete renovation of all bathrooms (2016)
• Hardwood flooring on main level, staircase, and second-floor landing (2016)
• Finished basement with wet bar, speakers, lighting, and built-ins
• Ceiling fans added in the primary and one guest bedroom
• Custom carpet risers and upgraded wrought iron banister on staircase
Located in the quiet, welcoming community of Providence View, this home offers the perfect balance of privacy, convenience, and luxury. Just minutes from shopping, dining, Providence Town Center, Oaks, Phoenixville, and Rt. 422, you’ll enjoy the best of peaceful neighborhood living with easy access to everything you need. The community offers so many amenities including a pool, fitness center, tot lot, tennis courts and a dog park nearby. Don’t miss your chance to own one of the best homes in the neighborhood—this one truly has it all! Home Warranty Included!


