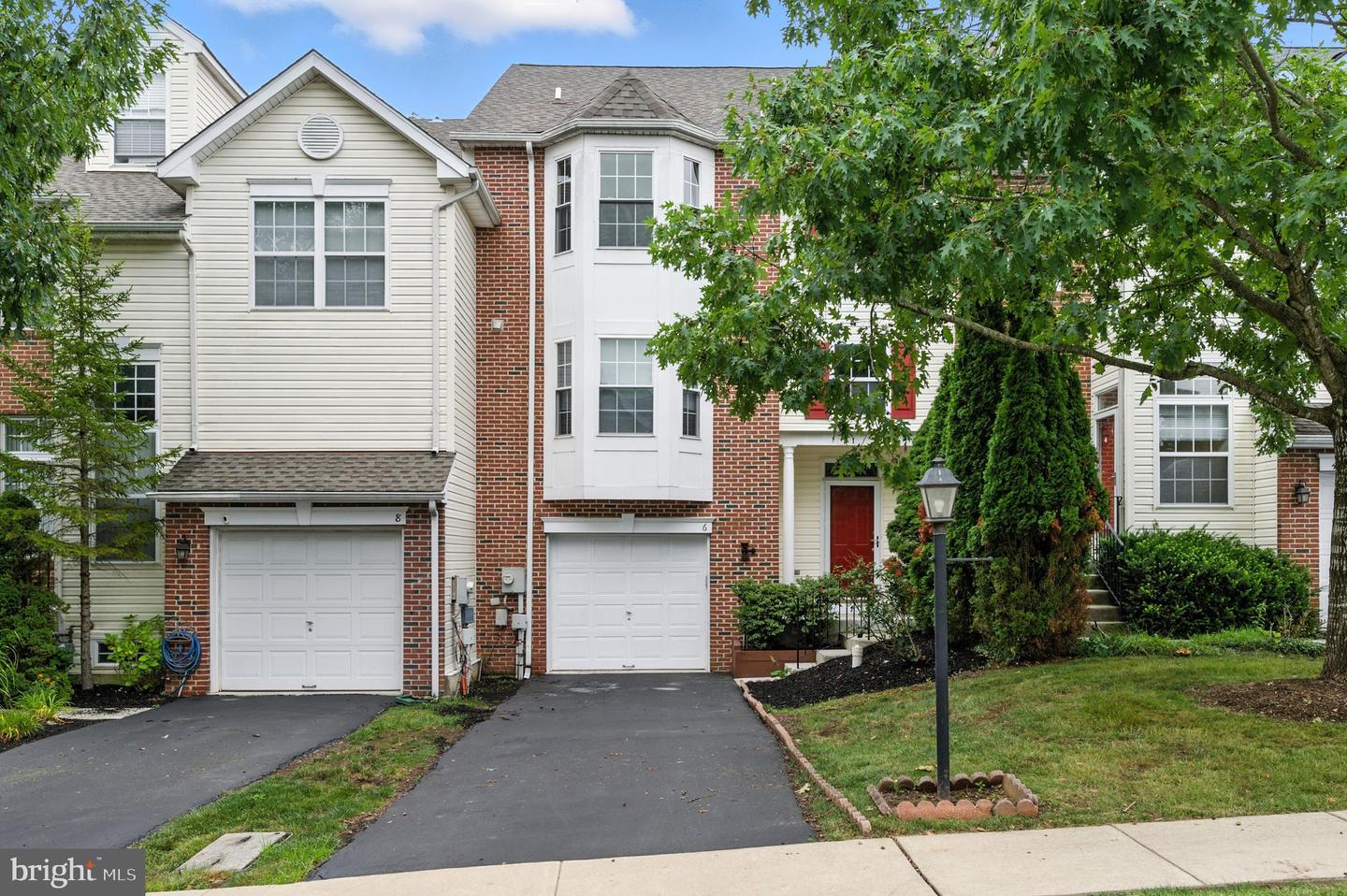
6 Penmore Pl, Collegeville, PA 19426
$468,000
3
Beds
3
Baths
2,148
Sq Ft
Townhouse
Coming Soon
Listed by
Angela Teles
Real Of Pennsylvania
Last updated:
August 1, 2025, 05:30 AM
MLS#
PAMC2148340
Source:
BRIGHTMLS
About This Home
Home Facts
Townhouse
3 Baths
3 Bedrooms
Built in 2001
Price Summary
468,000
$217 per Sq. Ft.
MLS #:
PAMC2148340
Last Updated:
August 1, 2025, 05:30 AM
Added:
4 day(s) ago
Rooms & Interior
Bedrooms
Total Bedrooms:
3
Bathrooms
Total Bathrooms:
3
Full Bathrooms:
2
Interior
Living Area:
2,148 Sq. Ft.
Structure
Structure
Architectural Style:
Colonial
Building Area:
2,148 Sq. Ft.
Year Built:
2001
Lot
Lot Size (Sq. Ft):
2,613
Finances & Disclosures
Price:
$468,000
Price per Sq. Ft:
$217 per Sq. Ft.
See this home in person
Attend an upcoming open house
Sun, Aug 3
02:30 PM - 04:30 PMContact an Agent
Yes, I would like more information from Coldwell Banker. Please use and/or share my information with a Coldwell Banker agent to contact me about my real estate needs.
By clicking Contact I agree a Coldwell Banker Agent may contact me by phone or text message including by automated means and prerecorded messages about real estate services, and that I can access real estate services without providing my phone number. I acknowledge that I have read and agree to the Terms of Use and Privacy Notice.
Contact an Agent
Yes, I would like more information from Coldwell Banker. Please use and/or share my information with a Coldwell Banker agent to contact me about my real estate needs.
By clicking Contact I agree a Coldwell Banker Agent may contact me by phone or text message including by automated means and prerecorded messages about real estate services, and that I can access real estate services without providing my phone number. I acknowledge that I have read and agree to the Terms of Use and Privacy Notice.